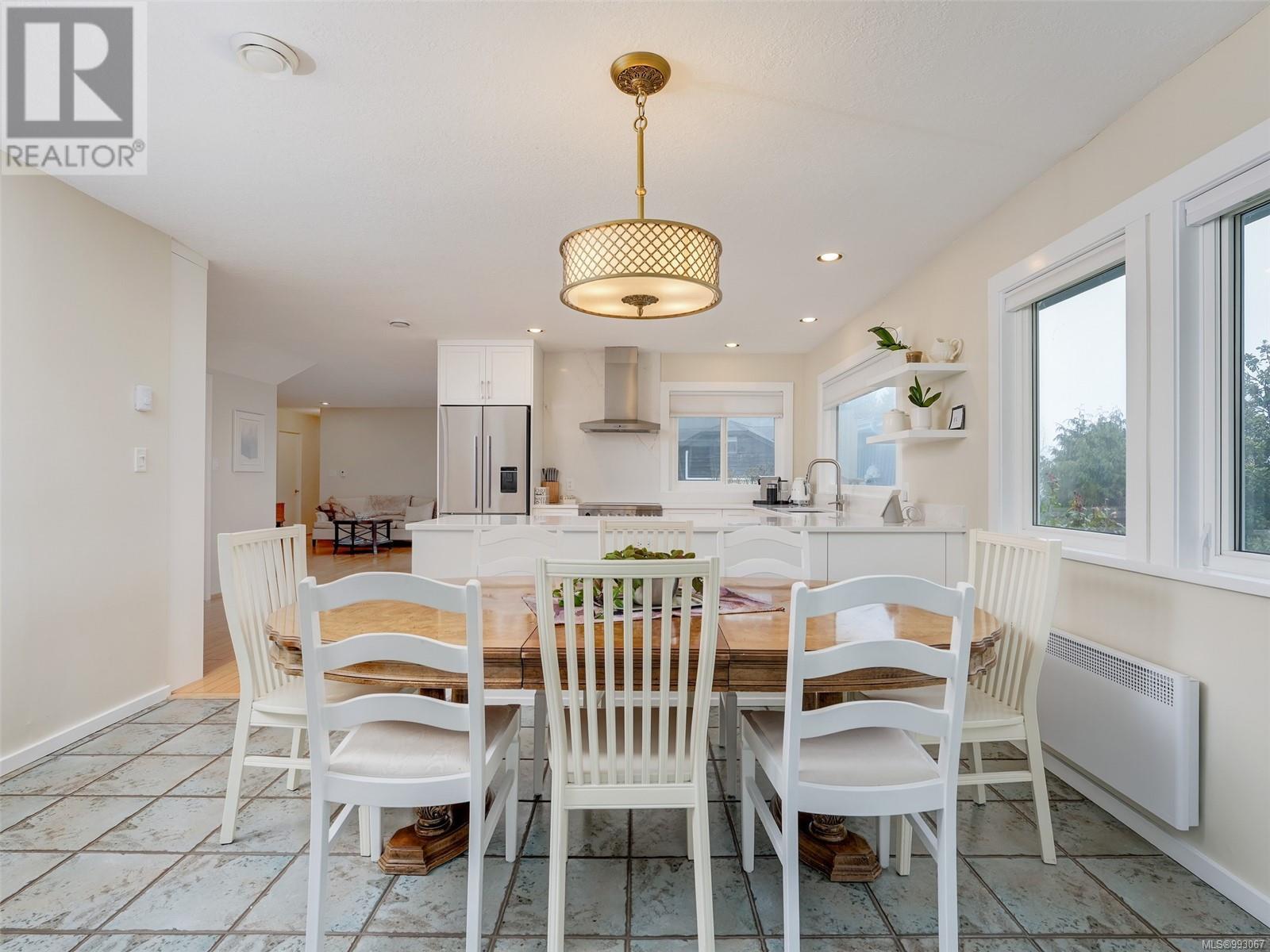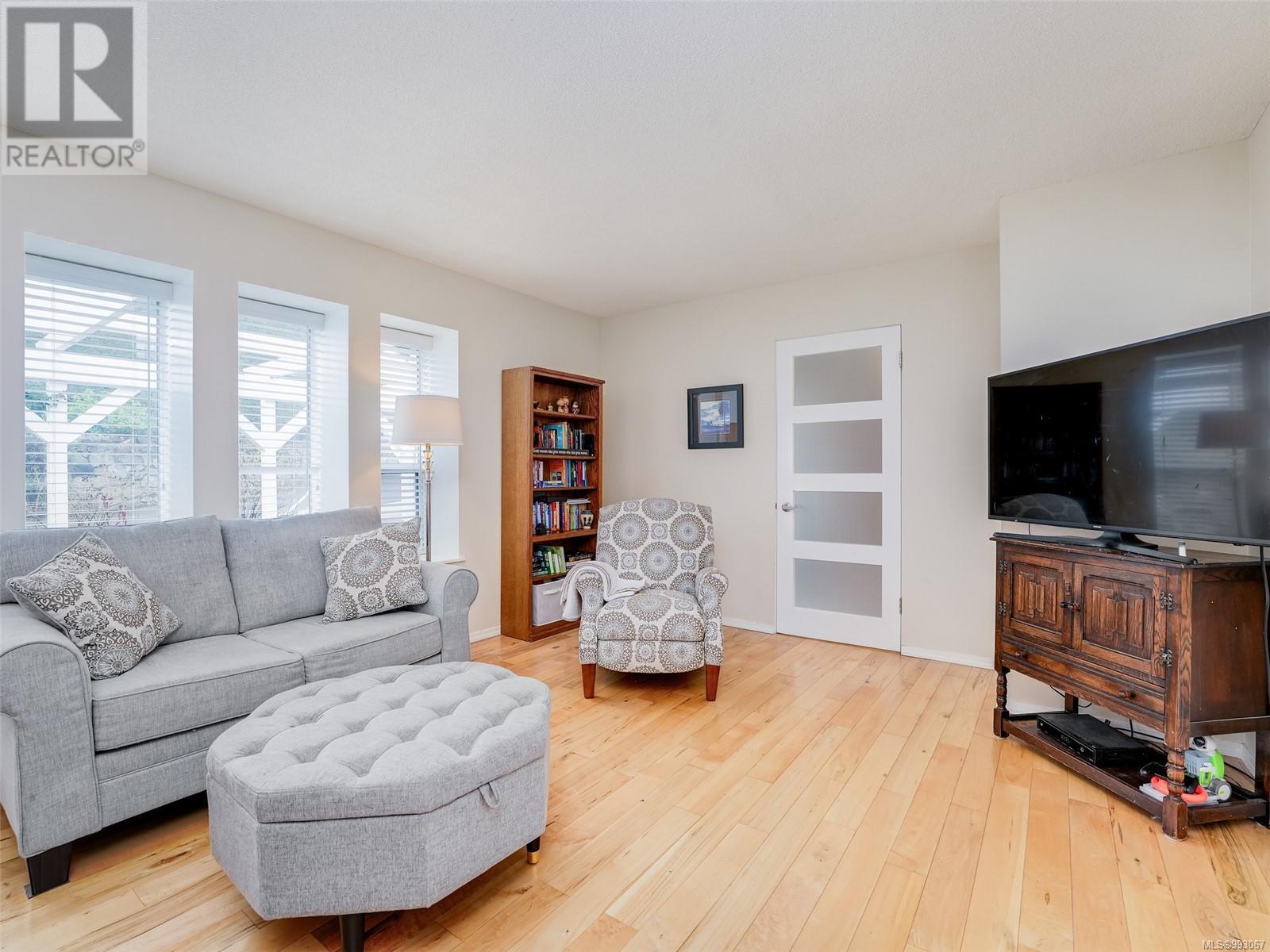4 Bedroom
4 Bathroom
3417 sqft
Westcoast
Fireplace
Fully Air Conditioned
Baseboard Heaters
$1,487,000
This ideal family/retirement home sits up high in Prestigious Dean Park! So close to great schools, Panorama Rec Center & Sidney. Beautiful bright new kitchen with high end appliances. Lovely eating area that opens to gorgeous sunroom. Maple flooring throughout. Four good size bedrooms and four bathrooms! Two master suites with designer ensuites, one on each floor. Spacious living areas. Large cedar deck with glass paneling to enjoy those spring/summer days overlooking picturesque, landscaped yard & ocean views. New perimeter drains (2014). On demand hot water, 200amp service. Two natural gas fireplaces, exterior re-painted. Nothing to do but move in. A must see to appreciate all the extras. You will enjoy the lifestyle this home offers, living in desirable Dean Park with its beautiful homes. This home has a flexible floor plan, suitable for extended family or retirement. (Watch for new photos with ocean views and beautiful yard) (id:24231)
Property Details
|
MLS® Number
|
993067 |
|
Property Type
|
Single Family |
|
Neigbourhood
|
Dean Park |
|
Features
|
Cul-de-sac, Private Setting, Irregular Lot Size, Other |
|
Parking Space Total
|
4 |
|
Plan
|
Vip29757 |
|
View Type
|
Mountain View |
Building
|
Bathroom Total
|
4 |
|
Bedrooms Total
|
4 |
|
Architectural Style
|
Westcoast |
|
Constructed Date
|
1980 |
|
Cooling Type
|
Fully Air Conditioned |
|
Fireplace Present
|
Yes |
|
Fireplace Total
|
2 |
|
Heating Fuel
|
Electric, Natural Gas |
|
Heating Type
|
Baseboard Heaters |
|
Size Interior
|
3417 Sqft |
|
Total Finished Area
|
2817 Sqft |
|
Type
|
House |
Land
|
Acreage
|
No |
|
Size Irregular
|
17860 |
|
Size Total
|
17860 Sqft |
|
Size Total Text
|
17860 Sqft |
|
Zoning Type
|
Residential |
Rooms
| Level |
Type |
Length |
Width |
Dimensions |
|
Second Level |
Ensuite |
|
|
4-Piece |
|
Second Level |
Family Room |
|
|
19' x 14' |
|
Second Level |
Primary Bedroom |
|
|
14' x 12' |
|
Main Level |
Laundry Room |
|
|
11' x 5' |
|
Main Level |
Eating Area |
|
|
14' x 9' |
|
Main Level |
Sunroom |
|
|
10' x 10' |
|
Main Level |
Bedroom |
|
|
13' x 11' |
|
Main Level |
Ensuite |
|
|
3-Piece |
|
Main Level |
Bedroom |
|
|
11' x 11' |
|
Main Level |
Storage |
|
|
7' x 6' |
|
Main Level |
Bathroom |
|
|
4-Piece |
|
Main Level |
Bathroom |
|
|
2-Piece |
|
Main Level |
Primary Bedroom |
|
|
12' x 12' |
|
Main Level |
Kitchen |
|
|
11' x 11' |
|
Main Level |
Dining Room |
|
|
19' x 13' |
|
Main Level |
Living Room |
|
|
19' x 15' |
|
Main Level |
Entrance |
|
|
12' x 8' |
https://www.realtor.ca/real-estate/28084006/8915-salish-pl-north-saanich-dean-park

































