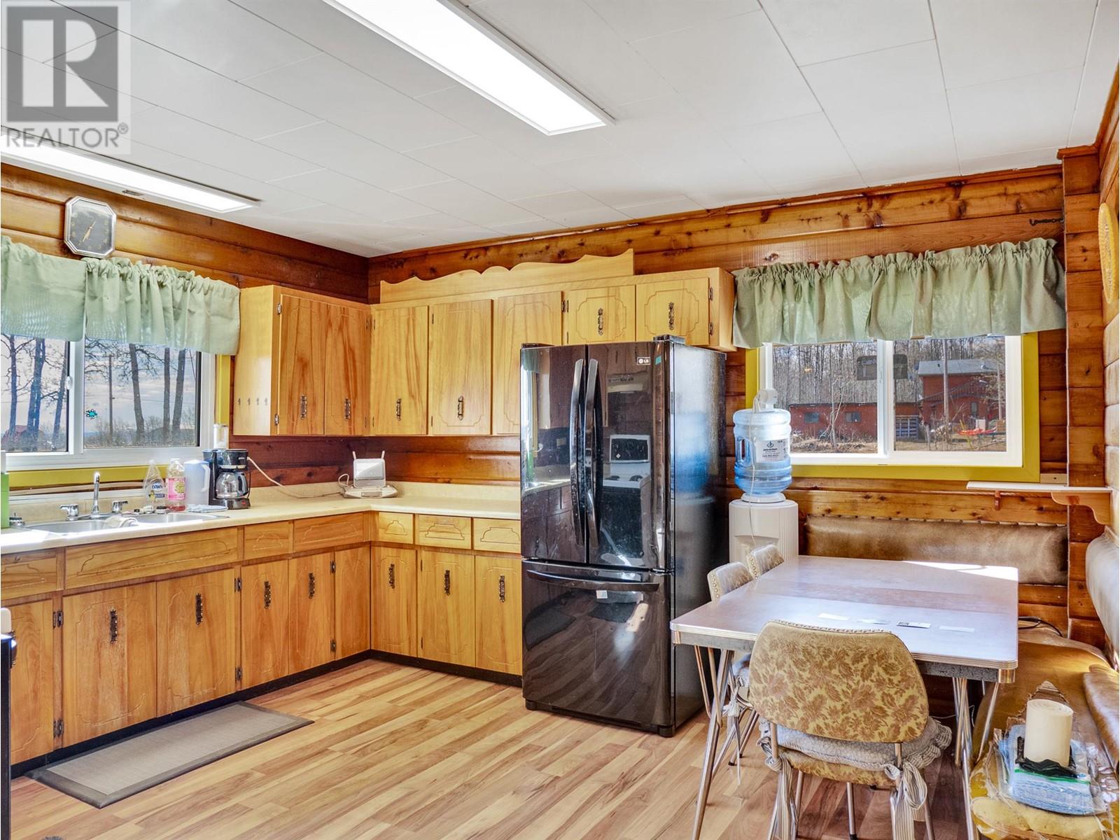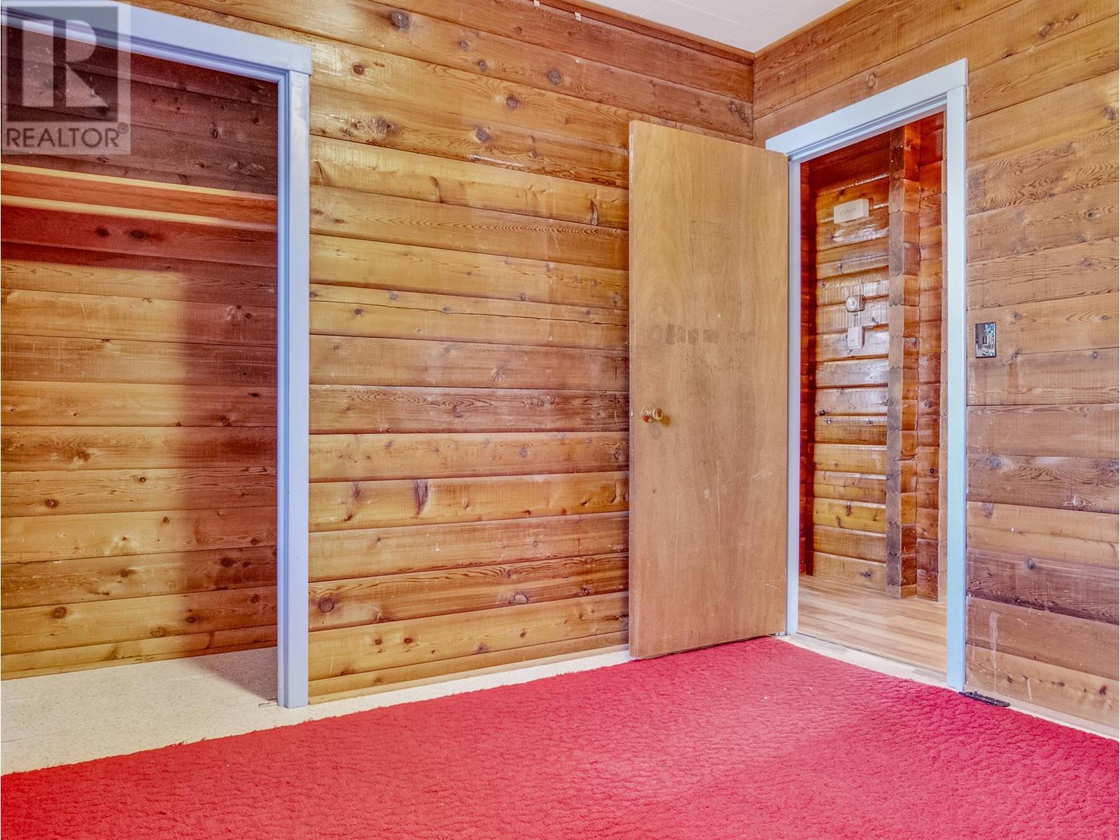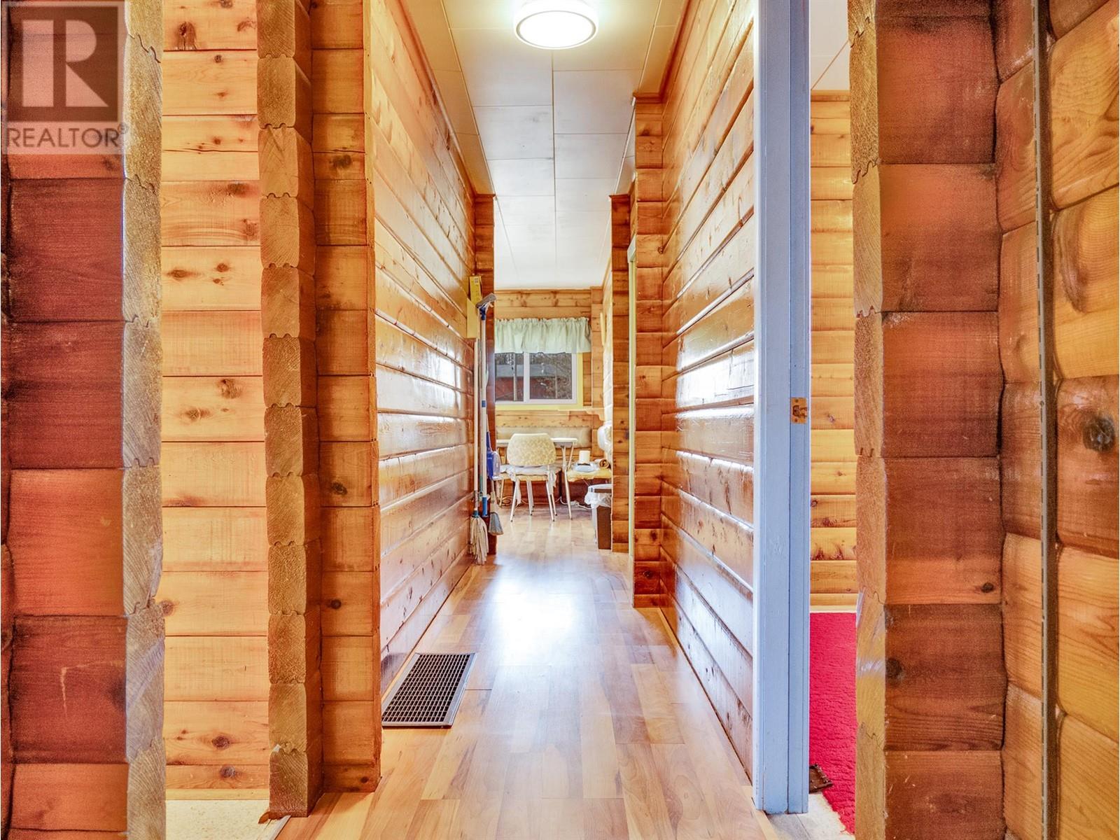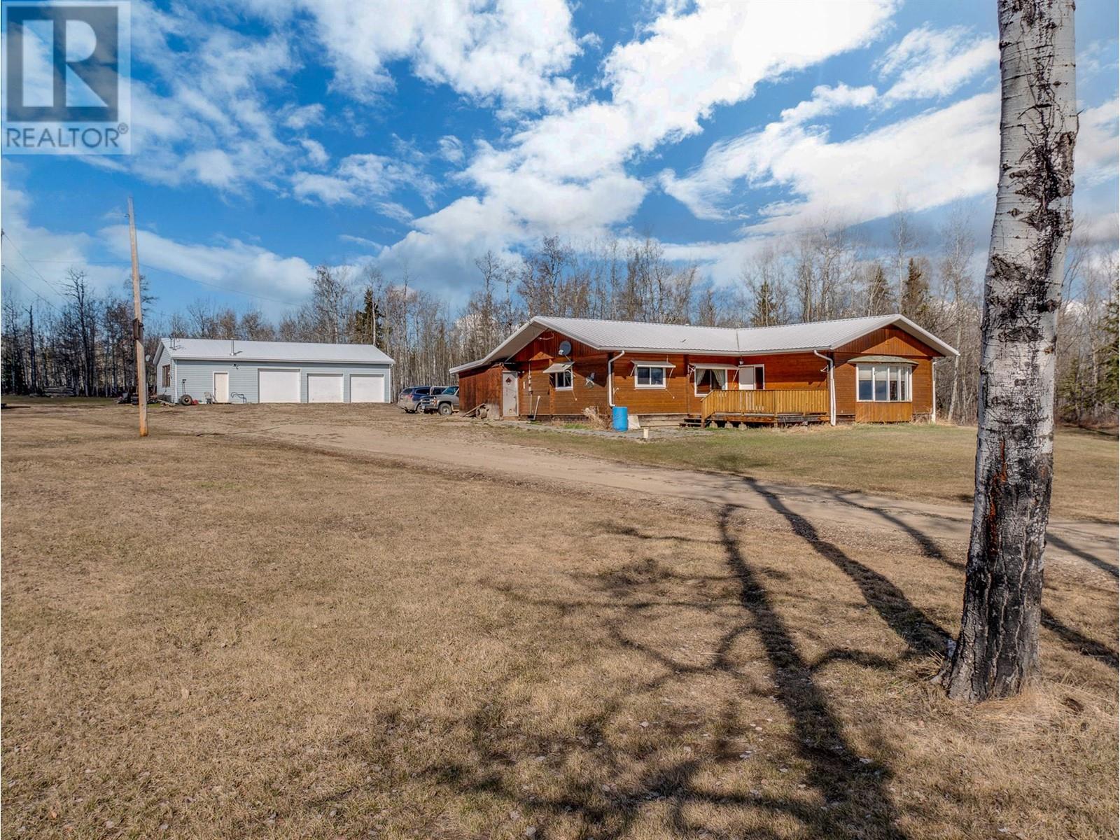8909 227 Road Dawson Creek, British Columbia V1G 3T6
3 Bedroom
2 Bathroom
1675 sqft
Log House/cabin
Forced Air, See Remarks
Acreage
Level
$475,000
Acreage with residence! Head out towards Chetwynd turn right on Road 227 just outside Dawson Creek. Approx. 10 acre flat lot with timber home, additional 22x24 older cottage and 50x28 foot 3 bay shop; This home would be great for raising the family and room for a couple horses. House is a 3 bdrm, 1.5 bathrm, kitchen has plenty of cabinets, has a large Mud room, separate dining area, comfortable living room. Eastern deck out of the wind to watch the sun rise. Shop has a work area as well as vehicle bays with in floor heat. This acreage is not on the side of a hill, you’ll find maximum use with this one. (id:24231)
Property Details
| MLS® Number | 10341518 |
| Property Type | Single Family |
| Neigbourhood | Dawson Creek Rural |
| Community Features | Family Oriented |
| Features | Level Lot, Private Setting, Treed |
| Parking Space Total | 3 |
| View Type | City View |
Building
| Bathroom Total | 2 |
| Bedrooms Total | 3 |
| Appliances | Range, Refrigerator, Oven, Washer & Dryer |
| Architectural Style | Log House/cabin |
| Basement Type | Crawl Space, Cellar |
| Construction Style Attachment | Detached |
| Exterior Finish | Wood |
| Flooring Type | Mixed Flooring |
| Half Bath Total | 1 |
| Heating Type | Forced Air, See Remarks |
| Roof Material | Metal |
| Roof Style | Unknown |
| Stories Total | 1 |
| Size Interior | 1675 Sqft |
| Type | House |
| Utility Water | Cistern |
Parking
| See Remarks | |
| Detached Garage | 3 |
| Heated Garage |
Land
| Acreage | Yes |
| Landscape Features | Level |
| Sewer | See Remarks |
| Size Irregular | 9.7 |
| Size Total | 9.7 Ac|5 - 10 Acres |
| Size Total Text | 9.7 Ac|5 - 10 Acres |
| Zoning Type | Unknown |
Rooms
| Level | Type | Length | Width | Dimensions |
|---|---|---|---|---|
| Main Level | 4pc Bathroom | Measurements not available | ||
| Main Level | 2pc Ensuite Bath | Measurements not available | ||
| Main Level | Utility Room | 11'10'' x 10'0'' | ||
| Main Level | Mud Room | 13'6'' x 15'10'' | ||
| Main Level | Bedroom | 13'5'' x 9'4'' | ||
| Main Level | Bedroom | 10'0'' x 9'3'' | ||
| Main Level | Primary Bedroom | 14'3'' x 12'2'' | ||
| Main Level | Dining Room | 12'0'' x 8'10'' | ||
| Main Level | Living Room | 21'3'' x 13'6'' | ||
| Main Level | Kitchen | 13'6'' x 12'6'' |
https://www.realtor.ca/real-estate/28102621/8909-227-road-dawson-creek-dawson-creek-rural
Interested?
Contact us for more information
























































