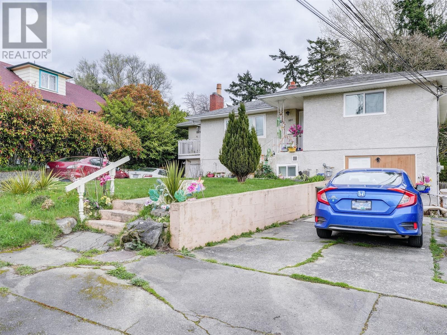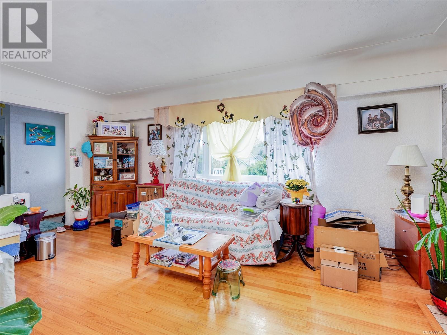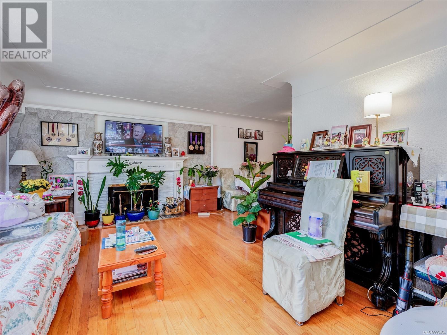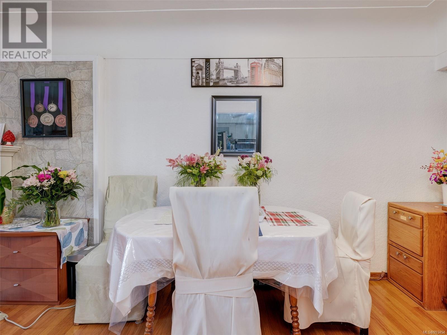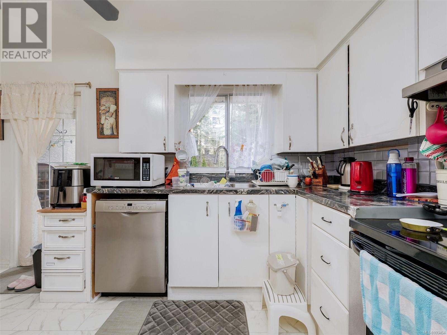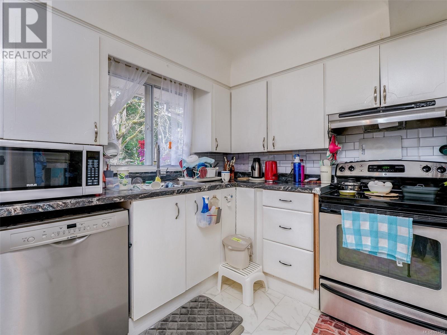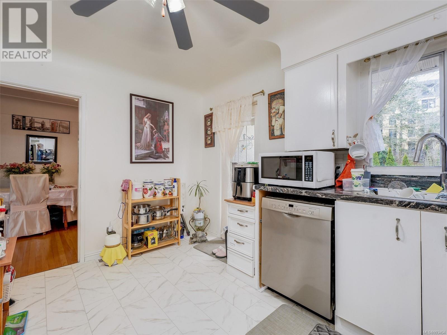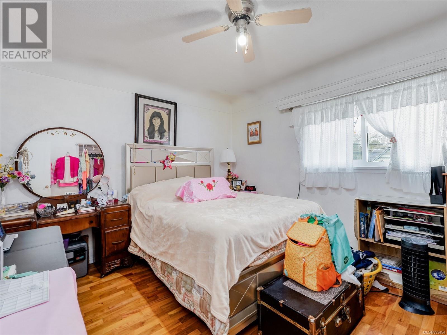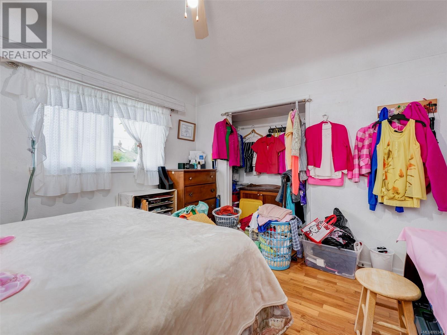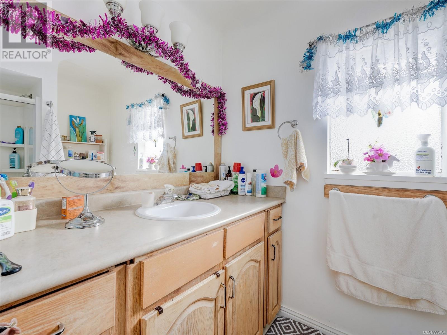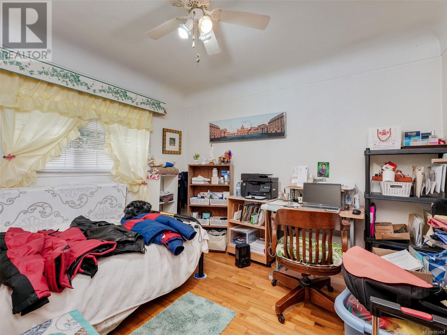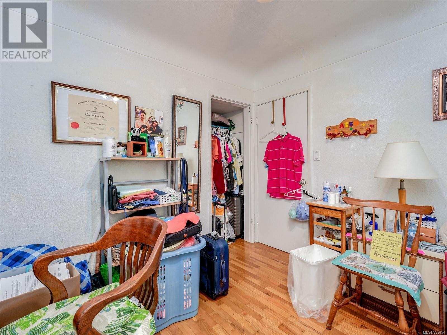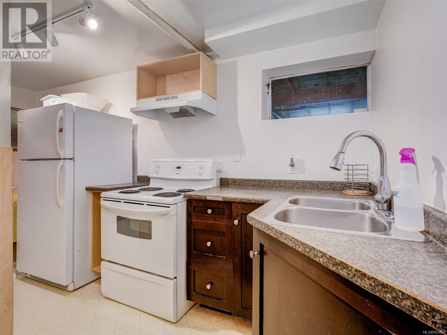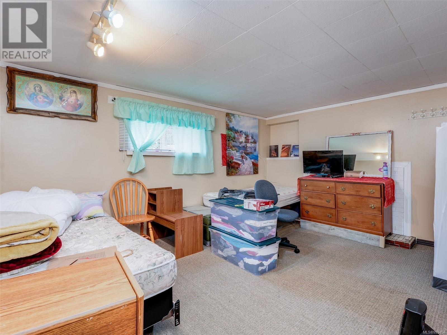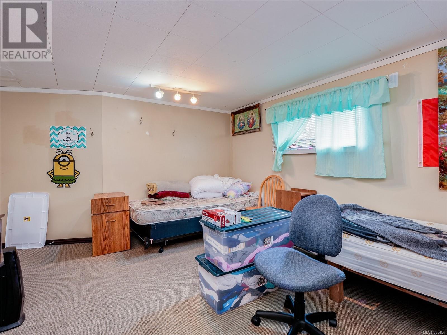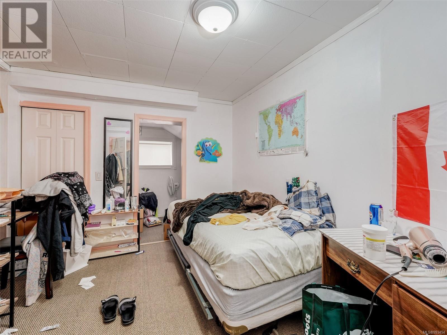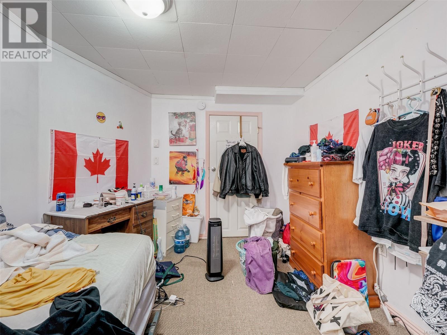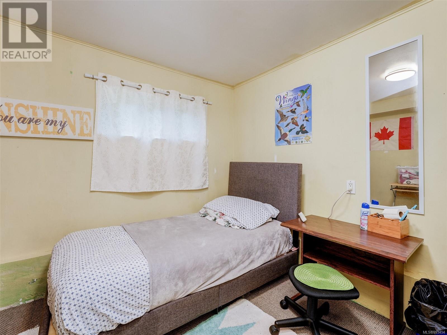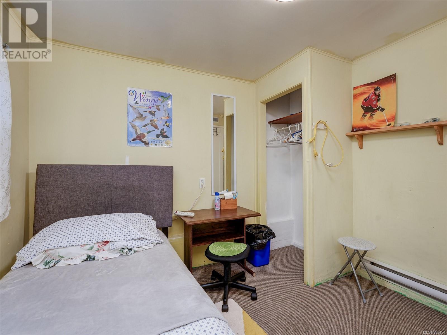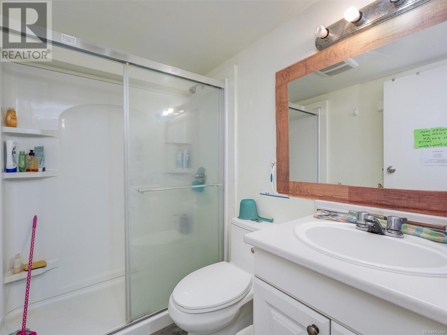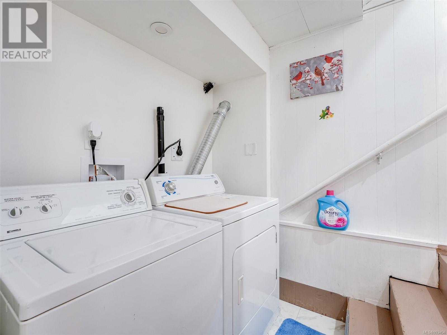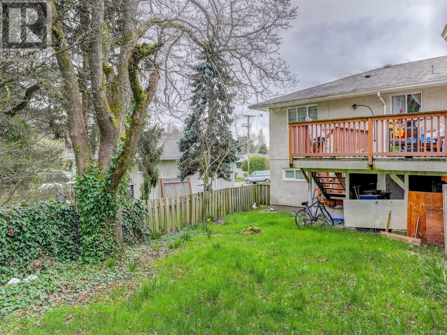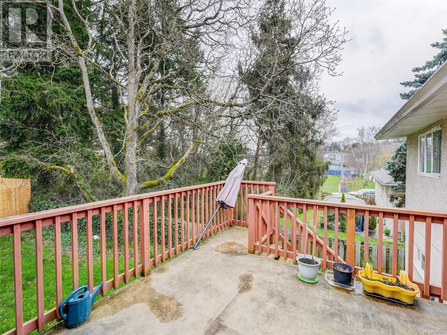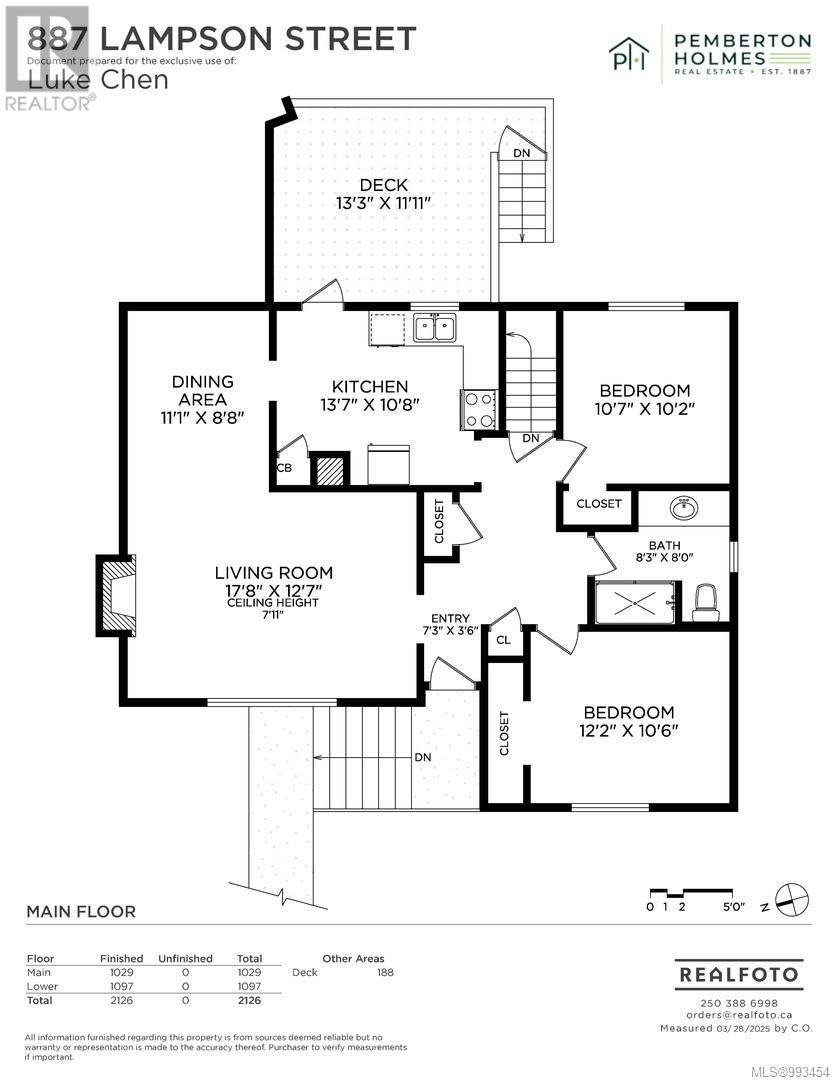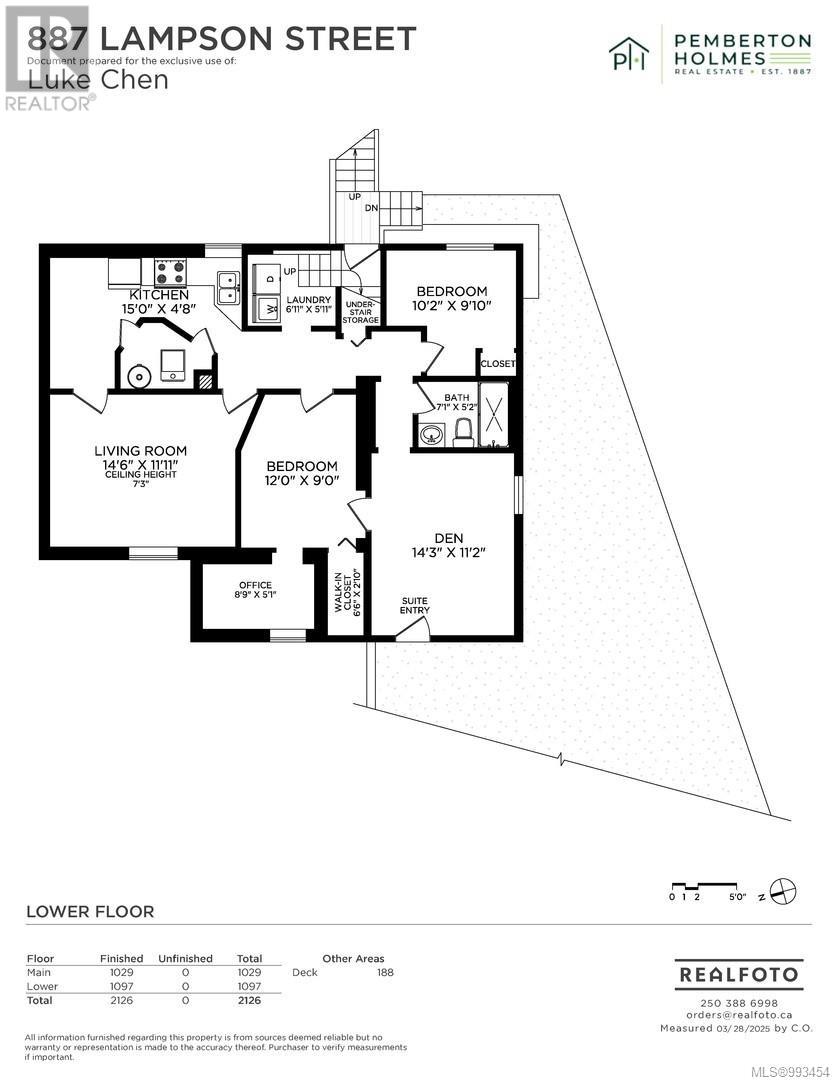887 Lampson St Esquimalt, British Columbia V9A 6B6
4 Bedroom
2 Bathroom
2126 sqft
Fireplace
None
Forced Air
$899,900
This Beautiful front portion half-Duplex with REVENUE SUITE is located in Gorge vale area. Centrally located near downtown and Tillicum Mall. 4 bedrooms, 2 full bathrooms, family room, 2 fireplaces and original hardwood floors on main. No strata fees! There were once 3 boarding students in the downstair suite to help to pay the mortgage. Measurements and listing info are approximate, Buyer to verify if important. Luke Chen, Pemberton Holmes, MBA, P. Eng. (Non-practicing), PMP, AgentLukeChen@Gmail.com 778-677-9557 (id:24231)
Property Details
| MLS® Number | 993454 |
| Property Type | Single Family |
| Neigbourhood | Old Esquimalt |
| Community Features | Pets Allowed, Family Oriented |
| Features | Irregular Lot Size, Sloping, Partially Cleared |
| Parking Space Total | 4 |
| Plan | Vis5119 |
Building
| Bathroom Total | 2 |
| Bedrooms Total | 4 |
| Constructed Date | 1955 |
| Cooling Type | None |
| Fireplace Present | Yes |
| Fireplace Total | 2 |
| Heating Fuel | Natural Gas |
| Heating Type | Forced Air |
| Size Interior | 2126 Sqft |
| Total Finished Area | 2126 Sqft |
| Type | Duplex |
Land
| Acreage | No |
| Size Irregular | 5425 |
| Size Total | 5425 Sqft |
| Size Total Text | 5425 Sqft |
| Zoning Type | Duplex |
Rooms
| Level | Type | Length | Width | Dimensions |
|---|---|---|---|---|
| Lower Level | Family Room | 15' x 12' | ||
| Lower Level | Laundry Room | 6' x 7' | ||
| Lower Level | Bedroom | 10' x 10' | ||
| Lower Level | Bathroom | 7' x 5' | ||
| Lower Level | Primary Bedroom | 12' x 9' | ||
| Lower Level | Kitchen | 15' x 5' | ||
| Lower Level | Den | 14' x 11' | ||
| Main Level | Living Room | 18' x 13' | ||
| Main Level | Bathroom | 8' x 8' | ||
| Main Level | Primary Bedroom | 12' x 11' | ||
| Main Level | Kitchen | 14' x 11' | ||
| Main Level | Dining Room | 11' x 9' | ||
| Main Level | Living Room | 18' x 13' | ||
| Main Level | Entrance | 4' x 7' | ||
| Additional Accommodation | Primary Bedroom | 12' x 9' |
https://www.realtor.ca/real-estate/28090299/887-lampson-st-esquimalt-old-esquimalt
Interested?
Contact us for more information
