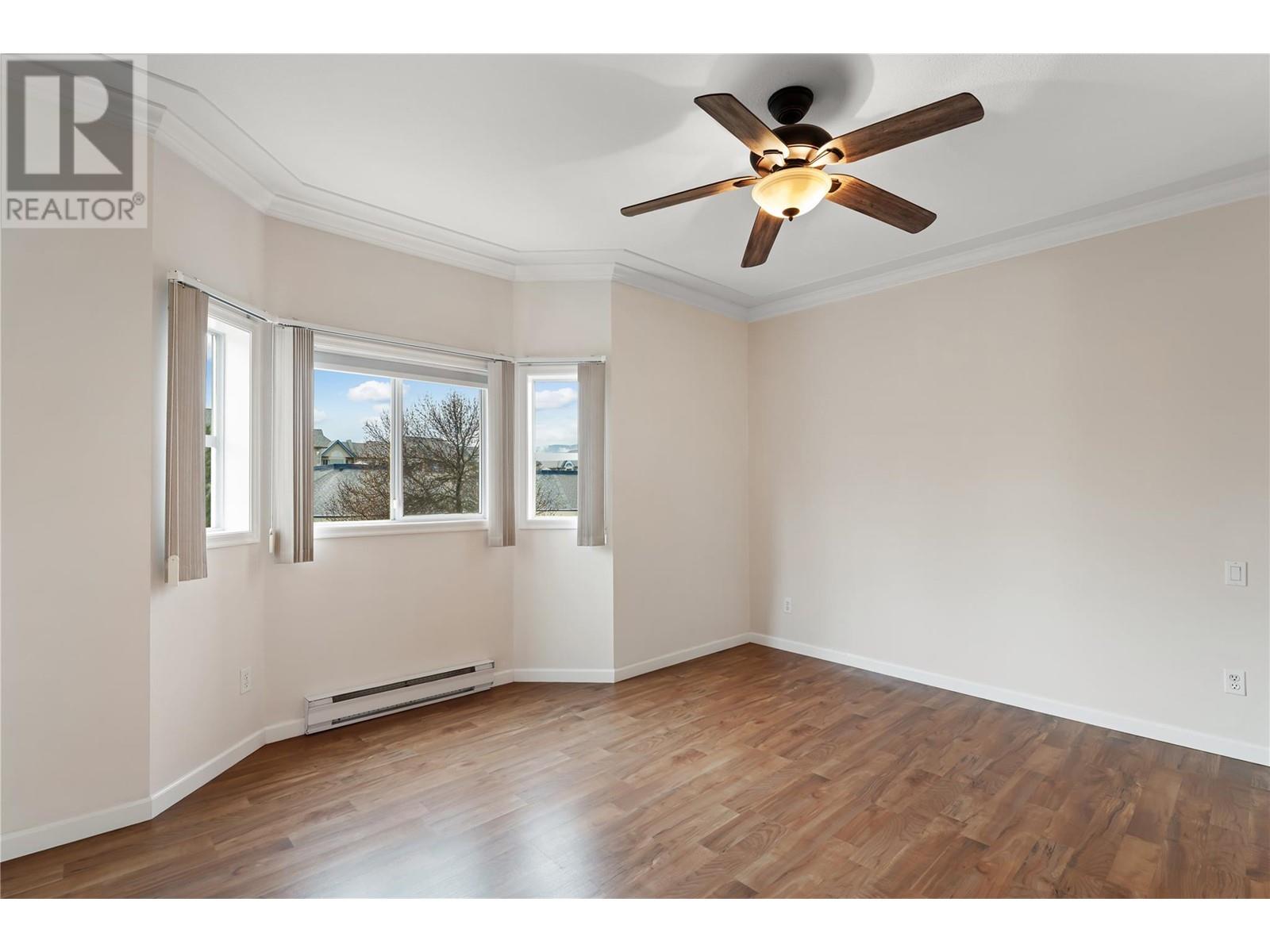877 Klo Road Unit# 106 Kelowna, British Columbia V1Y 9R1
$410,000Maintenance,
$502.39 Monthly
Maintenance,
$502.39 MonthlyWelcome to Unit 106 at Hawthorn Park. Nestled in the highly desirable 55+ community of Hawthorn Park, this charming and perfectly maintained 2 bedroom, 2 bathroom corner unit offers a bright and cozy layout perfect for relaxed living. Located on the quiet side of the building, this south facing home enjoys peaceful views of a small creek, adding a touch of tranquility to your everyday. The spacious floor plan features brand new flooring, generous storage options, and large bedrooms, making it both comfortable and practical. In addition to the in suite storage, an extra storage locker is conveniently located just down the hall. The secured underground parking stall is located close to the elevator for easy access. Hawthorn Park offers a friendly and vibrant lifestyle with an array of added on amenities, including a swimming pool and gym available for an additional fee—making it easy to enjoy a low maintenance lifestyle. Located in the sought after Lower Mission, you’re just moments away from grocery stores, medical clinics, restaurants, and the lake, surrounded by flat, pedestrian friendly streets, and all the local amenities that Pandosy Village has to offer. Pet and rental friendly, this is a wonderful opportunity to enjoy a vibrant and connected community. (id:24231)
Property Details
| MLS® Number | 10329286 |
| Property Type | Single Family |
| Neigbourhood | Lower Mission |
| Community Name | Hawthorn Park |
| Community Features | Seniors Oriented |
| Features | One Balcony |
| Parking Space Total | 1 |
| Pool Type | Indoor Pool |
| Storage Type | Storage, Locker |
Building
| Bathroom Total | 2 |
| Bedrooms Total | 2 |
| Appliances | Refrigerator, Dishwasher, Dryer, Range - Electric, Microwave, Washer |
| Architectural Style | Other |
| Constructed Date | 1993 |
| Cooling Type | Wall Unit |
| Exterior Finish | Vinyl Siding |
| Flooring Type | Laminate |
| Heating Fuel | Electric |
| Roof Material | Asphalt Shingle,other |
| Roof Style | Unknown,unknown |
| Stories Total | 1 |
| Size Interior | 1185 Sqft |
| Type | Apartment |
| Utility Water | Municipal Water |
Parking
| Parkade |
Land
| Acreage | No |
| Sewer | Municipal Sewage System |
| Size Total Text | Under 1 Acre |
| Zoning Type | Unknown |
Rooms
| Level | Type | Length | Width | Dimensions |
|---|---|---|---|---|
| Main Level | Foyer | 4'11'' x 10'2'' | ||
| Main Level | Laundry Room | 4'1'' x 5'1'' | ||
| Main Level | Bedroom | 15'8'' x 12'5'' | ||
| Main Level | 4pc Bathroom | 4'10'' x 7'10'' | ||
| Main Level | 3pc Ensuite Bath | 7'10'' x 7'1'' | ||
| Main Level | Primary Bedroom | 14'8'' x 18'0'' | ||
| Main Level | Living Room | 16'11'' x 15'2'' | ||
| Main Level | Dining Room | 10'0'' x 8'5'' | ||
| Main Level | Kitchen | 9'0'' x 8'10'' |
https://www.realtor.ca/real-estate/28151842/877-klo-road-unit-106-kelowna-lower-mission
Interested?
Contact us for more information






























