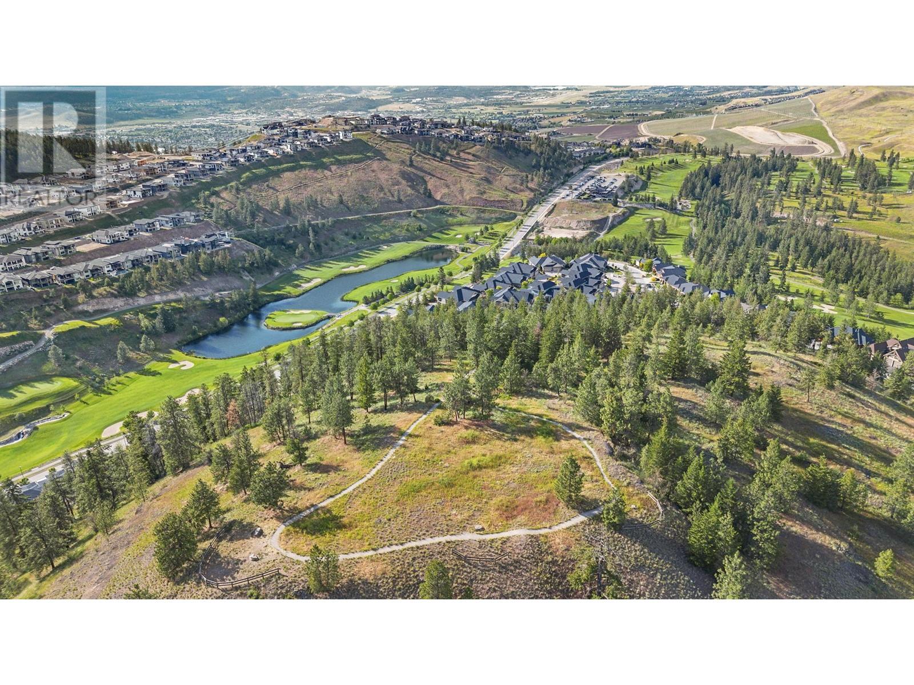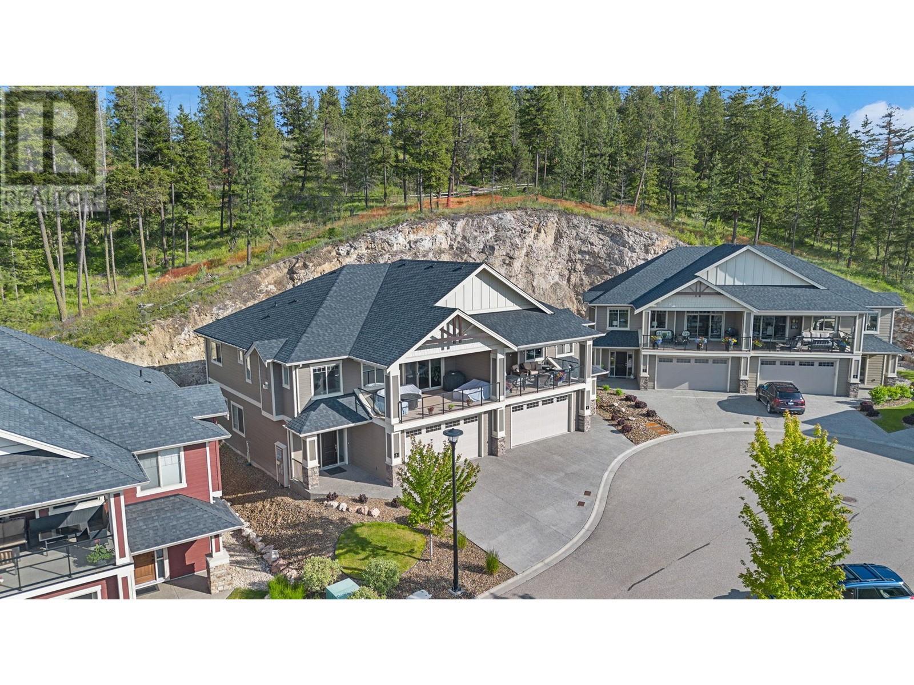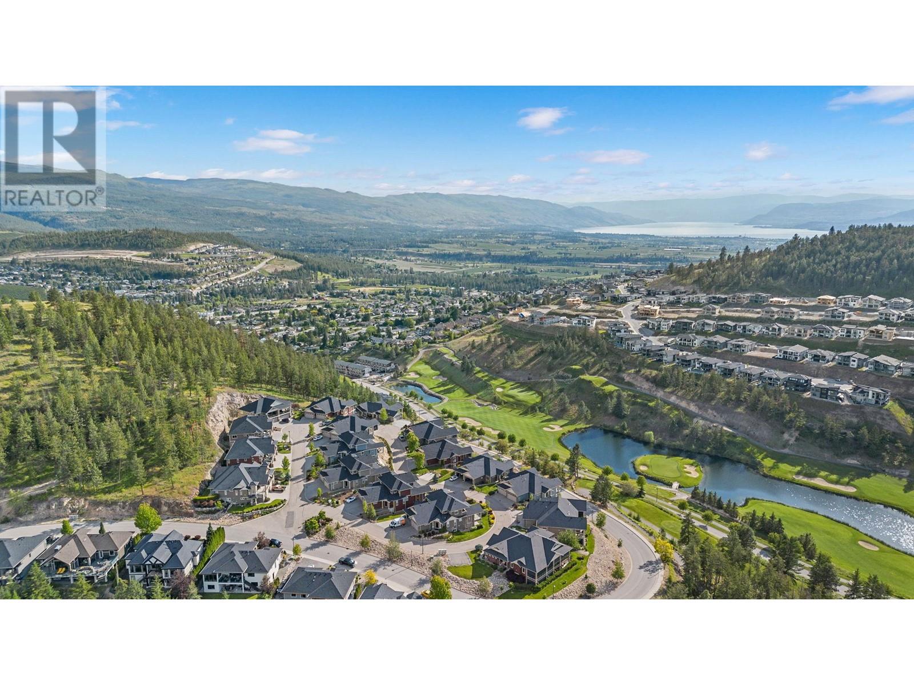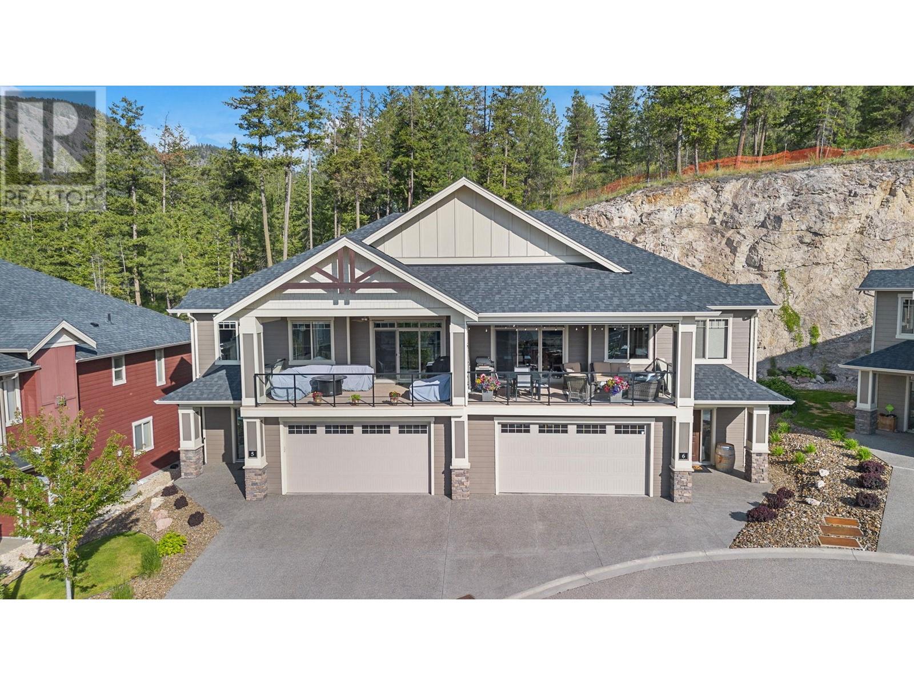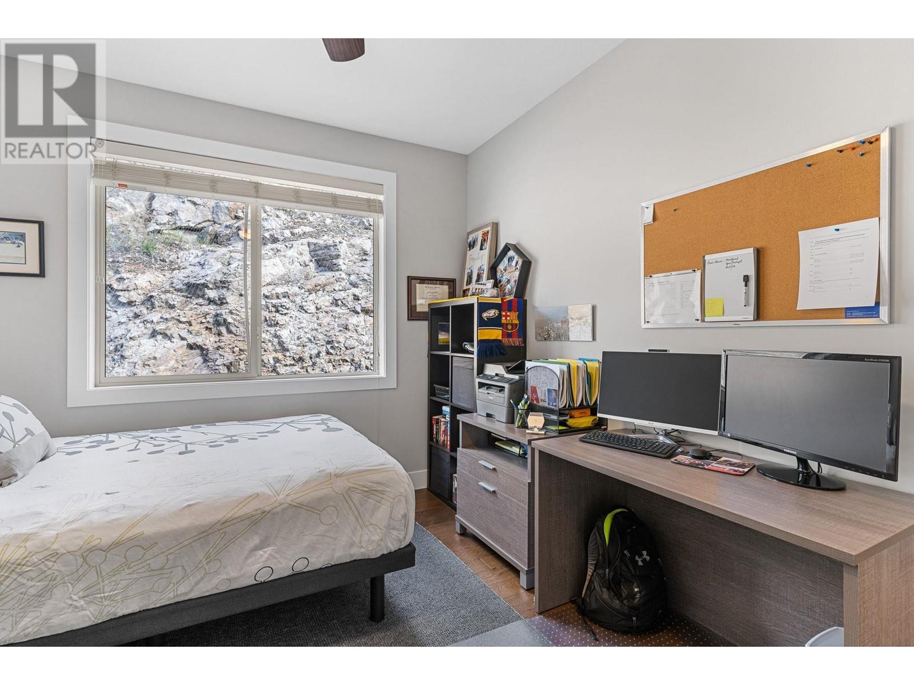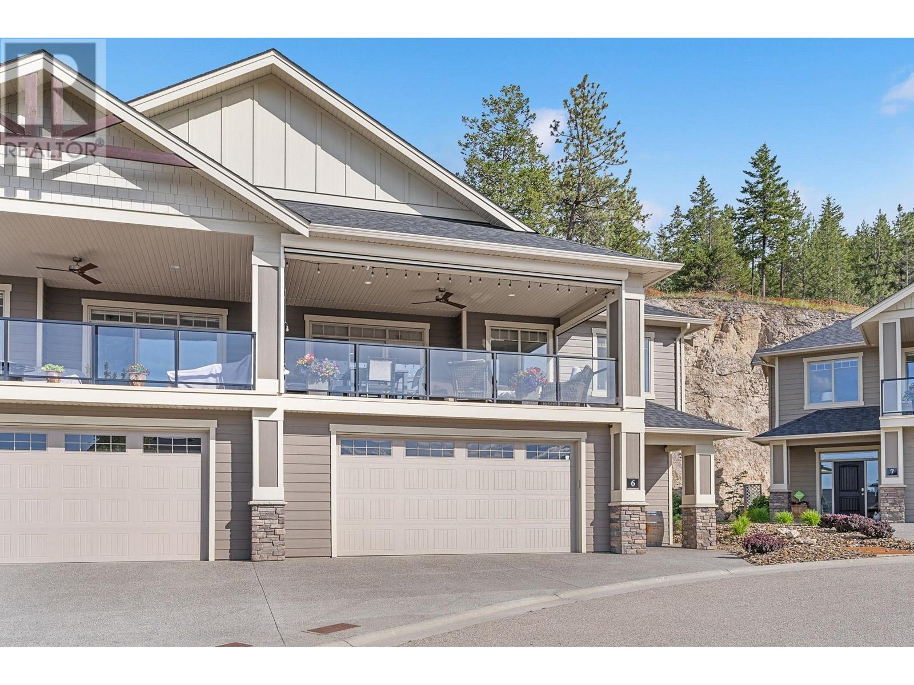875 Stockley Street Unit# 6 Kelowna, British Columbia V1P 1S4
$859,000Maintenance, Ground Maintenance, Property Management
$370.49 Monthly
Maintenance, Ground Maintenance, Property Management
$370.49 MonthlyWelcome to this spacious townhome in Black Mountain, offering over 2,600 sq ft of living space with 3 bedrooms and 3 bathrooms. The main level boasts an open-concept layout, perfect for family gatherings or entertaining friends. The living area features a cozy gas fireplace, while the beautiful kitchen is equipped with white quartz countertops, wood cabinets, stainless steel appliances, a center island, and a pantry. Sliding doors from the dining area lead to a lovely patio with a gas hookup, perfect for setting up a lounging area. The main level also includes a primary bedroom with a 4-piece ensuite and a walk-in closet, as well as an additional bedroom and another 4-piece bathroom. The lower level offers a large rec room with a wet bar and gas fireplace, plus a bedroom with a walk-in closet and ensuite. Another patio extends from this level, providing additional outdoor space with a hot tub. The townhome also features a double car garage. Located in an excellent area within walking distance to parks, excellent schools, just minutes to Black Mountain Golf Club, and conveniently situated on the way to Big White Ski Resort, this townhome offers the perfect blend of comfort and convenience. (id:24231)
Property Details
| MLS® Number | 10339594 |
| Property Type | Single Family |
| Neigbourhood | Black Mountain |
| Community Name | Cypress Point |
| Amenities Near By | Golf Nearby, Park, Recreation, Schools |
| Community Features | Family Oriented |
| Features | Cul-de-sac, Central Island, Balcony |
| Parking Space Total | 4 |
| Road Type | Cul De Sac |
| View Type | Mountain View, View (panoramic) |
Building
| Bathroom Total | 3 |
| Bedrooms Total | 3 |
| Appliances | Refrigerator, Dishwasher, Microwave, Oven, Washer & Dryer |
| Architectural Style | Other |
| Constructed Date | 2018 |
| Construction Style Attachment | Attached |
| Cooling Type | Central Air Conditioning |
| Fireplace Fuel | Gas |
| Fireplace Present | Yes |
| Fireplace Type | Unknown |
| Flooring Type | Carpeted, Hardwood, Tile |
| Heating Type | Forced Air, See Remarks |
| Roof Material | Asphalt Shingle |
| Roof Style | Unknown |
| Stories Total | 2 |
| Size Interior | 2633 Sqft |
| Type | Row / Townhouse |
| Utility Water | Municipal Water |
Parking
| Attached Garage | 2 |
Land
| Access Type | Easy Access |
| Acreage | No |
| Land Amenities | Golf Nearby, Park, Recreation, Schools |
| Landscape Features | Landscaped |
| Sewer | Municipal Sewage System |
| Size Total Text | Under 1 Acre |
| Zoning Type | Unknown |
Rooms
| Level | Type | Length | Width | Dimensions |
|---|---|---|---|---|
| Second Level | Other | 6'5'' x 8'1'' | ||
| Second Level | Primary Bedroom | 14'11'' x 13' | ||
| Second Level | Living Room | 18'10'' x 20'7'' | ||
| Second Level | Laundry Room | 6' x 8'7'' | ||
| Second Level | Kitchen | 13'8'' x 10' | ||
| Second Level | Dining Room | 13'8'' x 8'6'' | ||
| Second Level | Bedroom | 11'10'' x 12'8'' | ||
| Second Level | 4pc Ensuite Bath | 8' x 8'3'' | ||
| Second Level | 4pc Bathroom | 8'3'' x 9'1'' | ||
| Main Level | Utility Room | 9'3'' x 6'1'' | ||
| Main Level | Recreation Room | 22'10'' x 28'11'' | ||
| Main Level | Other | 22'1'' x 21'1'' | ||
| Main Level | Foyer | 11'9'' x 14'9'' | ||
| Main Level | Bedroom | 13'4'' x 11'6'' | ||
| Main Level | Other | 8'8'' x 5' | ||
| Main Level | 4pc Bathroom | 9'5'' x 7'10'' |
https://www.realtor.ca/real-estate/28046219/875-stockley-street-unit-6-kelowna-black-mountain
Interested?
Contact us for more information

