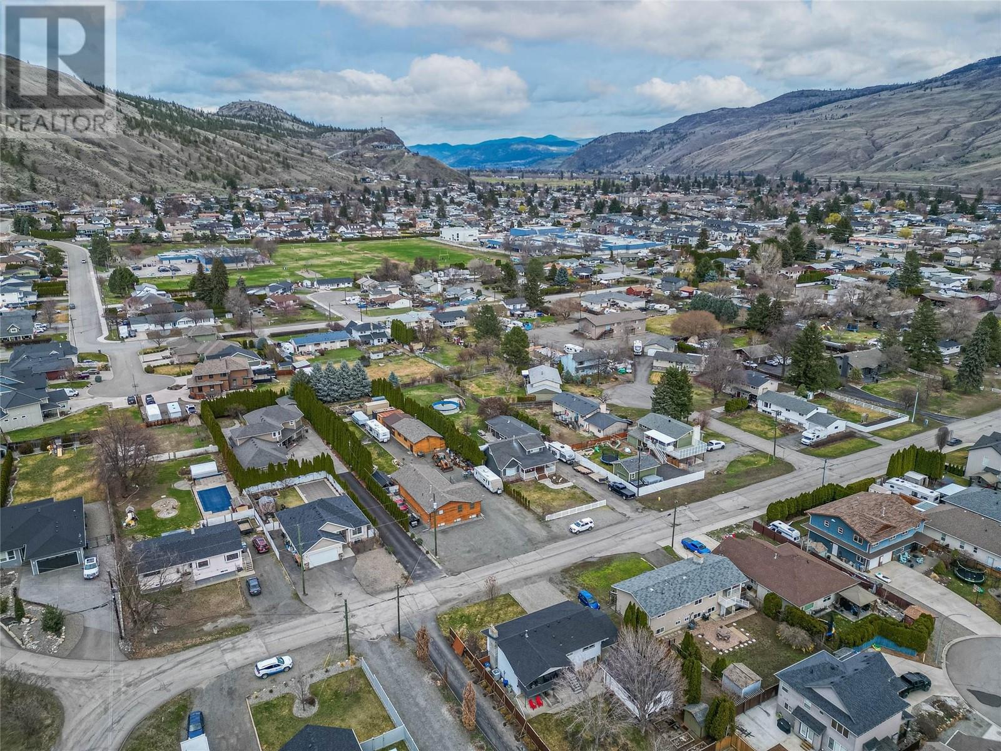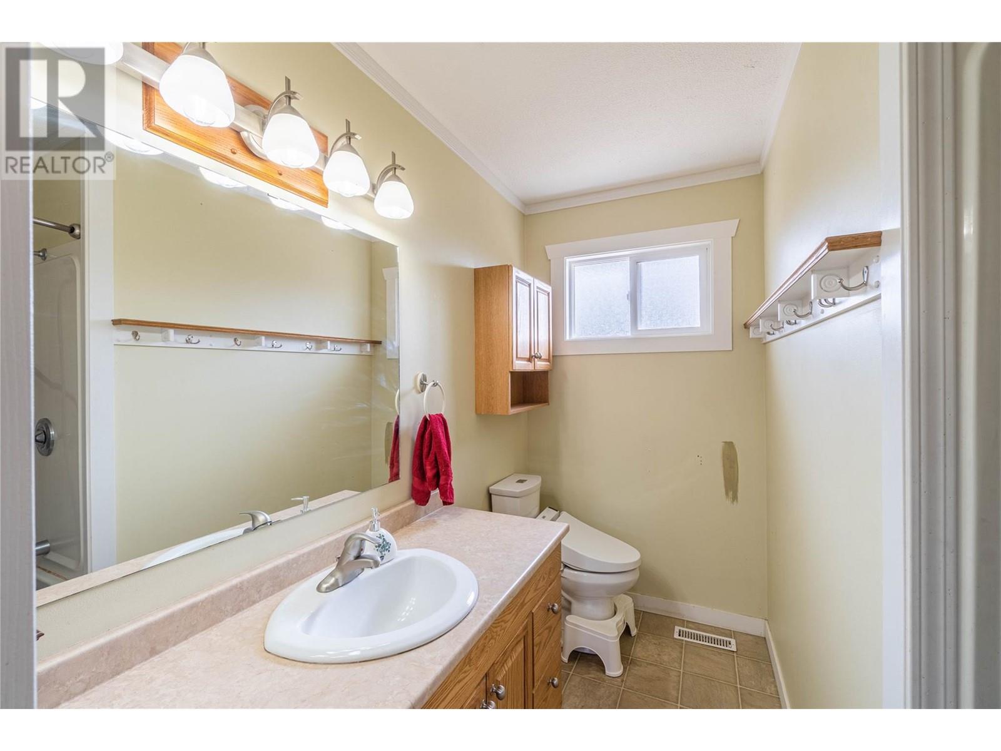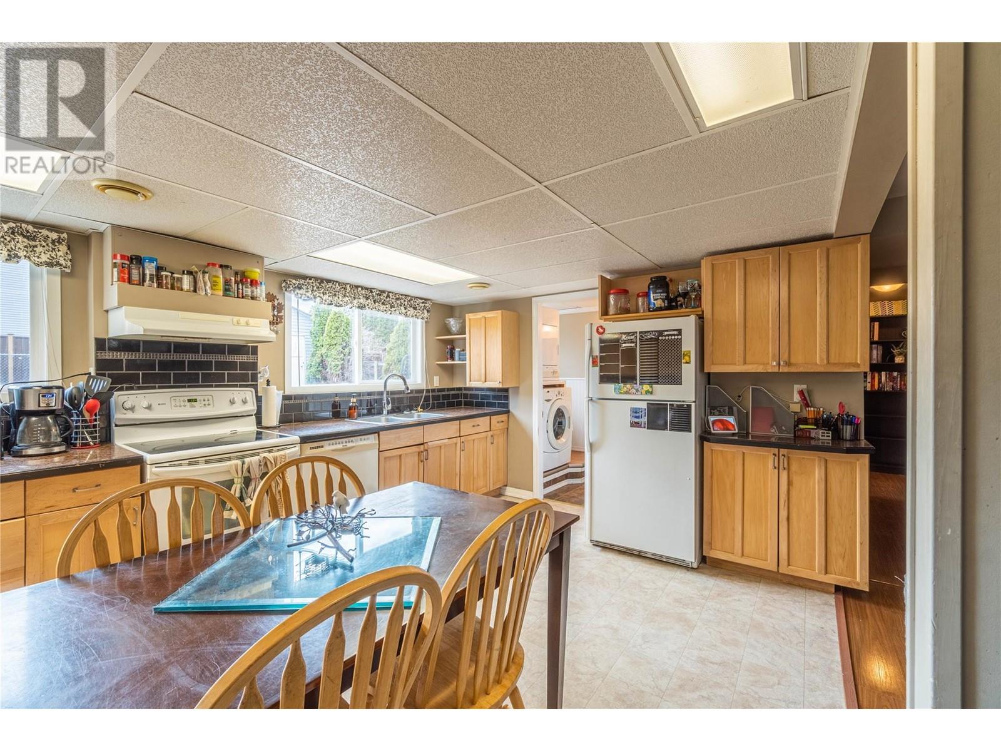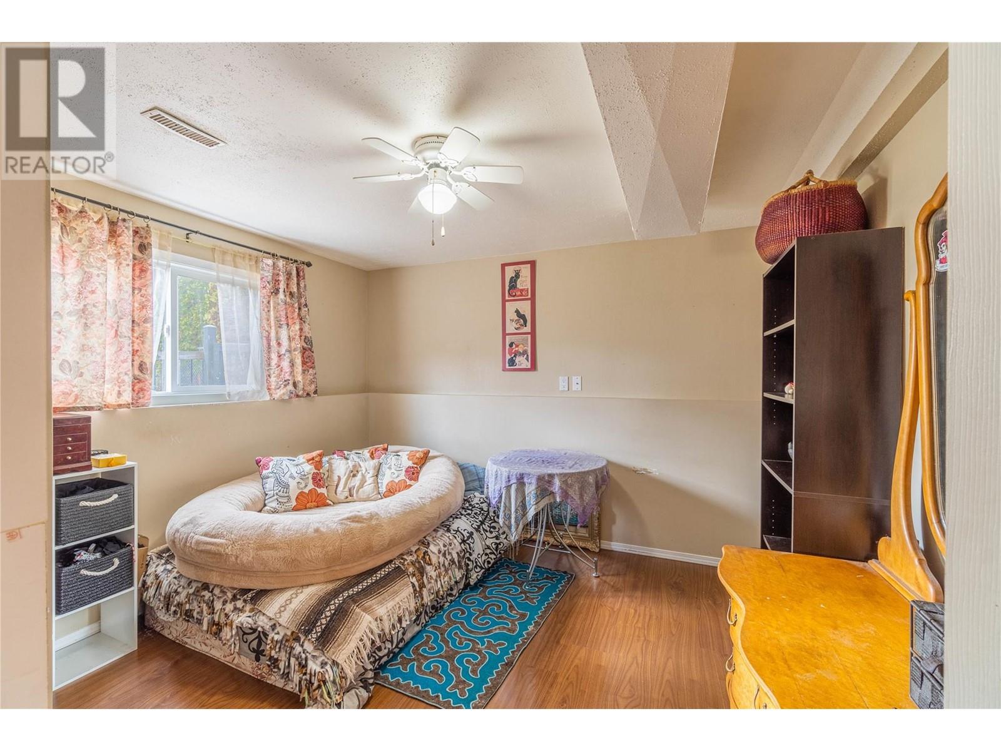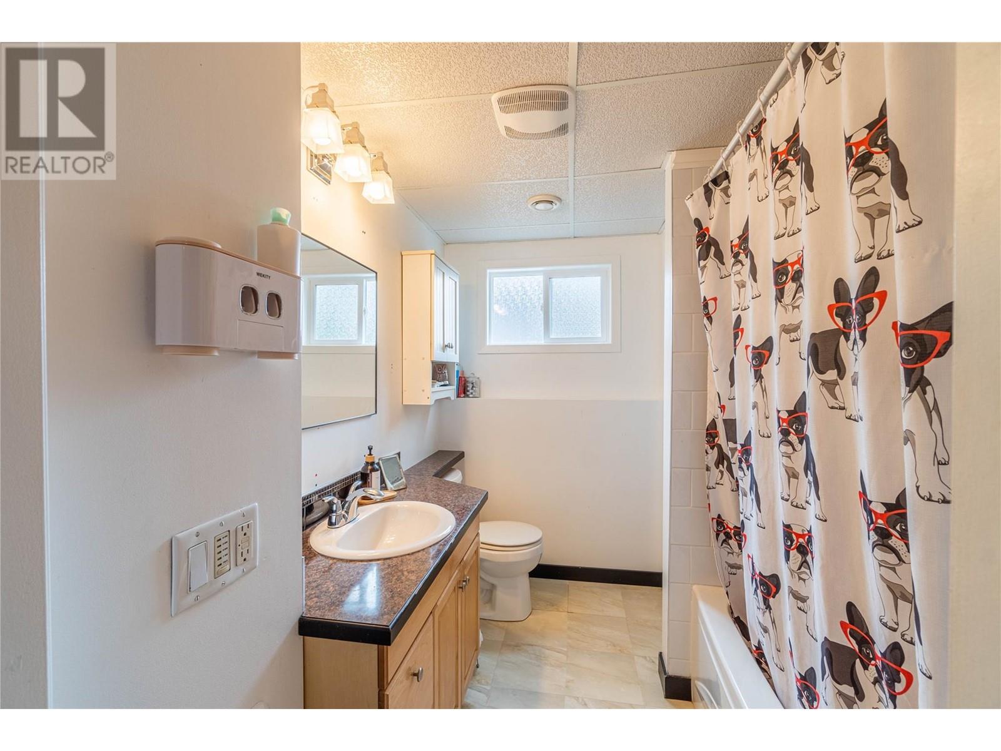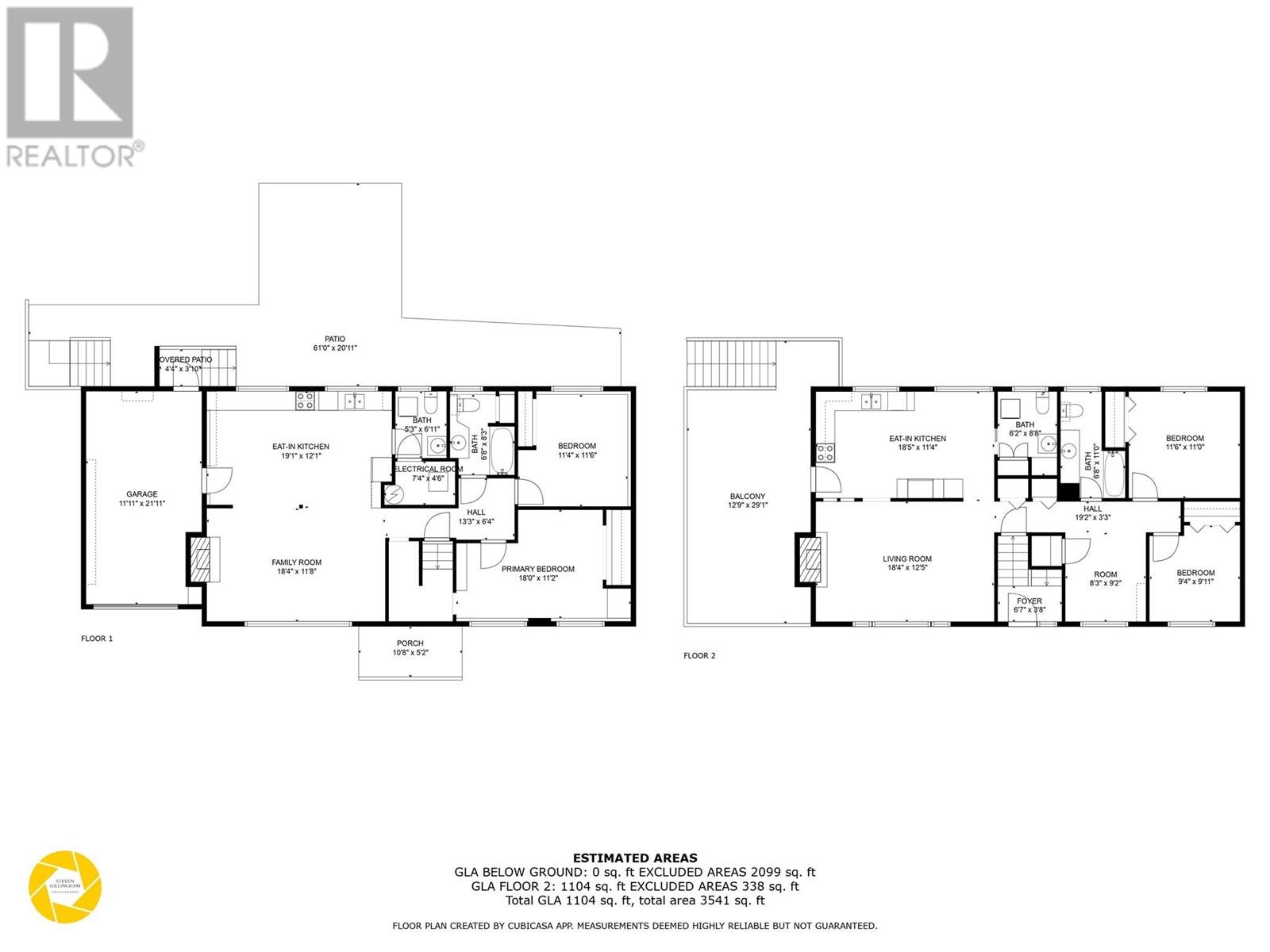4 Bedroom
4 Bathroom
2406 sqft
Central Air Conditioning
Forced Air, See Remarks
Level
$684,900
Welcome to 869 Serle Road. This spacious and versatile 4-bedroom plus den home is perfect for families and multi-generational living, featuring 2 full bathrooms, 2 half bathrooms, and a family in-law suite offering comfort and privacy. The main living area is bright and welcoming with an open type concept layout ideal for daily life and entertaining. A large fenced private backyard provides the perfect outdoor space for kids, pets, and gatherings, gardening or even a dog run for your furry companions. A spacious covered deck with access from the kitchen and yard completes the backyard. The den offers flexibility as a home office, study, or playroom, while the 200 amp service ensures power needs are met with ease. Parking is never an issue with two driveways, a garage, and ample room for RVs and guest vehicles. Located in a friendly neighborhood close to schools, parks, and amenities, this home blends comfort, practicality, and room to grow. Whether you're looking to settle into a family-friendly community or need flexible living space, this property is ready to welcome you home. Book your showing today. All measurements approx., Buyer to verify. (id:24231)
Property Details
|
MLS® Number
|
10341543 |
|
Property Type
|
Single Family |
|
Neigbourhood
|
Westsyde |
|
Amenities Near By
|
Golf Nearby, Public Transit, Park, Recreation, Schools, Shopping |
|
Features
|
Level Lot |
|
Parking Space Total
|
1 |
Building
|
Bathroom Total
|
4 |
|
Bedrooms Total
|
4 |
|
Basement Type
|
Full |
|
Constructed Date
|
1972 |
|
Construction Style Attachment
|
Detached |
|
Cooling Type
|
Central Air Conditioning |
|
Half Bath Total
|
2 |
|
Heating Type
|
Forced Air, See Remarks |
|
Roof Material
|
Asphalt Shingle |
|
Roof Style
|
Unknown |
|
Stories Total
|
2 |
|
Size Interior
|
2406 Sqft |
|
Type
|
House |
|
Utility Water
|
Municipal Water |
Parking
Land
|
Access Type
|
Easy Access |
|
Acreage
|
No |
|
Land Amenities
|
Golf Nearby, Public Transit, Park, Recreation, Schools, Shopping |
|
Landscape Features
|
Level |
|
Sewer
|
Municipal Sewage System |
|
Size Irregular
|
0.18 |
|
Size Total
|
0.18 Ac|under 1 Acre |
|
Size Total Text
|
0.18 Ac|under 1 Acre |
|
Zoning Type
|
Unknown |
Rooms
| Level |
Type |
Length |
Width |
Dimensions |
|
Basement |
Bedroom |
|
|
11'4'' x 11'6'' |
|
Basement |
Primary Bedroom |
|
|
18' x 11'2'' |
|
Basement |
4pc Bathroom |
|
|
Measurements not available |
|
Basement |
Utility Room |
|
|
7'4'' x 4'6'' |
|
Basement |
2pc Bathroom |
|
|
Measurements not available |
|
Basement |
Family Room |
|
|
18'4'' x 11'8'' |
|
Basement |
Kitchen |
|
|
19'1'' x 12'1'' |
|
Main Level |
Bedroom |
|
|
9'4'' x 9'11'' |
|
Main Level |
Primary Bedroom |
|
|
11'6'' x 11' |
|
Main Level |
Den |
|
|
8'3'' x 9'2'' |
|
Main Level |
4pc Bathroom |
|
|
Measurements not available |
|
Main Level |
2pc Bathroom |
|
|
Measurements not available |
|
Main Level |
Foyer |
|
|
6'7'' x 3'8'' |
|
Main Level |
Kitchen |
|
|
18'5'' x 11'4'' |
|
Main Level |
Living Room |
|
|
18'4'' x 12'5'' |
https://www.realtor.ca/real-estate/28115309/869-serle-road-kamloops-westsyde











