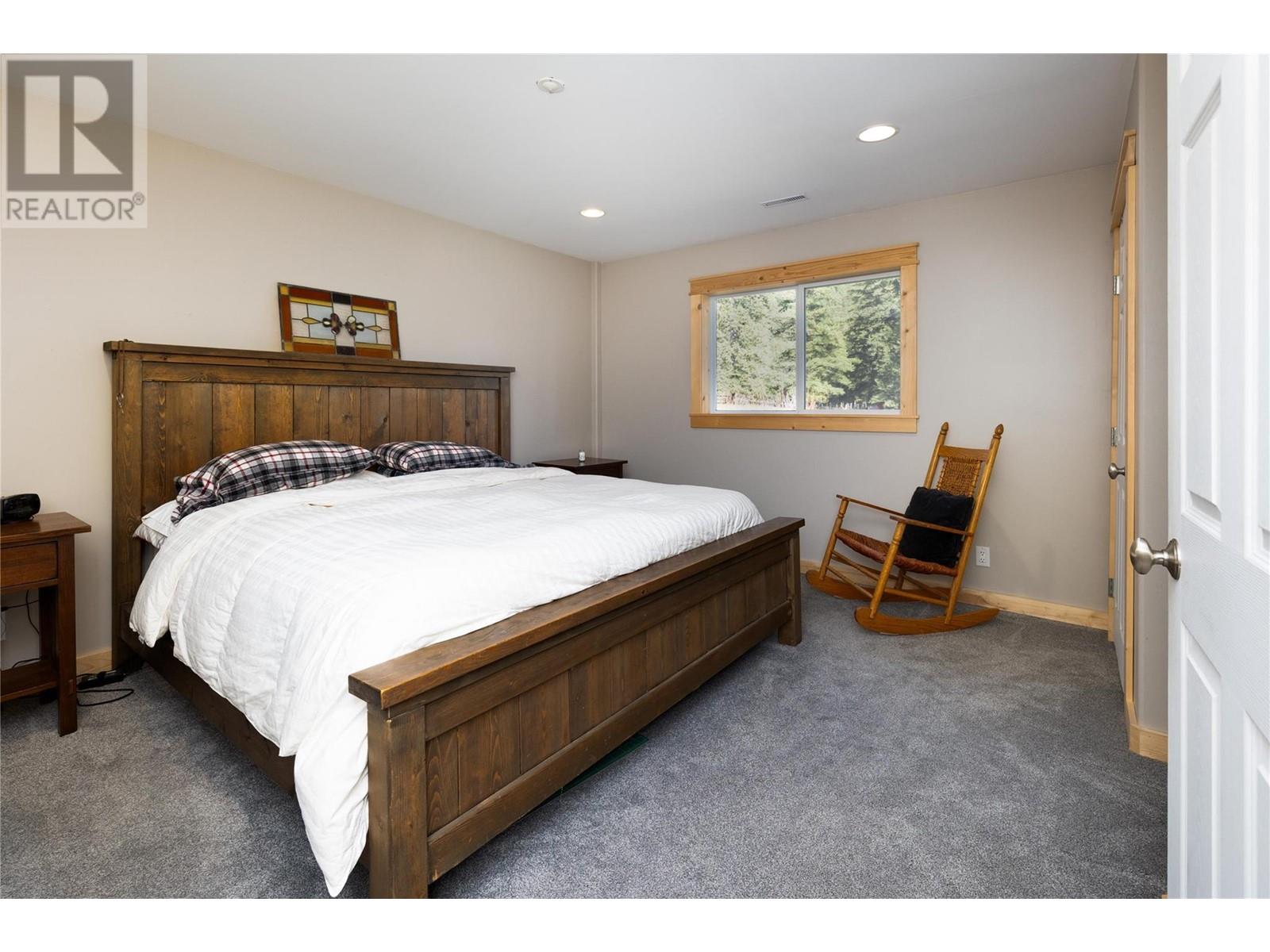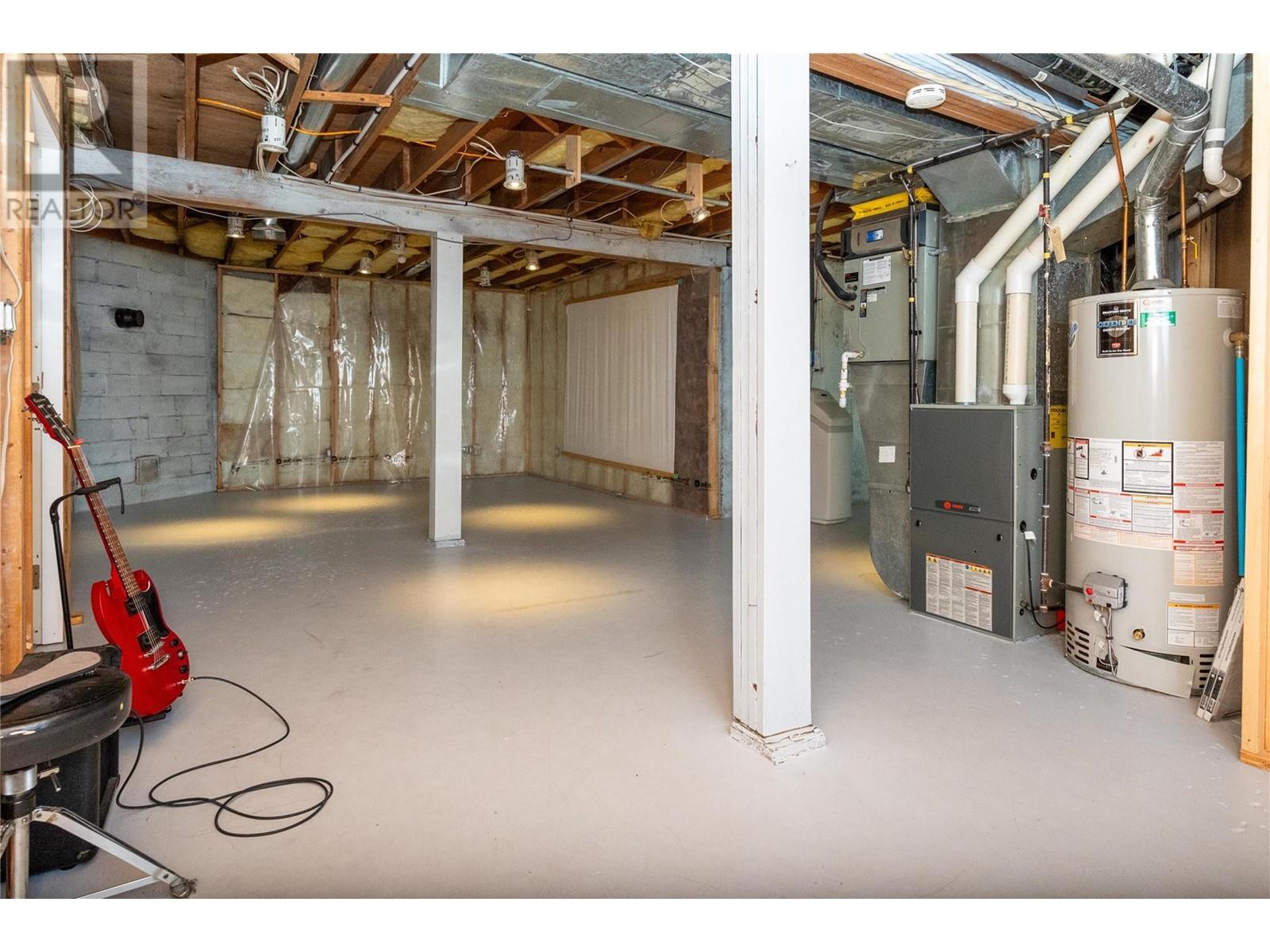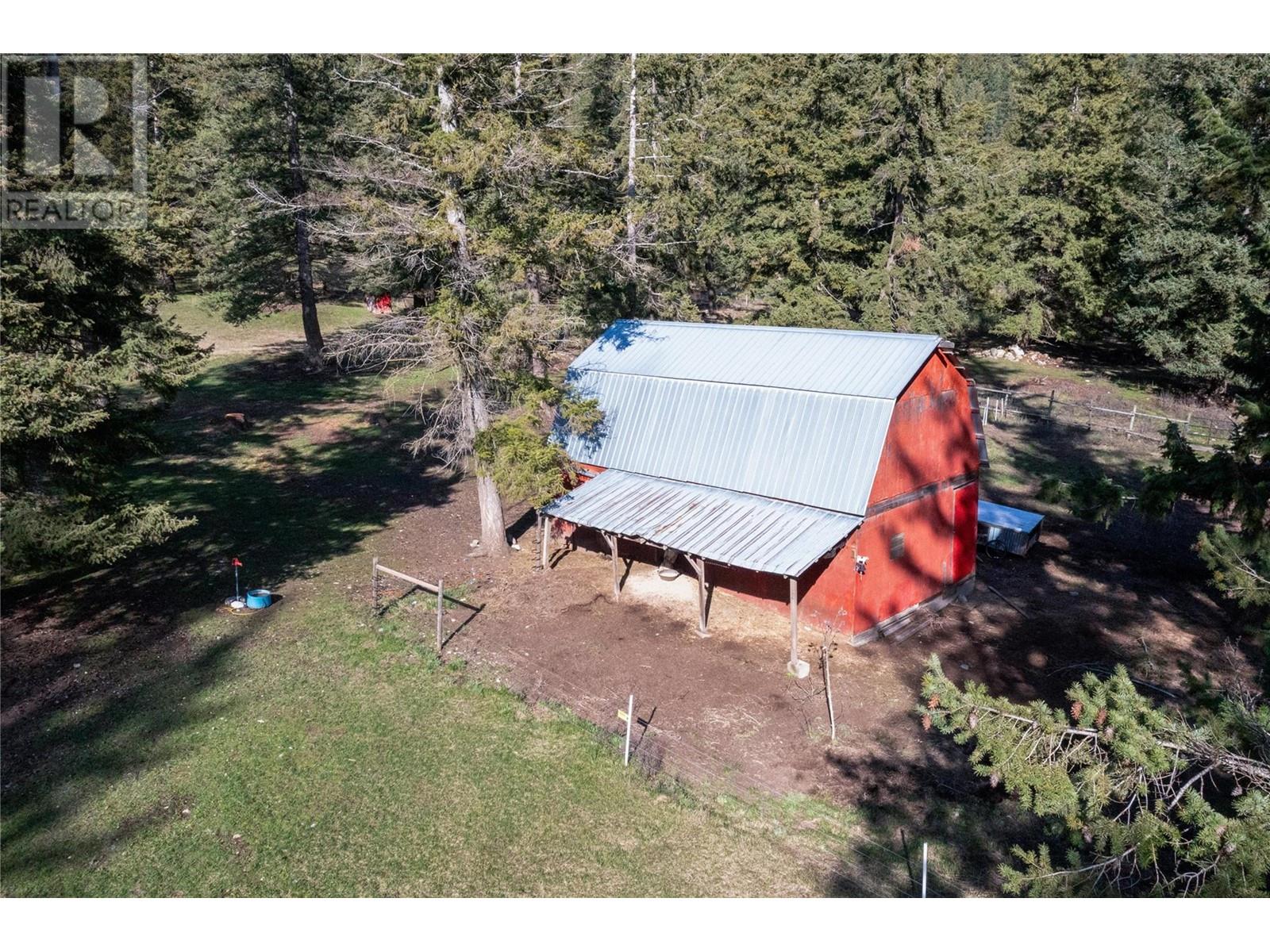866 Mobley Road Tappen, British Columbia V0E 2X1
6 Bedroom
2 Bathroom
2700 sqft
Ranch
Fireplace
Heat Pump
Forced Air, See Remarks
Acreage
$1,199,000
Private 9.66 acres, with a 2700 sq.ft of finished living space, all with recent renovations of kitchen, bathrooms, flooring, heat pump and more, shows very well, 6 bedrooms, lots of space for the whole family, large 25x28 double garage, 9 acres of useable land for a great spot for a hobby farm, fully fenced and gated for horses, cattle, sheep or goats, grow a big garden lots of water from a 60 gpm well, Barn 16x16 and a barn 18x30, 20 min to Salmon Arm, 2 min to Shuswap Lake. (id:24231)
Property Details
| MLS® Number | 10341764 |
| Property Type | Single Family |
| Neigbourhood | Tappen / Sunnybrae |
| Features | Central Island |
| Parking Space Total | 2 |
| Storage Type | Storage Shed |
| View Type | Mountain View, Valley View |
Building
| Bathroom Total | 2 |
| Bedrooms Total | 6 |
| Architectural Style | Ranch |
| Constructed Date | 1971 |
| Construction Style Attachment | Detached |
| Cooling Type | Heat Pump |
| Exterior Finish | Vinyl Siding |
| Fireplace Fuel | Wood |
| Fireplace Present | Yes |
| Fireplace Type | Conventional |
| Flooring Type | Carpeted, Ceramic Tile, Hardwood |
| Heating Type | Forced Air, See Remarks |
| Roof Material | Asphalt Shingle |
| Roof Style | Unknown |
| Stories Total | 1 |
| Size Interior | 2700 Sqft |
| Type | House |
| Utility Water | Well |
Parking
| See Remarks | |
| Attached Garage | 2 |
| R V |
Land
| Acreage | Yes |
| Fence Type | Fence |
| Sewer | Septic Tank |
| Size Irregular | 9.66 |
| Size Total | 9.66 Ac|5 - 10 Acres |
| Size Total Text | 9.66 Ac|5 - 10 Acres |
| Zoning Type | Unknown |
Rooms
| Level | Type | Length | Width | Dimensions |
|---|---|---|---|---|
| Basement | Storage | 8' x 10' | ||
| Basement | Bedroom | 12' x 11' | ||
| Basement | Bedroom | 11'6'' x 11' | ||
| Main Level | Mud Room | 14' x 5' | ||
| Main Level | Foyer | 8' x 5'6'' | ||
| Main Level | Bedroom | 16' x 10' | ||
| Main Level | Laundry Room | 10'10'' x 7' | ||
| Main Level | Bedroom | 13' x 15' | ||
| Main Level | 4pc Bathroom | 13' x 8' | ||
| Main Level | 4pc Bathroom | 9'10'' x 6'8'' | ||
| Main Level | Bedroom | 13' x 23' | ||
| Main Level | Pantry | 10' x 9'10'' | ||
| Main Level | Primary Bedroom | 15' x 13' | ||
| Main Level | Living Room | 19' x 16' | ||
| Main Level | Dining Room | 14' x 10' | ||
| Main Level | Kitchen | 16'4'' x 15' |
https://www.realtor.ca/real-estate/28111035/866-mobley-road-tappen-tappen-sunnybrae
Interested?
Contact us for more information




































