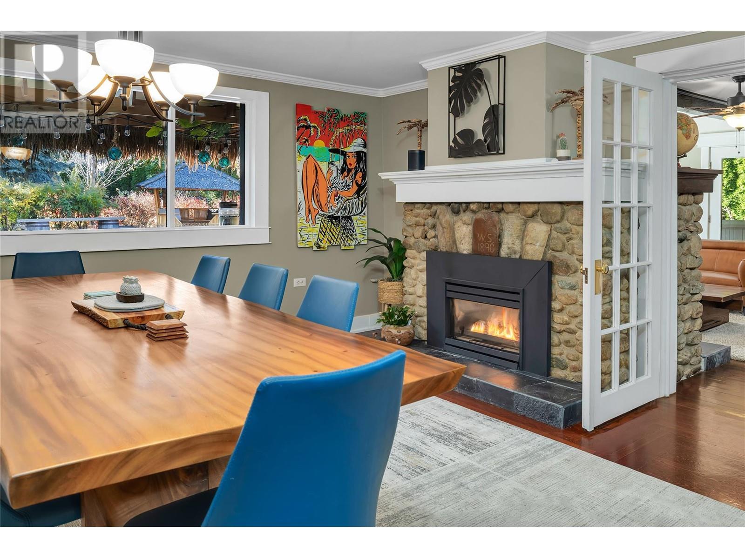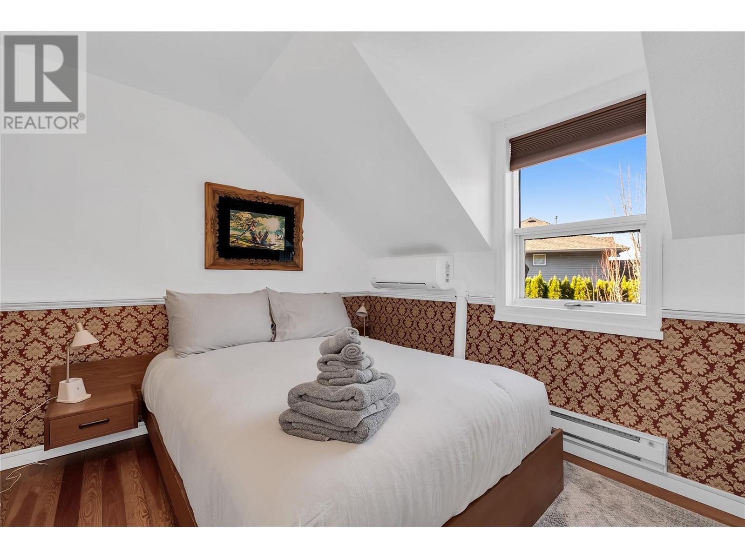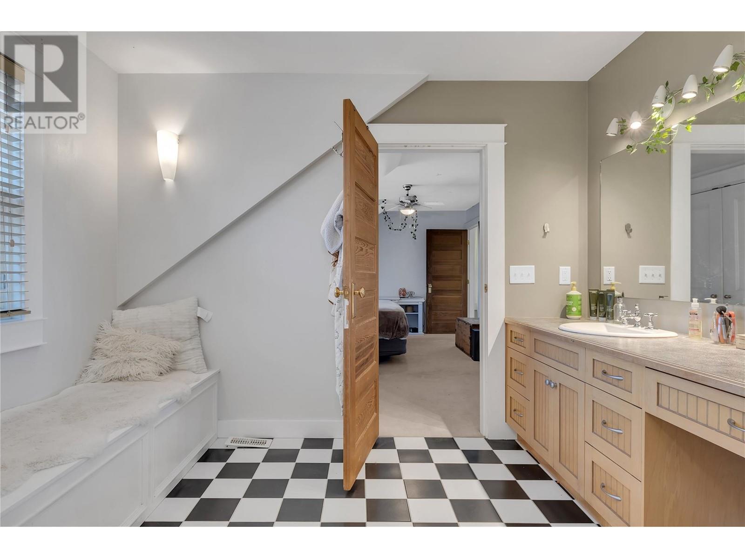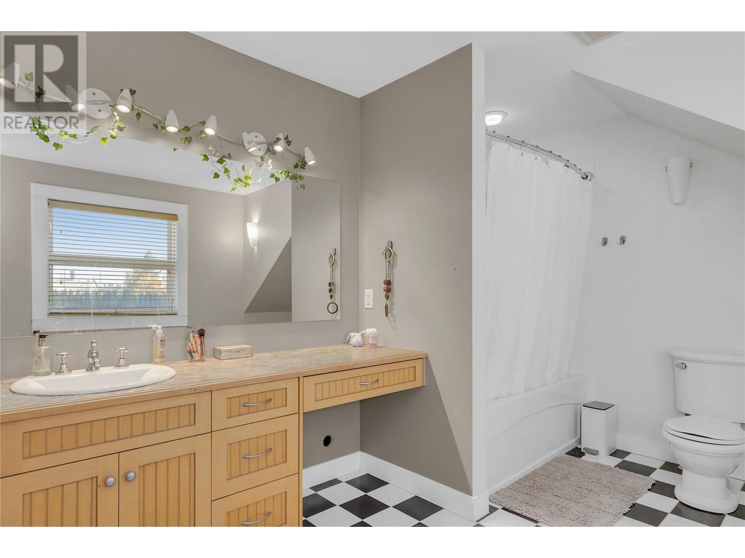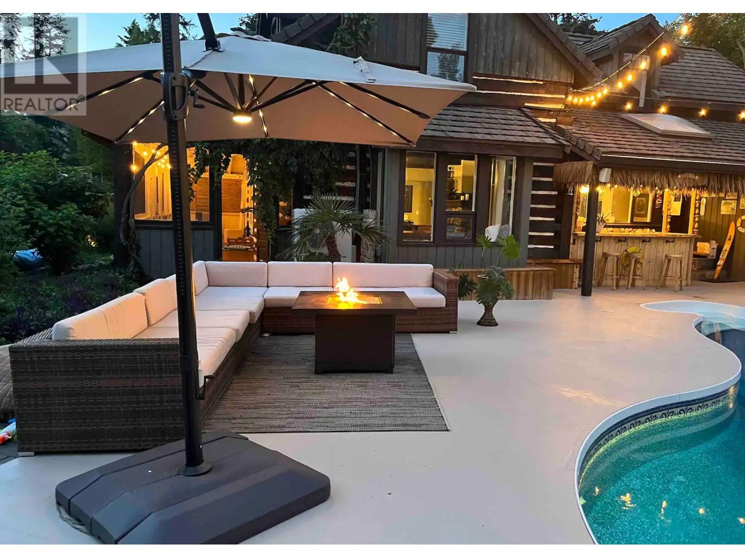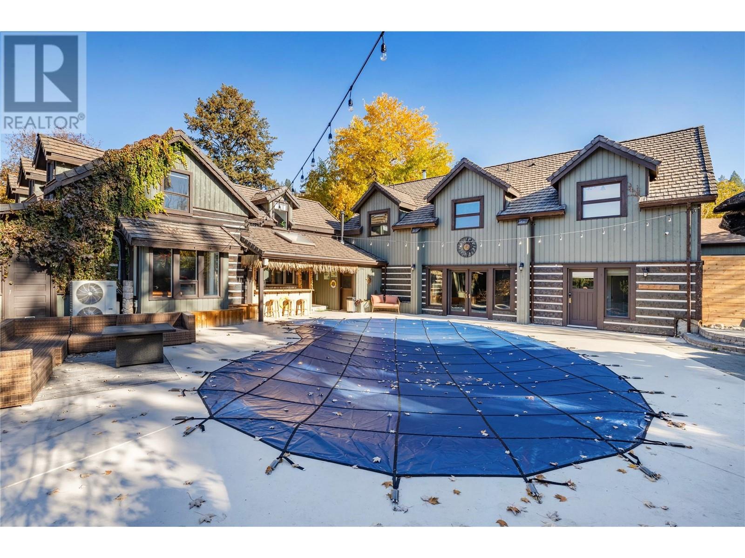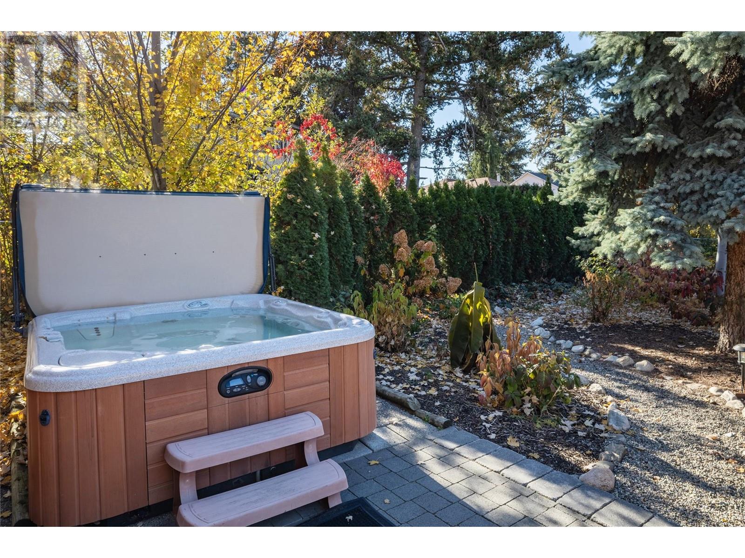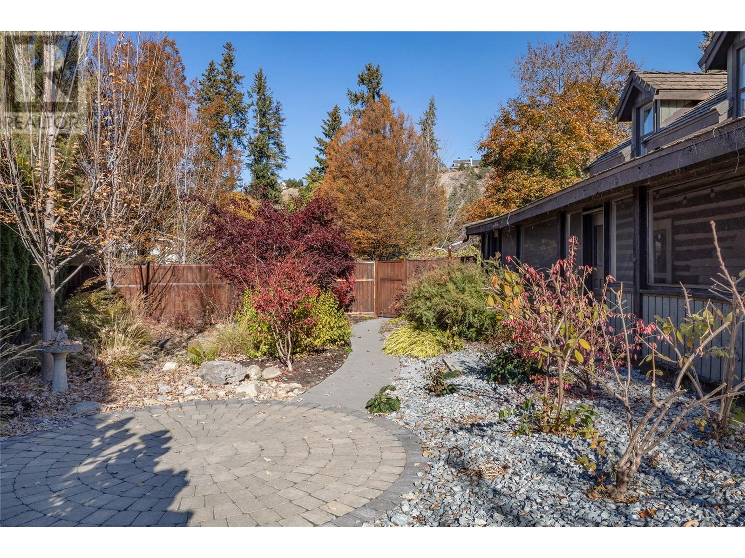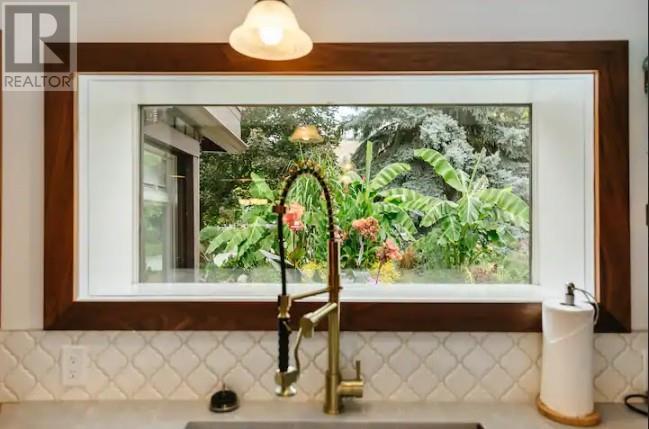7 Bedroom
5 Bathroom
5789 sqft
Fireplace
Inground Pool, Outdoor Pool
Central Air Conditioning, Heat Pump
Baseboard Heaters, Forced Air, Heat Pump, Stove, See Remarks
Underground Sprinkler
$1,874,000
This is the Lower Mission estate property you’ve been waiting for—a large family home with two separate wings, offering endless possibilities. With 7 bedrooms, 5 bathrooms, and over 5700 sqft, this spacious home is perfect for multi-generational living, hosting your out-of-town guests or as an investment property. The original West Wing home is a piece of Kelowna history (without the red tape of a heritage property) and has been completely modernized to showcase a mid-century modern charm. From vintage light fixtures and real wood beams to the gourmet kitchen with Silestone quartz countertops and custom cabinets every detail tells a story rich in style and history. With four bedrooms, 2 baths, laundry and large dining and living space this wing has been used as a profitable airbnb investment for the current owners. The east wing, built in 2002, offers a large gathering room, wet bar, home gym, rec room,laundry, and 3 additional bedrooms and 3 baths. Set on over half an acre, the property features plenty of parking for vehicles, RVs, and boats, plus a detached garage. The outdoor oasis includes a pool, hot tub, and tiki bar, ideal for entertaining. Located on a quiet street in Lower Mission, you’re just a bike ride or walk to the beach, Mission Ridge park, and popular spots like Barn Own Brewing and Dunnenzies. Looking for paradise? Moving to Kelowna? This home is a perfect investment, vacation rental, or multi-family living solution. (id:24231)
Property Details
|
MLS® Number
|
10334419 |
|
Property Type
|
Single Family |
|
Neigbourhood
|
Lower Mission |
|
Amenities Near By
|
Recreation, Schools, Shopping |
|
Community Features
|
Family Oriented |
|
Features
|
Central Island |
|
Parking Space Total
|
13 |
|
Pool Type
|
Inground Pool, Outdoor Pool |
Building
|
Bathroom Total
|
5 |
|
Bedrooms Total
|
7 |
|
Appliances
|
Refrigerator, Dishwasher, Cooktop - Gas, Oven - Gas, Hood Fan, Washer & Dryer, Water Purifier, Water Softener, Wine Fridge |
|
Basement Type
|
Cellar |
|
Constructed Date
|
1890 |
|
Construction Style Attachment
|
Detached |
|
Cooling Type
|
Central Air Conditioning, Heat Pump |
|
Exterior Finish
|
Stone, Wood |
|
Fire Protection
|
Smoke Detector Only |
|
Fireplace Fuel
|
Gas |
|
Fireplace Present
|
Yes |
|
Fireplace Type
|
Insert |
|
Flooring Type
|
Carpeted, Ceramic Tile, Hardwood, Mixed Flooring |
|
Heating Fuel
|
Other, Wood |
|
Heating Type
|
Baseboard Heaters, Forced Air, Heat Pump, Stove, See Remarks |
|
Roof Material
|
Tile |
|
Roof Style
|
Unknown |
|
Stories Total
|
3 |
|
Size Interior
|
5789 Sqft |
|
Type
|
House |
|
Utility Water
|
Municipal Water |
Parking
|
See Remarks
|
|
|
Detached Garage
|
3 |
|
R V
|
1 |
Land
|
Access Type
|
Easy Access |
|
Acreage
|
No |
|
Land Amenities
|
Recreation, Schools, Shopping |
|
Landscape Features
|
Underground Sprinkler |
|
Sewer
|
Municipal Sewage System |
|
Size Irregular
|
0.55 |
|
Size Total
|
0.55 Ac|under 1 Acre |
|
Size Total Text
|
0.55 Ac|under 1 Acre |
|
Zoning Type
|
Unknown |
Rooms
| Level |
Type |
Length |
Width |
Dimensions |
|
Second Level |
Primary Bedroom |
|
|
12'2'' x 18'1'' |
|
Second Level |
Bedroom |
|
|
14'5'' x 15'4'' |
|
Second Level |
Bedroom |
|
|
14'4'' x 15'2'' |
|
Second Level |
4pc Ensuite Bath |
|
|
10'5'' x 12'8'' |
|
Second Level |
4pc Bathroom |
|
|
12'2'' x 15'8'' |
|
Second Level |
Bedroom |
|
|
12'8'' x 12'2'' |
|
Second Level |
Bedroom |
|
|
9'4'' x 12'10'' |
|
Second Level |
Bedroom |
|
|
12'10'' x 11'9'' |
|
Second Level |
Bedroom |
|
|
17'8'' x 9'8'' |
|
Second Level |
3pc Bathroom |
|
|
5'10'' x 6'4'' |
|
Main Level |
Utility Room |
|
|
4'1'' x 8'7'' |
|
Main Level |
Sunroom |
|
|
8'6'' x 46'11'' |
|
Main Level |
Storage |
|
|
6' x 9' |
|
Main Level |
Recreation Room |
|
|
24'6'' x 33' |
|
Main Level |
Living Room |
|
|
15'10'' x 15'5'' |
|
Main Level |
Laundry Room |
|
|
28'4'' x 8'8'' |
|
Main Level |
Kitchen |
|
|
16'5'' x 15'6'' |
|
Main Level |
Gym |
|
|
21'4'' x 14'6'' |
|
Main Level |
Foyer |
|
|
10'7'' x 14'9'' |
|
Main Level |
Family Room |
|
|
15'11'' x 20'10'' |
|
Main Level |
Dining Room |
|
|
22'8'' x 14'11'' |
|
Main Level |
Other |
|
|
11'4'' x 11'9'' |
|
Main Level |
4pc Bathroom |
|
|
7'2'' x 10'7'' |
|
Main Level |
3pc Bathroom |
|
|
6'6'' x 14'7'' |
Utilities
|
Cable
|
Available |
|
Electricity
|
Available |
|
Natural Gas
|
Available |
|
Telephone
|
Available |
|
Sewer
|
Available |
|
Water
|
Available |
https://www.realtor.ca/real-estate/27907263/863-coronado-crescent-kelowna-lower-mission





