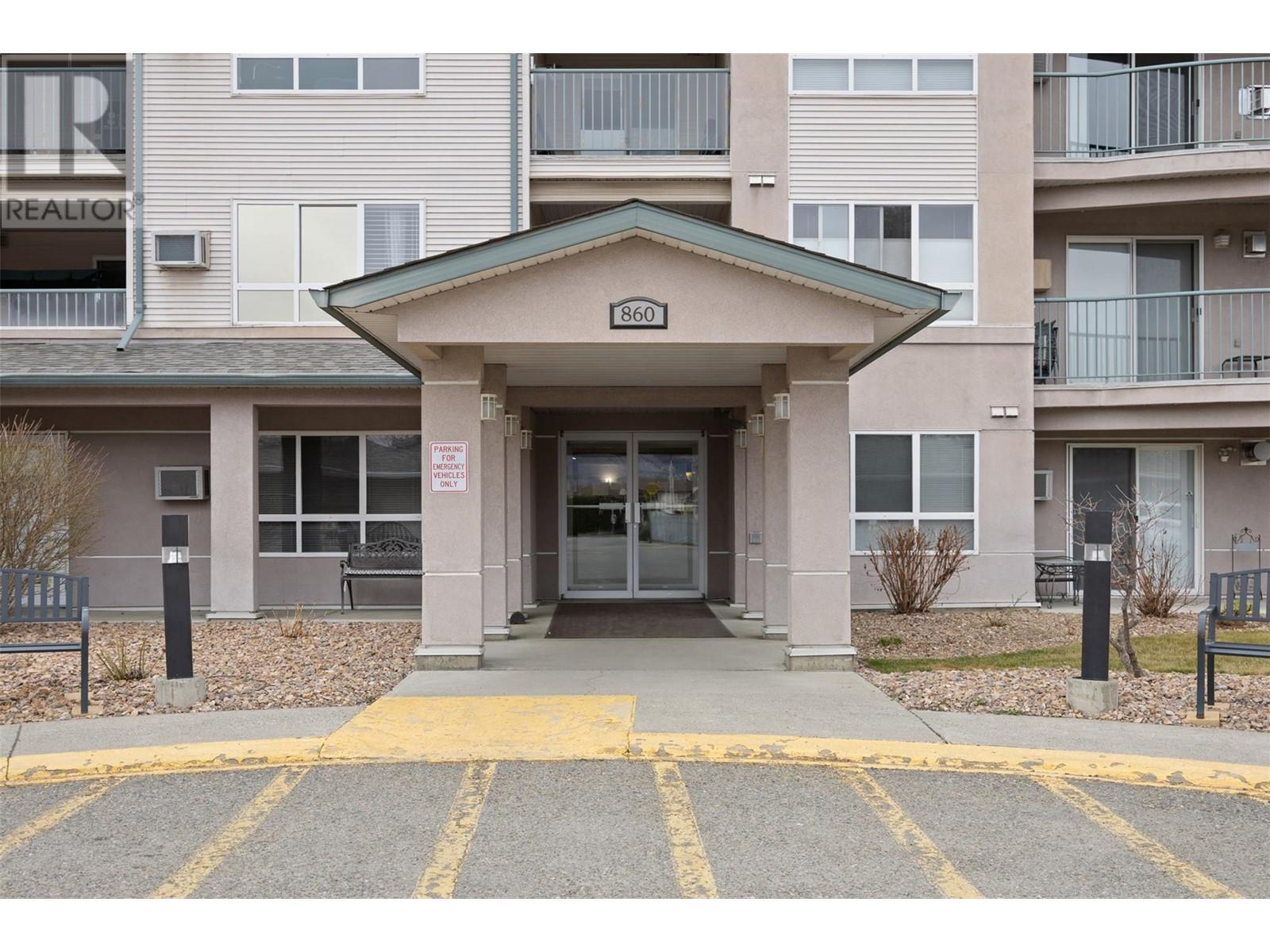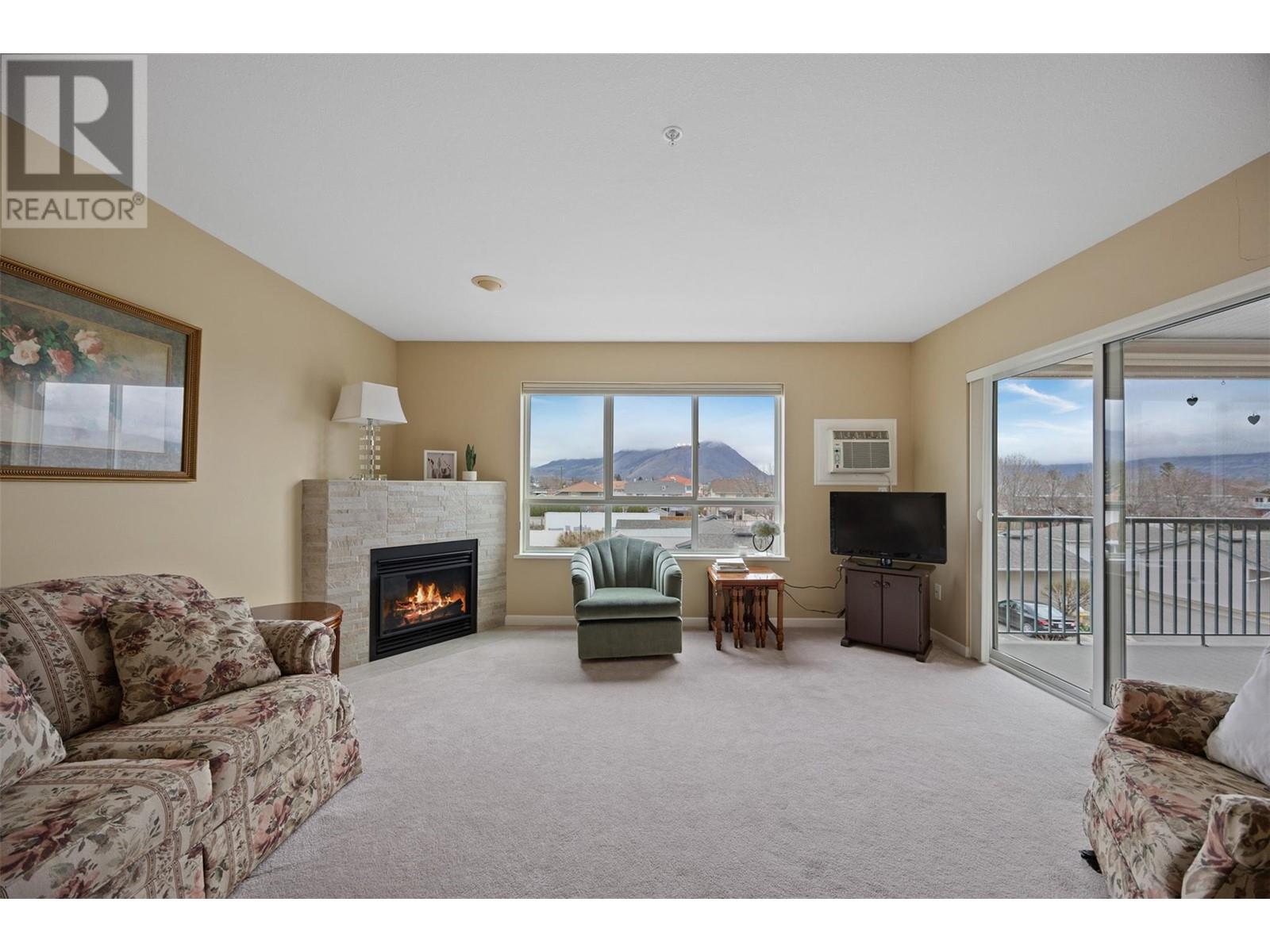860 Nicolani Drive Unit# 308 Kamloops, British Columbia V2B 5B3
$385,900Maintenance, Cable TV, Electricity, Heat, Ground Maintenance, Property Management, Other, See Remarks, Recreation Facilities, Waste Removal
$380.86 Monthly
Maintenance, Cable TV, Electricity, Heat, Ground Maintenance, Property Management, Other, See Remarks, Recreation Facilities, Waste Removal
$380.86 Monthly55+ living on the Northshore. This perfect 2 bed, 2 bath end-unit condo has everything you’ll need. With one covered parking stall allocated, walk-up entrance, an elevator, and amazing views of Mt. Peter and Paul from your 3rd floor deck, you’ll feel right at home. The living room and dining room give ample space with big windows, a recently updated gas fireplace, A/C unit, and a sitting deck for morning sunrises - without the direct sun all day throughout the summer. Each bedroom boasts an ensuite, and the master bathroom also has his and hers closets. In-suite laundry completes your unit. Walking distance to McArthur Park, Starbucks, and a few amenities. Orchard Court also offers several common areas where residents can get together or host parties. The facilities include a full kitchen, fireplace, sitting room, and plenty of games tables. The back of the building is perfect for sitting outside, short walks for yourself or for your pets. Pets permitted with restrictions. Garage spaces available on waitlist. Your strata fees also cover Electric, Hydro, Phone and Cable. (id:24231)
Property Details
| MLS® Number | 10340977 |
| Property Type | Single Family |
| Neigbourhood | North Kamloops |
| Community Name | Orchard Court |
| Community Features | Pets Allowed, Seniors Oriented |
| Parking Space Total | 1 |
Building
| Bathroom Total | 2 |
| Bedrooms Total | 2 |
| Amenities | Party Room |
| Appliances | Refrigerator, Dishwasher, Cooktop - Electric, Microwave, Washer & Dryer |
| Constructed Date | 1996 |
| Cooling Type | Wall Unit |
| Fireplace Fuel | Gas |
| Fireplace Present | Yes |
| Fireplace Type | Unknown |
| Flooring Type | Carpeted, Laminate |
| Heating Type | Baseboard Heaters |
| Stories Total | 1 |
| Size Interior | 900 Sqft |
| Type | Apartment |
| Utility Water | Municipal Water |
Parking
| Stall |
Land
| Acreage | No |
| Sewer | Municipal Sewage System |
| Size Total Text | Under 1 Acre |
| Zoning Type | Unknown |
Rooms
| Level | Type | Length | Width | Dimensions |
|---|---|---|---|---|
| Main Level | Foyer | 8'11'' x 7'8'' | ||
| Main Level | Laundry Room | 4'3'' x 5'7'' | ||
| Main Level | 3pc Bathroom | 5'3'' x 7'4'' | ||
| Main Level | Bedroom | 11'4'' x 11'4'' | ||
| Main Level | 3pc Ensuite Bath | 5'3'' x 7'9'' | ||
| Main Level | Primary Bedroom | 11'4'' x 11'7'' | ||
| Main Level | Kitchen | 9'9'' x 11'0'' | ||
| Main Level | Dining Room | 9'10'' x 11'2'' | ||
| Main Level | Living Room | 12'4'' x 14'5'' |
https://www.realtor.ca/real-estate/28097810/860-nicolani-drive-unit-308-kamloops-north-kamloops
Interested?
Contact us for more information














































