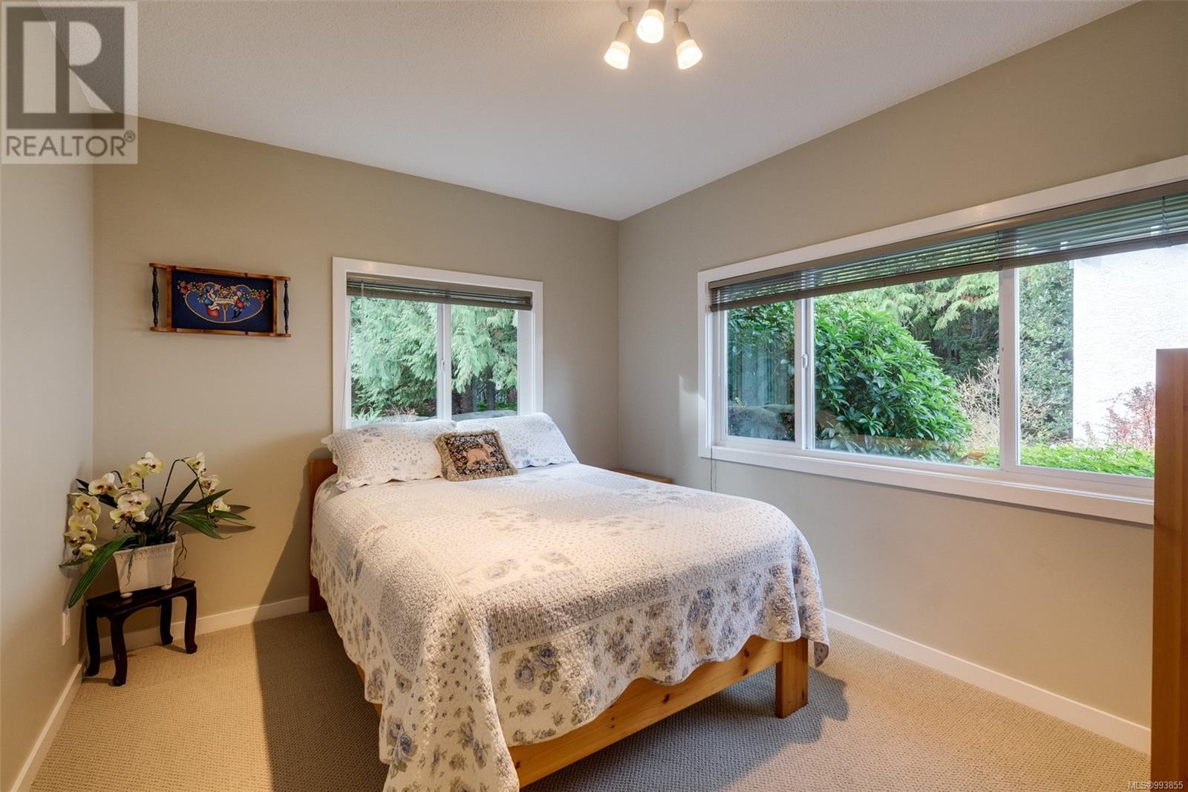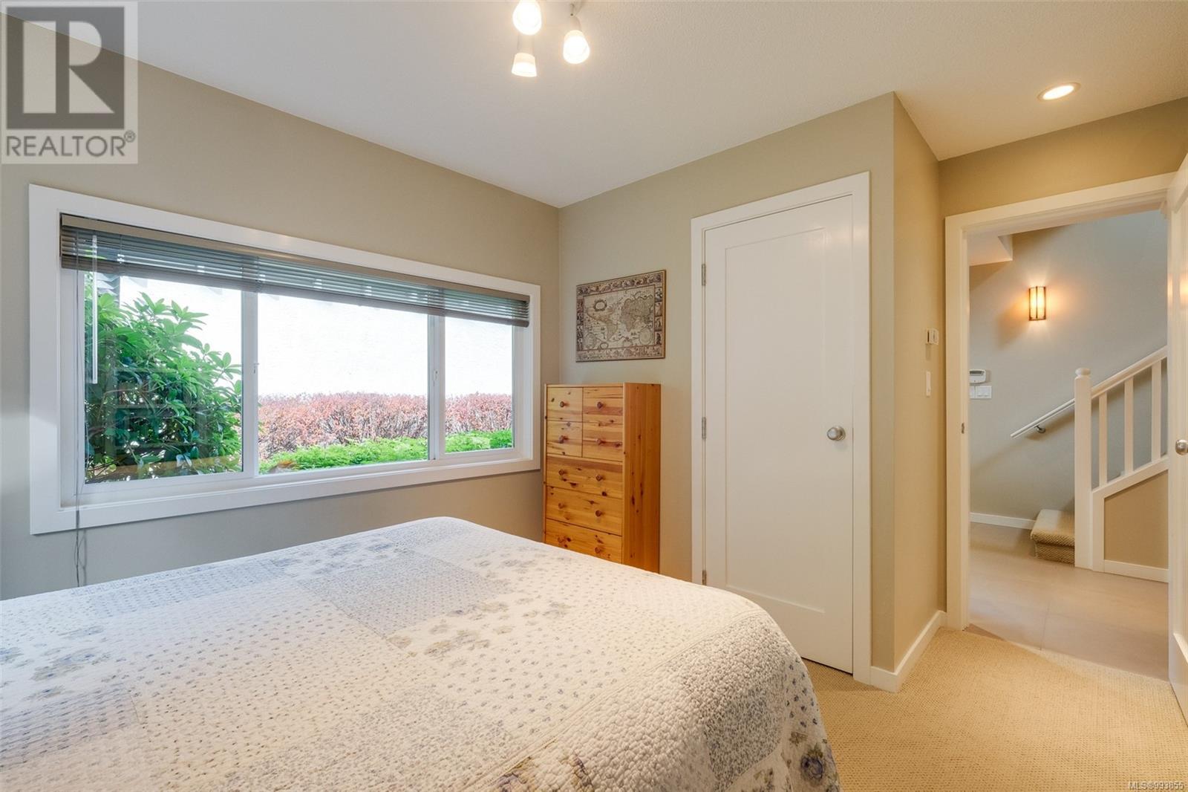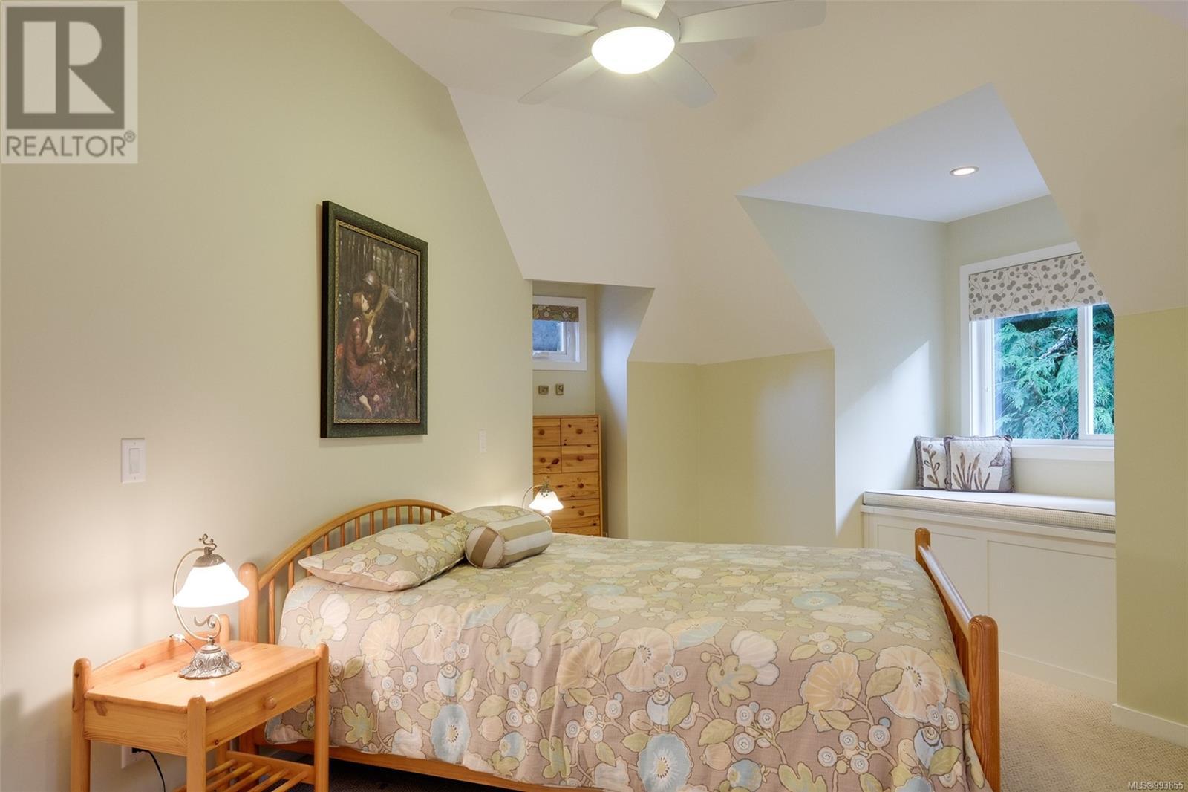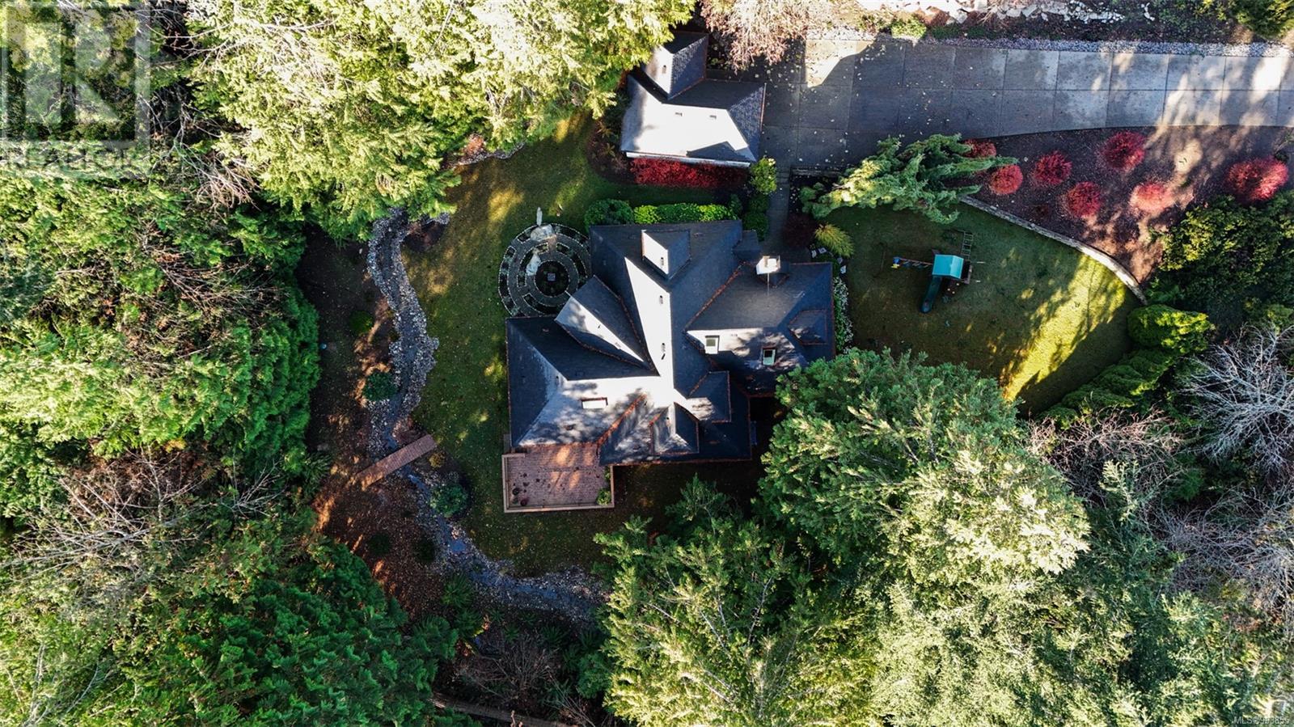4 Bedroom
3 Bathroom
3252 sqft
Character
Fireplace
None
Baseboard Heaters
$1,550,000
Welcome to 8578 Echo Place West, a serene retreat in the heart of Dean Park that perfectly blends comfort, charm, and natural beauty. This inviting 4-bedroom, 2.5-bathroom home offers a thoughtful layout designed for both relaxation and entertaining. The main floor features a cozy bedroom, a convenient powder room, a family room, and a spacious living and dining area that flows into an entertainer’s kitchen, all opening to a large deck overlooking the private backyard oasis. The property is a haven of tranquility, complete with a peaceful Zen Garden and a picturesque stream that adds to its calming ambiance. Upstairs, the expansive primary suite offers a sitting area, a luxurious ensuite, and views of the beautifully landscaped yard, while two additional bedrooms and a full bathroom provide comfort and versatility. Backing onto John Dean Trail and just minutes from Panorama Recreation Centre, Kelset Elementary, and local favourites like The Roost Eatery and Winery, this home offers the perfect combination of privacy, convenience, and a connection to nature, making it a true sanctuary. (id:24231)
Property Details
|
MLS® Number
|
993855 |
|
Property Type
|
Single Family |
|
Neigbourhood
|
Dean Park |
|
Features
|
Private Setting, Wooded Area, Irregular Lot Size |
|
Parking Space Total
|
3 |
|
Plan
|
Vip48267 |
Building
|
Bathroom Total
|
3 |
|
Bedrooms Total
|
4 |
|
Architectural Style
|
Character |
|
Constructed Date
|
1990 |
|
Cooling Type
|
None |
|
Fireplace Present
|
Yes |
|
Fireplace Total
|
1 |
|
Heating Fuel
|
Electric |
|
Heating Type
|
Baseboard Heaters |
|
Size Interior
|
3252 Sqft |
|
Total Finished Area
|
2591 Sqft |
|
Type
|
House |
Land
|
Acreage
|
No |
|
Size Irregular
|
18730 |
|
Size Total
|
18730 Sqft |
|
Size Total Text
|
18730 Sqft |
|
Zoning Type
|
Residential |
Rooms
| Level |
Type |
Length |
Width |
Dimensions |
|
Second Level |
Bathroom |
|
|
4-Piece |
|
Second Level |
Bedroom |
11 ft |
9 ft |
11 ft x 9 ft |
|
Second Level |
Bedroom |
10 ft |
11 ft |
10 ft x 11 ft |
|
Second Level |
Ensuite |
|
|
4-Piece |
|
Second Level |
Sitting Room |
10 ft |
13 ft |
10 ft x 13 ft |
|
Second Level |
Primary Bedroom |
12 ft |
14 ft |
12 ft x 14 ft |
|
Main Level |
Bathroom |
|
|
2-Piece |
|
Main Level |
Bedroom |
10 ft |
11 ft |
10 ft x 11 ft |
|
Main Level |
Laundry Room |
13 ft |
10 ft |
13 ft x 10 ft |
|
Main Level |
Family Room |
19 ft |
15 ft |
19 ft x 15 ft |
|
Main Level |
Kitchen |
13 ft |
12 ft |
13 ft x 12 ft |
|
Main Level |
Dining Room |
14 ft |
11 ft |
14 ft x 11 ft |
|
Main Level |
Living Room |
19 ft |
15 ft |
19 ft x 15 ft |
|
Main Level |
Entrance |
7 ft |
9 ft |
7 ft x 9 ft |
https://www.realtor.ca/real-estate/28107899/8578-echo-pl-w-north-saanich-dean-park





































































