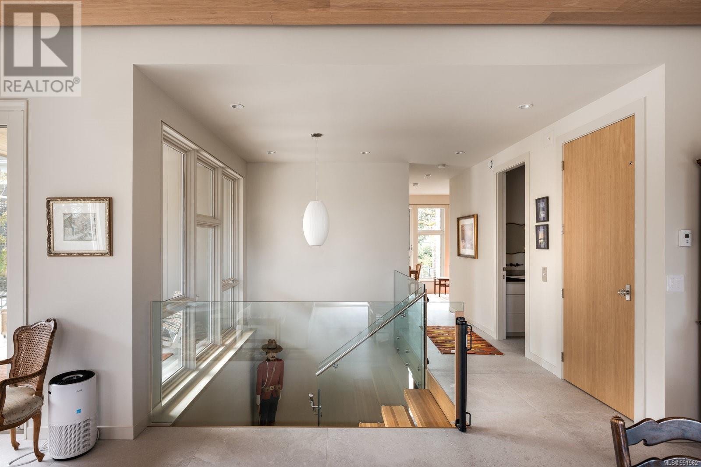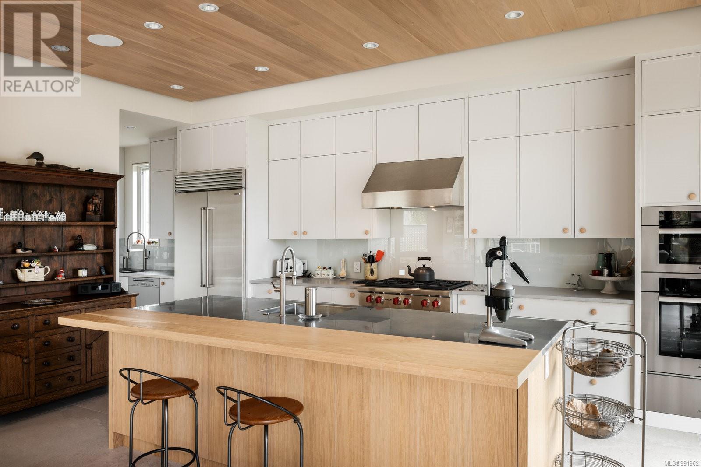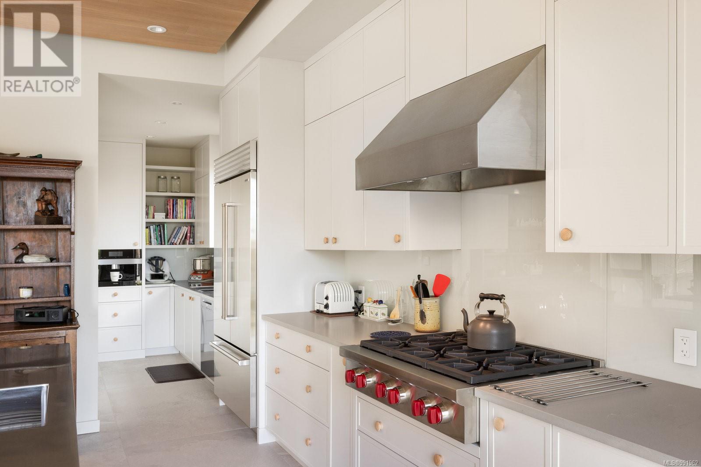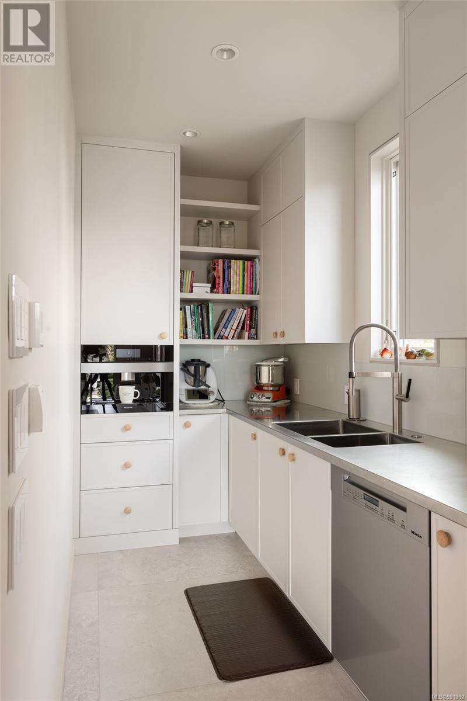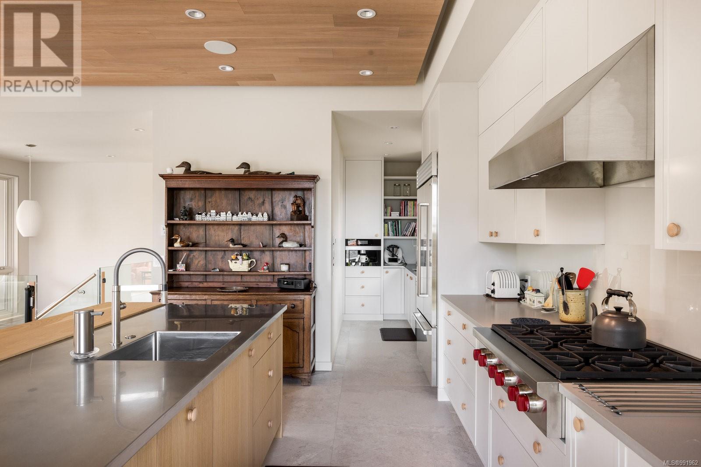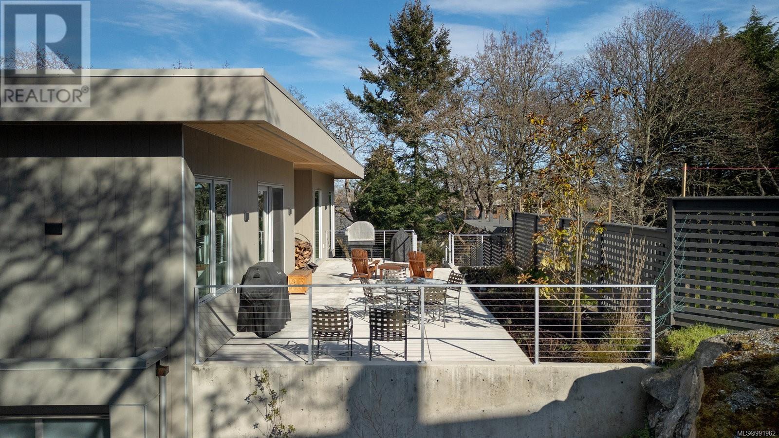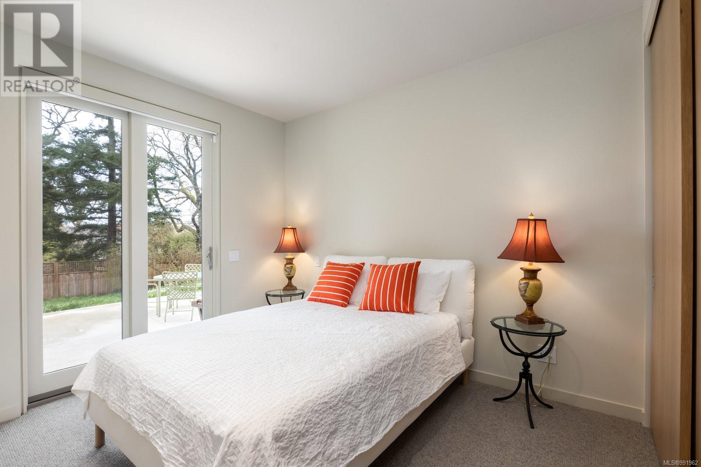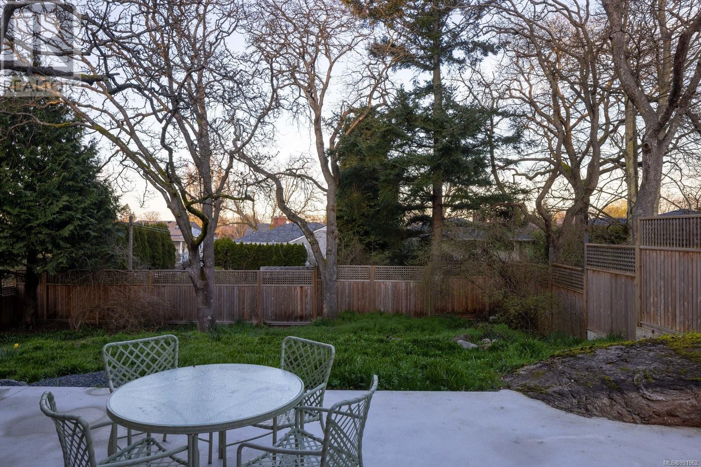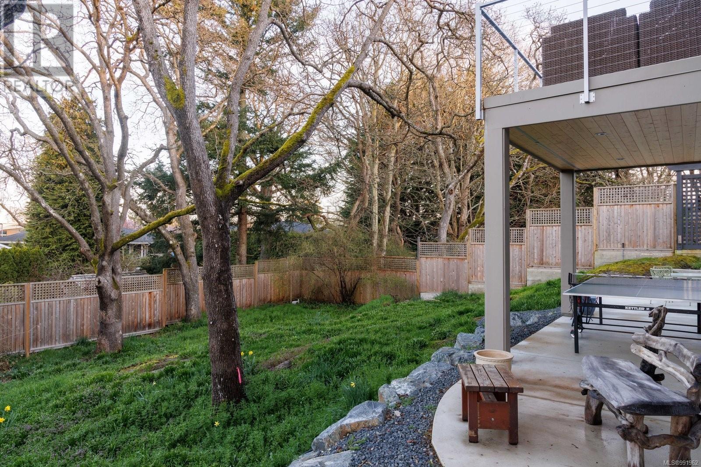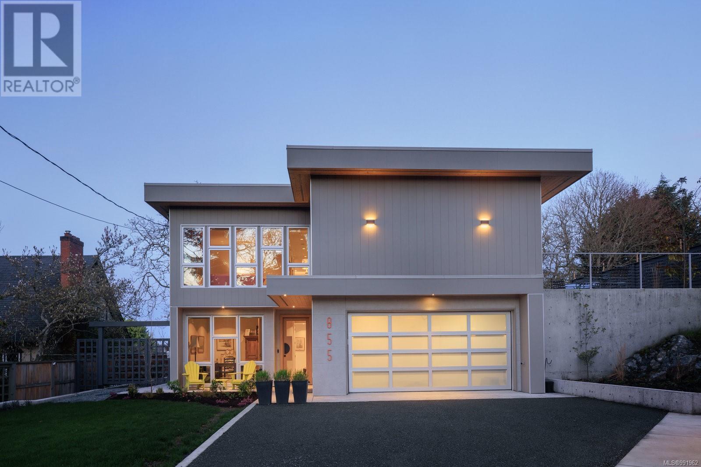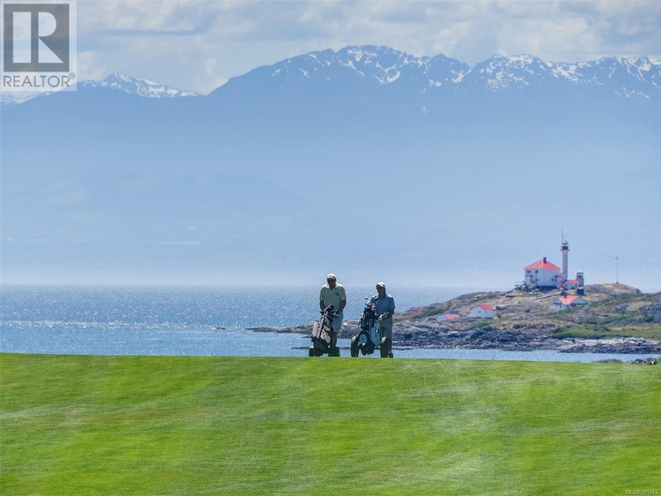4 Bedroom
5 Bathroom
2769 sqft
Contemporary
Fireplace
See Remarks
Heat Pump
$3,799,000
Stunning Modern Luxury Oak Bay Home nestled on a tranquil property overlooking a tree top meadow. This Bruce Wilkin Custom built home with southwest exposure captures natural light throughout the day, offering peaceful living on a serene 12,000+sqft property. The home features an elevator to seamlessly enjoy the upper open plan living area, including a den/office, Primary Bedroom & expansive deck & patio spaces. The chef's kitchen is a culinary dream, boasting a 6-burner gas stove, custom quality millwork, a large island & walk-in pantry w coffee bar. The Primary suite offers a spa-inspired ensuite with soaking tub & walk in closet. The entry level has 3 bedrooms, 2 full baths & a generous laundry room. Additional highlights include an attached garage & a detached garage/flex space w bathroom. Enjoy the proximity to Oak Bay Village, Victoria Golf Course & Oak Bay Marina. A perfect combination of modern luxury and age in place living in this coveted Oak Bay location. (id:24231)
Property Details
|
MLS® Number
|
991962 |
|
Property Type
|
Single Family |
|
Neigbourhood
|
South Oak Bay |
|
Features
|
Central Location, Private Setting, Other |
|
Parking Space Total
|
4 |
|
Plan
|
Epp105661 |
|
Structure
|
Patio(s), Patio(s), Patio(s), Patio(s) |
Building
|
Bathroom Total
|
5 |
|
Bedrooms Total
|
4 |
|
Architectural Style
|
Contemporary |
|
Constructed Date
|
2024 |
|
Cooling Type
|
See Remarks |
|
Fireplace Present
|
Yes |
|
Fireplace Total
|
1 |
|
Heating Fuel
|
Other |
|
Heating Type
|
Heat Pump |
|
Size Interior
|
2769 Sqft |
|
Total Finished Area
|
2769 Sqft |
|
Type
|
House |
Land
|
Access Type
|
Road Access |
|
Acreage
|
No |
|
Size Irregular
|
12163 |
|
Size Total
|
12163 Sqft |
|
Size Total Text
|
12163 Sqft |
|
Zoning Description
|
Rs-4 |
|
Zoning Type
|
Residential |
Rooms
| Level |
Type |
Length |
Width |
Dimensions |
|
Lower Level |
Patio |
38 ft |
15 ft |
38 ft x 15 ft |
|
Lower Level |
Bedroom |
11 ft |
10 ft |
11 ft x 10 ft |
|
Lower Level |
Bathroom |
|
|
3-Piece |
|
Lower Level |
Bathroom |
|
|
4-Piece |
|
Lower Level |
Bedroom |
11 ft |
11 ft |
11 ft x 11 ft |
|
Lower Level |
Laundry Room |
12 ft |
5 ft |
12 ft x 5 ft |
|
Lower Level |
Bedroom |
11 ft |
10 ft |
11 ft x 10 ft |
|
Lower Level |
Entrance |
9 ft |
5 ft |
9 ft x 5 ft |
|
Main Level |
Patio |
34 ft |
15 ft |
34 ft x 15 ft |
|
Main Level |
Patio |
11 ft |
9 ft |
11 ft x 9 ft |
|
Main Level |
Patio |
12 ft |
11 ft |
12 ft x 11 ft |
|
Main Level |
Balcony |
14 ft |
11 ft |
14 ft x 11 ft |
|
Main Level |
Ensuite |
|
|
5-Piece |
|
Main Level |
Primary Bedroom |
16 ft |
13 ft |
16 ft x 13 ft |
|
Main Level |
Office |
16 ft |
14 ft |
16 ft x 14 ft |
|
Main Level |
Bathroom |
|
|
2-Piece |
|
Main Level |
Kitchen |
29 ft |
10 ft |
29 ft x 10 ft |
|
Main Level |
Dining Room |
18 ft |
13 ft |
18 ft x 13 ft |
|
Main Level |
Living Room |
18 ft |
13 ft |
18 ft x 13 ft |
|
Auxiliary Building |
Bathroom |
|
|
2-Piece |
https://www.realtor.ca/real-estate/28104791/855-runnymede-pl-oak-bay-south-oak-bay






