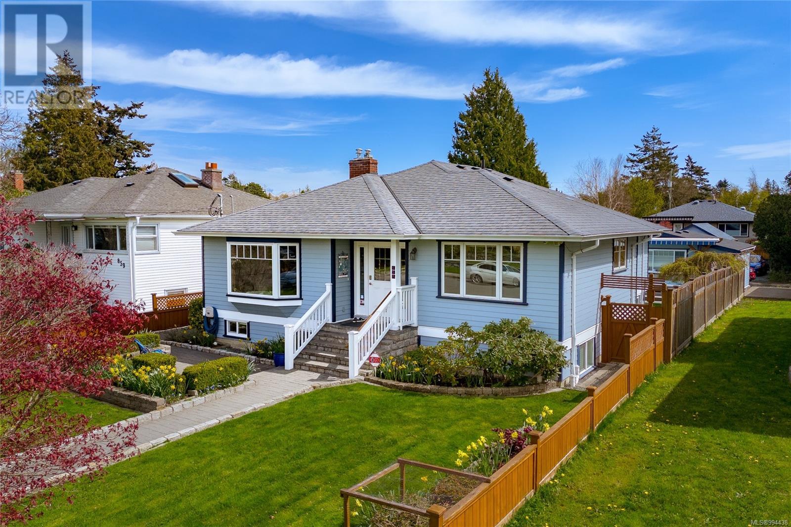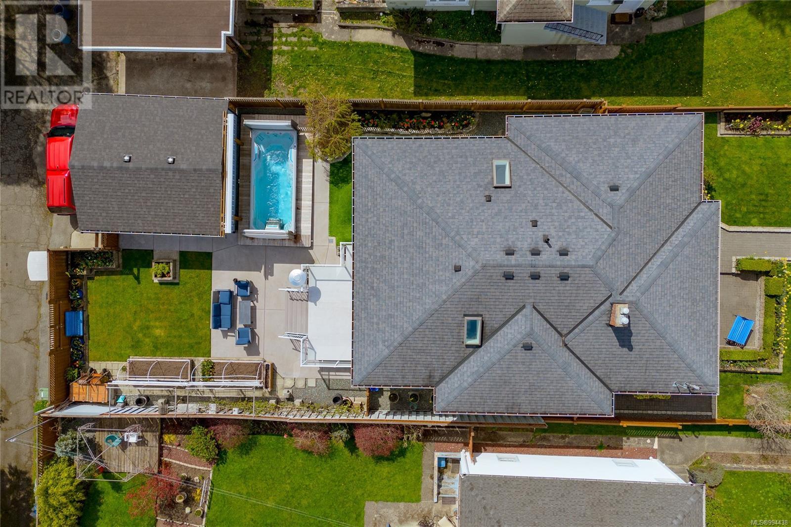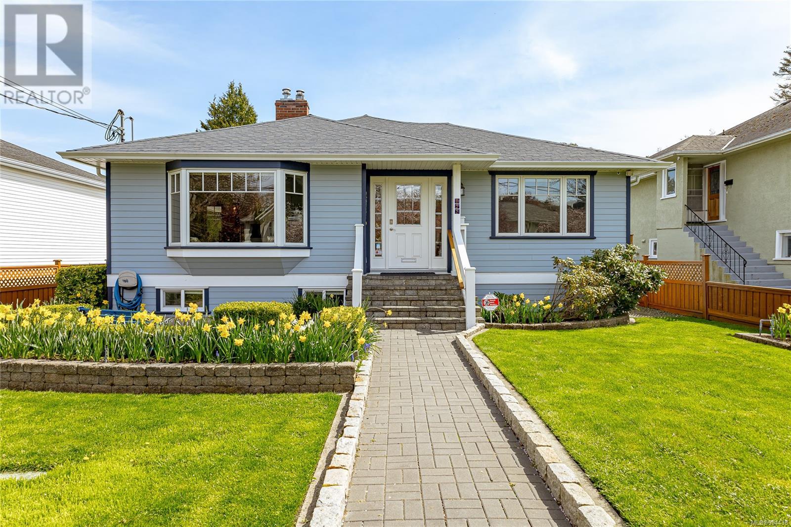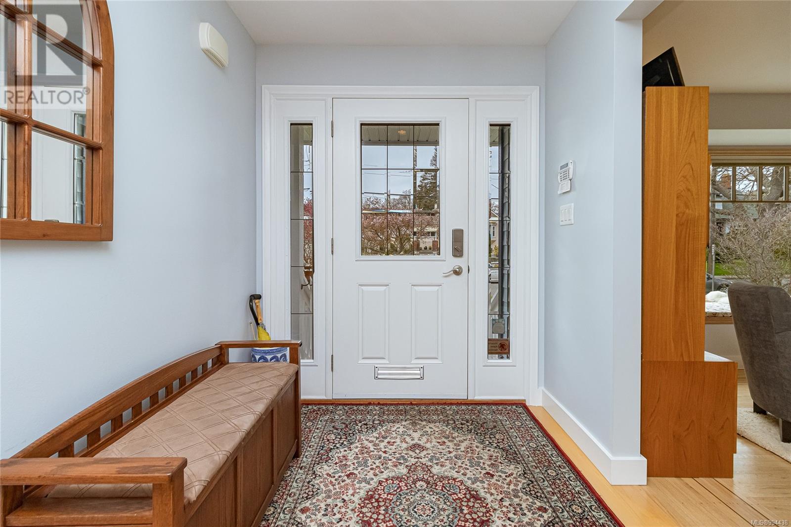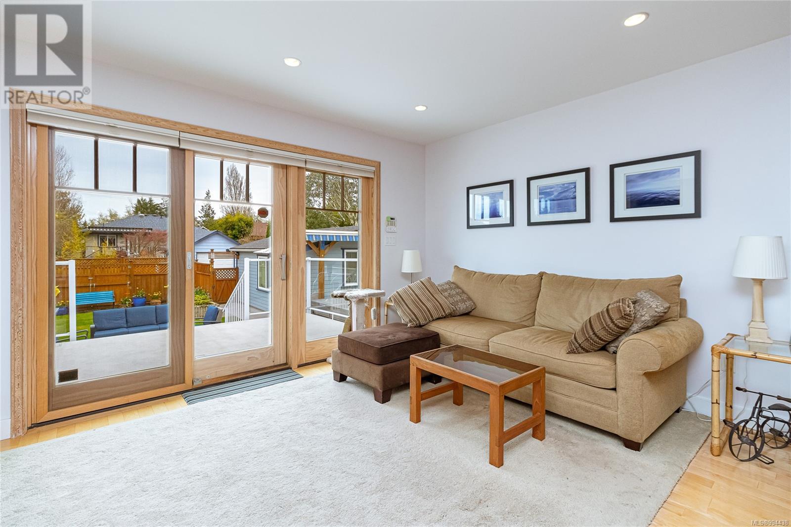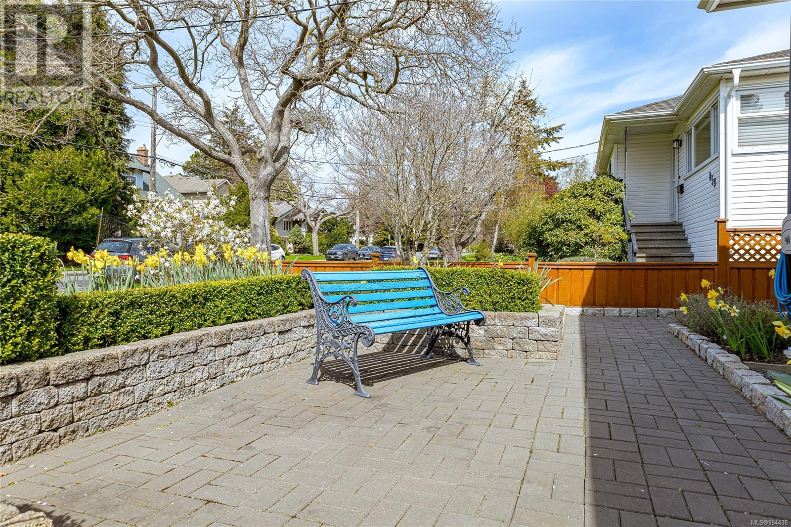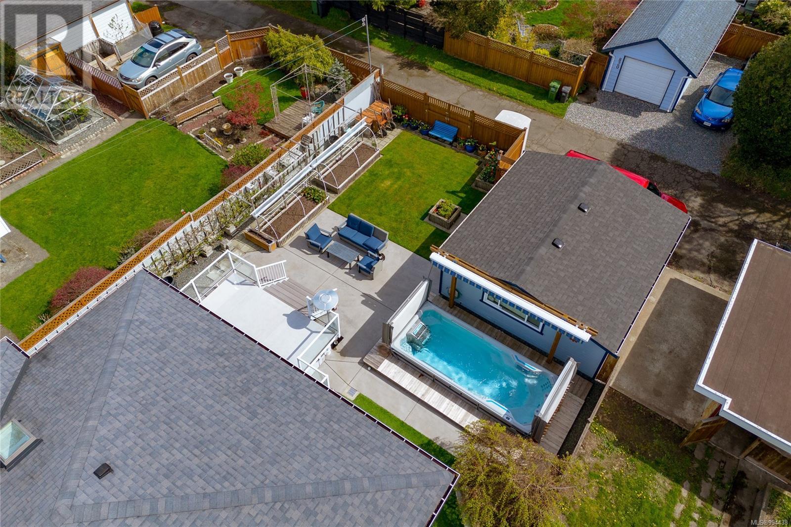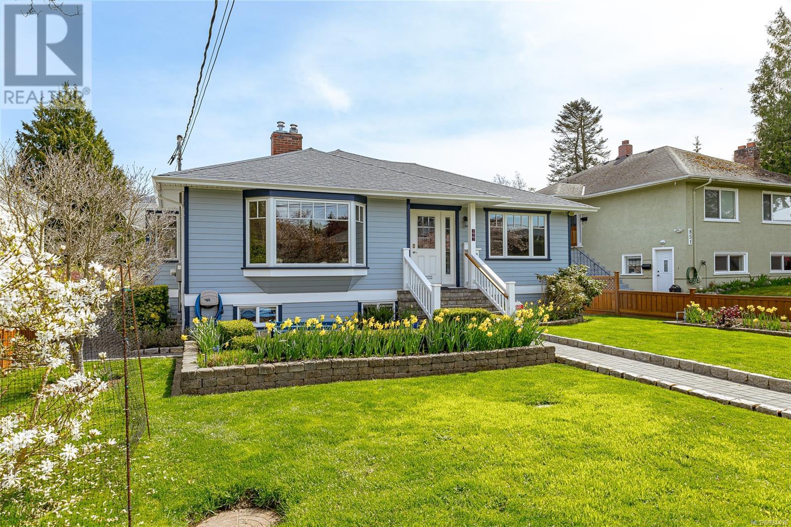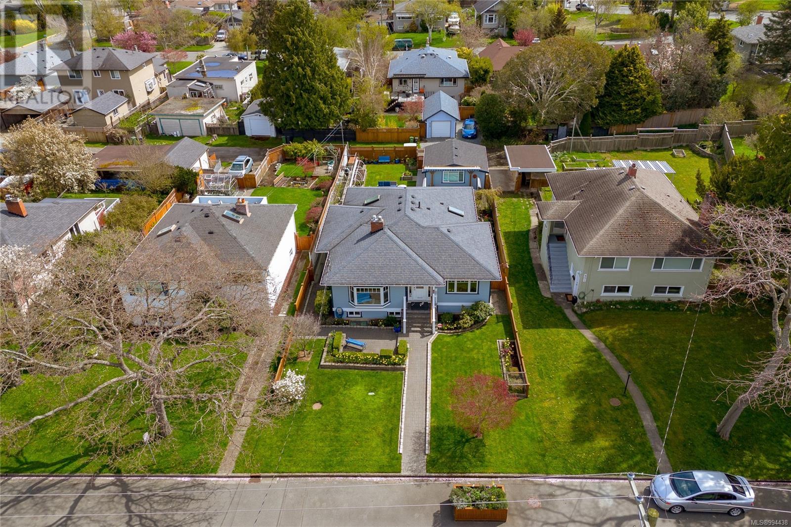6 Bedroom
4 Bathroom
3689 sqft
Character
Fireplace
None
Baseboard Heaters
$2,100,000
Welcome to 855 Maddison Street – A Fairfield Gem! This beautifully updated character home offers timeless charm with modern upgrades, featuring 6 bedrooms and 4 bathrooms, including a bright, private 2-bedroom suite complete with its own laundry – ideal for guests or rental income. Originally built in the 1950s and thoughtfully raised and renovated in the late 2000s, this home blends heritage warmth with high-quality updates like Pella windows, custom wood cabinetry, original 1946 cast iron tubs, hot water recirculation, and a full irrigation system. The open-concept kitchen is the heart of the home, featuring rich wood finishes and flowing seamlessly into a sun-drenched backyard oasis – perfect for entertaining or unwinding by the heated endless pool. At the rear, a heated and insulated detached double garage off the laneway provides endless possibilities as a workshop, gym, or creative studio. Set on a quiet, tree-lined street with mature landscaping and granite block accents. (id:24231)
Property Details
|
MLS® Number
|
994438 |
|
Property Type
|
Single Family |
|
Neigbourhood
|
Fairfield East |
|
Features
|
Curb & Gutter, Level Lot, Wooded Area, Other |
|
Parking Space Total
|
3 |
|
Plan
|
Vip1247 |
Building
|
Bathroom Total
|
4 |
|
Bedrooms Total
|
6 |
|
Architectural Style
|
Character |
|
Constructed Date
|
1950 |
|
Cooling Type
|
None |
|
Fireplace Present
|
Yes |
|
Fireplace Total
|
2 |
|
Heating Fuel
|
Natural Gas |
|
Heating Type
|
Baseboard Heaters |
|
Size Interior
|
3689 Sqft |
|
Total Finished Area
|
3269 Sqft |
|
Type
|
House |
Land
|
Acreage
|
No |
|
Size Irregular
|
6250 |
|
Size Total
|
6250 Sqft |
|
Size Total Text
|
6250 Sqft |
|
Zoning Type
|
Residential |
Rooms
| Level |
Type |
Length |
Width |
Dimensions |
|
Lower Level |
Bathroom |
|
|
3-Piece |
|
Lower Level |
Bedroom |
13 ft |
13 ft |
13 ft x 13 ft |
|
Lower Level |
Den |
10 ft |
18 ft |
10 ft x 18 ft |
|
Lower Level |
Laundry Room |
14 ft |
8 ft |
14 ft x 8 ft |
|
Lower Level |
Bathroom |
|
|
3-Piece |
|
Lower Level |
Bedroom |
11 ft |
11 ft |
11 ft x 11 ft |
|
Lower Level |
Bedroom |
9 ft |
12 ft |
9 ft x 12 ft |
|
Lower Level |
Storage |
8 ft |
5 ft |
8 ft x 5 ft |
|
Lower Level |
Storage |
6 ft |
6 ft |
6 ft x 6 ft |
|
Lower Level |
Kitchen |
10 ft |
13 ft |
10 ft x 13 ft |
|
Lower Level |
Living Room |
13 ft |
11 ft |
13 ft x 11 ft |
|
Main Level |
Entrance |
13 ft |
7 ft |
13 ft x 7 ft |
|
Main Level |
Living Room |
12 ft |
16 ft |
12 ft x 16 ft |
|
Main Level |
Dining Room |
14 ft |
10 ft |
14 ft x 10 ft |
|
Main Level |
Kitchen |
14 ft |
11 ft |
14 ft x 11 ft |
|
Main Level |
Family Room |
11 ft |
14 ft |
11 ft x 14 ft |
|
Main Level |
Primary Bedroom |
13 ft |
16 ft |
13 ft x 16 ft |
|
Main Level |
Ensuite |
|
|
4-Piece |
|
Main Level |
Bathroom |
|
|
4-Piece |
|
Main Level |
Bedroom |
12 ft |
12 ft |
12 ft x 12 ft |
|
Main Level |
Bedroom |
10 ft |
12 ft |
10 ft x 12 ft |
https://www.realtor.ca/real-estate/28152809/855-maddison-st-victoria-fairfield-east
