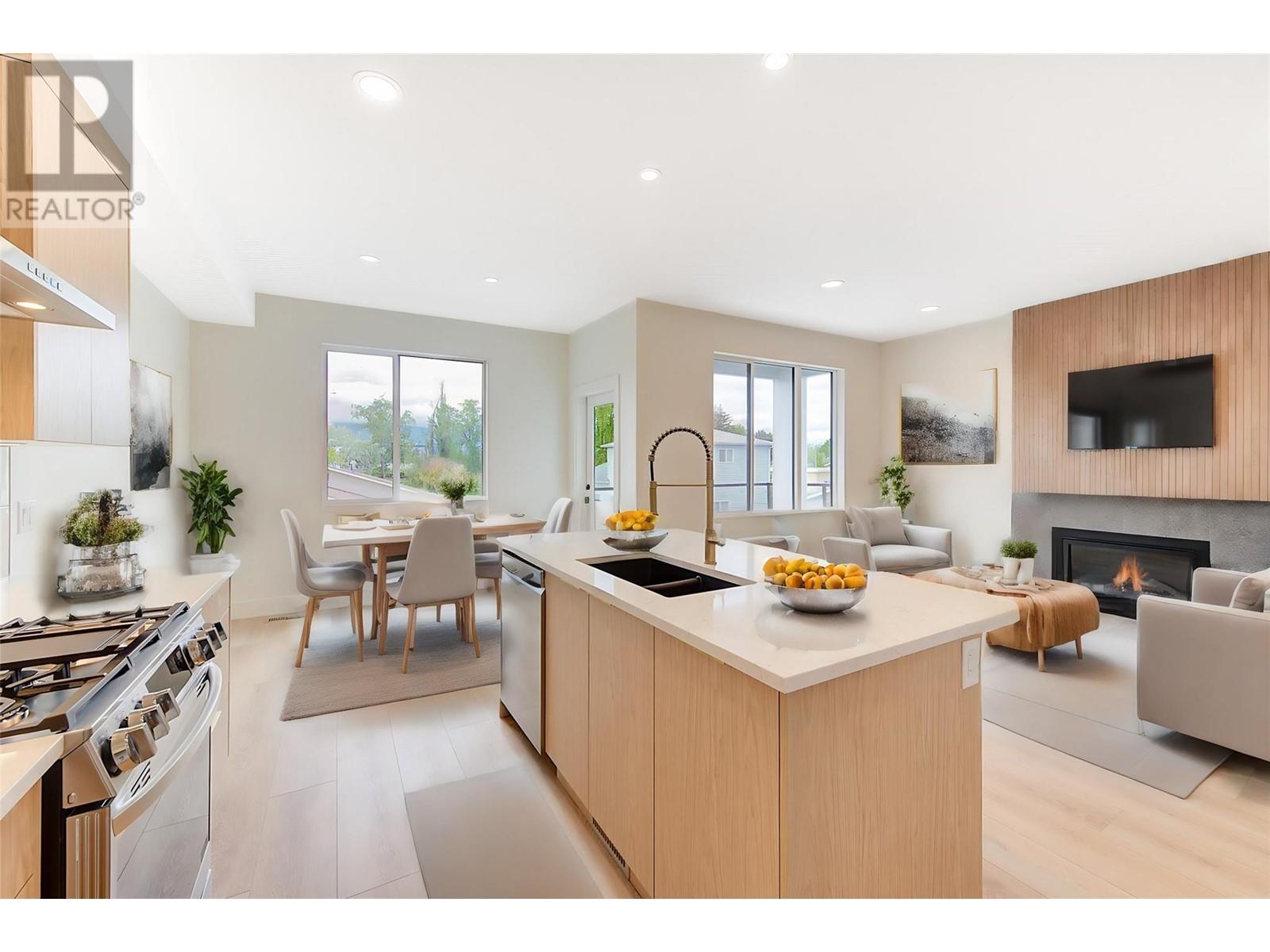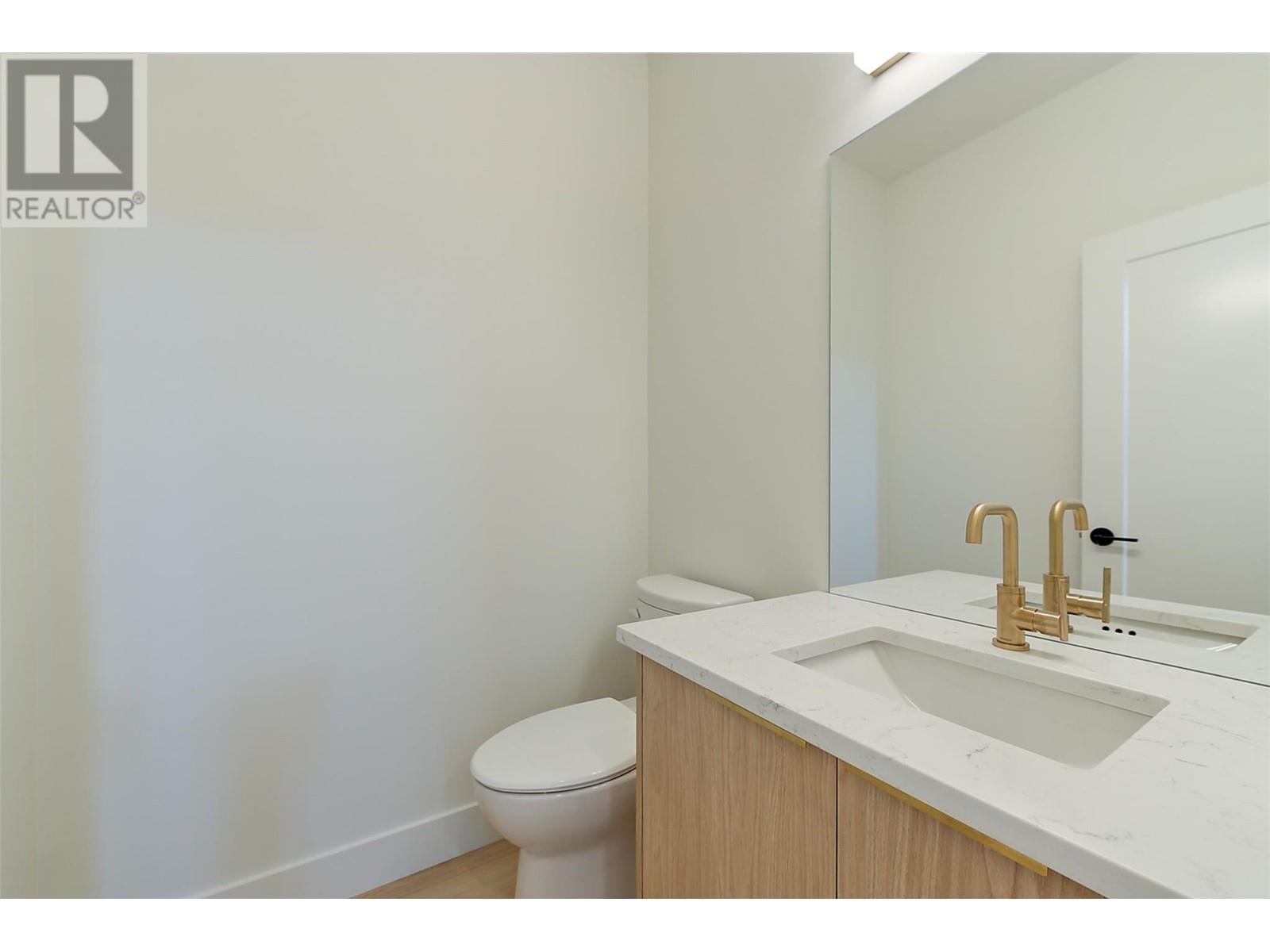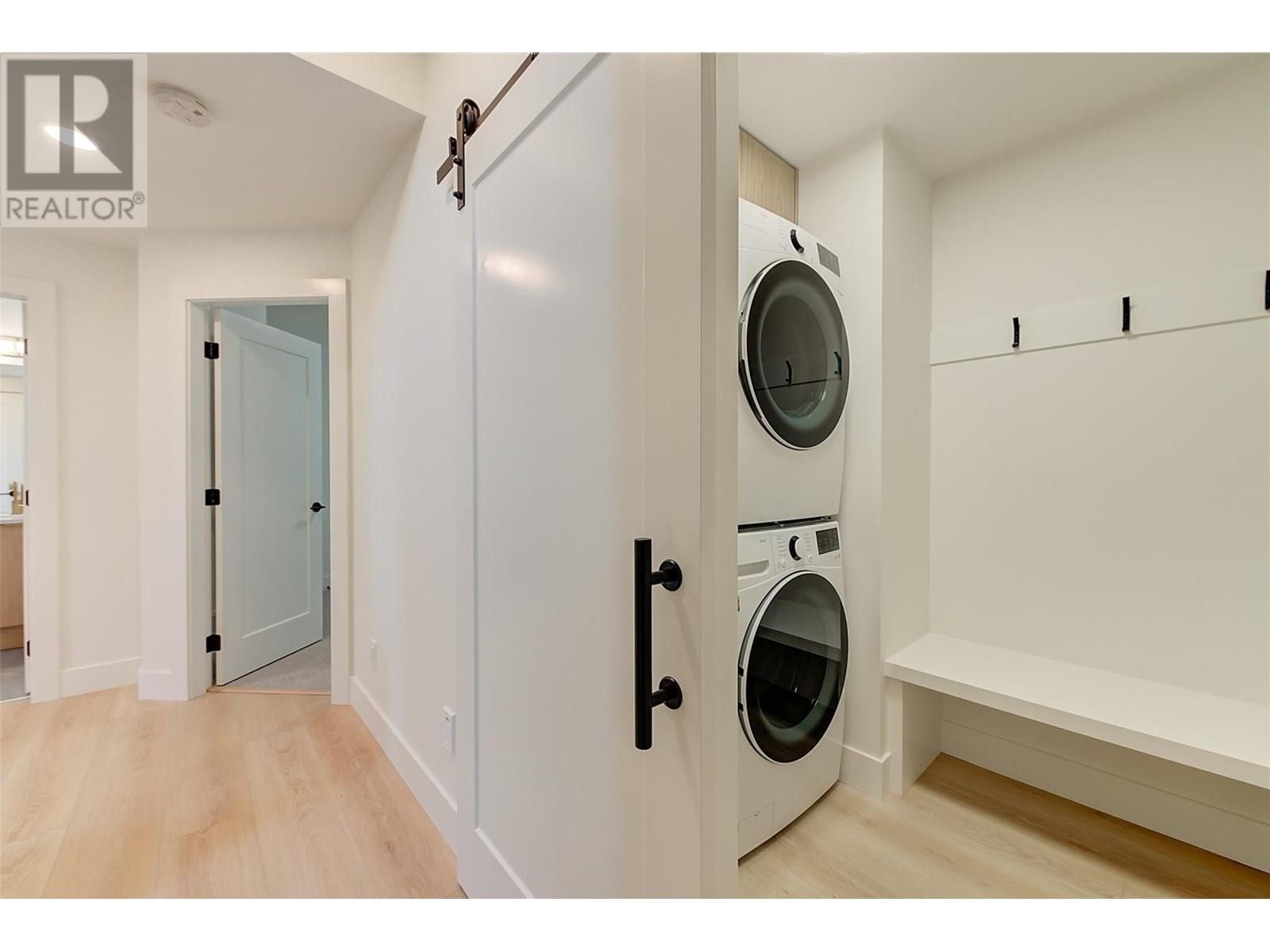853 Kinnear Court Kelowna, British Columbia V1Y 8A9
$799,900Maintenance, Insurance, Ground Maintenance, Property Management, Other, See Remarks
$336 Monthly
Maintenance, Insurance, Ground Maintenance, Property Management, Other, See Remarks
$336 MonthlyWelcome to this bright and stylish townhome in the heart of South Pandosy, where modern design meets Okanagan lifestyle. Soak in panoramic mountain and city views from the showstopping rooftop terrace—engineered for a hot tub and outfitted with gas hookups for effortless summer entertaining. A second spacious balcony off the main living area extends your indoor-outdoor living even further. Inside, the kitchen impresses with stainless steel appliances, sleek quartz counters, soft oak cabinetry, and a walk-in pantry. The open-concept layout on the second floor blends living and dining spaces, perfect for hosting or relaxing. Retreat to the primary suite featuring a spa-inspired 4-piece ensuite with dual sinks, heated floors, floating cabinetry, and a walk-in closet with built-in organizers. A second bedroom is conveniently located on the main floor, alongside a full bathroom and laundry. The garage is EV-ready for future-forward convenience. Just steps to the beach, boutique shops, trendy cafés, and Okanagan College, this home offers the best of urban living. Built with pride by local builder Okanagan Sunrise Construction (id:24231)
Property Details
| MLS® Number | 10343662 |
| Property Type | Single Family |
| Neigbourhood | Kelowna South |
| Community Name | Kinnear |
| Community Features | Pets Allowed, Pet Restrictions, Pets Allowed With Restrictions |
| Features | Balcony |
| Parking Space Total | 1 |
Building
| Bathroom Total | 3 |
| Bedrooms Total | 2 |
| Appliances | Refrigerator, Dishwasher, Range - Electric, Washer |
| Architectural Style | Split Level Entry |
| Constructed Date | 2024 |
| Construction Style Attachment | Attached |
| Construction Style Split Level | Other |
| Cooling Type | Central Air Conditioning |
| Exterior Finish | Brick, Other |
| Fire Protection | Smoke Detector Only |
| Flooring Type | Carpeted, Ceramic Tile, Vinyl |
| Half Bath Total | 1 |
| Heating Type | See Remarks |
| Roof Material | Asphalt Shingle,other |
| Roof Style | Unknown,unknown |
| Stories Total | 2 |
| Size Interior | 1546 Sqft |
| Type | Row / Townhouse |
| Utility Water | Municipal Water |
Parking
| Attached Garage | 1 |
Land
| Acreage | No |
| Landscape Features | Underground Sprinkler |
| Sewer | Municipal Sewage System |
| Size Total Text | Under 1 Acre |
| Zoning Type | Unknown |
Rooms
| Level | Type | Length | Width | Dimensions |
|---|---|---|---|---|
| Second Level | Other | 5'6'' x 5'8'' | ||
| Second Level | Partial Bathroom | 5'6'' x 5'2'' | ||
| Second Level | Living Room | 13'8'' x 15' | ||
| Second Level | 4pc Ensuite Bath | 8'10'' x 7'6'' | ||
| Second Level | Dining Room | 10'9'' x 9'8'' | ||
| Second Level | Kitchen | 9'10'' x 11'6'' | ||
| Second Level | Primary Bedroom | 13' x 12'4'' | ||
| Third Level | Foyer | 8'4'' x 5'11'' | ||
| Third Level | Other | 24'9'' x 22'6'' | ||
| Main Level | Utility Room | 6' x 7'4'' | ||
| Main Level | Foyer | 7'2'' x 4'2'' | ||
| Main Level | Mud Room | 5'4'' x 7'4'' | ||
| Main Level | Full Bathroom | 8'4'' x 5'4'' | ||
| Main Level | Bedroom | 11'2'' x 12'2'' |
https://www.realtor.ca/real-estate/28181905/853-kinnear-court-kelowna-kelowna-south
Interested?
Contact us for more information






















































