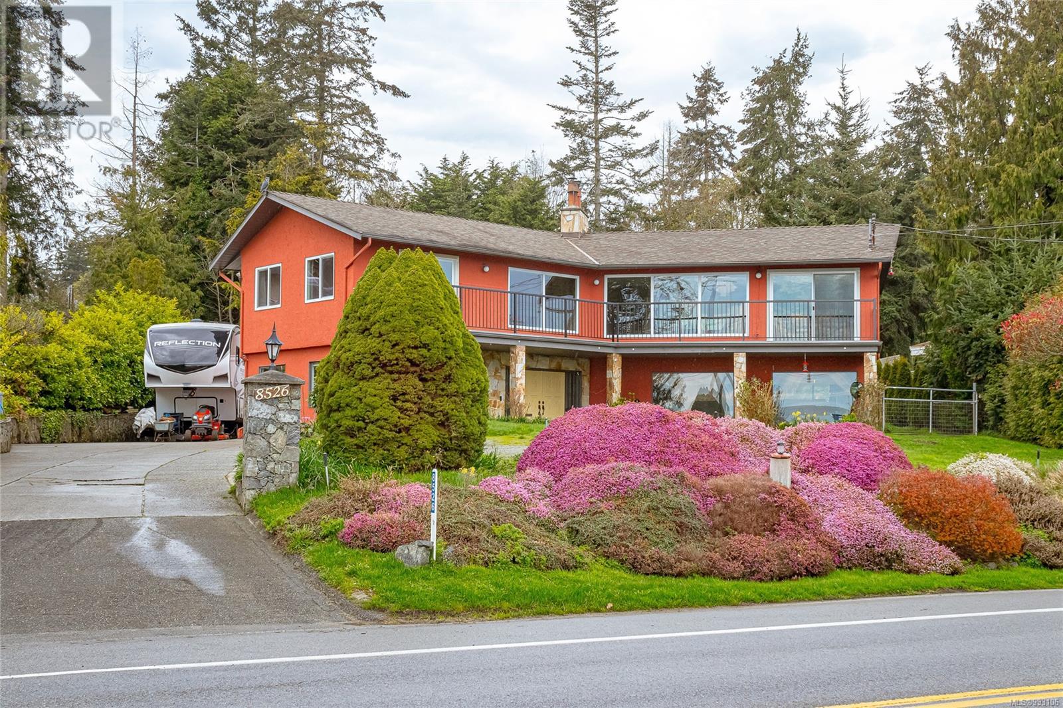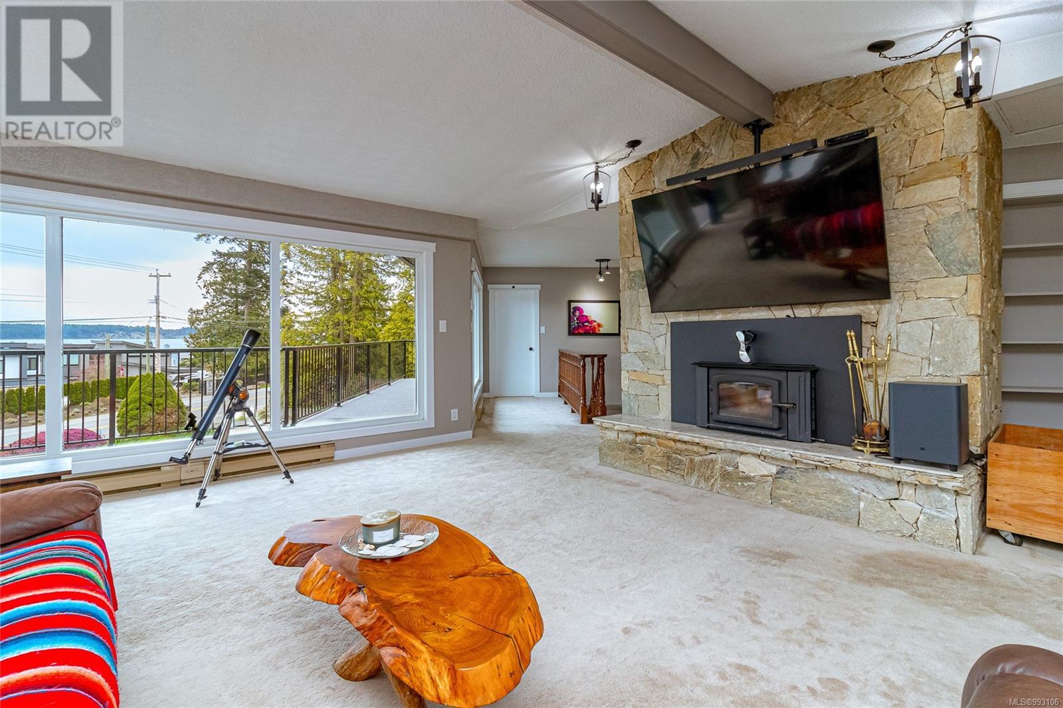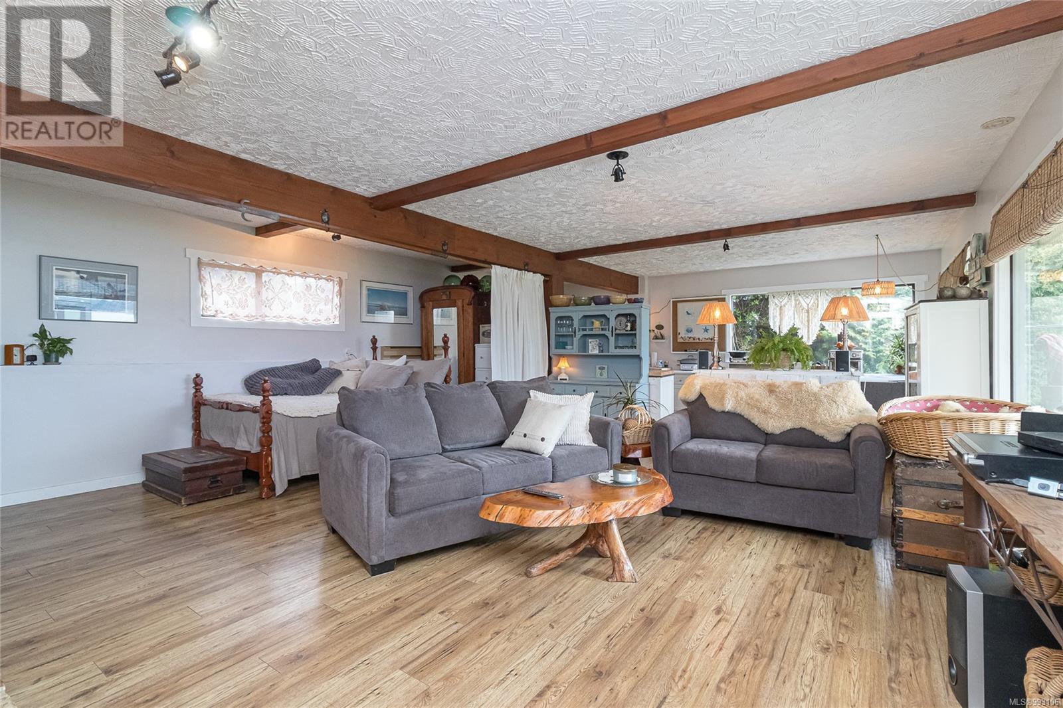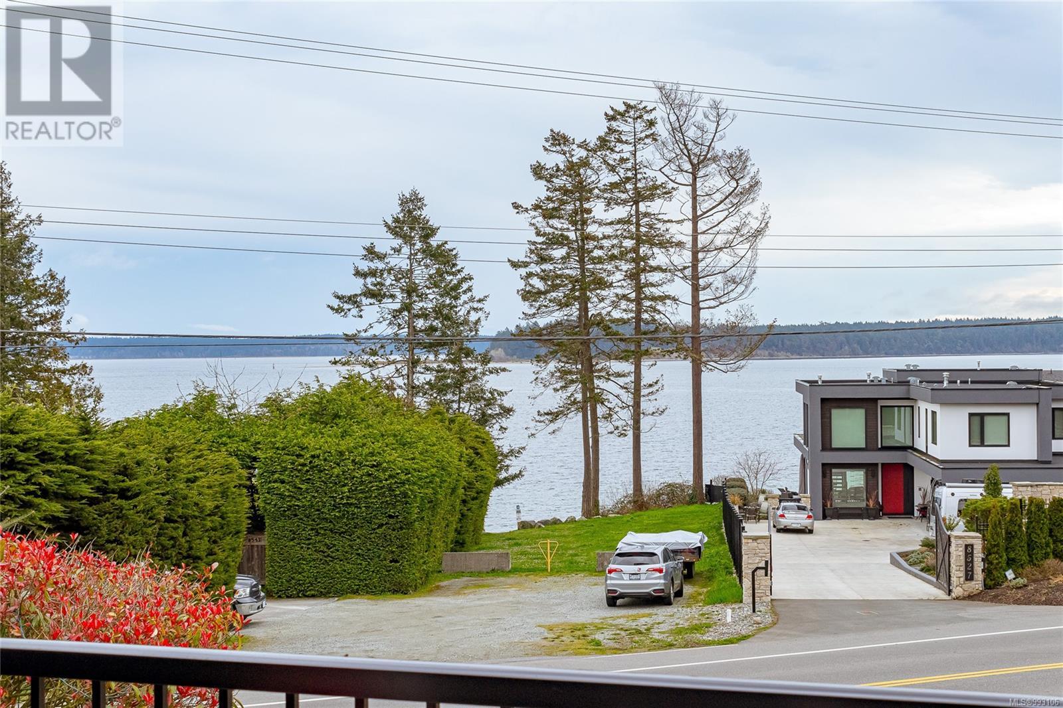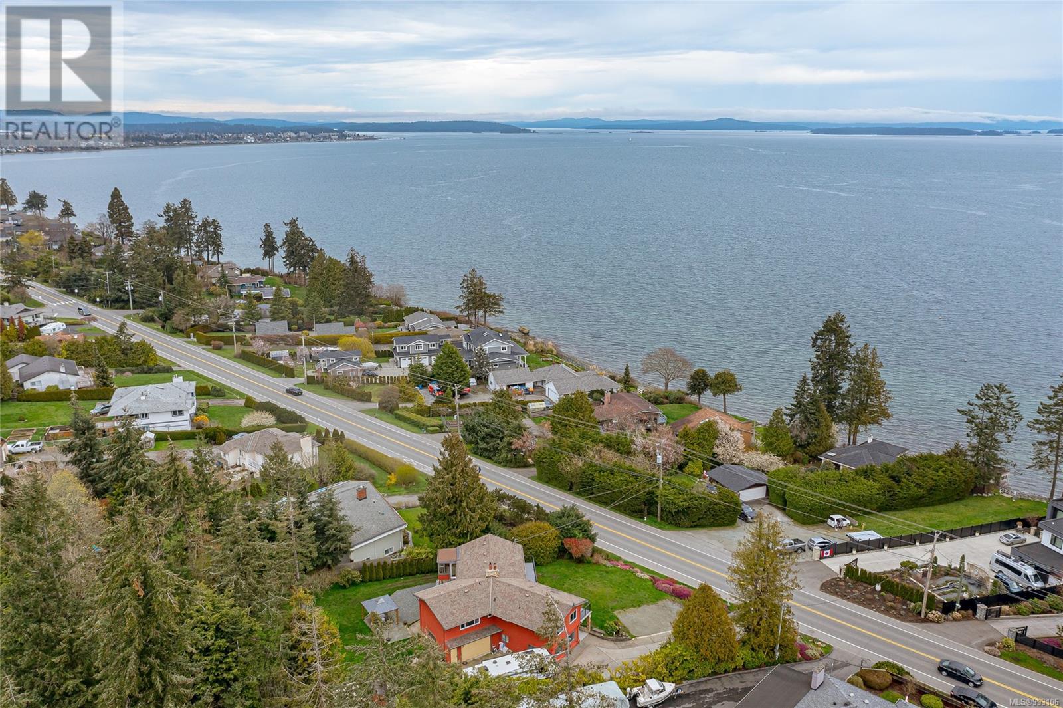4 Bedroom
3 Bathroom
3466 sqft
Westcoast
Fireplace
None
Baseboard Heaters
$1,339,000
Boasting stunning OCEAN & SOUTHERN GULF ISLAND views, this 3,000+ sq/ft 4 bed/3 bath home w/ in-law accommodation offers a ton of flexibility & would be well suited for the larger family or multi-generation living. Located on a private .55 acre low maintenance parcel, and just steps from the beach, this home neighbors some of the areas finest waterfront homes. Designed to capture the stunning VIEWS, the newly upgraded wraparound deck provides the perfect spot for outdoor dining & entertaining. Large vinyl picture windows flood the spaces w/ natural light & bring the captivating outdoors in. Main level open concept design has vaulted ceilings & a feature stone fireplace w/ insert. Massive primary bedroom w/ 5-piece ensuite & dble closets. The lower level provides options to suit all stages of family living w/ a spacious rec room/in-law suite, laundry, bedroom/office & direct access to the oversized attached garage/workshop. Close proximity to the Town of Sidney, YYJ & BC Ferries. (id:24231)
Property Details
|
MLS® Number
|
993106 |
|
Property Type
|
Single Family |
|
Neigbourhood
|
Bazan Bay |
|
Parking Space Total
|
6 |
|
Plan
|
Vip13500 |
|
Structure
|
Shed, Patio(s), Patio(s) |
|
View Type
|
Mountain View, Ocean View |
Building
|
Bathroom Total
|
3 |
|
Bedrooms Total
|
4 |
|
Architectural Style
|
Westcoast |
|
Constructed Date
|
1976 |
|
Cooling Type
|
None |
|
Fireplace Present
|
Yes |
|
Fireplace Total
|
2 |
|
Heating Fuel
|
Electric, Wood |
|
Heating Type
|
Baseboard Heaters |
|
Size Interior
|
3466 Sqft |
|
Total Finished Area
|
3068 Sqft |
|
Type
|
House |
Land
|
Access Type
|
Road Access |
|
Acreage
|
No |
|
Size Irregular
|
0.55 |
|
Size Total
|
0.55 Ac |
|
Size Total Text
|
0.55 Ac |
|
Zoning Type
|
Residential |
Rooms
| Level |
Type |
Length |
Width |
Dimensions |
|
Lower Level |
Kitchen |
8 ft |
8 ft |
8 ft x 8 ft |
|
Lower Level |
Recreation Room |
|
|
30' x 20' |
|
Lower Level |
Patio |
|
|
27' x 7' |
|
Lower Level |
Patio |
|
|
27' x 7' |
|
Lower Level |
Laundry Room |
|
|
14' x 7' |
|
Lower Level |
Bathroom |
|
|
4-Piece |
|
Lower Level |
Entrance |
|
|
10' x 5' |
|
Main Level |
Balcony |
|
|
27' x 7' |
|
Main Level |
Balcony |
|
|
27' x 7' |
|
Main Level |
Bedroom |
|
|
13' x 8' |
|
Main Level |
Sunroom |
|
|
9' x 9' |
|
Main Level |
Ensuite |
|
|
5-Piece |
|
Main Level |
Primary Bedroom |
|
|
20' x 14' |
|
Main Level |
Bedroom |
|
|
14' x 9' |
|
Main Level |
Bedroom |
|
|
11' x 9' |
|
Main Level |
Bathroom |
|
|
4-Piece |
|
Main Level |
Dining Room |
|
|
13' x 9' |
|
Main Level |
Kitchen |
|
|
11' x 10' |
|
Main Level |
Living Room |
|
|
20' x 20' |
https://www.realtor.ca/real-estate/28085302/8526-lochside-dr-north-saanich-bazan-bay


