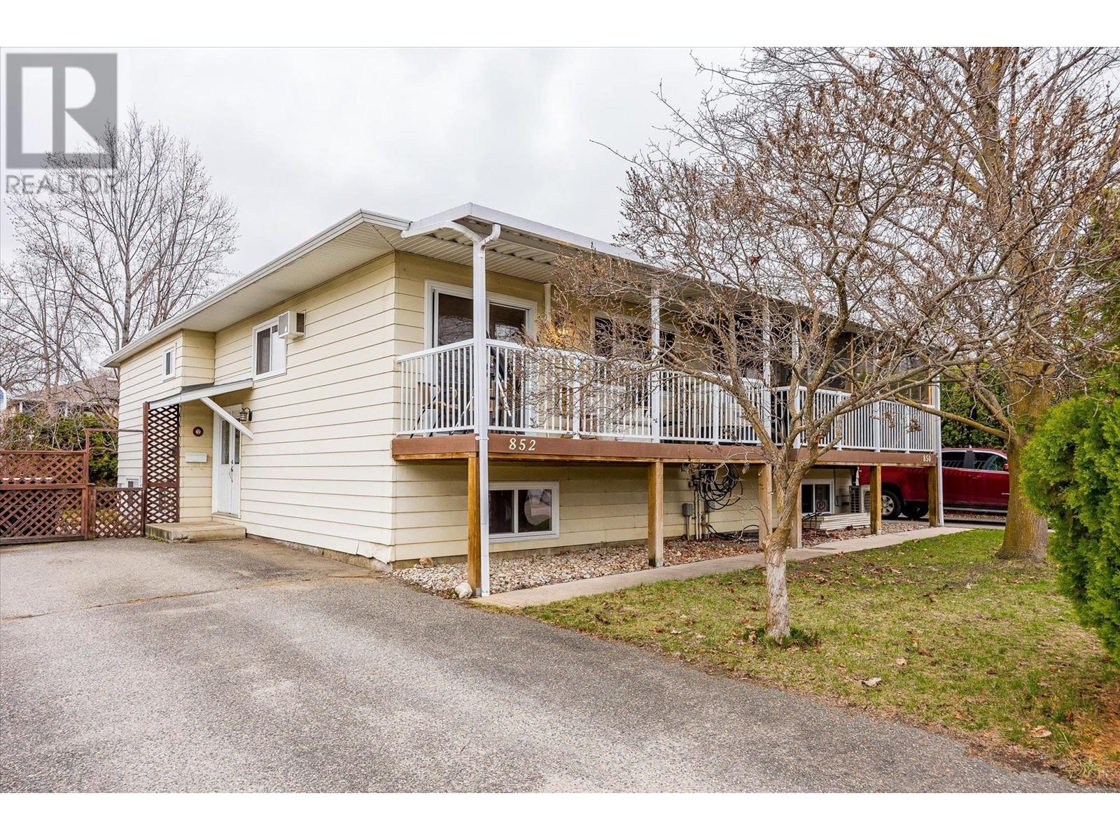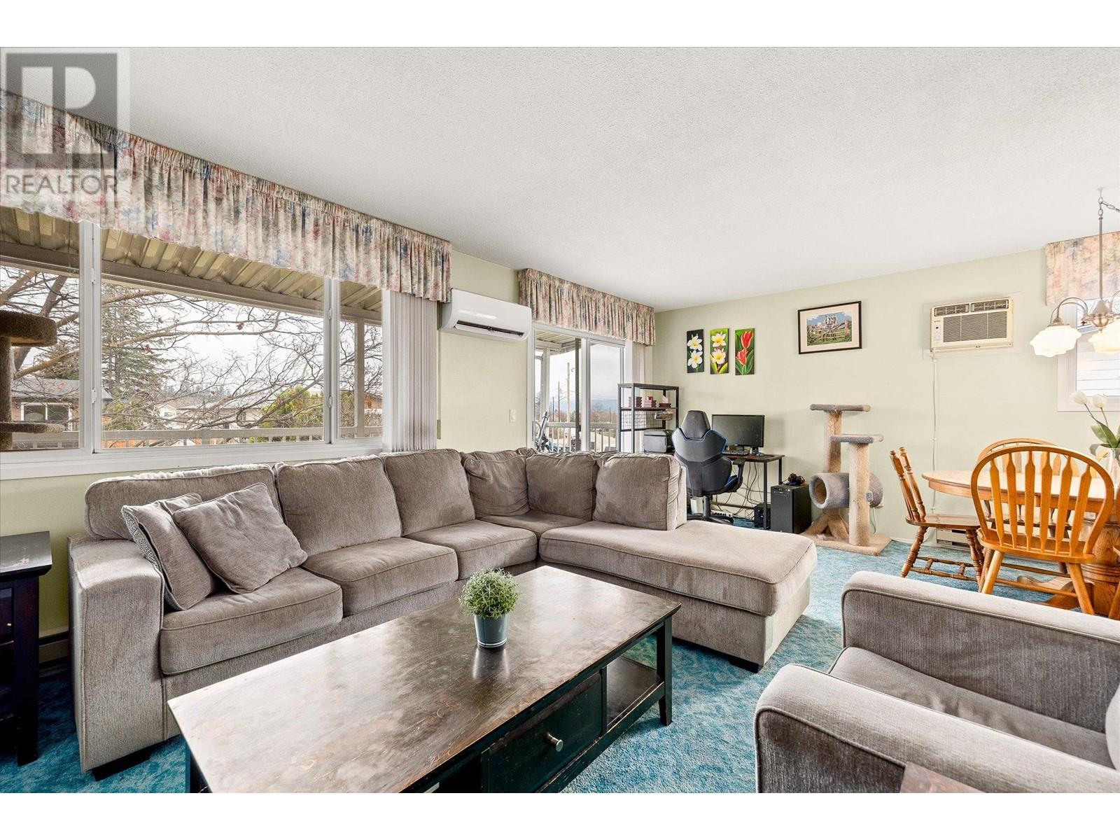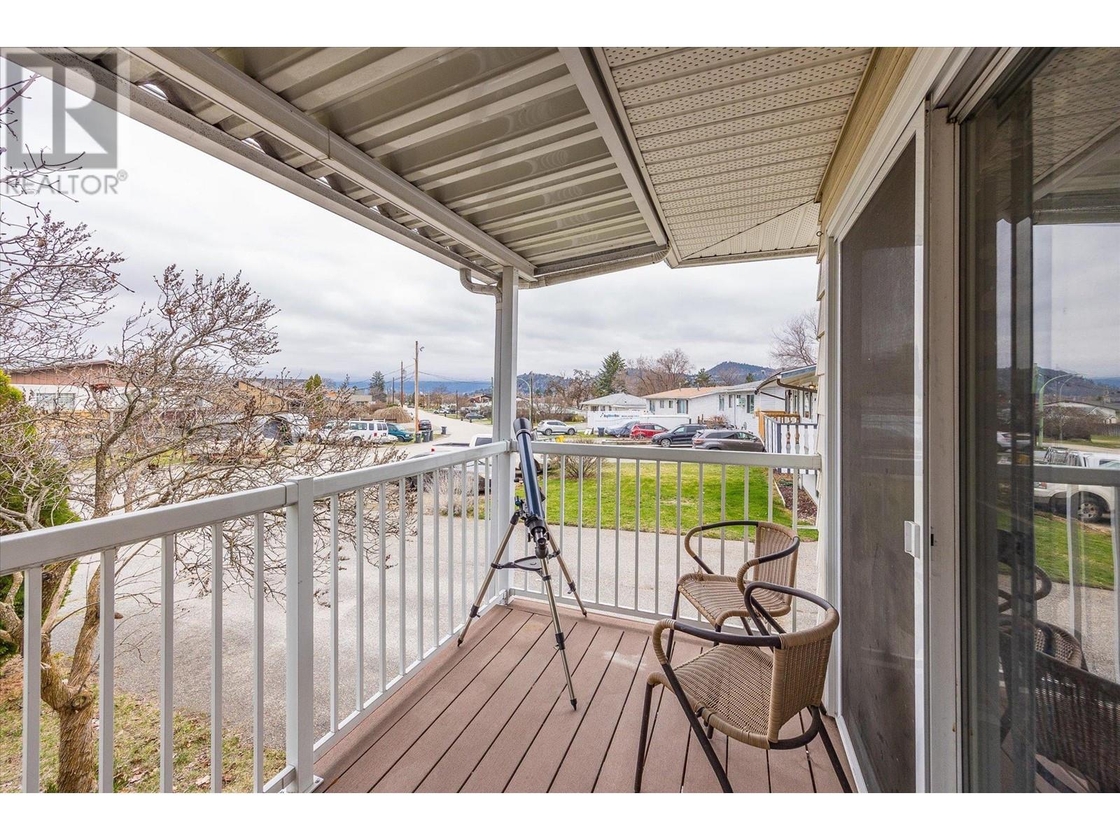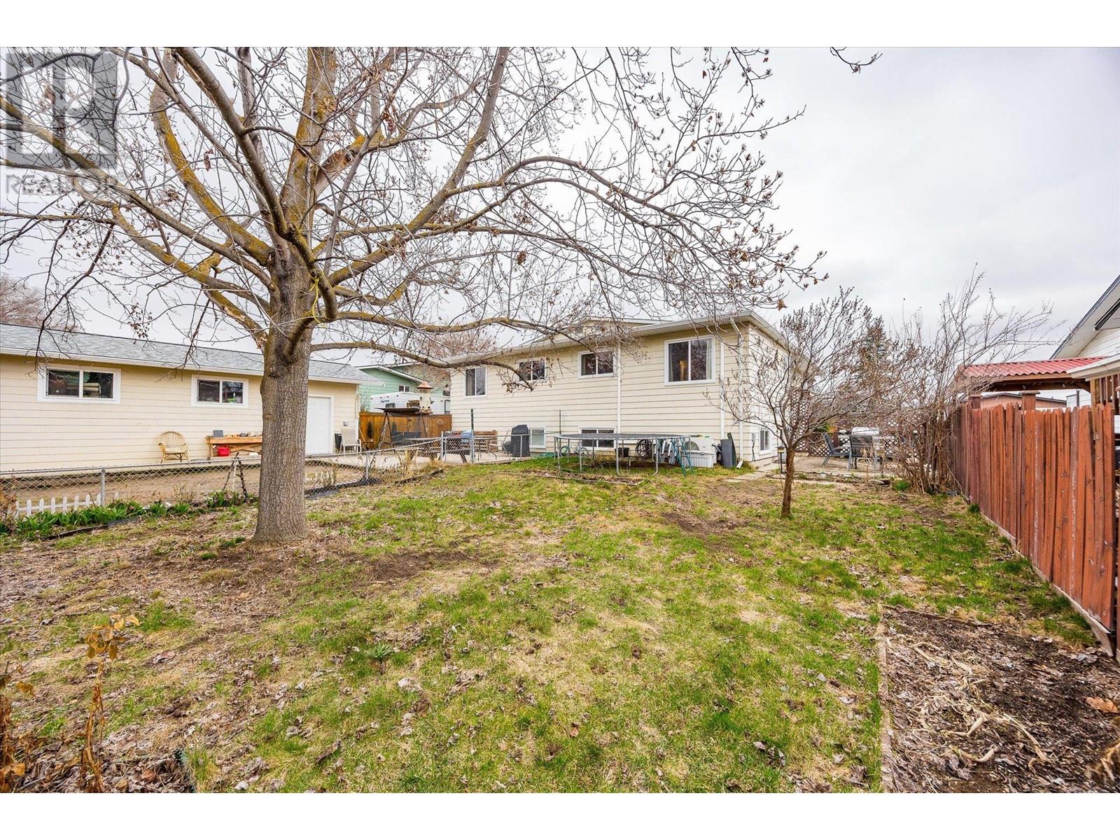4 Bedroom
2 Bathroom
1761 sqft
Wall Unit
Baseboard Heaters
Landscaped, Level
$645,000
Half Duplex on Quiet Street ~ Great Starter Home! This home include FOUR bedrooms—two on each level—along with a full bathroom and spacious living areas both upstairs and downstairs. There’s also plenty of storage with a large utility room, separate laundry, and generous closet space. The backyard is flat and fully fenced, with mature trees and room for gardening or outdoor activities. Parking is flexible, with space for multiple vehicles or an RV, plus additional street parking nearby. The location is convenient for families, with schools, transit, and shopping all within walking distance. Measurements are approximate and taken from iGuide. New to Rutland see website. (id:24231)
Property Details
|
MLS® Number
|
10340869 |
|
Property Type
|
Single Family |
|
Neigbourhood
|
Rutland South |
|
Amenities Near By
|
Park, Schools, Shopping |
|
Community Features
|
Pets Allowed |
|
Features
|
Level Lot |
|
Parking Space Total
|
4 |
Building
|
Bathroom Total
|
2 |
|
Bedrooms Total
|
4 |
|
Appliances
|
Refrigerator, Range - Electric |
|
Basement Type
|
Full |
|
Constructed Date
|
1976 |
|
Cooling Type
|
Wall Unit |
|
Flooring Type
|
Carpeted, Laminate, Vinyl |
|
Heating Fuel
|
Electric |
|
Heating Type
|
Baseboard Heaters |
|
Roof Material
|
Asphalt Shingle |
|
Roof Style
|
Unknown |
|
Stories Total
|
2 |
|
Size Interior
|
1761 Sqft |
|
Type
|
Duplex |
|
Utility Water
|
Municipal Water |
Parking
Land
|
Acreage
|
No |
|
Land Amenities
|
Park, Schools, Shopping |
|
Landscape Features
|
Landscaped, Level |
|
Sewer
|
Municipal Sewage System |
|
Size Frontage
|
37 Ft |
|
Size Irregular
|
0.12 |
|
Size Total
|
0.12 Ac|under 1 Acre |
|
Size Total Text
|
0.12 Ac|under 1 Acre |
|
Zoning Type
|
Unknown |
Rooms
| Level |
Type |
Length |
Width |
Dimensions |
|
Lower Level |
Utility Room |
|
|
22'5'' x 6'4'' |
|
Lower Level |
Recreation Room |
|
|
17'5'' x 12'1'' |
|
Lower Level |
Full Bathroom |
|
|
7'9'' x 6'4'' |
|
Lower Level |
Bedroom |
|
|
13' x 9'10'' |
|
Lower Level |
Bedroom |
|
|
12'4'' x 10'7'' |
|
Main Level |
Laundry Room |
|
|
9'5'' x 5'4'' |
|
Main Level |
Bedroom |
|
|
10'4'' x 9'11'' |
|
Main Level |
Primary Bedroom |
|
|
11'2'' x 10'4'' |
|
Main Level |
4pc Bathroom |
|
|
8'4'' x 8'4'' |
|
Main Level |
Living Room |
|
|
19'5'' x 12'4'' |
|
Main Level |
Dining Room |
|
|
10'9'' x 9'3'' |
|
Main Level |
Kitchen |
|
|
9' x 8'8'' |
https://www.realtor.ca/real-estate/28090489/852-tataryn-road-kelowna-rutland-south



































