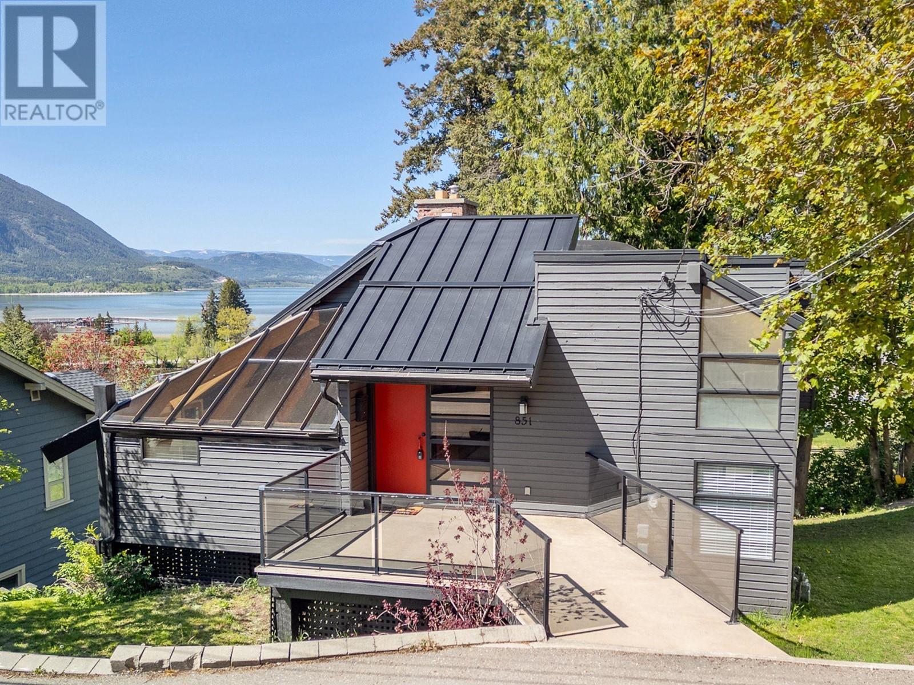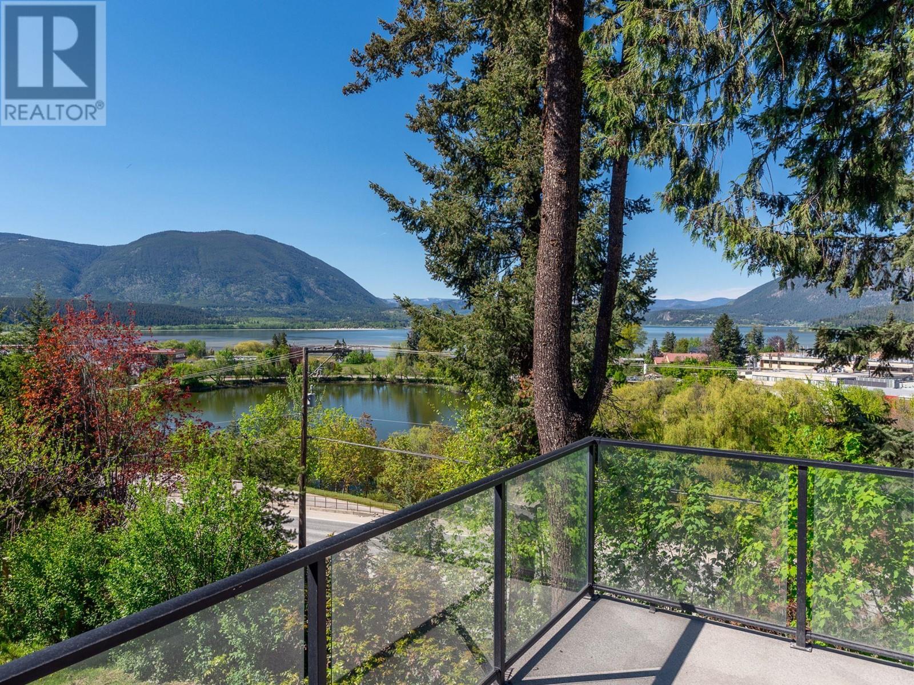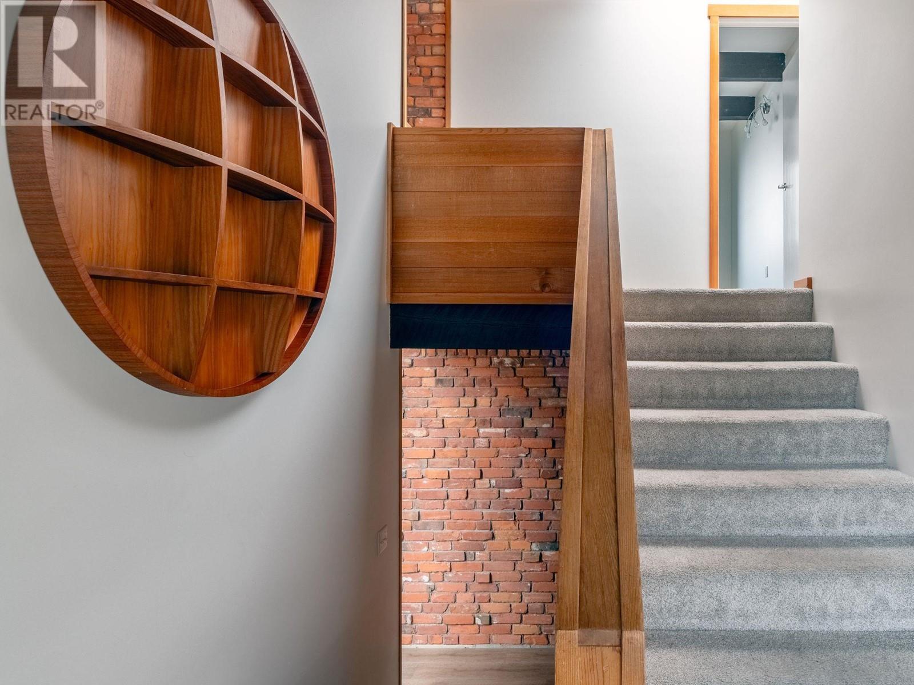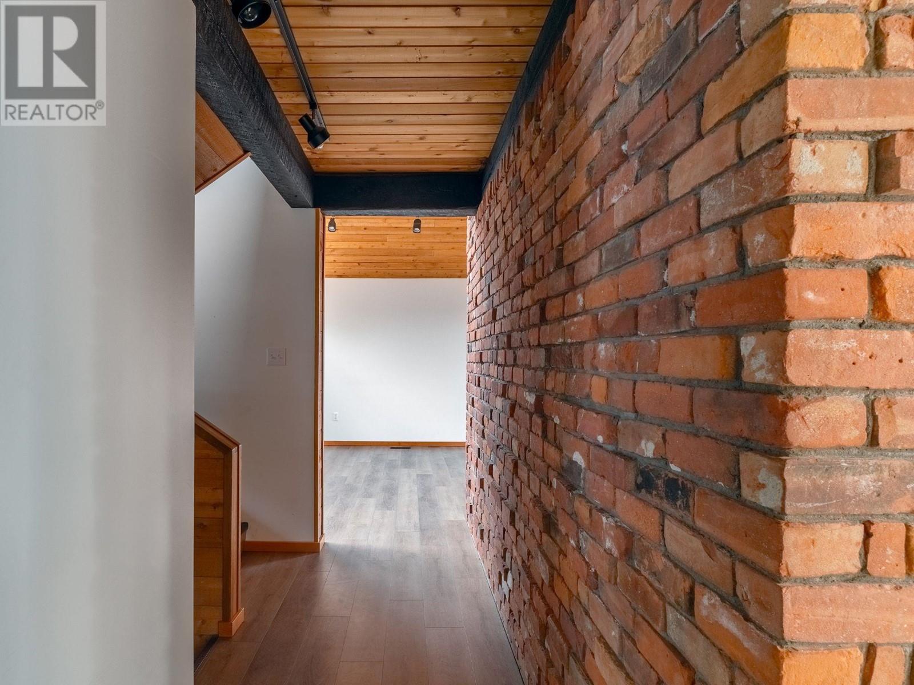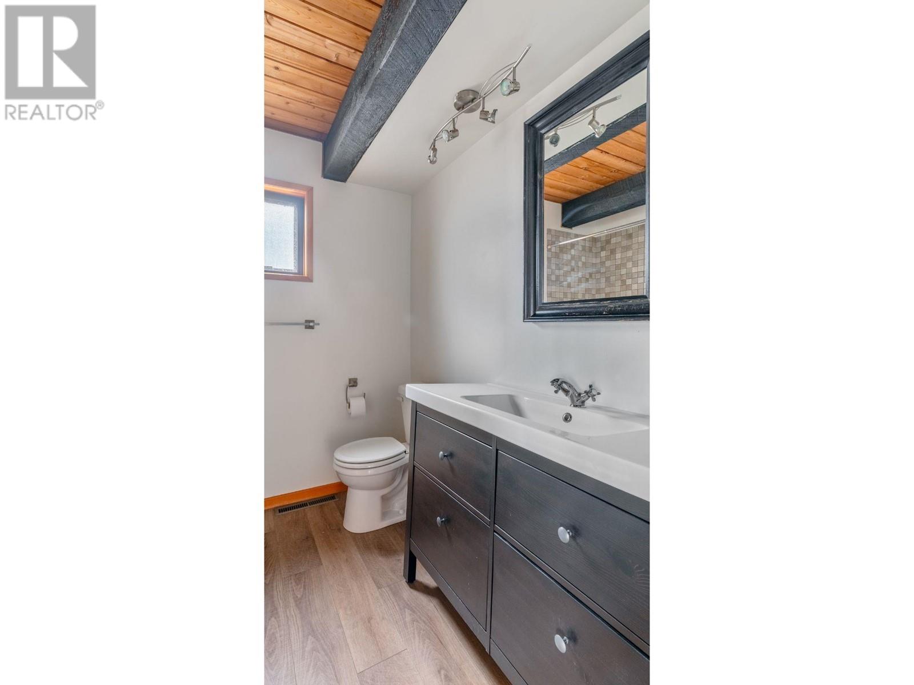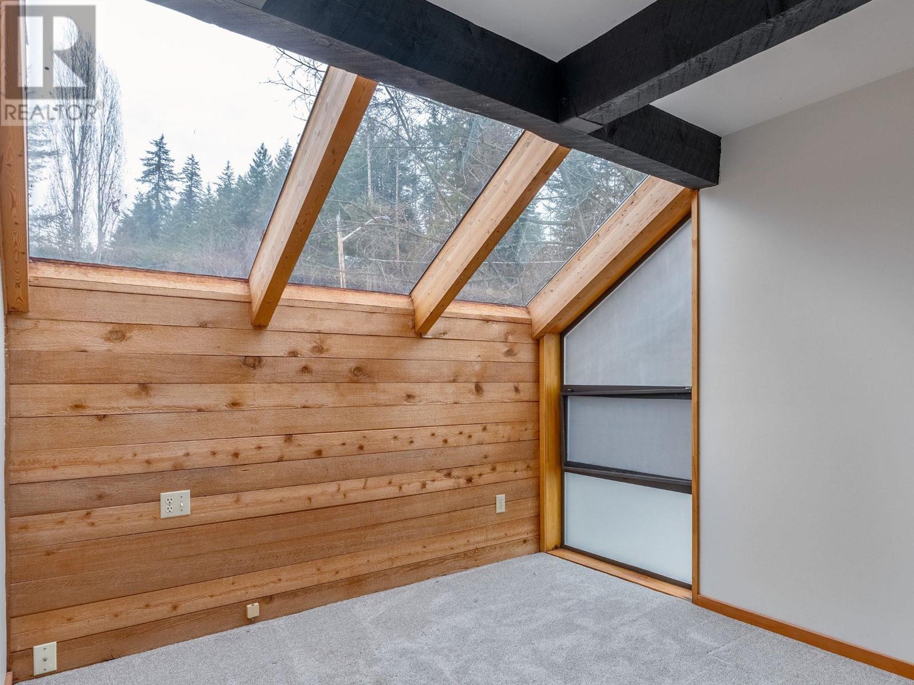4 Bedroom
2 Bathroom
2666 sqft
Split Level Entry
Fireplace
Central Air Conditioning
Forced Air, See Remarks
$679,900
Enjoy breathtaking lake views and abundant natural light in this charming character home. Boasting numerous unique features such as vaulted ceilings, exposed beams, and central brickwork, this residence offers a truly distinctive ambiance. With 4 bedrooms and 2 bathrooms spread over three levels, privacy is ensured while providing an exceptional space for entertaining. The captivating kitchen and appliances, complemented by a gas fireplace, and new furnace, A/C, and hot water tank make moving in a breeze! Moreover, this home's location offers unparalleled convenience. Situated just a stone's throw away from downtown Salmon Arm, residents have easy access to a plethora of amenities. Need medical care? The hospital and doctors' offices are conveniently close by, ensuring peace of mind for your family's health needs. Running errands is a breeze with grocery stores, banks, and various shops all within reach. Plus, the vibrant downtown area provides an array of dining options, boutiques, and entertainment venues to explore. Outside, a low-maintenance yard awaits, perfect for those who prefer leisure over landscaping chores. This home is truly one-of-a-kind – come experience all it has to offer! *Some photos have been virtually staged (id:24231)
Property Details
|
MLS® Number
|
10341623 |
|
Property Type
|
Single Family |
|
Neigbourhood
|
NE Salmon Arm |
|
Features
|
Central Island |
|
View Type
|
City View, Lake View, Mountain View, View Of Water, View (panoramic) |
Building
|
Bathroom Total
|
2 |
|
Bedrooms Total
|
4 |
|
Appliances
|
Refrigerator, Dishwasher, Oven - Gas, Range - Gas, Microwave, Hood Fan, Washer & Dryer |
|
Architectural Style
|
Split Level Entry |
|
Constructed Date
|
1981 |
|
Construction Style Attachment
|
Detached |
|
Construction Style Split Level
|
Other |
|
Cooling Type
|
Central Air Conditioning |
|
Exterior Finish
|
Wood Siding |
|
Fireplace Fuel
|
Gas |
|
Fireplace Present
|
Yes |
|
Fireplace Type
|
Unknown |
|
Flooring Type
|
Carpeted, Laminate, Mixed Flooring, Tile |
|
Heating Type
|
Forced Air, See Remarks |
|
Roof Material
|
Metal,other |
|
Roof Style
|
Unknown,unknown |
|
Stories Total
|
3 |
|
Size Interior
|
2666 Sqft |
|
Type
|
House |
|
Utility Water
|
Municipal Water |
Parking
Land
|
Acreage
|
No |
|
Sewer
|
Municipal Sewage System |
|
Size Frontage
|
50 Ft |
|
Size Irregular
|
0.15 |
|
Size Total
|
0.15 Ac|under 1 Acre |
|
Size Total Text
|
0.15 Ac|under 1 Acre |
|
Zoning Type
|
Unknown |
Rooms
| Level |
Type |
Length |
Width |
Dimensions |
|
Second Level |
4pc Bathroom |
|
|
7'7'' x 7'7'' |
|
Second Level |
Bedroom |
|
|
9'6'' x 11'6'' |
|
Second Level |
Bedroom |
|
|
9'1'' x 11'6'' |
|
Second Level |
Primary Bedroom |
|
|
11'2'' x 11'6'' |
|
Basement |
Utility Room |
|
|
9'6'' x 11'2'' |
|
Basement |
Storage |
|
|
10'11'' x 26'6'' |
|
Basement |
Recreation Room |
|
|
15'2'' x 18'6'' |
|
Main Level |
Bedroom |
|
|
9'1'' x 11'7'' |
|
Main Level |
4pc Bathroom |
|
|
7'7'' x 7'7'' |
|
Main Level |
Den |
|
|
14'3'' x 9'9'' |
|
Main Level |
Kitchen |
|
|
13' x 19' |
|
Main Level |
Dining Room |
|
|
9'7'' x 11'7'' |
|
Main Level |
Living Room |
|
|
14'3'' x 19'5'' |
https://www.realtor.ca/real-estate/28110421/851-3-avenue-ne-salmon-arm-ne-salmon-arm
