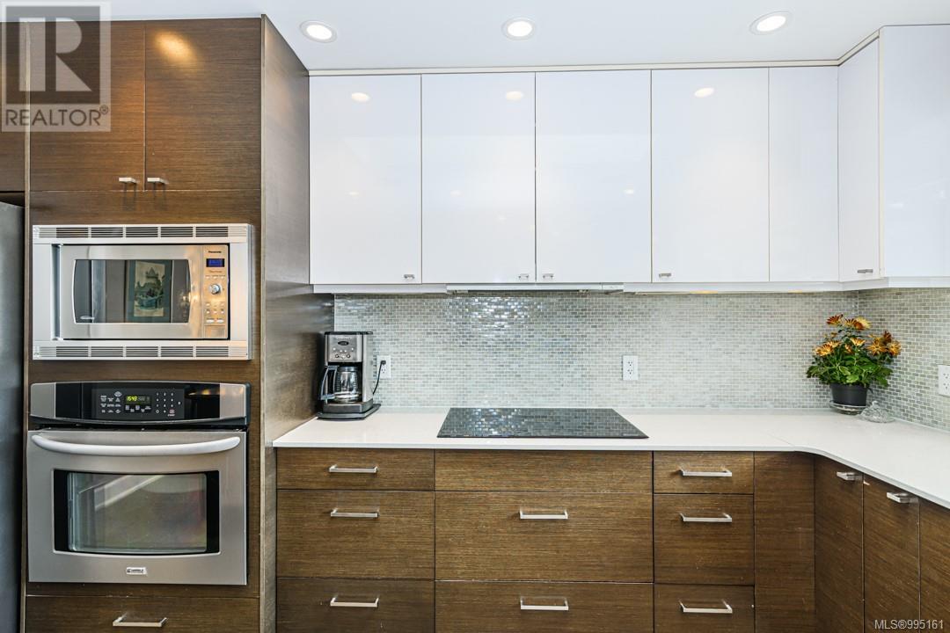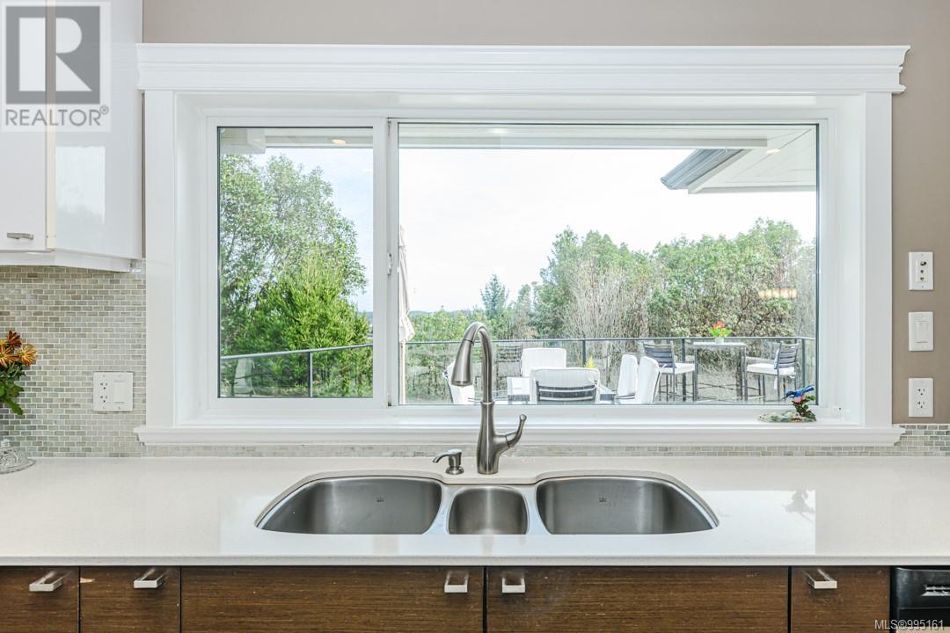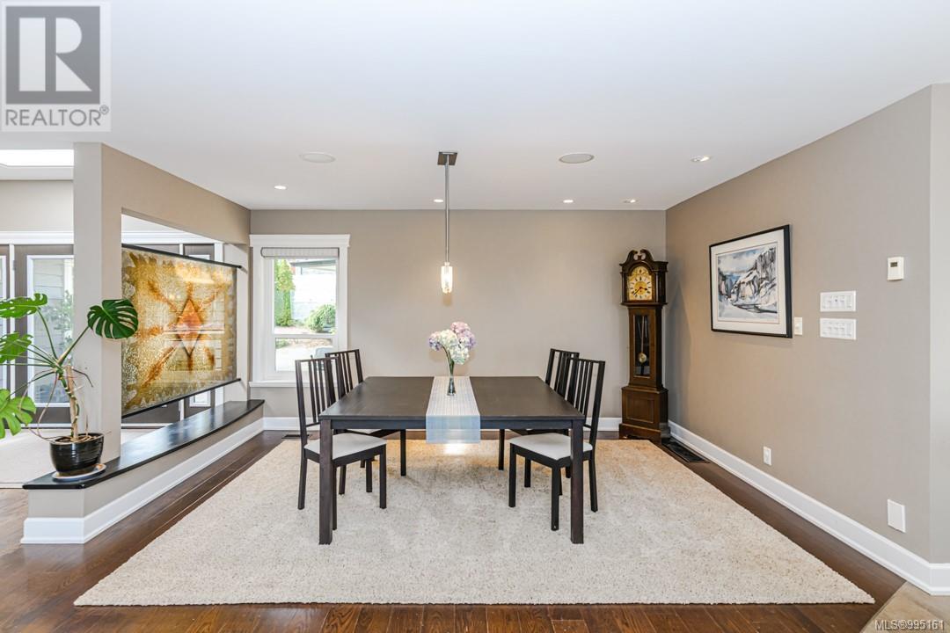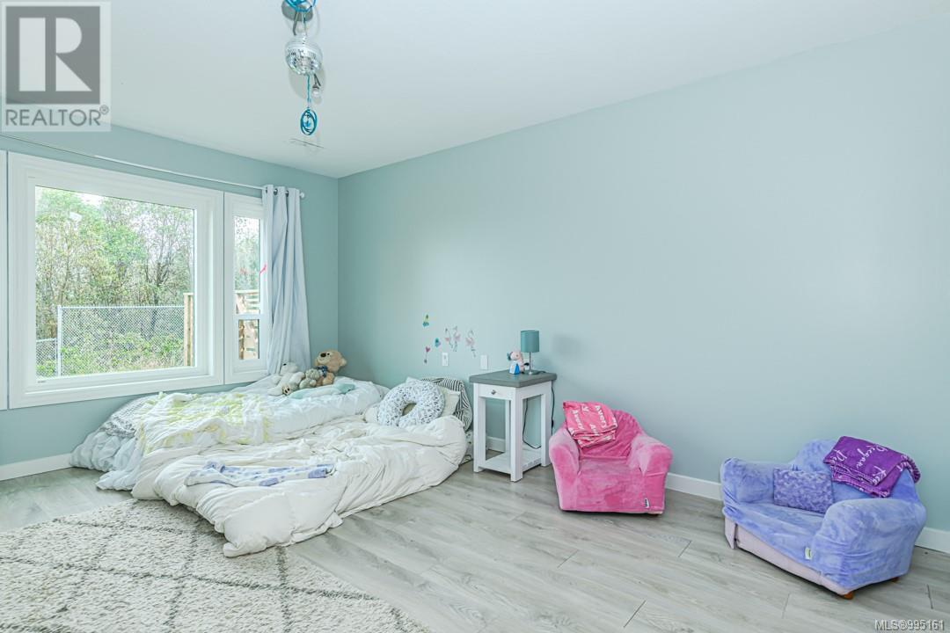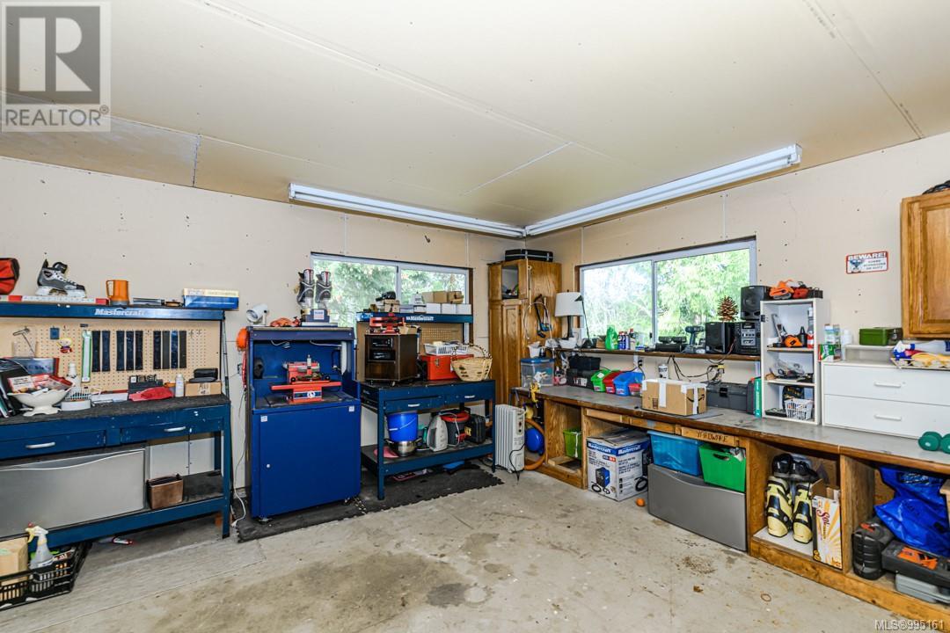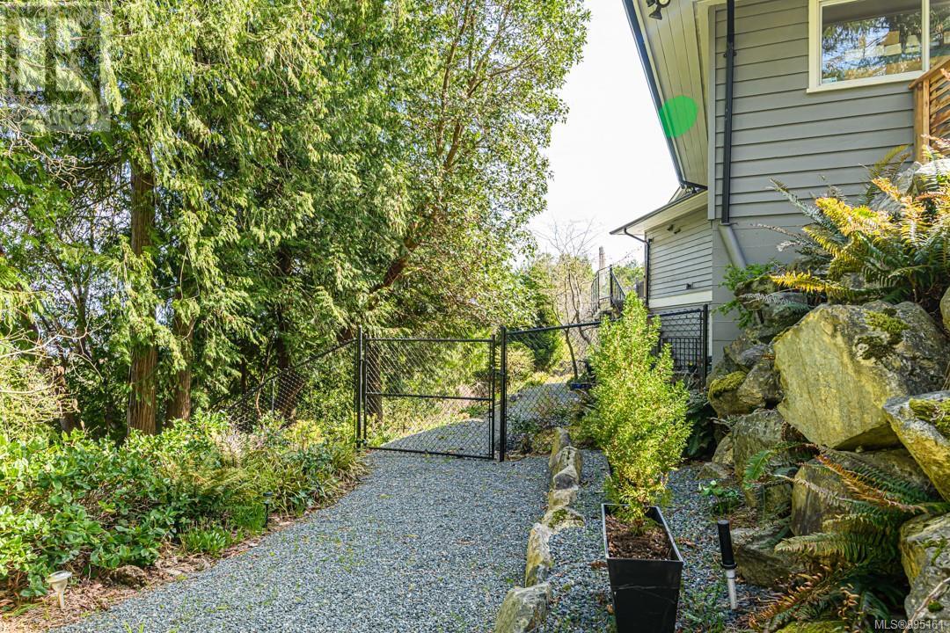5 Bedroom
5 Bathroom
5567 sqft
Westcoast
Fireplace
Central Air Conditioning
Forced Air, Heat Pump
$2,150,000
Private & Sunny at the end of a quiet cul-de-sac in Dean Park Estates, this large family home has undergone a timeless renovation, showcasing the outstanding views across acres of farm fields out to the twinkling waters of Haro Strait. It's a gorgeous home for a family or executive couple. Surrounded by lush greenery once inside you dont see anothr home. The 5bed/5bath residence sits on a beautifully landscaped 15,681sq.ft. lot. The generous home includes a new kitchen 2bed & 2baths suite down. With walk-out lower yard, ideal for multi-generational living. The heart of the home features a massive kitchen w/heated floors, a massive island &le pantry space. The elegant primary bedroom boasts a bay window sitting area, walk-in closet & 4-piece ensuite sharing the views. Outdoor living is just as impressive, w/multiple patios & sitting areas, a fully fenced back yard & sun-soaked deck perfect for entertaining. Additional highlights include a 2-car garage, cultivated & manicured garden, lots of screened of street parking. Close wonderful hiking & biking trails, great schools schools, recreation center & shopping. Minutes to international airport & ferries. (id:24231)
Property Details
|
MLS® Number
|
995161 |
|
Property Type
|
Single Family |
|
Neigbourhood
|
Dean Park |
|
Features
|
Central Location, Cul-de-sac, Curb & Gutter, Park Setting, Private Setting, Southern Exposure, Irregular Lot Size, Partially Cleared, Other |
|
Parking Space Total
|
7 |
|
Plan
|
Vip45083 |
|
Structure
|
Workshop, Patio(s) |
|
View Type
|
Mountain View, Ocean View, Valley View |
Building
|
Bathroom Total
|
5 |
|
Bedrooms Total
|
5 |
|
Architectural Style
|
Westcoast |
|
Constructed Date
|
1988 |
|
Cooling Type
|
Central Air Conditioning |
|
Fireplace Present
|
Yes |
|
Fireplace Total
|
2 |
|
Heating Fuel
|
Electric, Natural Gas, Other |
|
Heating Type
|
Forced Air, Heat Pump |
|
Size Interior
|
5567 Sqft |
|
Total Finished Area
|
3977 Sqft |
|
Type
|
House |
Land
|
Access Type
|
Road Access |
|
Acreage
|
No |
|
Size Irregular
|
15614 |
|
Size Total
|
15614 Sqft |
|
Size Total Text
|
15614 Sqft |
|
Zoning Type
|
Residential |
Rooms
| Level |
Type |
Length |
Width |
Dimensions |
|
Lower Level |
Patio |
34 ft |
19 ft |
34 ft x 19 ft |
|
Lower Level |
Other |
8 ft |
4 ft |
8 ft x 4 ft |
|
Lower Level |
Bathroom |
9 ft |
6 ft |
9 ft x 6 ft |
|
Lower Level |
Bedroom |
19 ft |
14 ft |
19 ft x 14 ft |
|
Lower Level |
Bedroom |
15 ft |
12 ft |
15 ft x 12 ft |
|
Lower Level |
Laundry Room |
15 ft |
12 ft |
15 ft x 12 ft |
|
Lower Level |
Bathroom |
9 ft |
5 ft |
9 ft x 5 ft |
|
Lower Level |
Recreation Room |
22 ft |
15 ft |
22 ft x 15 ft |
|
Lower Level |
Family Room |
20 ft |
14 ft |
20 ft x 14 ft |
|
Lower Level |
Kitchen |
18 ft |
9 ft |
18 ft x 9 ft |
|
Main Level |
Bedroom |
12 ft |
12 ft |
12 ft x 12 ft |
|
Main Level |
Bedroom |
12 ft |
11 ft |
12 ft x 11 ft |
|
Main Level |
Primary Bedroom |
17 ft |
13 ft |
17 ft x 13 ft |
|
Main Level |
Bathroom |
10 ft |
8 ft |
10 ft x 8 ft |
|
Main Level |
Bathroom |
10 ft |
8 ft |
10 ft x 8 ft |
|
Main Level |
Other |
12 ft |
11 ft |
12 ft x 11 ft |
|
Main Level |
Other |
7 ft |
4 ft |
7 ft x 4 ft |
|
Main Level |
Bathroom |
7 ft |
5 ft |
7 ft x 5 ft |
|
Main Level |
Laundry Room |
11 ft |
10 ft |
11 ft x 10 ft |
|
Main Level |
Kitchen |
20 ft |
15 ft |
20 ft x 15 ft |
|
Main Level |
Dining Room |
15 ft |
10 ft |
15 ft x 10 ft |
|
Main Level |
Living Room |
23 ft |
17 ft |
23 ft x 17 ft |
|
Main Level |
Entrance |
10 ft |
9 ft |
10 ft x 9 ft |
https://www.realtor.ca/real-estate/28158973/8503-tribune-terr-north-saanich-dean-park








