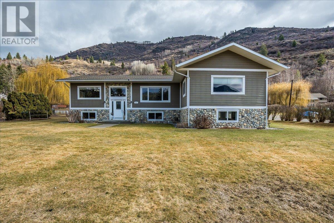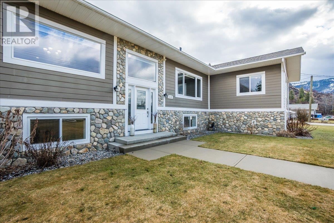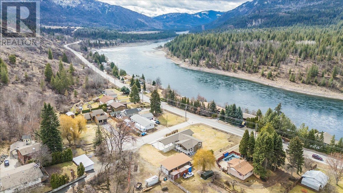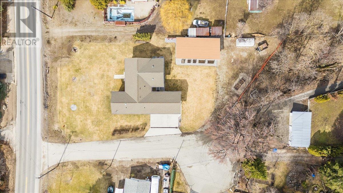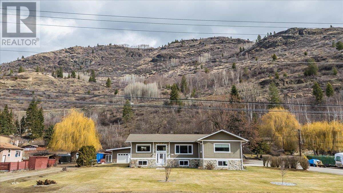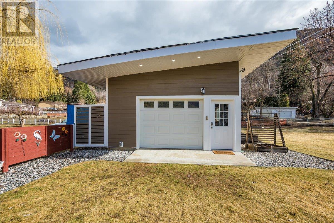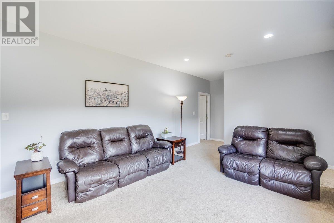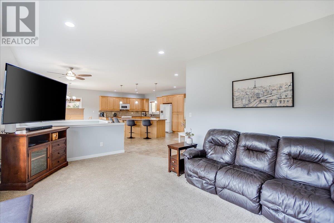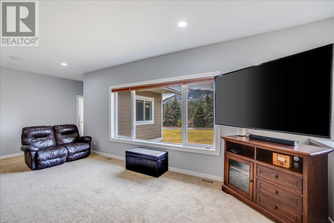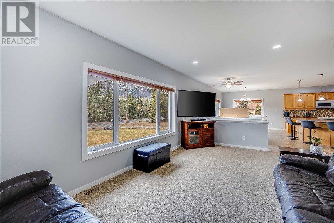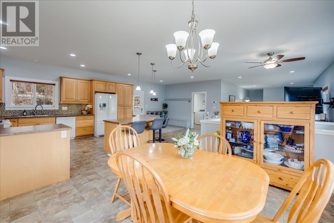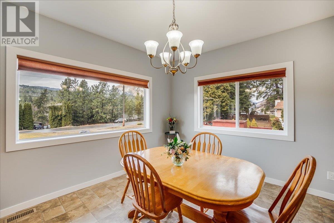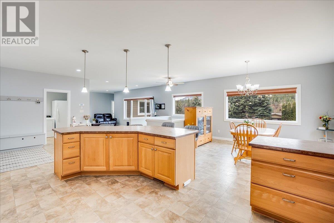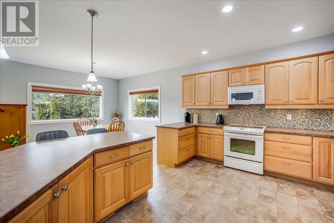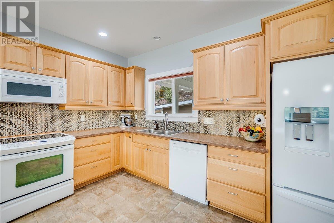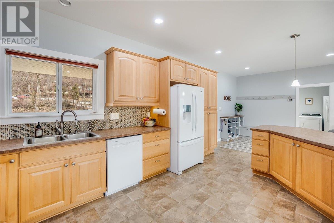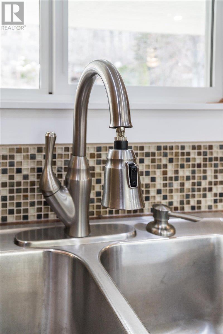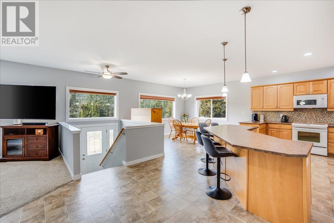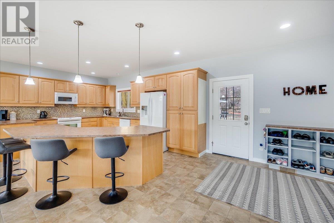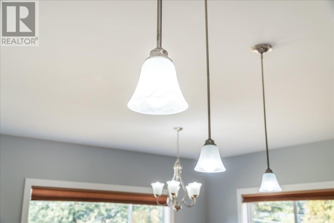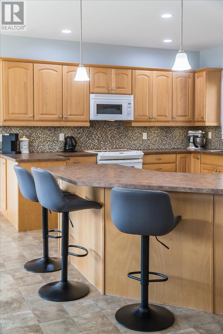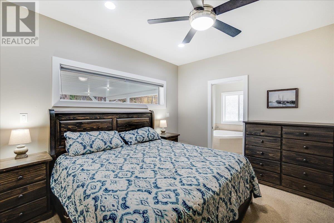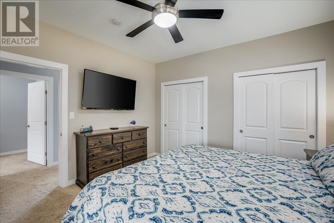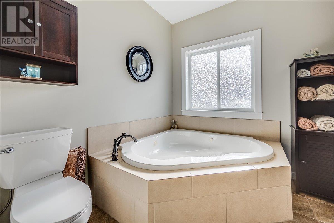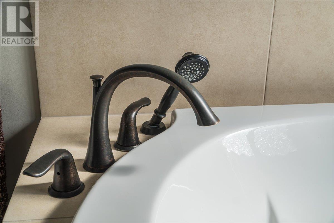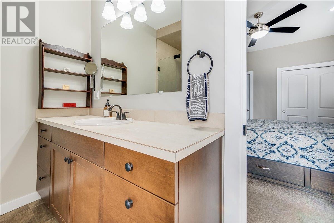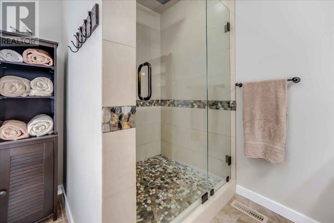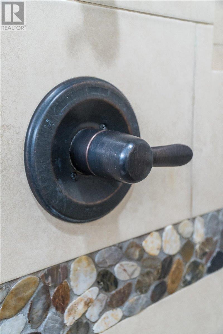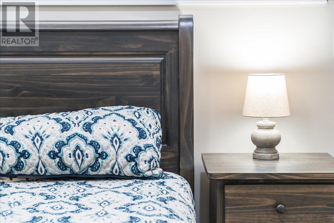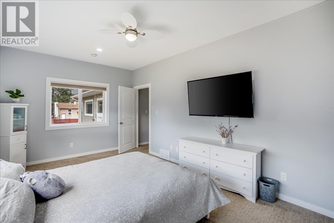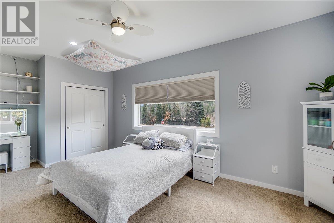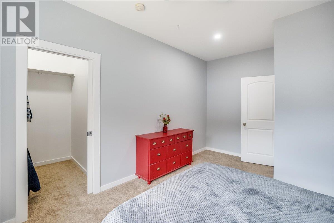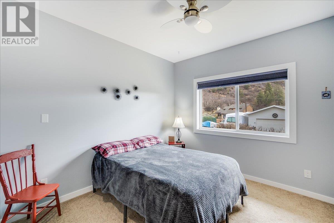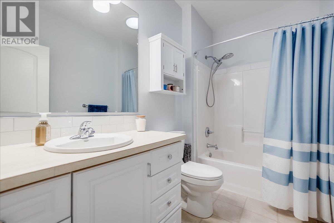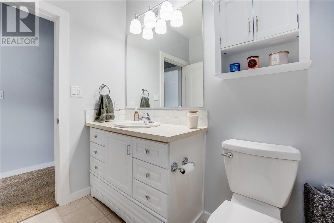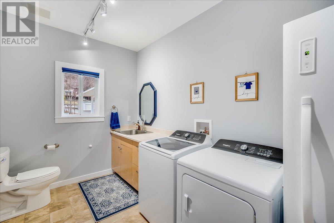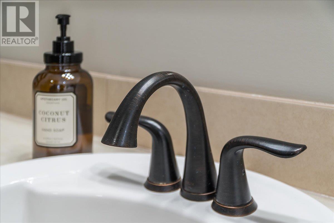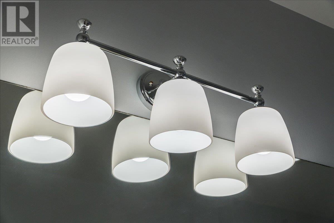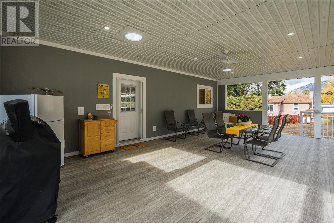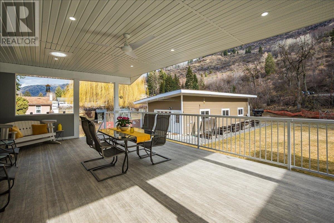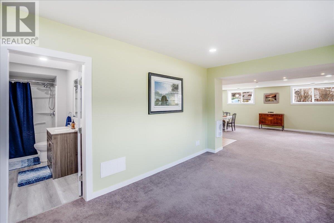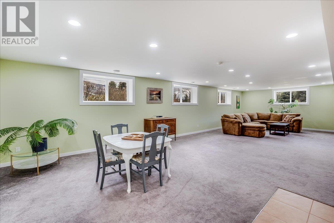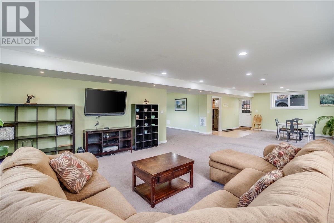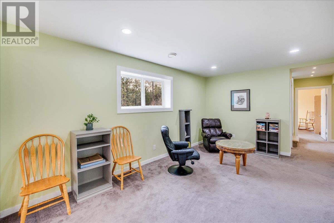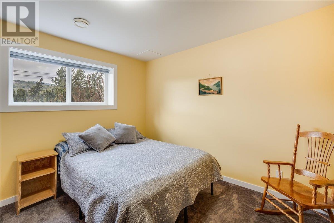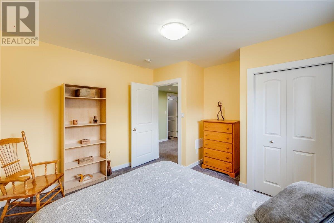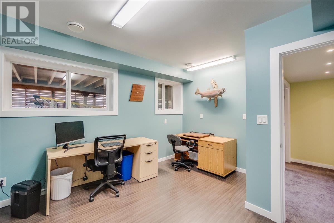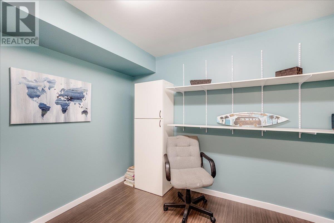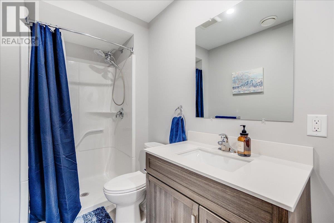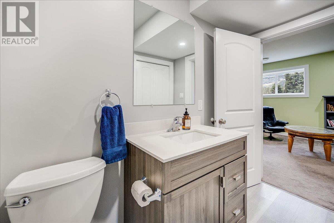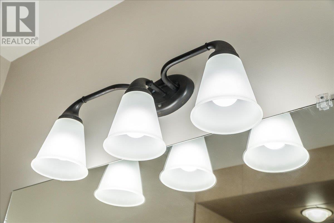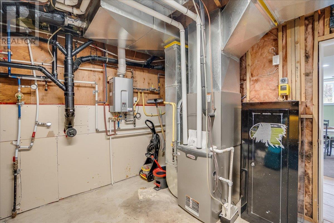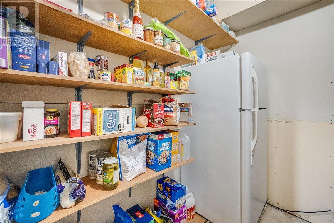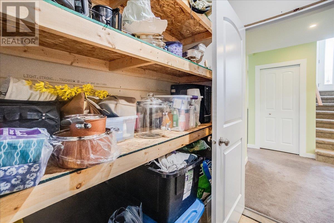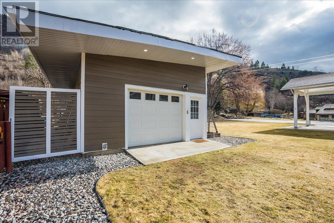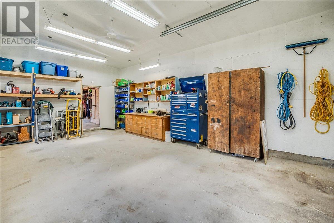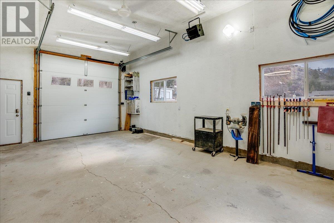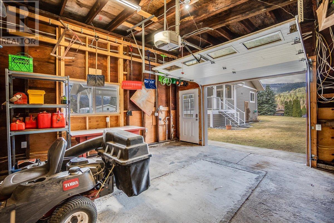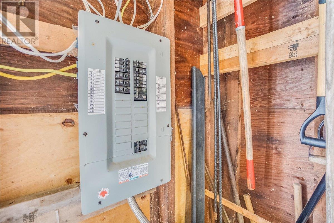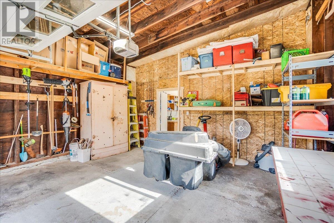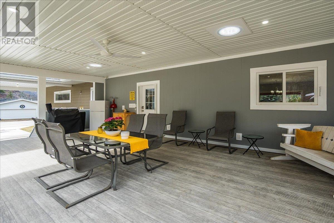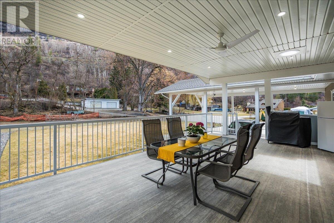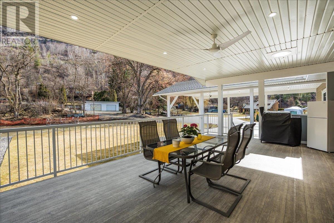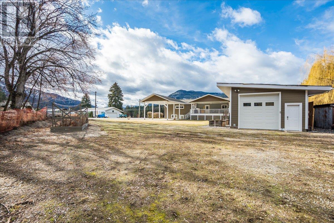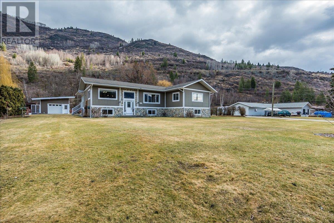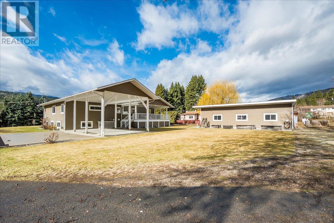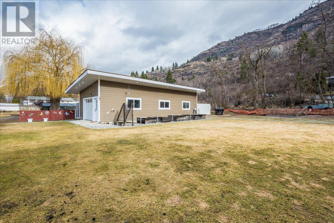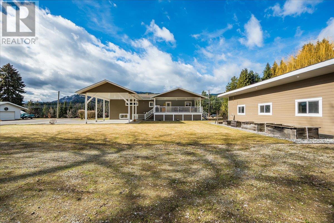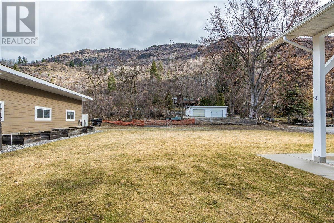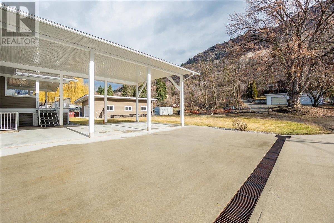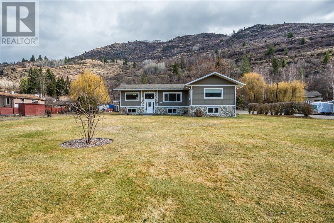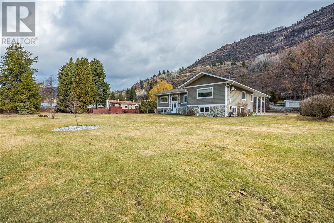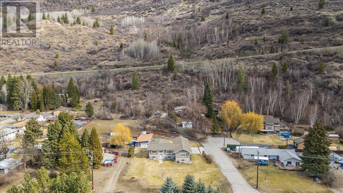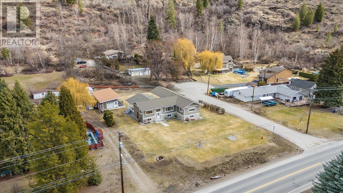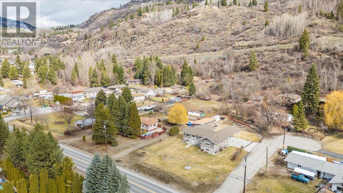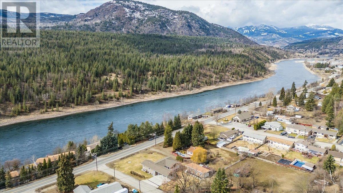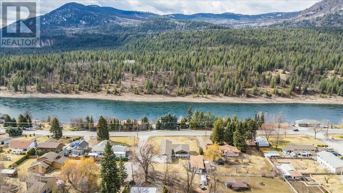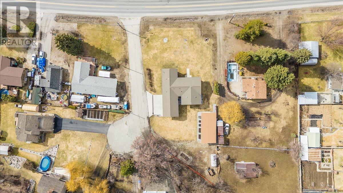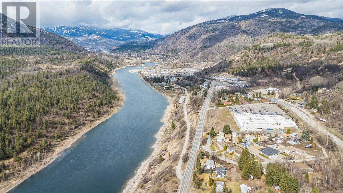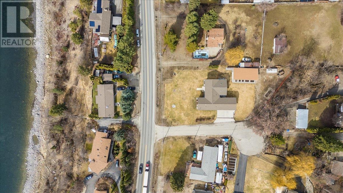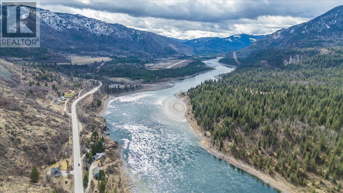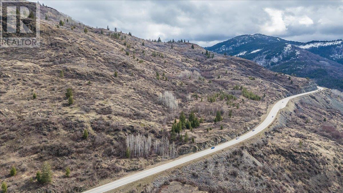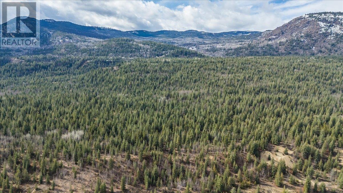5 Bedroom
4 Bathroom
3962 sqft
Central Air Conditioning
Forced Air, See Remarks
$1,200,000
This meticulously cared for home is a true gem,offering comfort,functionality, and elegance.Located on a 0.65-acre lot,this 5 bed,4 bath property has been lovingly maintained since it was built.The smart home features and the luxurious living spaces both modern and timeless with an open-concept design and 9 ft ceilings.The living room flows seamlessly into the dining room and kitchen, equipped with custom cabinetry.The kitchen is perfect for both everyday meals and entertaining, and open to living space, ensuring you never miss a moment with family.The main bedroom is a true retreat.The ensuite has a large jacuzzi tub and oversized shower,offering the ultimate in relaxation.2 more bedrooms are on the main floor, providing space for family or guests.The main floor also has a convenient laundry room.A standout feature is the massive covered deck,built to withstand a hot tub,making it an ideal spot for outdoor living.Whether you’re hosting a bbq or relaxing, this space is perfect for both.The daylight basement has suite potential.With two more bedrooms and a brand new bathroom, this space offers endless possibilities.Outside continues to impress with its parking including a 3 bay carport big enough for an RV.A heated shop provides the perfect space for projects, or parking.The U/G sprinklers ensure that the yard remains lush and well-maintained.Located in a convenient location minutes away from key amenities.This home truly has it all.Call your REALTOR® to view today! (id:24231)
Property Details
|
MLS® Number
|
10340482 |
|
Property Type
|
Single Family |
|
Neigbourhood
|
Trail |
|
Parking Space Total
|
1 |
Building
|
Bathroom Total
|
4 |
|
Bedrooms Total
|
5 |
|
Basement Type
|
Full |
|
Constructed Date
|
2013 |
|
Construction Style Attachment
|
Detached |
|
Cooling Type
|
Central Air Conditioning |
|
Half Bath Total
|
1 |
|
Heating Type
|
Forced Air, See Remarks |
|
Stories Total
|
2 |
|
Size Interior
|
3962 Sqft |
|
Type
|
House |
|
Utility Water
|
Municipal Water |
Parking
|
Carport
|
|
|
Detached Garage
|
1 |
|
Heated Garage
|
|
|
Oversize
|
|
|
R V
|
|
Land
|
Acreage
|
No |
|
Size Irregular
|
0.59 |
|
Size Total
|
0.59 Ac|under 1 Acre |
|
Size Total Text
|
0.59 Ac|under 1 Acre |
|
Zoning Type
|
Unknown |
Rooms
| Level |
Type |
Length |
Width |
Dimensions |
|
Lower Level |
Storage |
|
|
6'0'' x 8'0'' |
|
Lower Level |
Utility Room |
|
|
11'5'' x 12'6'' |
|
Lower Level |
Family Room |
|
|
23'9'' x 17'2'' |
|
Lower Level |
Family Room |
|
|
40'5'' x 19'5'' |
|
Lower Level |
Full Bathroom |
|
|
5'2'' x 12'6'' |
|
Lower Level |
Bedroom |
|
|
12'9'' x 11'11'' |
|
Lower Level |
Bedroom |
|
|
14'1'' x 12'2'' |
|
Main Level |
Full Bathroom |
|
|
10'5'' x 6'3'' |
|
Main Level |
Bedroom |
|
|
19'5'' x 10'8'' |
|
Main Level |
Bedroom |
|
|
15'2'' x 10'7'' |
|
Main Level |
Full Ensuite Bathroom |
|
|
8'9'' x 12'6'' |
|
Main Level |
Primary Bedroom |
|
|
13'0'' x 12'6'' |
|
Main Level |
Partial Bathroom |
|
|
7'9'' x 12'6'' |
|
Main Level |
Living Room |
|
|
23'9'' x 25'1'' |
|
Main Level |
Kitchen |
|
|
27'0'' x 25'1'' |
https://www.realtor.ca/real-estate/28078025/8480-highway-22a-trail-trail
