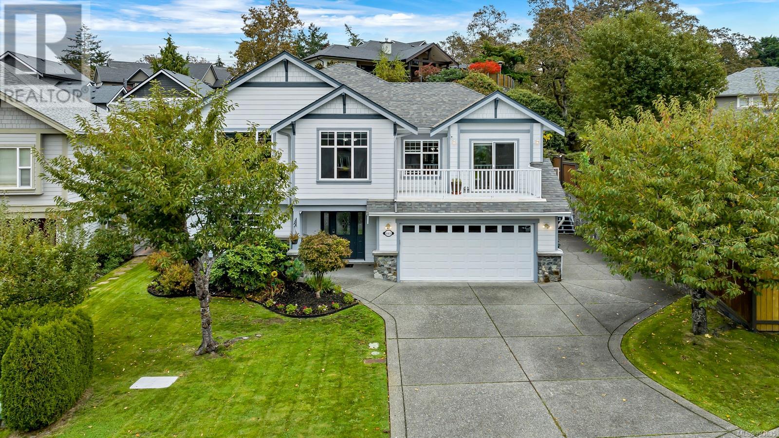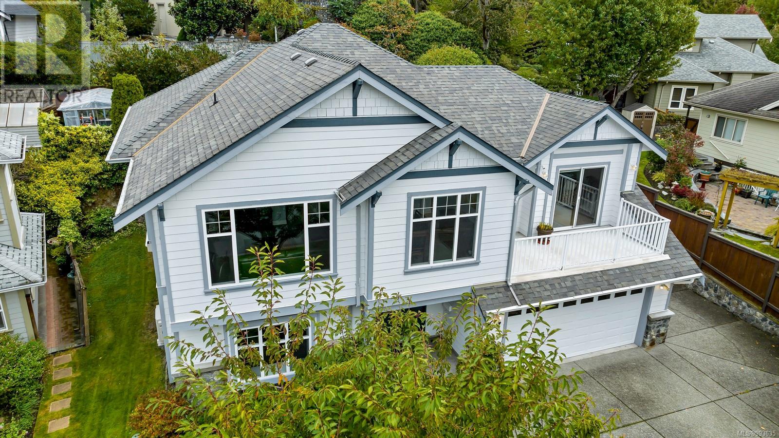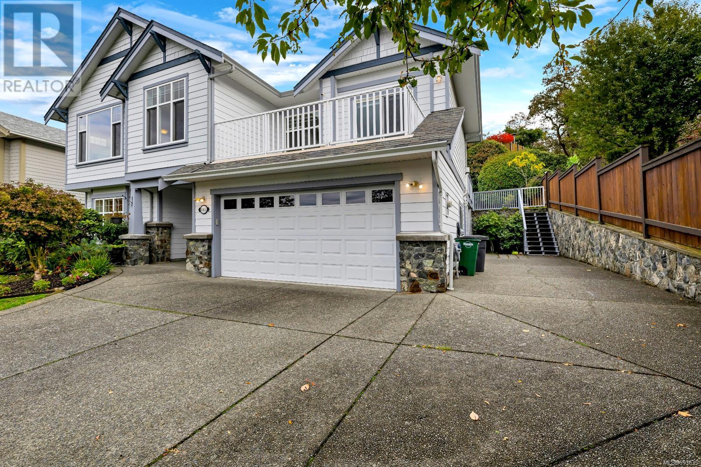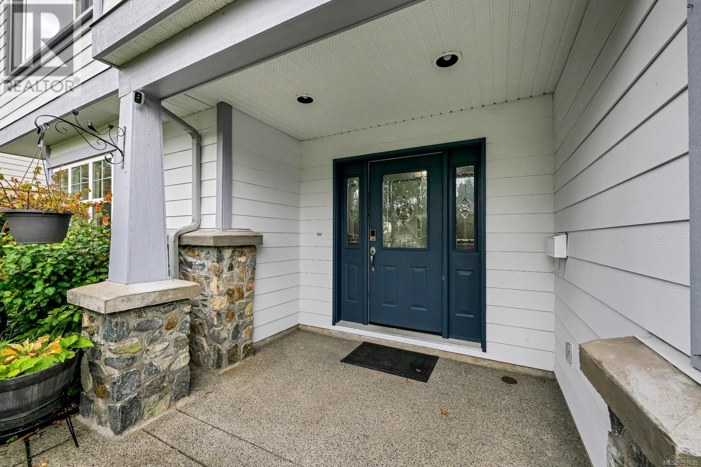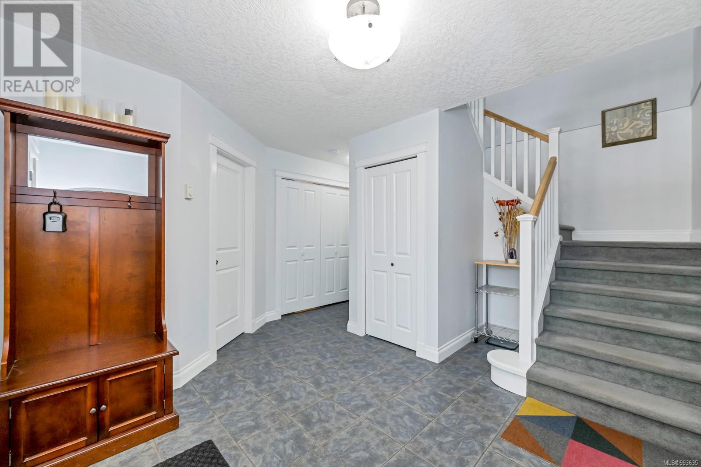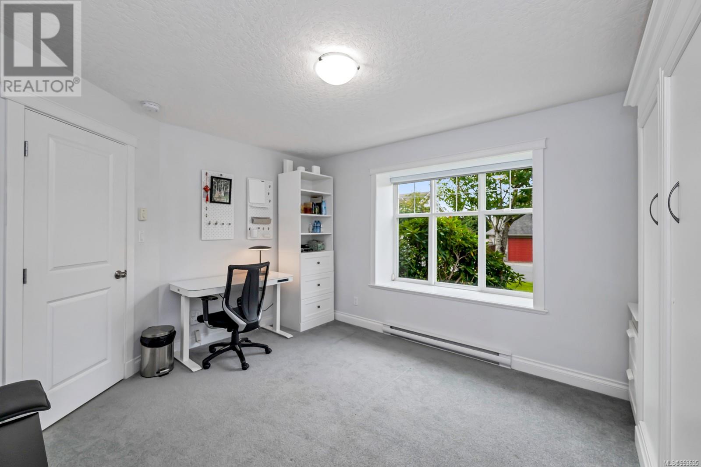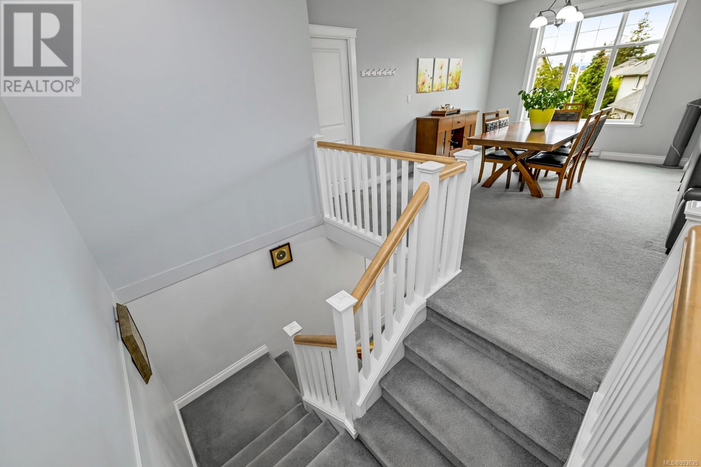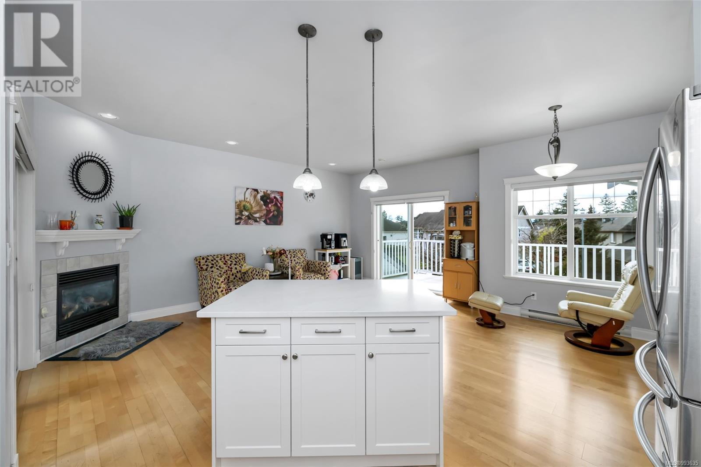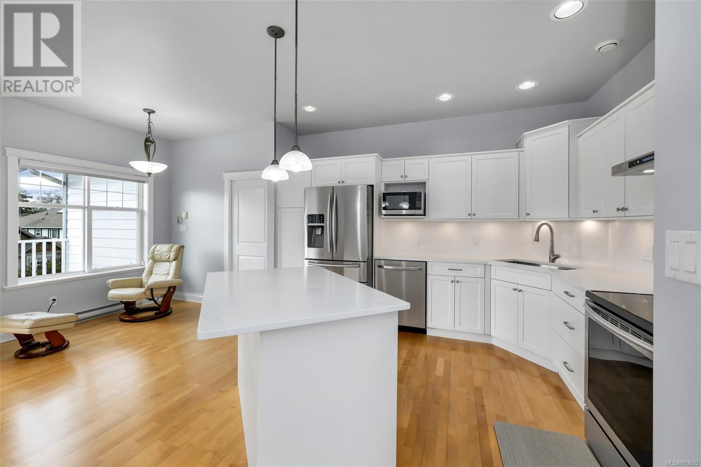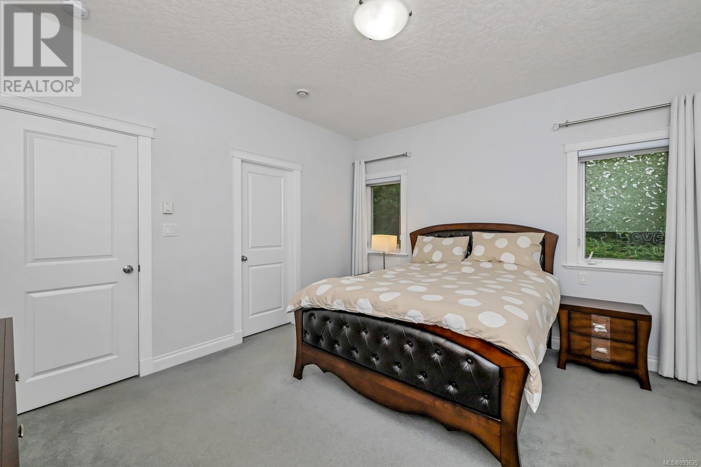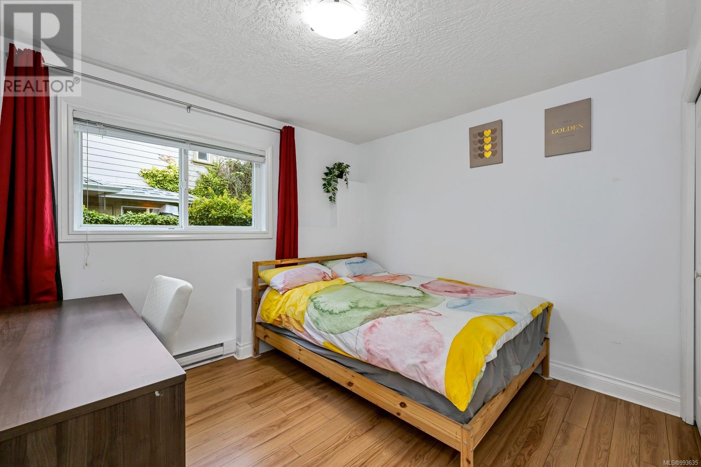6 Bedroom
4 Bathroom
4142 sqft
Fireplace
Air Conditioned
Baseboard Heaters, Heat Recovery Ventilation (Hrv)
$1,689,000
Welcome home to your bright and immaculate 6 Bed, 4 Full Bath family house which includes a 2 Bed Fully Furnished in-law suite with separate laundry and entrance. Centrally located on a private cul de sac in Rogers Farm (High Quadra Area) with steps away from major shopping, schools and transit. The Kitchen has been recently tastefully updated with Quartz countertop and soft close high end cabinetry. This is a solid built construction with upgraded kitchen stainless steel appliances, Heat Pump and tankless Hot Water on demand, expansive 2 living areas, access to an East & West facing sundeck, and tranquil garden with greenhouse. Built in 2003 and well maintained and cared throughout, this Two story house is over 2700 finished square feet, with 9' ft ceilings and over sized 2 car garage. This is a must see and won't last long. Move in Ready! (id:24231)
Property Details
|
MLS® Number
|
993635 |
|
Property Type
|
Single Family |
|
Neigbourhood
|
High Quadra |
|
Features
|
Other |
|
Parking Space Total
|
2 |
|
Plan
|
Vip74141 |
|
Structure
|
Patio(s) |
|
View Type
|
Mountain View |
Building
|
Bathroom Total
|
4 |
|
Bedrooms Total
|
6 |
|
Appliances
|
Refrigerator, Stove, Washer, Dryer |
|
Constructed Date
|
2003 |
|
Cooling Type
|
Air Conditioned |
|
Fire Protection
|
Fire Alarm System |
|
Fireplace Present
|
Yes |
|
Fireplace Total
|
2 |
|
Heating Fuel
|
Electric, Natural Gas |
|
Heating Type
|
Baseboard Heaters, Heat Recovery Ventilation (hrv) |
|
Size Interior
|
4142 Sqft |
|
Total Finished Area
|
2738 Sqft |
|
Type
|
House |
Land
|
Acreage
|
No |
|
Size Irregular
|
6695 |
|
Size Total
|
6695 Sqft |
|
Size Total Text
|
6695 Sqft |
|
Zoning Type
|
Residential |
Rooms
| Level |
Type |
Length |
Width |
Dimensions |
|
Lower Level |
Laundry Room |
|
|
3' x 6' |
|
Lower Level |
Bedroom |
|
|
14' x 11' |
|
Lower Level |
Bedroom |
|
|
11' x 10' |
|
Lower Level |
Bedroom |
|
|
10' x 8' |
|
Lower Level |
Bathroom |
|
|
10' x 5' |
|
Lower Level |
Bathroom |
|
|
7' x 6' |
|
Lower Level |
Kitchen |
|
|
10' x 10' |
|
Lower Level |
Dining Room |
|
|
10' x 10' |
|
Lower Level |
Living Room |
|
|
11' x 11' |
|
Lower Level |
Patio |
|
|
14' x 10' |
|
Lower Level |
Entrance |
|
|
10' x 9' |
|
Main Level |
Bathroom |
|
|
10' x 5' |
|
Main Level |
Ensuite |
|
|
6' x 12' |
|
Main Level |
Family Room |
|
|
18' x 11' |
|
Main Level |
Bedroom |
|
|
12' x 10' |
|
Main Level |
Bedroom |
|
|
12' x 11' |
|
Main Level |
Primary Bedroom |
|
|
14' x 12' |
|
Main Level |
Kitchen |
|
|
13' x 10' |
|
Main Level |
Dining Room |
|
|
16' x 11' |
|
Main Level |
Living Room |
|
|
16' x 14' |
|
Main Level |
Balcony |
|
|
17' x 8' |
|
Additional Accommodation |
Dining Room |
|
|
8' x 8' |
https://www.realtor.ca/real-estate/28105940/845-rogers-way-saanich-high-quadra
