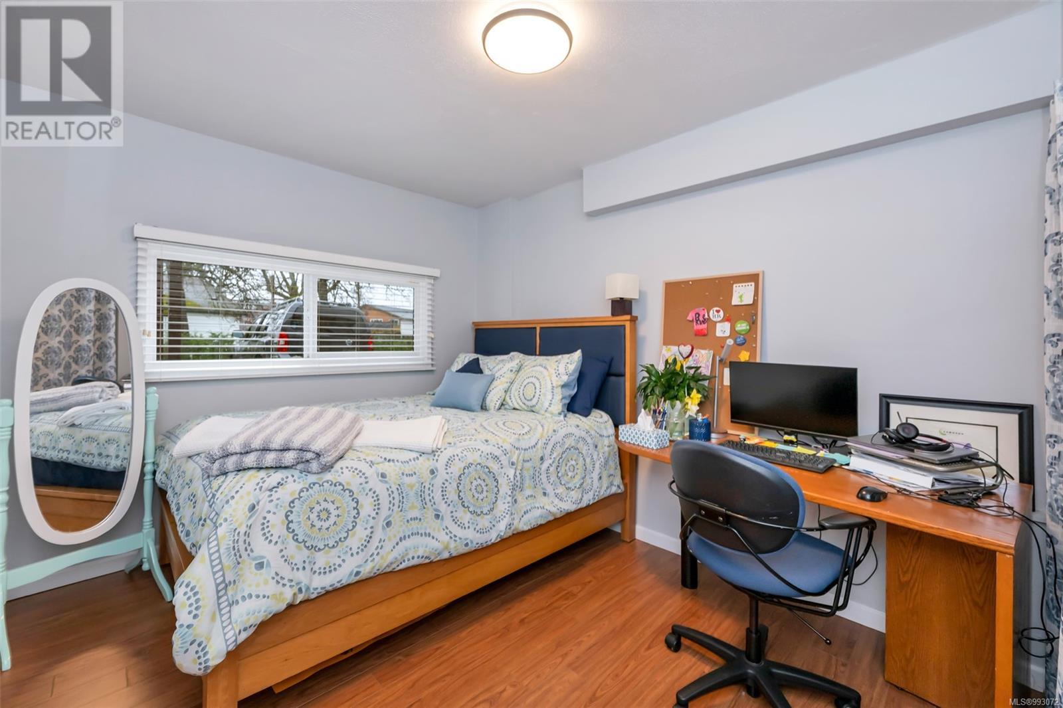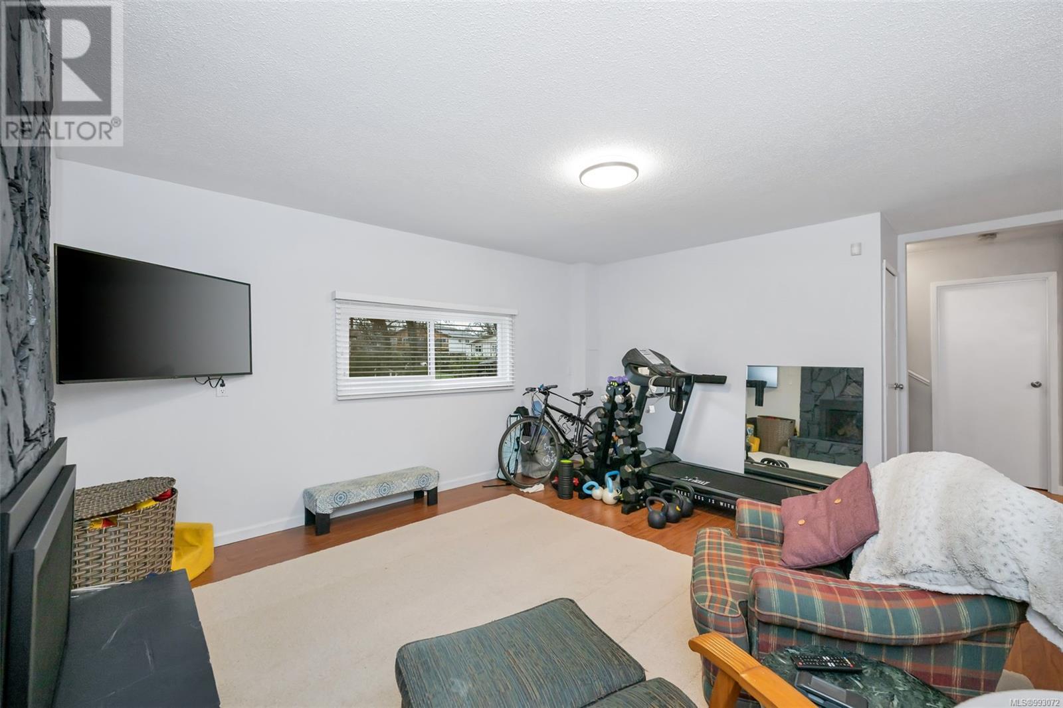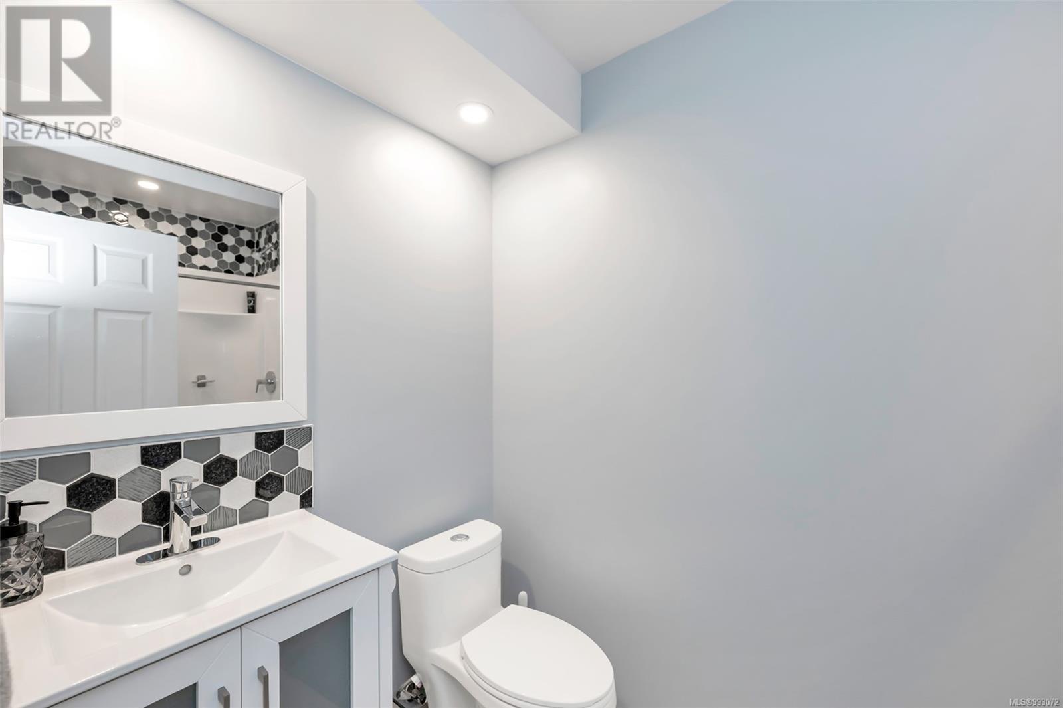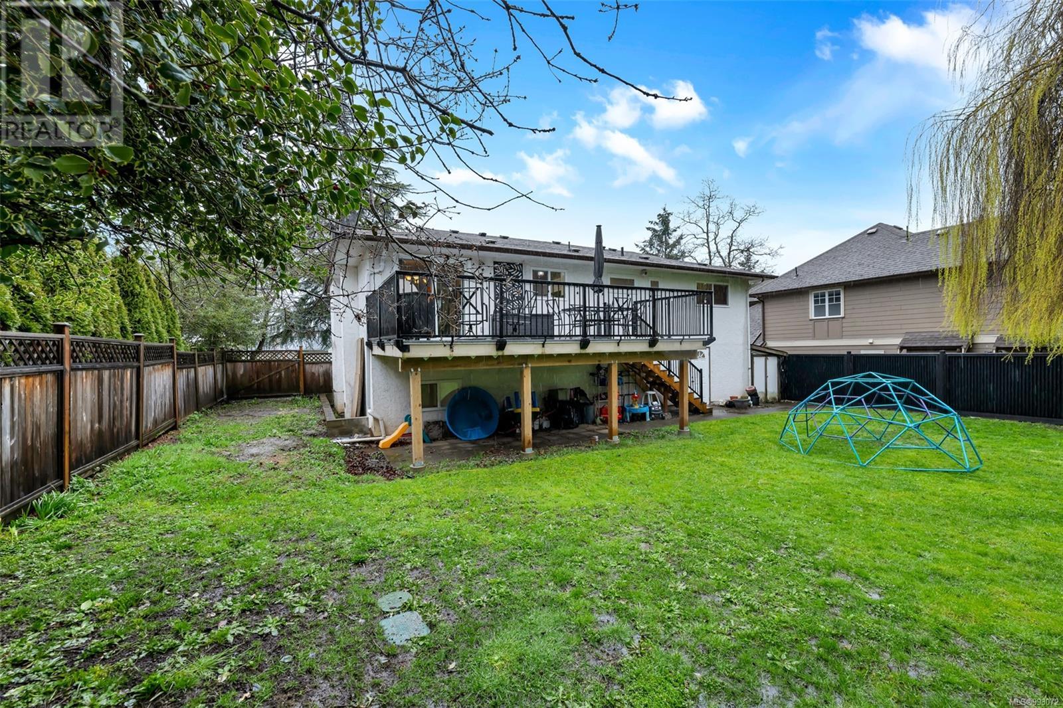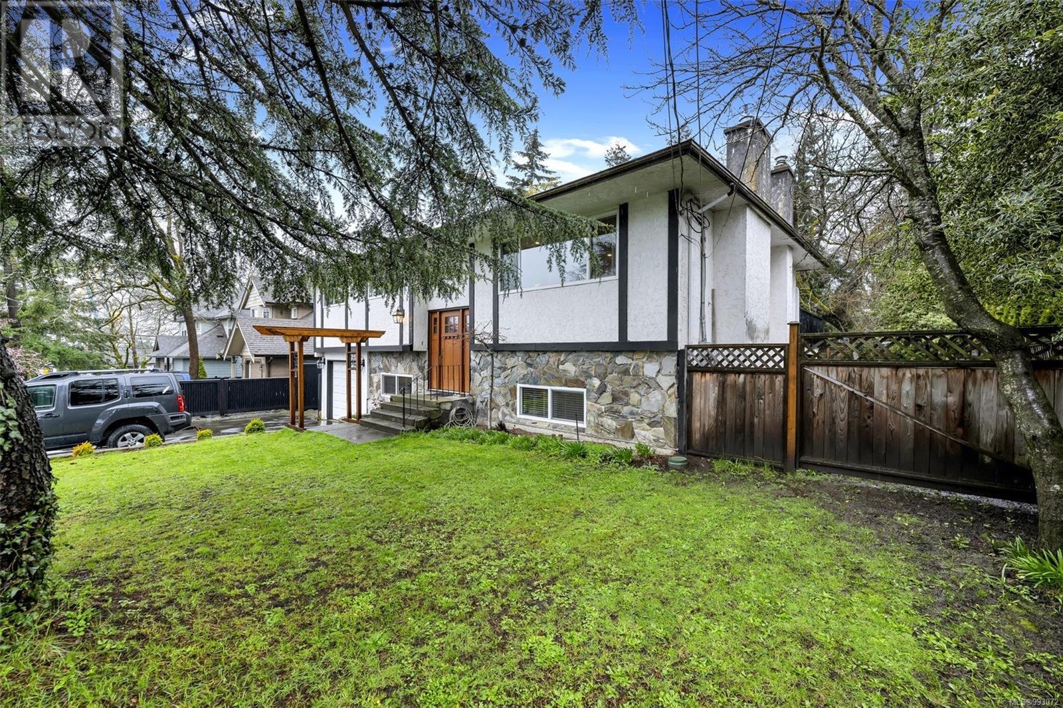4 Bedroom
3 Bathroom
1979 sqft
Other
None
Forced Air
$1,149,900
Nestled in the sought-after Parklands area of Esquimalt, this fantastic 4-bedroom, 3-bathroom family home sits on a large, level, and private lot—perfect for kids and outdoor enjoyment. Inside, you'll find beautiful oak floors, two cozy gas fireplaces, a bright and spacious living room, and a generous family room. The master bedroom features its own ensuite, while the well-appointed kitchen includes a charming eating area. Step outside onto the expansive new sun deck, ideal for entertaining. Recent updates include a new roof, modernized bathrooms, tile and laminate flooring, stainless steel appliances, and an in-ground sprinkler system. The full-height basement provides ample storage and offers great potential for a suite. With a single-car garage and plenty of parking, this home is conveniently located near Naden and just minutes from downtown. A wonderful opportunity—don’t miss out! (id:24231)
Property Details
|
MLS® Number
|
993072 |
|
Property Type
|
Single Family |
|
Neigbourhood
|
Gorge Vale |
|
Features
|
Level Lot, Private Setting, Wooded Area, Rectangular |
|
Parking Space Total
|
4 |
|
Plan
|
Vip18637 |
|
Structure
|
Shed |
|
View Type
|
Mountain View |
Building
|
Bathroom Total
|
3 |
|
Bedrooms Total
|
4 |
|
Architectural Style
|
Other |
|
Constructed Date
|
1974 |
|
Cooling Type
|
None |
|
Heating Fuel
|
Natural Gas |
|
Heating Type
|
Forced Air |
|
Size Interior
|
1979 Sqft |
|
Total Finished Area
|
1979 Sqft |
|
Type
|
House |
Land
|
Acreage
|
No |
|
Size Irregular
|
8184 |
|
Size Total
|
8184 Sqft |
|
Size Total Text
|
8184 Sqft |
|
Zoning Type
|
Residential |
Rooms
| Level |
Type |
Length |
Width |
Dimensions |
|
Lower Level |
Storage |
22 ft |
12 ft |
22 ft x 12 ft |
|
Lower Level |
Mud Room |
5 ft |
10 ft |
5 ft x 10 ft |
|
Lower Level |
Bathroom |
|
|
3-Piece |
|
Lower Level |
Storage |
|
|
8' x 11' |
|
Lower Level |
Laundry Room |
|
|
9' x 11' |
|
Lower Level |
Family Room |
|
|
16' x 13' |
|
Lower Level |
Bedroom |
|
|
9' x 11' |
|
Main Level |
Bedroom |
|
|
11' x 11' |
|
Main Level |
Bedroom |
|
|
10' x 8' |
|
Main Level |
Ensuite |
|
|
2-Piece |
|
Main Level |
Bathroom |
|
|
4-Piece |
|
Main Level |
Primary Bedroom |
|
|
13' x 11' |
|
Main Level |
Kitchen |
|
|
12' x 11' |
|
Main Level |
Dining Room |
|
|
11' x 9' |
|
Main Level |
Living Room |
|
|
16' x 14' |
|
Main Level |
Entrance |
|
|
6' x 4' |
https://www.realtor.ca/real-estate/28072693/842-coles-st-esquimalt-gorge-vale












