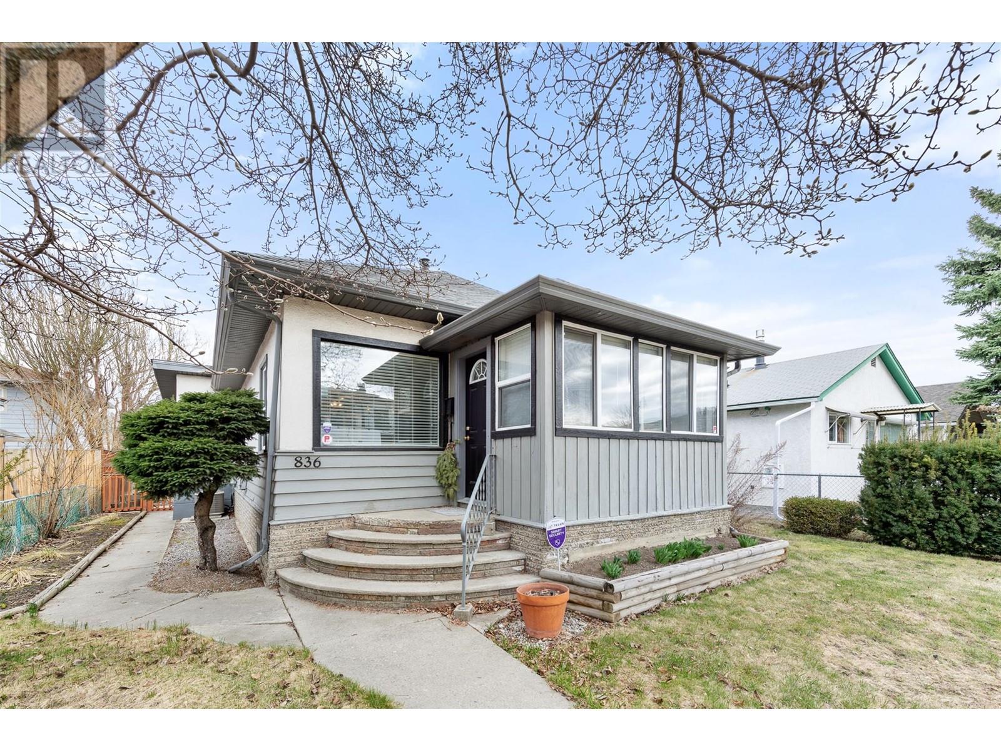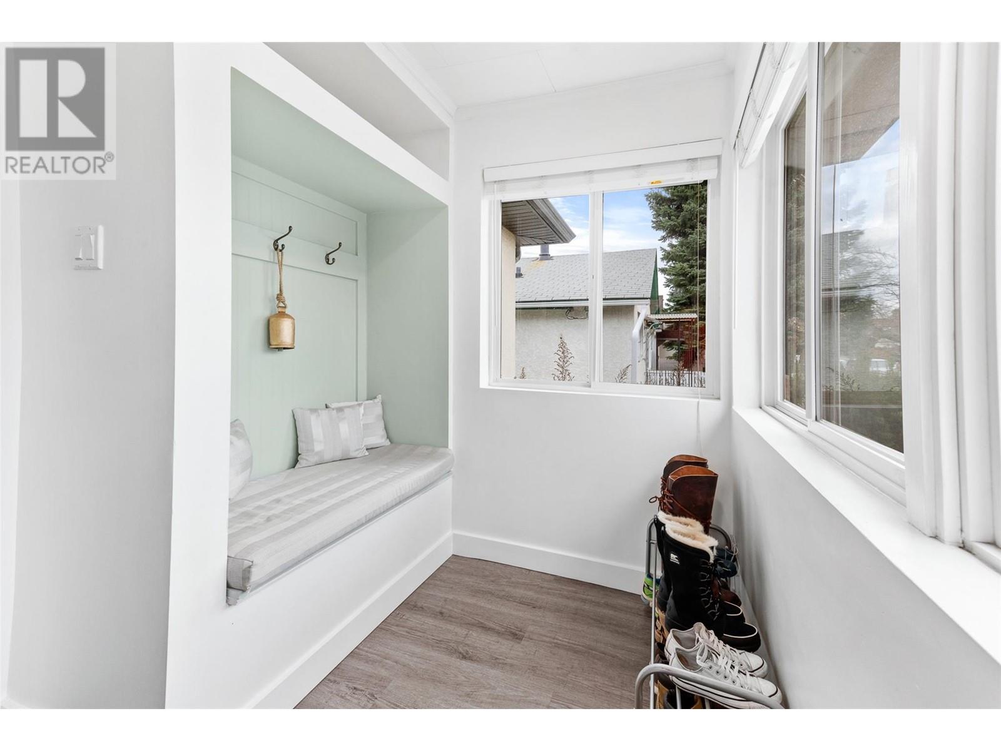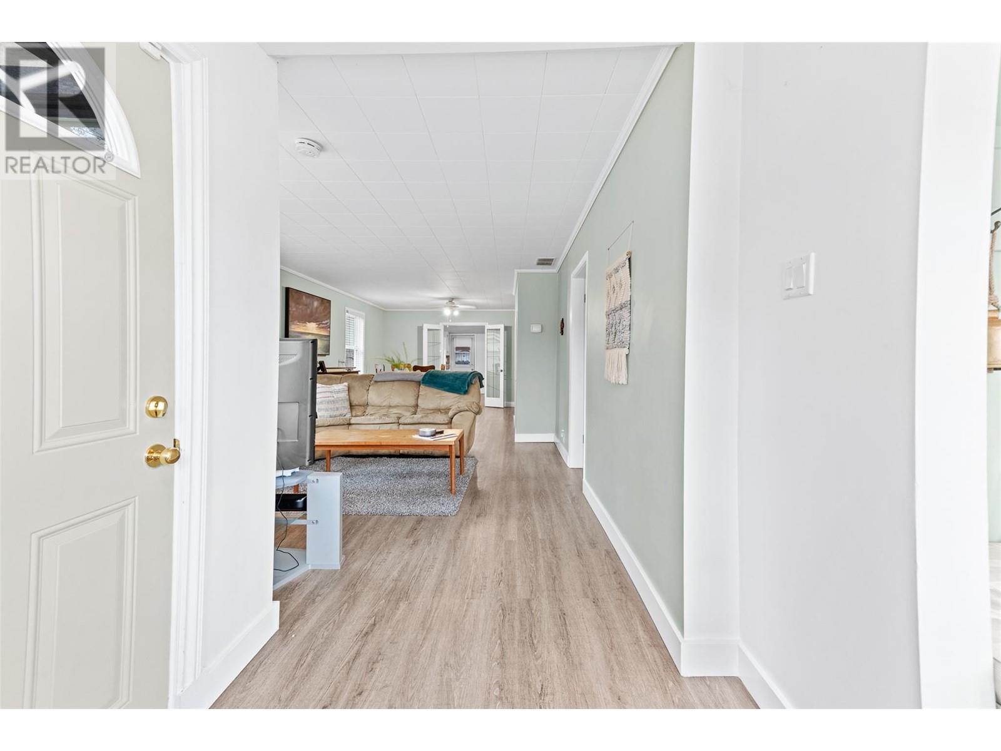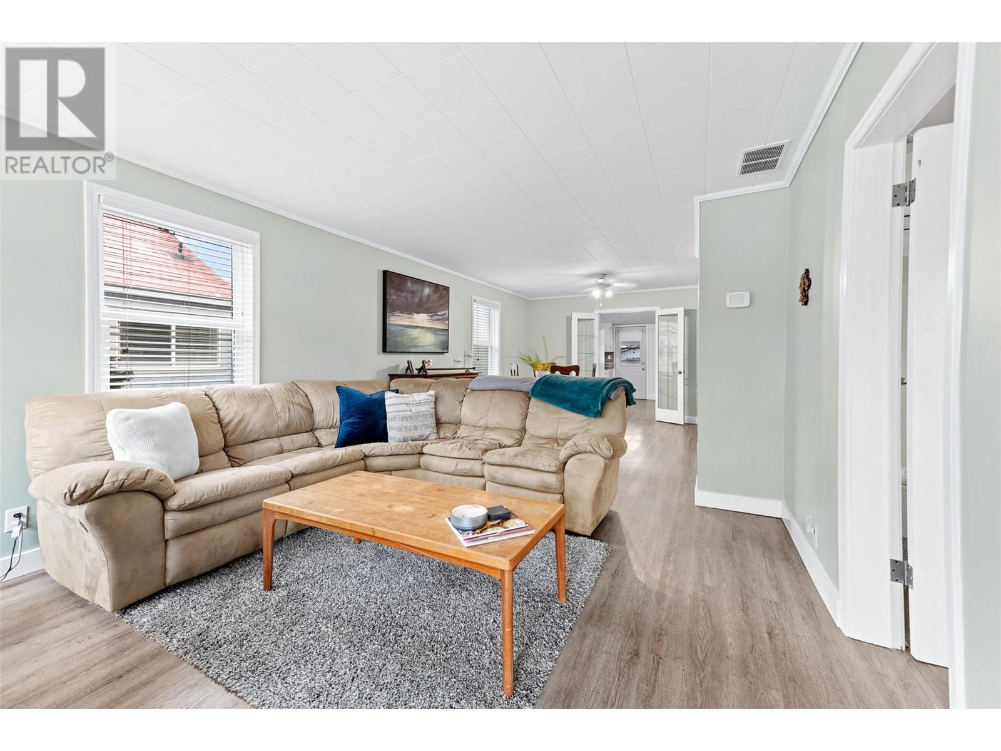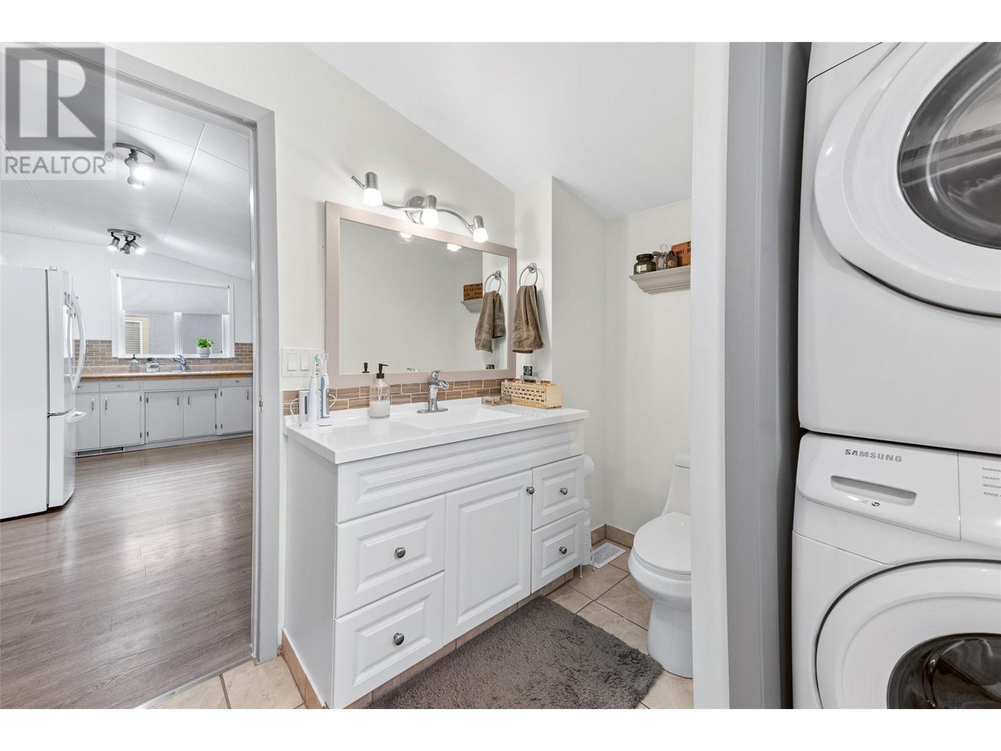2 Bedroom
1 Bathroom
1140 sqft
Ranch
Central Air Conditioning
Forced Air
Other
$785,000
Spring has sprung and so has this adorable and updated 2 bed 1 bath home! It is CENTRALLY LOCATED in the downtown core and has oodles of DEVELOPMENT POTENTIAL! Minutes from amenities, downtown shopping, walking and biking paths out your front door and more. Spacious backyard green space, single car garage and 4 extra parking spots. ALSO, a basement with separate entrance for all your storage needs! This lot is zoned MF1 and designated as OCP 2040 Future Land Use: C-NHD which supports the development of carriage houses, ground-oriented multi-unit housing and more. Check out the City of Kelowna website for more info. All measurements and information are approximate. (id:24231)
Property Details
|
MLS® Number
|
10337699 |
|
Property Type
|
Single Family |
|
Neigbourhood
|
Kelowna North |
|
Parking Space Total
|
5 |
|
View Type
|
Mountain View |
|
Water Front Type
|
Other |
Building
|
Bathroom Total
|
1 |
|
Bedrooms Total
|
2 |
|
Appliances
|
Refrigerator, Dishwasher, Dryer, Microwave, Oven, Washer |
|
Architectural Style
|
Ranch |
|
Basement Type
|
Crawl Space, Partial |
|
Constructed Date
|
1935 |
|
Construction Style Attachment
|
Detached |
|
Cooling Type
|
Central Air Conditioning |
|
Exterior Finish
|
Cedar Siding, Stucco |
|
Fire Protection
|
Smoke Detector Only |
|
Heating Fuel
|
Electric |
|
Heating Type
|
Forced Air |
|
Roof Material
|
Asphalt Shingle |
|
Roof Style
|
Unknown |
|
Stories Total
|
2 |
|
Size Interior
|
1140 Sqft |
|
Type
|
House |
|
Utility Water
|
Municipal Water |
Parking
|
See Remarks
|
|
|
Detached Garage
|
1 |
Land
|
Acreage
|
No |
|
Fence Type
|
Fence |
|
Sewer
|
Municipal Sewage System |
|
Size Frontage
|
40 Ft |
|
Size Irregular
|
0.13 |
|
Size Total
|
0.13 Ac|under 1 Acre |
|
Size Total Text
|
0.13 Ac|under 1 Acre |
|
Zoning Type
|
Unknown |
Rooms
| Level |
Type |
Length |
Width |
Dimensions |
|
Basement |
Other |
|
|
21'2'' x 13'1'' |
|
Basement |
Storage |
|
|
12'0'' x 10'0'' |
|
Main Level |
Dining Nook |
|
|
6'6'' x 6'0'' |
|
Main Level |
Workshop |
|
|
21'0'' x 12'10'' |
|
Main Level |
Other |
|
|
22'9'' x 7' |
|
Main Level |
3pc Bathroom |
|
|
11'2'' x 7'5'' |
|
Main Level |
Bedroom |
|
|
11'8'' x 12'3'' |
|
Main Level |
Primary Bedroom |
|
|
12'3'' x 12'4'' |
|
Main Level |
Kitchen |
|
|
11'1'' x 17'3'' |
|
Main Level |
Dining Room |
|
|
7'8'' x 12'7'' |
|
Main Level |
Living Room |
|
|
19'3'' x 12'7'' |
https://www.realtor.ca/real-estate/27992129/836-cawston-avenue-kelowna-kelowna-north
