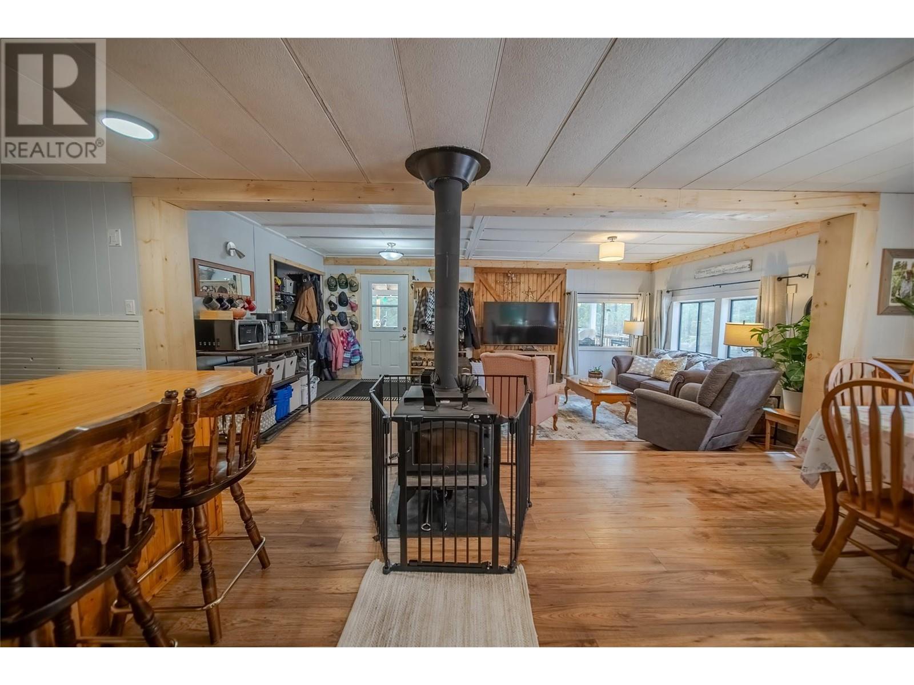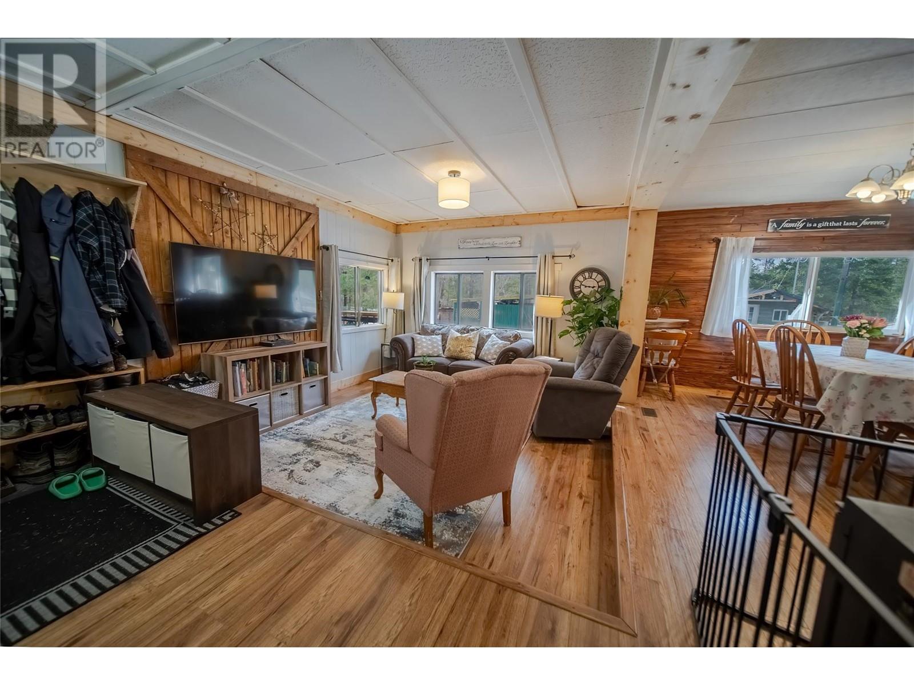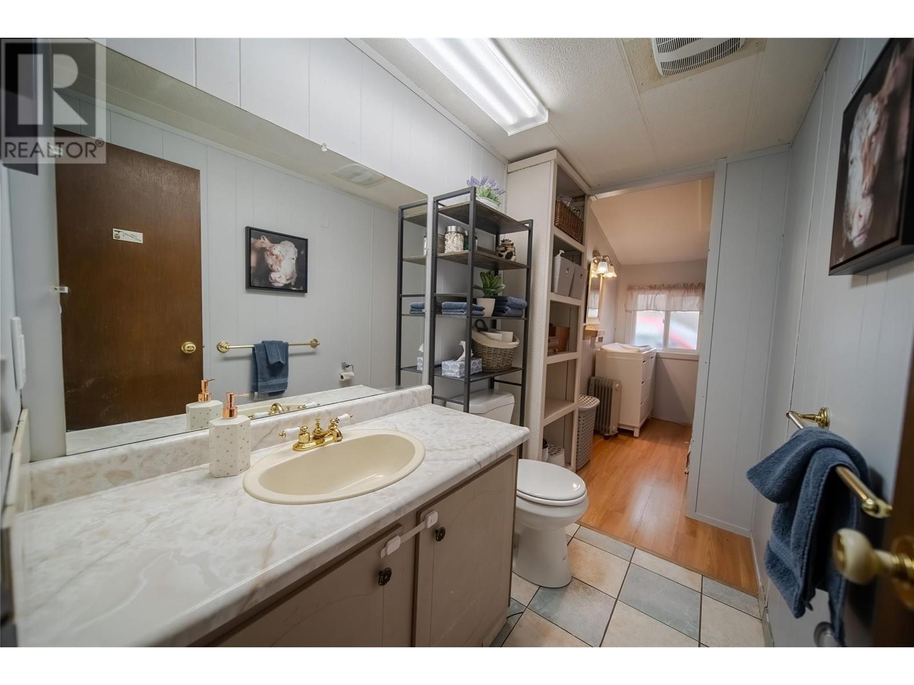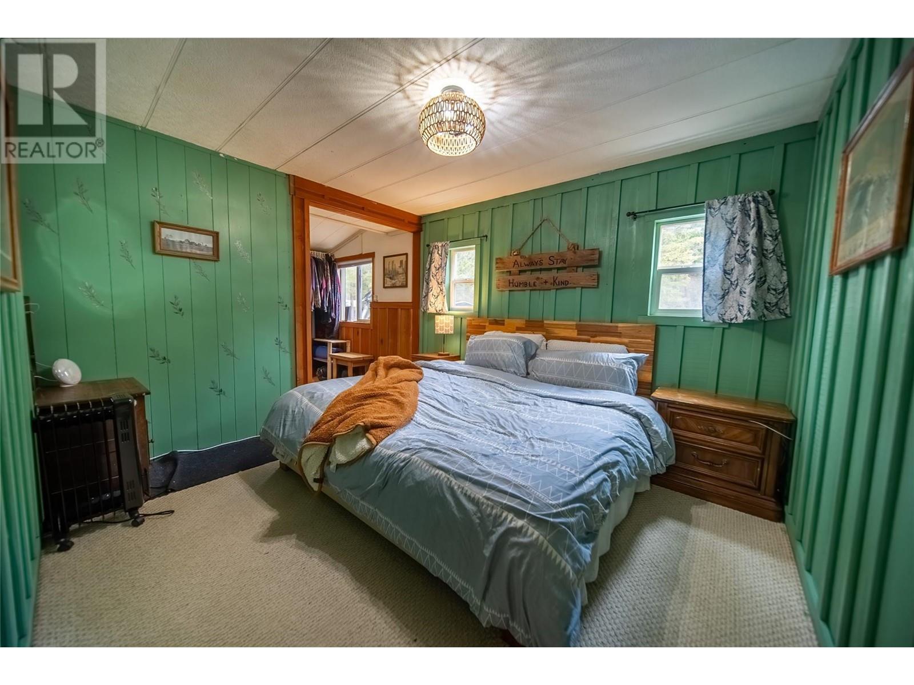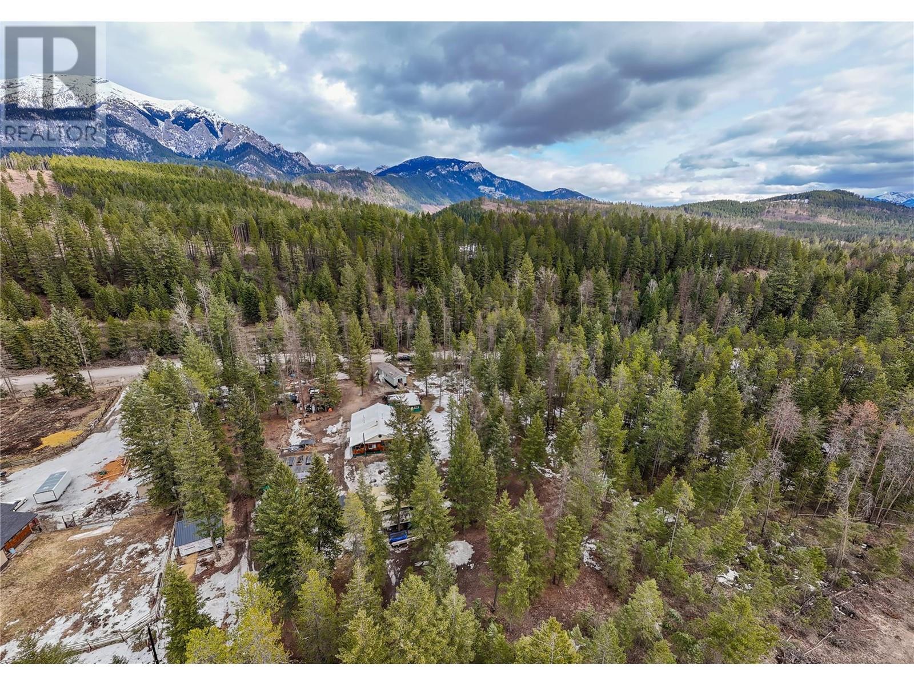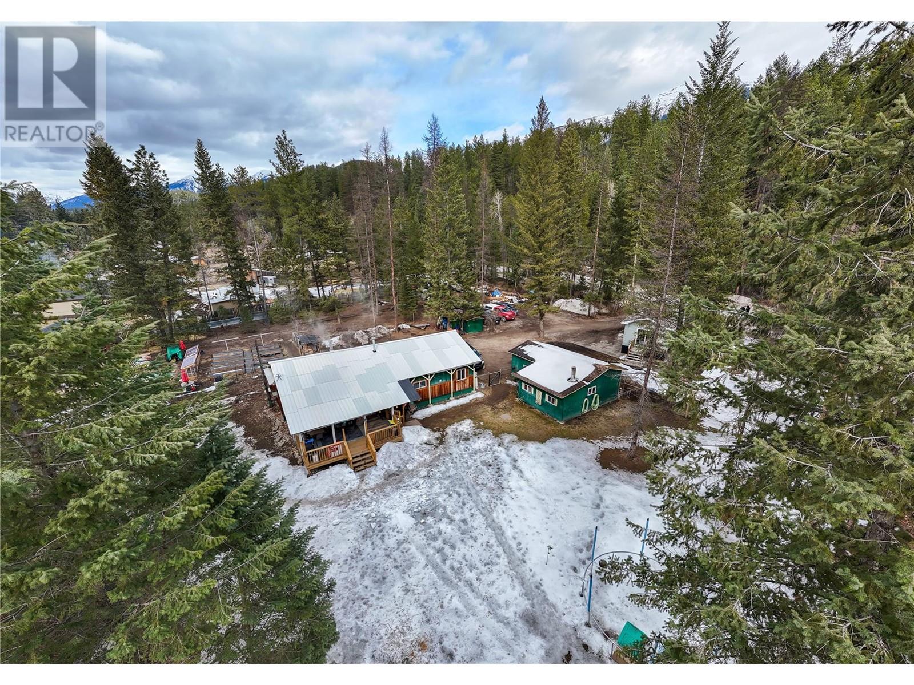4 Bedroom
1 Bathroom
1519 sqft
Fireplace
Stove, See Remarks
Acreage
$639,900
Charming country living with rental potential in the South Country! Escape to your own private retreat with this 1500 sq ft home nestled on a stunning 2 acre parcel in the sought-after south country. This 4 bedroom, 1 bathroom home offers the perfect blend of rural tranquility and modern convenience, just 25 minutes from Fernie. Step outside to find a fully fenced property, ideal for animals and complete with raised garden beds and mature trees for privacy. Enjoy the spacious yard with ample parking, multiple storage sheds, and a chicken coop for a true homesteading experience. This property provides a sense of seclusion and unlimited access to outdoor adventures. Another feature of this property is the 2023 secondary manufactured home- a 620 sq ft, 1 bedroom, 1 bathroom space perfect for rental income, guest accommodations or an in-law suite. With endless opportunities for gardening, farm animals, and outdoor recreation, this property is an outdoor enthusiasts dream. Reach out to your REALTOR® today to book a showing! (id:24231)
Property Details
|
MLS® Number
|
10339112 |
|
Property Type
|
Single Family |
|
Neigbourhood
|
Jaffray and Vicinity |
Building
|
Bathroom Total
|
1 |
|
Bedrooms Total
|
4 |
|
Constructed Date
|
1979 |
|
Fireplace Fuel
|
Wood |
|
Fireplace Present
|
Yes |
|
Fireplace Type
|
Conventional |
|
Flooring Type
|
Carpeted, Laminate, Tile |
|
Heating Fuel
|
Wood |
|
Heating Type
|
Stove, See Remarks |
|
Roof Material
|
Metal |
|
Roof Style
|
Unknown |
|
Stories Total
|
1 |
|
Size Interior
|
1519 Sqft |
|
Type
|
Manufactured Home |
|
Utility Water
|
Well |
Parking
Land
|
Acreage
|
Yes |
|
Current Use
|
Mobile Home |
|
Sewer
|
Septic Tank |
|
Size Irregular
|
2 |
|
Size Total
|
2 Ac|1 - 5 Acres |
|
Size Total Text
|
2 Ac|1 - 5 Acres |
|
Zoning Type
|
Unknown |
Rooms
| Level |
Type |
Length |
Width |
Dimensions |
|
Main Level |
Office |
|
|
22'10'' x 7'11'' |
|
Main Level |
Bedroom |
|
|
11'4'' x 10' |
|
Main Level |
Bedroom |
|
|
11'2'' x 8'9'' |
|
Main Level |
Bedroom |
|
|
8'2'' x 16'6'' |
|
Main Level |
Full Bathroom |
|
|
10' x 6' |
|
Main Level |
Primary Bedroom |
|
|
11'1'' x 10'1'' |
|
Main Level |
Den |
|
|
7'11'' x 22'10'' |
|
Main Level |
Kitchen |
|
|
8'8'' x 13'0'' |
|
Main Level |
Dining Room |
|
|
11'0'' x 11'6'' |
|
Main Level |
Living Room |
|
|
11'2'' x 11'7'' |
https://www.realtor.ca/real-estate/28026232/8321-rock-creek-road-galloway-jaffray-and-vicinity

