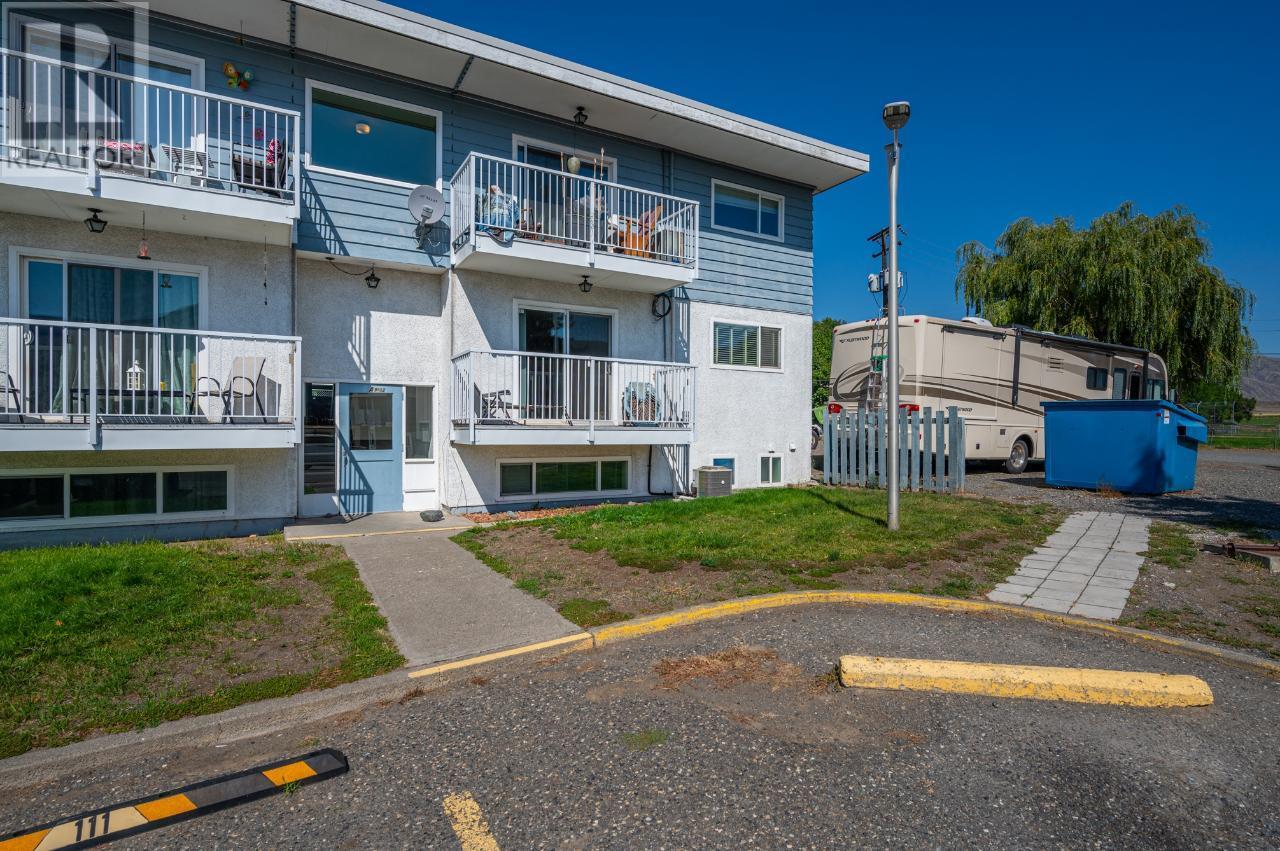825 Hill Street Unit# 111 Ashcroft, British Columbia V0K 1A0
$249,000Maintenance, Reserve Fund Contributions, Heat, Insurance, Ground Maintenance, Property Management, Other, See Remarks
$492.87 Monthly
Maintenance, Reserve Fund Contributions, Heat, Insurance, Ground Maintenance, Property Management, Other, See Remarks
$492.87 MonthlyINCREDIBLE NEW PRICE ON AN UPDATED END UNIT! This charming 3-bedroom, 2-bathroom, 2-level end-unit townhouse in North Ashcroft! Perfectly positioned within walking distance to local schools, the popular Desert Hills Farm, and an array of parks and playgrounds, this home caters to a relaxed, family-friendly lifestyle. A major highlight is the updated HVAC system (2018)— a new heat exchanger and central A/C—ensuring comfort in every season. Inside, you’ll appreciate the modern touches: updated appliances, countertops, and flooring create a fresh and inviting atmosphere. Enjoy the convenience of in-suite laundry and additional storage space in your own storage locker. This townhouse is also pet-friendly (with restrictions) and rentals are allowed, offering excellent flexibility for both homeowners and investors. Outside, being an end unit provides extra privacy and peaceful living. You’ll also benefit from 1 assigned parking stall, making day-to-day errands seamless. VACANT AND READY FOR QUICK POSSESSION FOR MAY 1. Don’t miss your chance to experience comfort, community, and modern living—all in one delightful property! (id:24231)
Property Details
| MLS® Number | 10334937 |
| Property Type | Single Family |
| Neigbourhood | Ashcroft |
| Community Name | Willow Grove |
| Amenities Near By | Recreation, Schools, Shopping |
| Community Features | Rentals Allowed |
| Parking Space Total | 1 |
| Storage Type | Storage, Locker |
| View Type | Mountain View |
Building
| Bathroom Total | 2 |
| Bedrooms Total | 3 |
| Appliances | Range, Refrigerator, Dishwasher, Washer & Dryer |
| Architectural Style | Split Level Entry |
| Constructed Date | 1994 |
| Construction Style Attachment | Attached |
| Construction Style Split Level | Other |
| Cooling Type | Central Air Conditioning |
| Exterior Finish | Wood Siding |
| Flooring Type | Carpeted, Laminate, Vinyl |
| Half Bath Total | 1 |
| Heating Type | Hot Water, Radiant Heat |
| Roof Material | Tar & Gravel |
| Roof Style | Unknown |
| Stories Total | 2 |
| Size Interior | 1400 Sqft |
| Type | Row / Townhouse |
| Utility Water | Municipal Water |
Land
| Acreage | No |
| Land Amenities | Recreation, Schools, Shopping |
| Sewer | Municipal Sewage System |
| Size Total Text | Under 1 Acre |
| Zoning Type | Unknown |
Rooms
| Level | Type | Length | Width | Dimensions |
|---|---|---|---|---|
| Basement | Laundry Room | 12'6'' x 7'0'' | ||
| Basement | Bedroom | 12'8'' x 11'7'' | ||
| Basement | 2pc Bathroom | Measurements not available | ||
| Main Level | Bedroom | 14'2'' x 11'11'' | ||
| Main Level | Primary Bedroom | 12'9'' x 11'10'' | ||
| Main Level | Living Room | 22'9'' x 11'7'' | ||
| Main Level | Kitchen | 12'9'' x 9'5'' | ||
| Main Level | 4pc Bathroom | Measurements not available |
https://www.realtor.ca/real-estate/27912868/825-hill-street-unit-111-ashcroft-ashcroft
Interested?
Contact us for more information



































