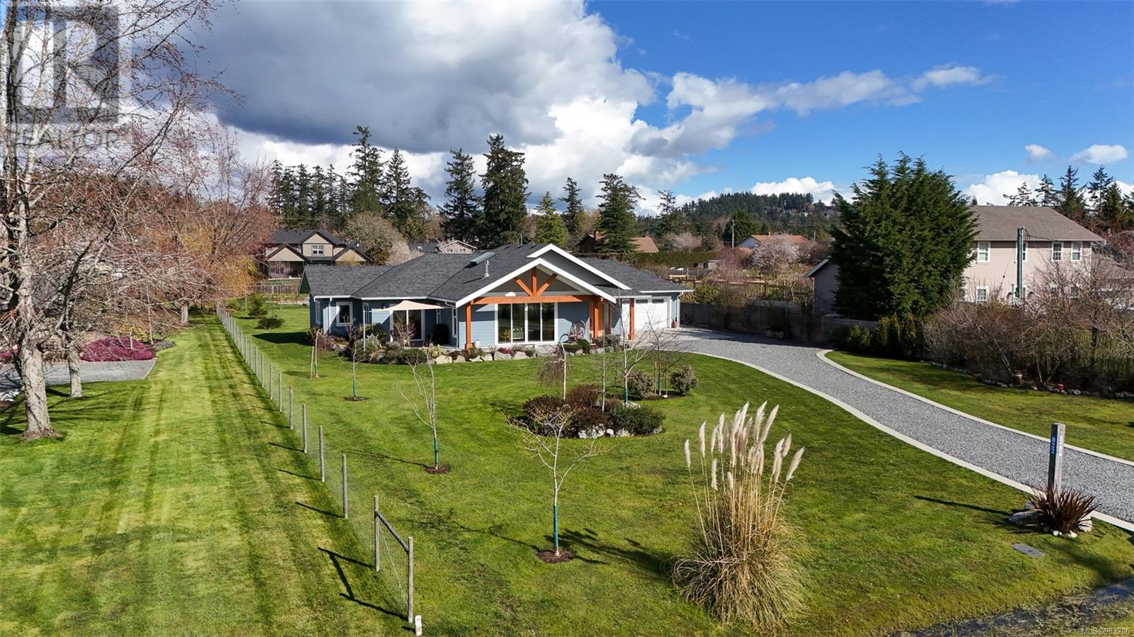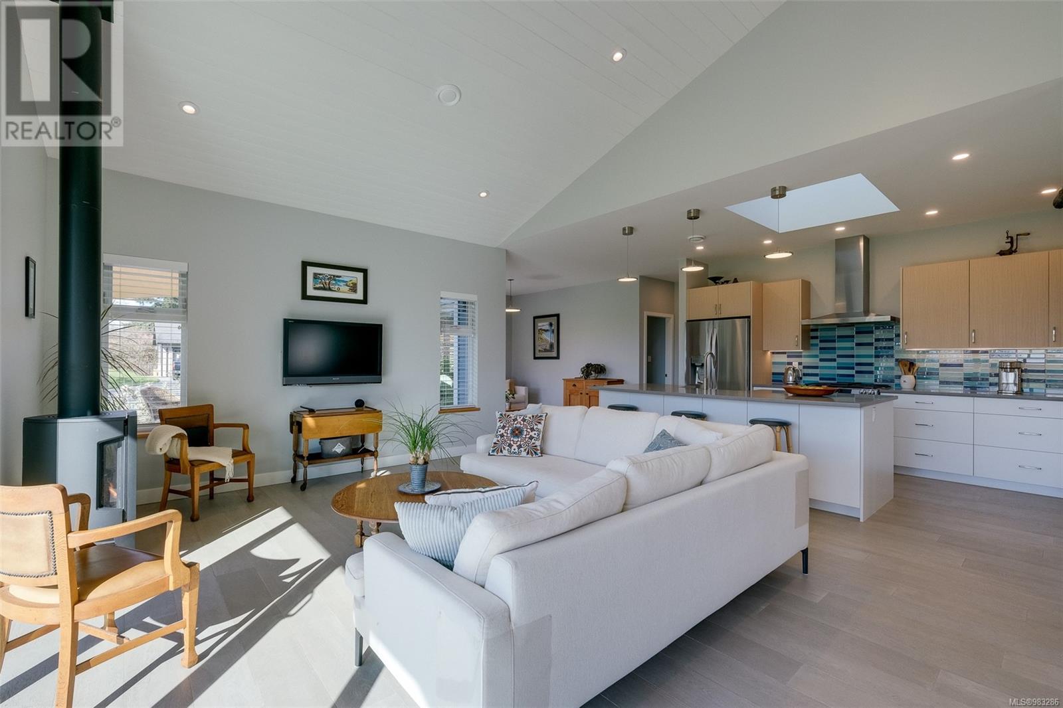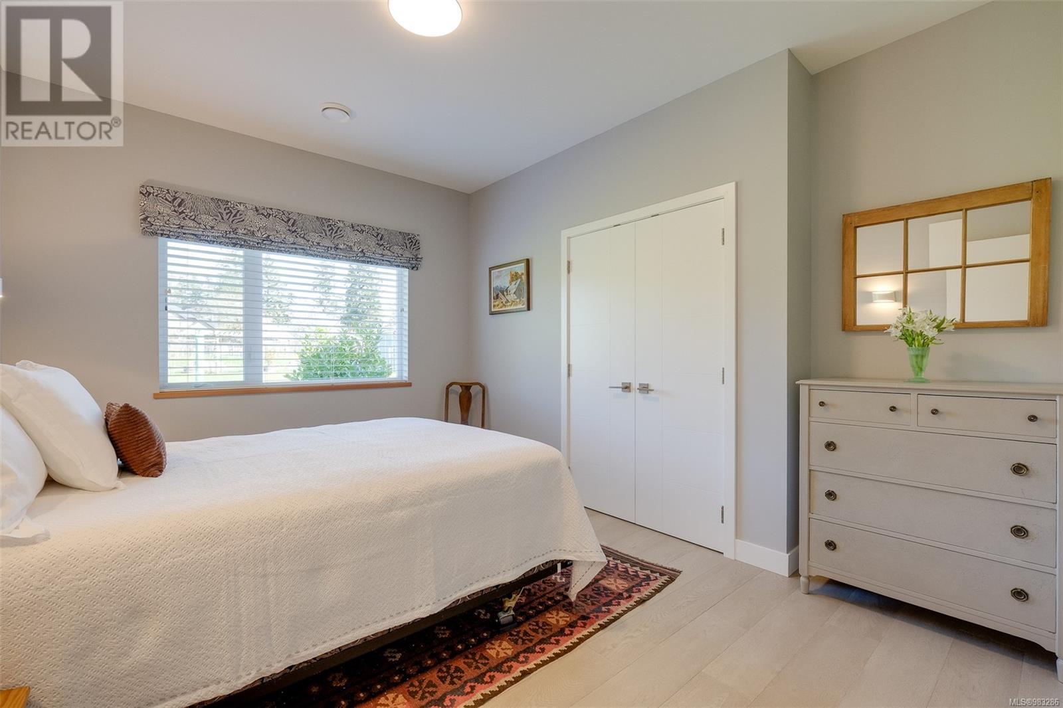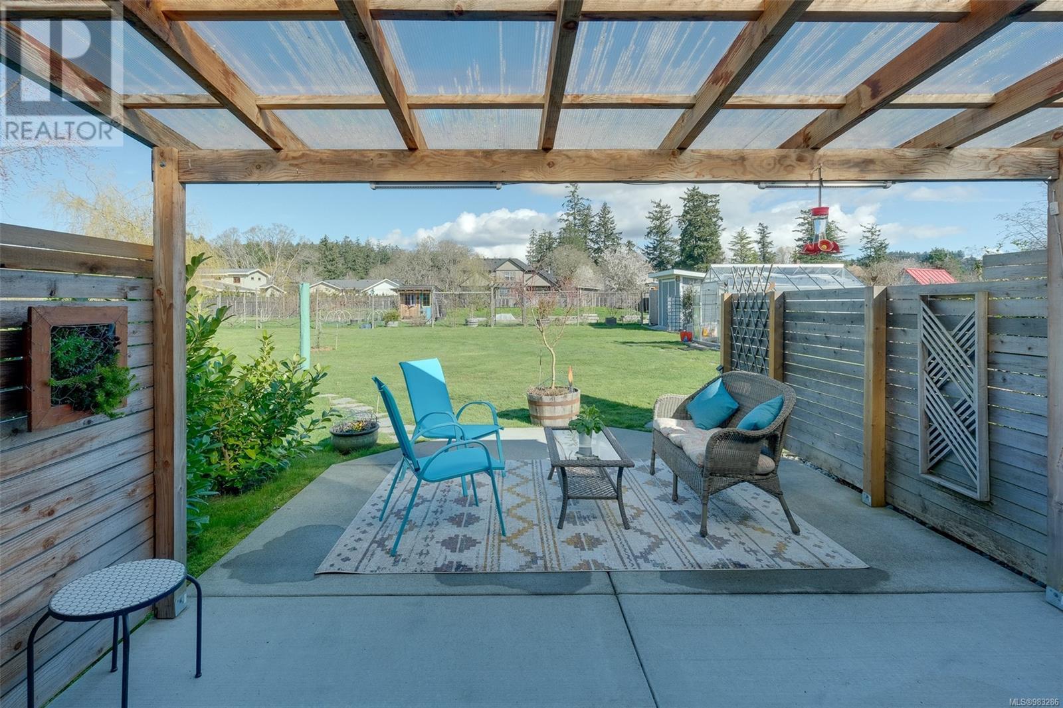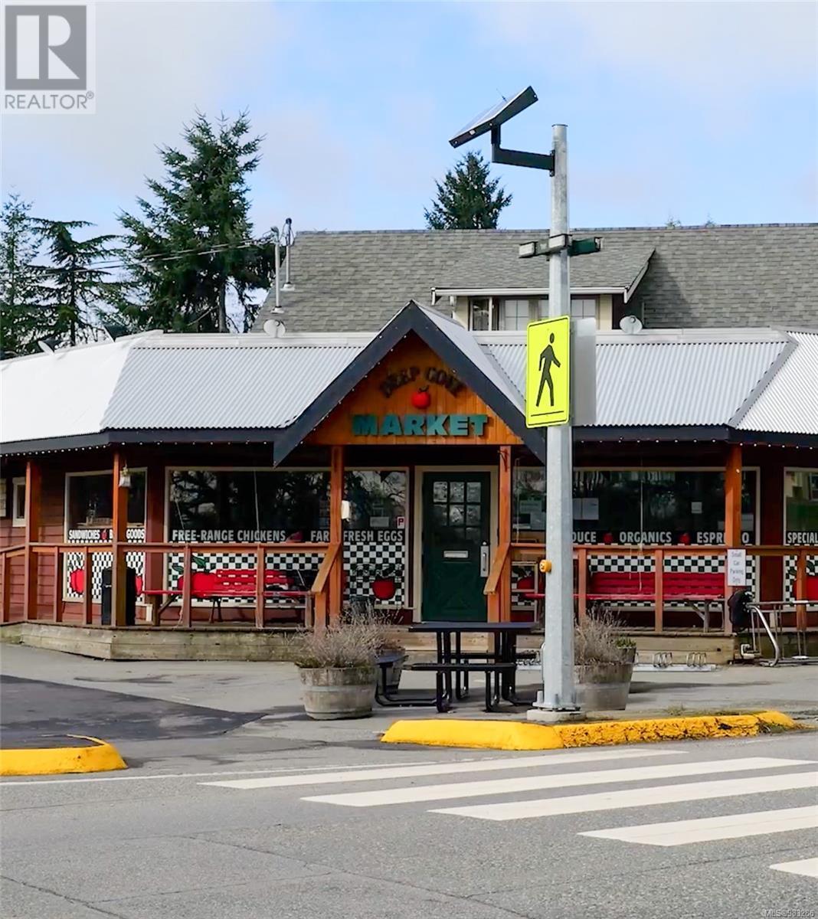3 Bedroom
3 Bathroom
3046 sqft
Fireplace
Fully Air Conditioned
Baseboard Heaters, Forced Air, Heat Pump
$1,899,975
Welcome to this custom-built 2020 rancher, offering 2,000 sq. ft. of thoughtfully designed living space on a .686-acre lot. This 3-bedroom + den, 3-bathroom home blends modern comfort with tranquil rural charm, featuring vaulted ceilings up to 13 ft., a bright open-concept living area with a cozy free-standing Jotul fireplace, and expansive windows showcasing picturesque views. The stylish kitchen boasts high-end appliances, a spacious island, a walk-in pantry, and a propane cooktop with an electric double oven, seamlessly connecting to the dining and living areas. The primary suite is a private retreat with a walk-in closet and spa-inspired ensuite, while two additional bedrooms, plus a versatile den, provide flexible living options. Outdoor living is exceptional, with multiple patios, a custom sunshade, a greenhouse, raised garden beds, and beautifully landscaped spaces. Additional highlights include underfloor heating in the bathrooms and laundry, a heat pump for efficient heating and cooling, an oversized garage with an EV plug-in, underground power, and fibre-optic connectivity. A perfect blend of style, comfort, and sustainability, this home is ready to be enjoyed. (id:24231)
Property Details
|
MLS® Number
|
983286 |
|
Property Type
|
Single Family |
|
Neigbourhood
|
Deep Cove |
|
Parking Space Total
|
4 |
|
Plan
|
Epp77131 |
|
Structure
|
Patio(s), Patio(s), Patio(s), Patio(s) |
Building
|
Bathroom Total
|
3 |
|
Bedrooms Total
|
3 |
|
Constructed Date
|
2020 |
|
Cooling Type
|
Fully Air Conditioned |
|
Fireplace Present
|
Yes |
|
Fireplace Total
|
1 |
|
Heating Type
|
Baseboard Heaters, Forced Air, Heat Pump |
|
Size Interior
|
3046 Sqft |
|
Total Finished Area
|
1903 Sqft |
|
Type
|
House |
Parking
Land
|
Acreage
|
No |
|
Size Irregular
|
0.69 |
|
Size Total
|
0.69 Ac |
|
Size Total Text
|
0.69 Ac |
|
Zoning Type
|
Residential |
Rooms
| Level |
Type |
Length |
Width |
Dimensions |
|
Main Level |
Patio |
14 ft |
18 ft |
14 ft x 18 ft |
|
Main Level |
Patio |
10 ft |
13 ft |
10 ft x 13 ft |
|
Main Level |
Patio |
12 ft |
22 ft |
12 ft x 22 ft |
|
Main Level |
Patio |
25 ft |
8 ft |
25 ft x 8 ft |
|
Main Level |
Laundry Room |
10 ft |
6 ft |
10 ft x 6 ft |
|
Main Level |
Bathroom |
|
|
4-Piece |
|
Main Level |
Bedroom |
12 ft |
13 ft |
12 ft x 13 ft |
|
Main Level |
Bedroom |
10 ft |
13 ft |
10 ft x 13 ft |
|
Main Level |
Ensuite |
|
|
4-Piece |
|
Main Level |
Primary Bedroom |
16 ft |
12 ft |
16 ft x 12 ft |
|
Main Level |
Bathroom |
|
|
2-Piece |
|
Main Level |
Office |
10 ft |
8 ft |
10 ft x 8 ft |
|
Main Level |
Dining Room |
16 ft |
10 ft |
16 ft x 10 ft |
|
Main Level |
Pantry |
3 ft |
6 ft |
3 ft x 6 ft |
|
Main Level |
Kitchen |
15 ft |
10 ft |
15 ft x 10 ft |
|
Main Level |
Living Room |
24 ft |
15 ft |
24 ft x 15 ft |
|
Main Level |
Entrance |
10 ft |
13 ft |
10 ft x 13 ft |
|
Other |
Storage |
8 ft |
5 ft |
8 ft x 5 ft |
|
Other |
Storage |
8 ft |
10 ft |
8 ft x 10 ft |
https://www.realtor.ca/real-estate/28071303/822-wain-rd-north-saanich-deep-cove



