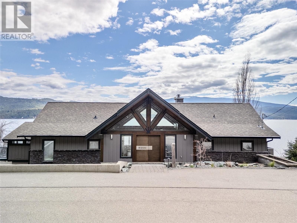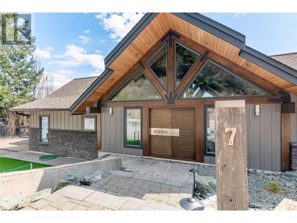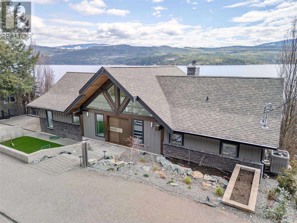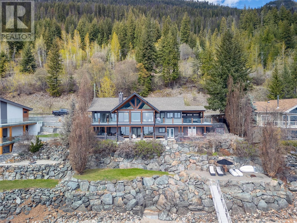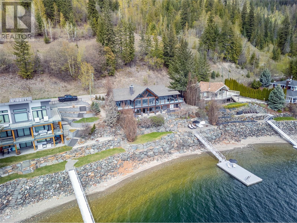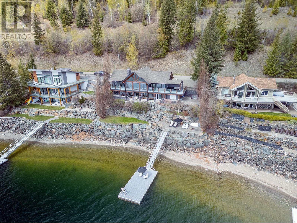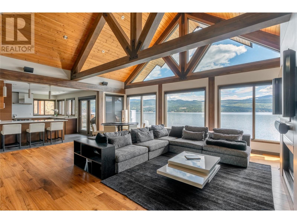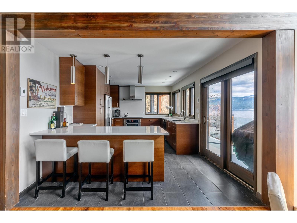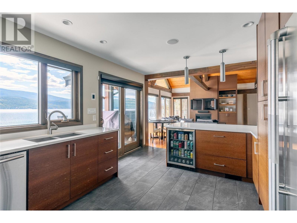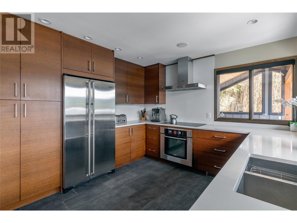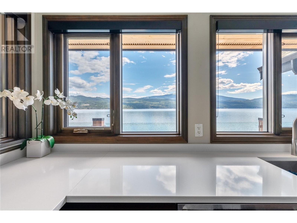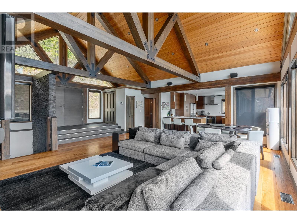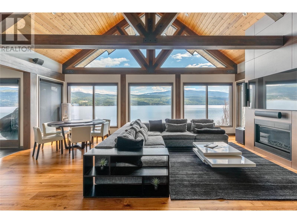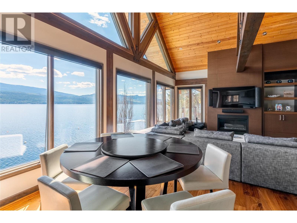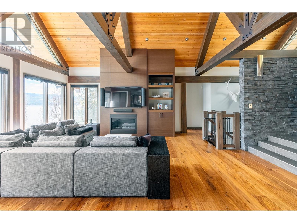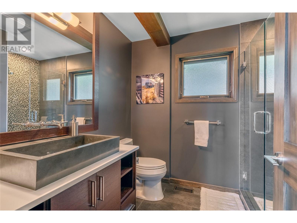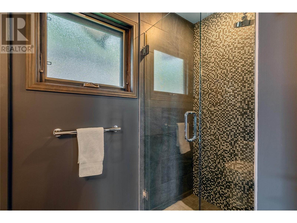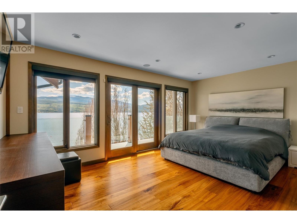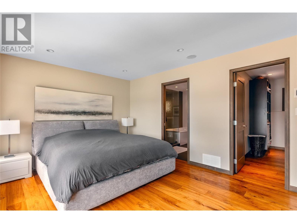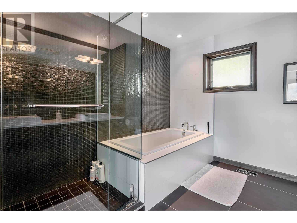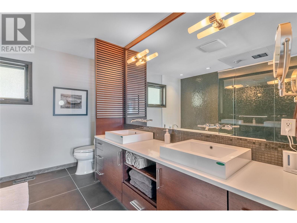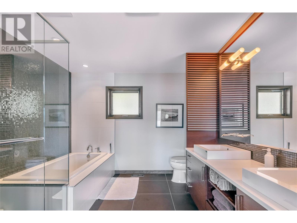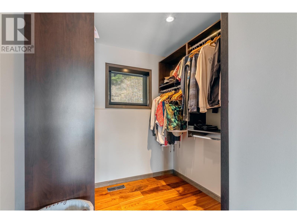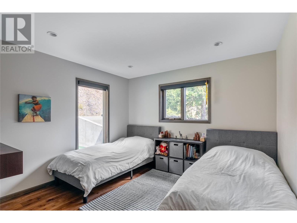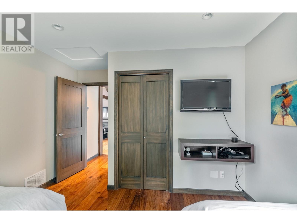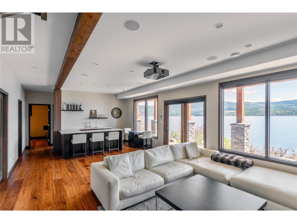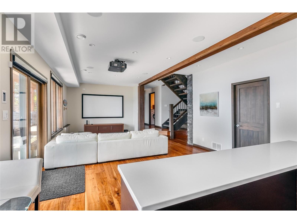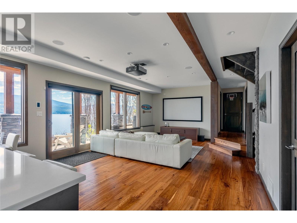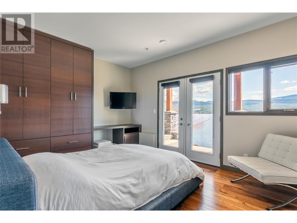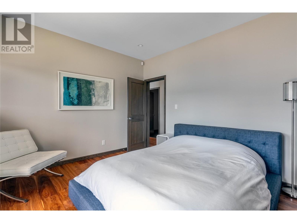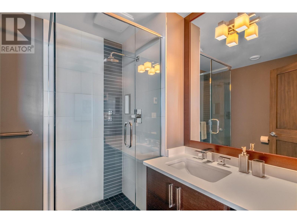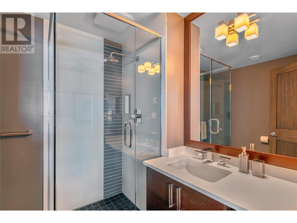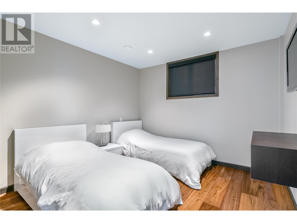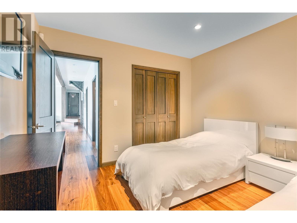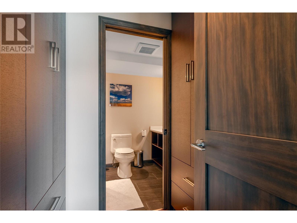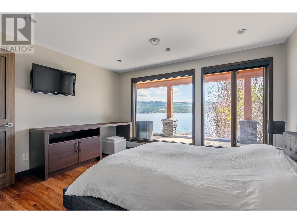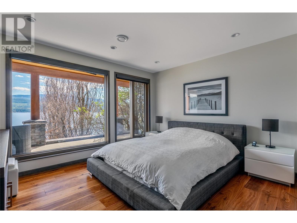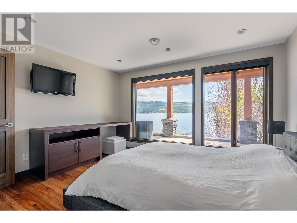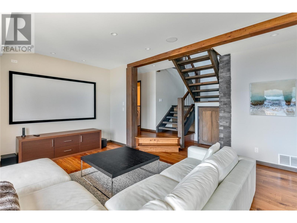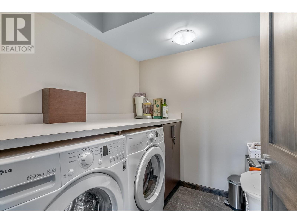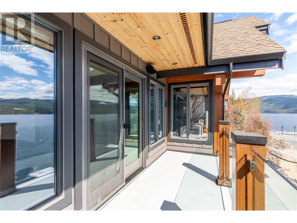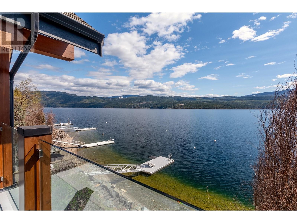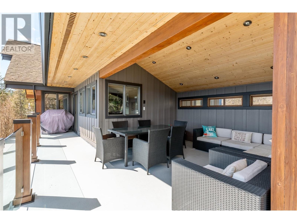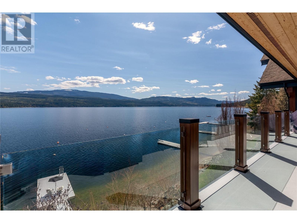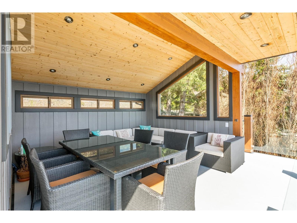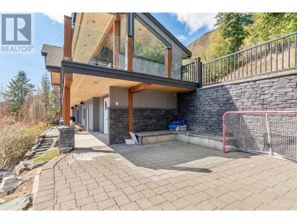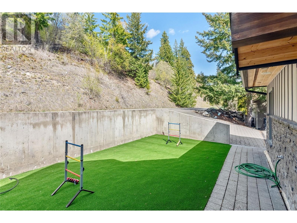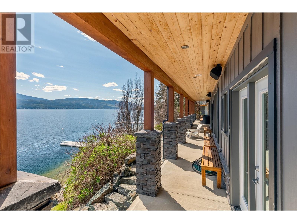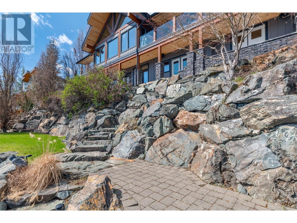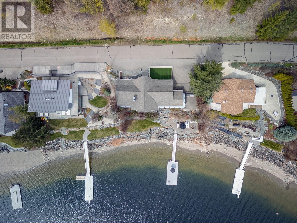8200 Squilax Anglemont Road Unit# 7 Anglemont, British Columbia V0E 1M8
5 Bedroom
4 Bathroom
3042 sqft
Contemporary
Fireplace
Heat Pump
Heat Pump
Waterfront On Lake
$1,990,000Maintenance, Reserve Fund Contributions, Insurance, Property Management, Other, See Remarks, Sewer
$150 Monthly
Maintenance, Reserve Fund Contributions, Insurance, Property Management, Other, See Remarks, Sewer
$150 MonthlyDive into the Ultimate Lakefront Dream! This one owner West Coast Contemporary home in the exclusive gated community of Melo Beach has been meticulously maintained. This pristine timber-frame stunner with private dock screams luxury and frames jaw-dropping Shuswap Lake from every angle. The 5 bedroom, 4 bathroom beauty fuses indoor elegance with outdoor bliss, every detail of this home was thoughtfully designed to maximize what lakefront living is all about. Truly must be seen to be appreciated. Book your private showing today! (id:24231)
Property Details
| MLS® Number | 10341423 |
| Property Type | Single Family |
| Neigbourhood | North Shuswap |
| Community Name | melo beach |
| Community Features | Pets Allowed |
| Features | Balcony |
| Parking Space Total | 5 |
| Structure | Dock |
| Water Front Type | Waterfront On Lake |
Building
| Bathroom Total | 4 |
| Bedrooms Total | 5 |
| Appliances | Refrigerator, Cooktop, Dishwasher, See Remarks, Oven, Hood Fan, Washer & Dryer, Wine Fridge |
| Architectural Style | Contemporary |
| Constructed Date | 2010 |
| Construction Style Attachment | Detached |
| Cooling Type | Heat Pump |
| Fire Protection | Controlled Entry, Security System, Smoke Detector Only |
| Fireplace Fuel | Gas |
| Fireplace Present | Yes |
| Fireplace Type | Unknown |
| Flooring Type | Ceramic Tile, Wood, Tile |
| Heating Type | Heat Pump |
| Roof Material | Asphalt Shingle |
| Roof Style | Unknown |
| Stories Total | 2 |
| Size Interior | 3042 Sqft |
| Type | House |
| Utility Water | Lake/river Water Intake |
Parking
| See Remarks |
Land
| Acreage | No |
| Sewer | Septic Tank |
| Size Irregular | 0.18 |
| Size Total | 0.18 Ac|under 1 Acre |
| Size Total Text | 0.18 Ac|under 1 Acre |
| Surface Water | Lake |
| Zoning Type | Unknown |
Rooms
| Level | Type | Length | Width | Dimensions |
|---|---|---|---|---|
| Lower Level | Bedroom | 11'2'' x 14'5'' | ||
| Lower Level | Bedroom | 11'2'' x 10'8'' | ||
| Lower Level | Full Bathroom | 7'9'' x 6'11'' | ||
| Lower Level | Other | 13' x 11'11'' | ||
| Lower Level | Family Room | 16' x 11'3'' | ||
| Lower Level | Other | 5' x 6'4'' | ||
| Lower Level | Full Ensuite Bathroom | 8'2'' x 5'5'' | ||
| Lower Level | Bedroom | 11'0'' x 13'1'' | ||
| Lower Level | Laundry Room | 6'5'' x 7'2'' | ||
| Main Level | Full Bathroom | 8'6'' x 7'2'' | ||
| Main Level | Bedroom | 11'3'' x 13'6'' | ||
| Main Level | Other | 6'8'' x 6'9'' | ||
| Main Level | Full Ensuite Bathroom | 11'3'' x 10'0'' | ||
| Main Level | Primary Bedroom | 11'6'' x 17'3'' | ||
| Main Level | Dining Room | 9'1'' x 17'0'' | ||
| Main Level | Living Room | 15'0'' x 17' | ||
| Main Level | Kitchen | 17'6'' x 11'2'' |
Interested?
Contact us for more information
