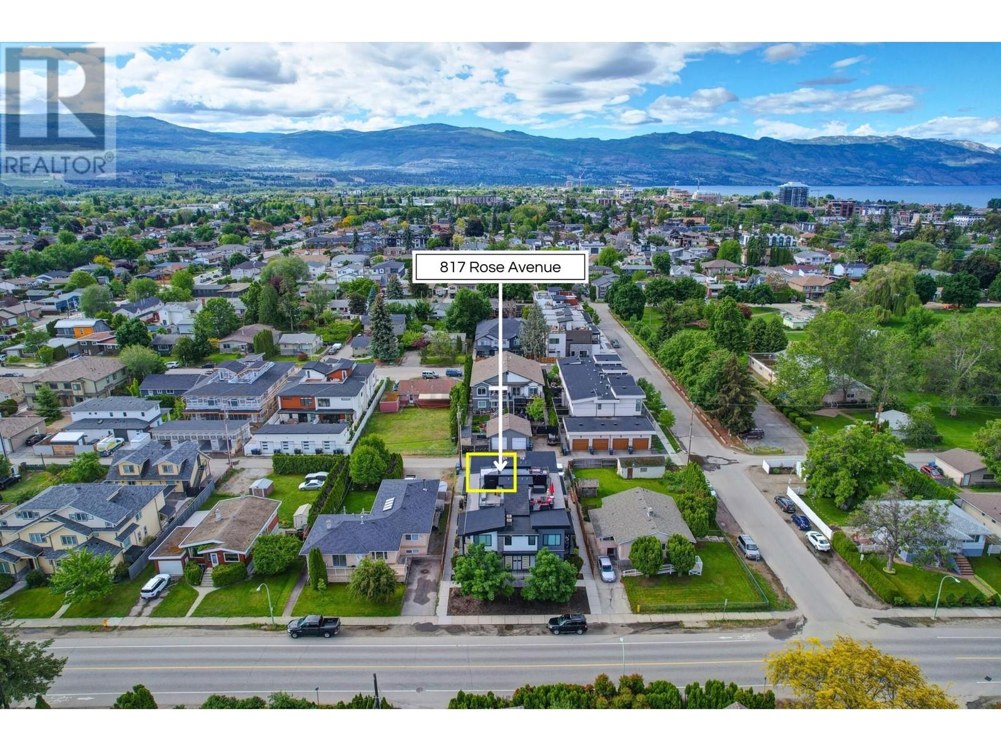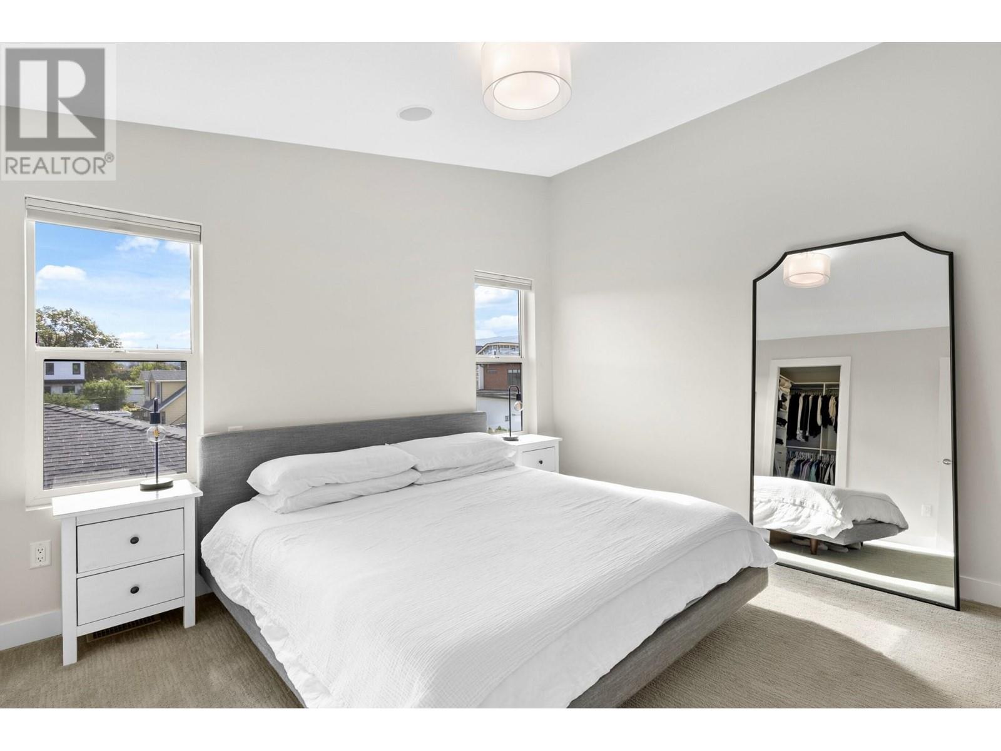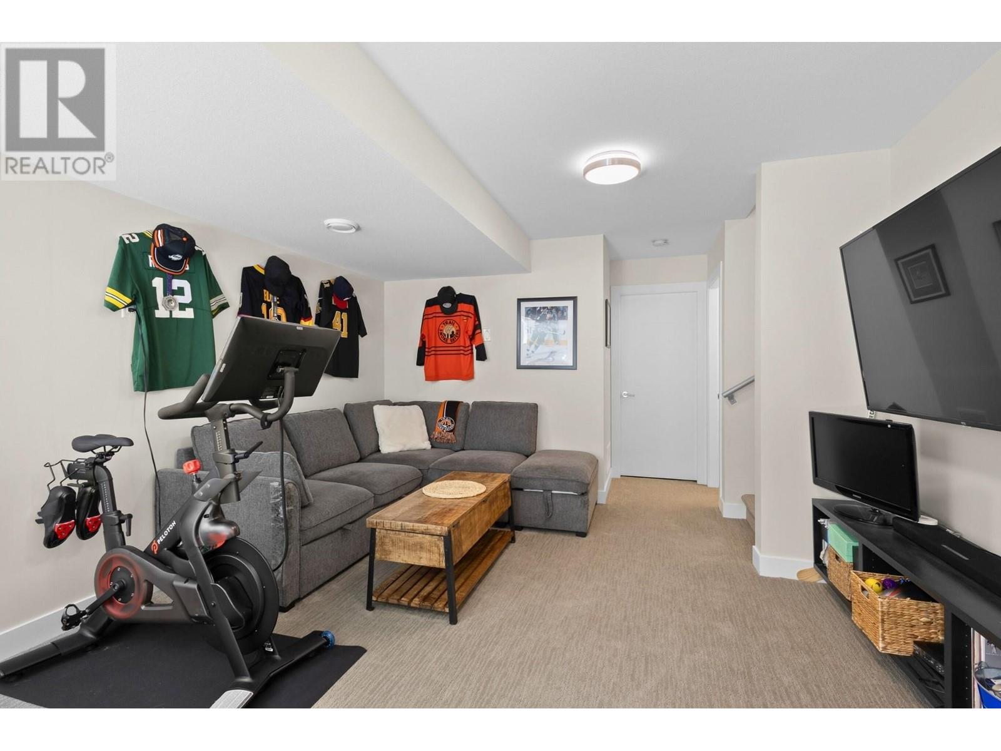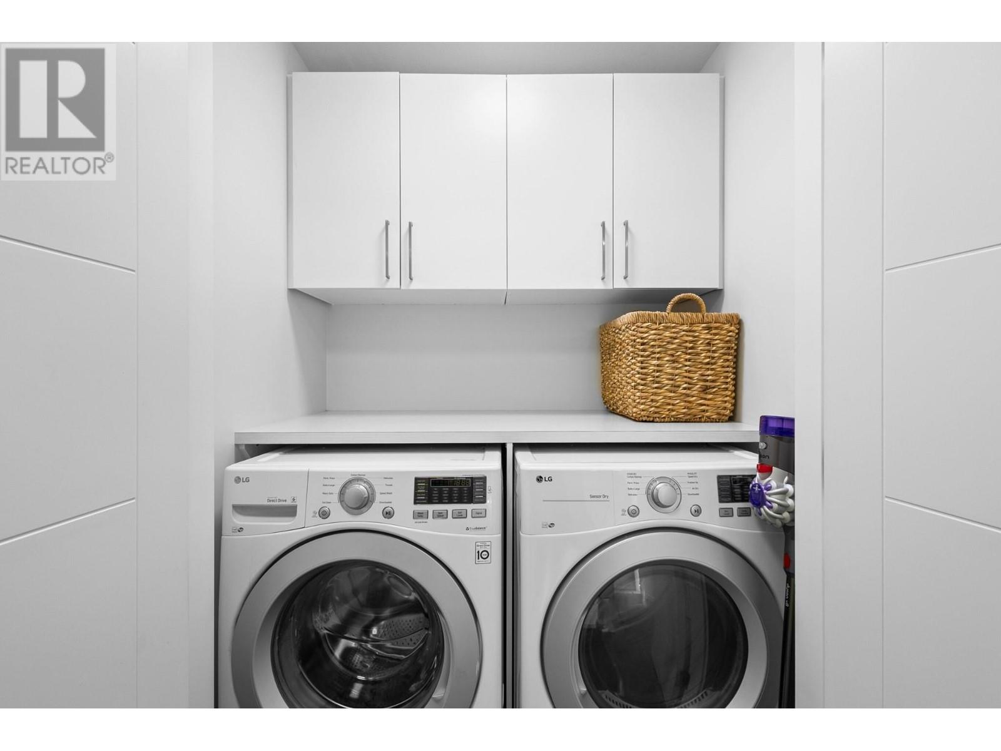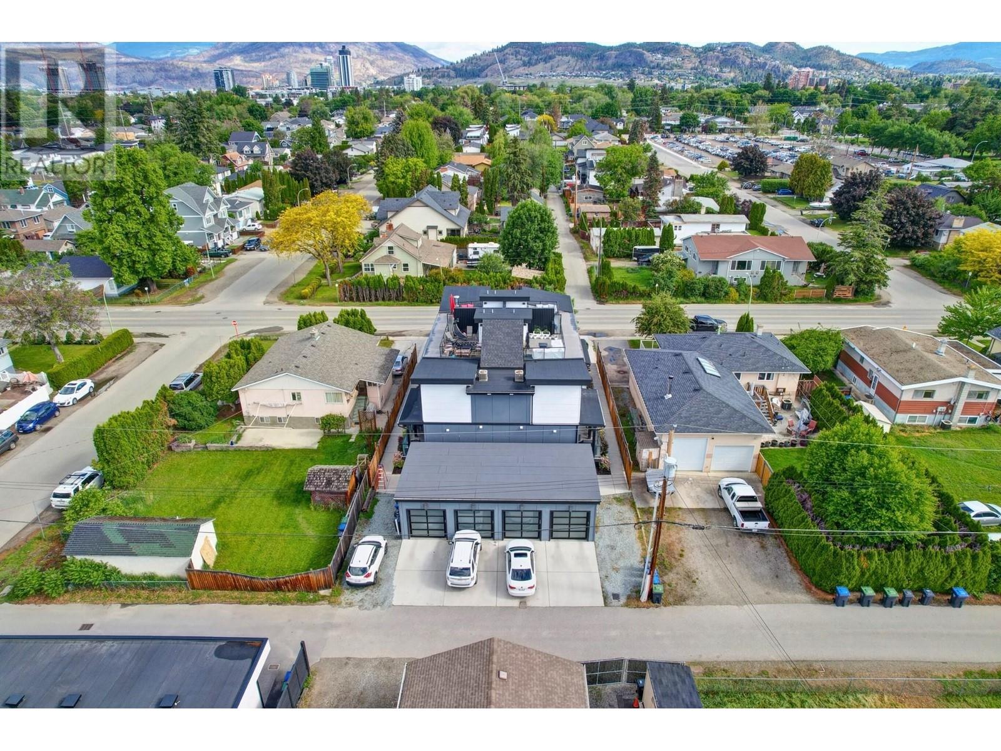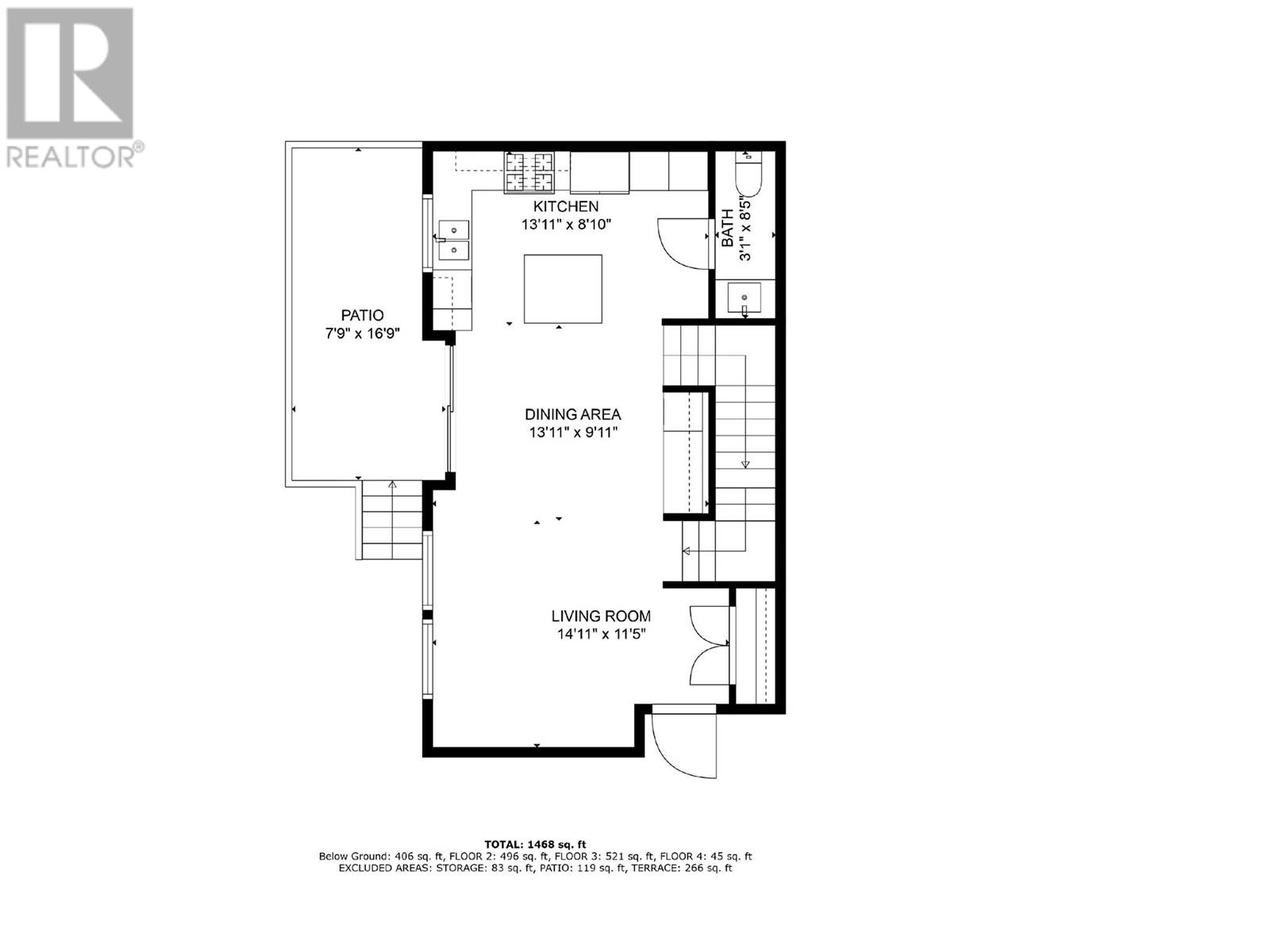817 Rose Avenue Kelowna, British Columbia V1Y 5K3
$749,900Maintenance, Other, See Remarks
$100 Monthly
Maintenance, Other, See Remarks
$100 MonthlyIMMACULATE 4-PLEX W/BASEMENT AND PRIVATE GARAGE! Priced below assessed value and in an ideal location! Built in 2018, this 4-plex offers more space than most, with 1540 sq. ft. across two stories, a fully finished basement, a private enclosed garage with a driveway, and an expansive rooftop deck ready for a hot tub. Just steps from the beach, Pandosy Village, parks, and KGH, this home puts you in the heart of it all. The open-concept main floor is designed for entertaining, featuring engineered oak hardwood, a built-in espresso bar with a beverage fridge, and a gourmet kitchen with quartz countertops, 9’ lacquer cabinets, stainless steel appliances, and a 5-burner gas range. Upstairs, two bedrooms, two bathrooms, and laundry offer convenience, while the basement flex space functions as a third bedroom with its own bath. Enjoy frameless glass showers, a 3-zone home audio system, central vac, tankless hot water, and an epoxy garage floor with a sleek glass/aluminum door. Pet-friendly, rentable long-term, and move-in ready—schedule your viewing today! (id:24231)
Property Details
| MLS® Number | 10337265 |
| Property Type | Single Family |
| Neigbourhood | Kelowna South |
| Community Name | Rose Avenue |
| Amenities Near By | Park, Recreation, Schools, Shopping |
| Community Features | Pets Allowed With Restrictions |
| Features | Central Island, One Balcony |
| Parking Space Total | 2 |
| Storage Type | Storage |
| View Type | City View, Mountain View, View (panoramic) |
Building
| Bathroom Total | 4 |
| Bedrooms Total | 3 |
| Appliances | Refrigerator, Dishwasher, Dryer, Range - Gas, Microwave, Oven, Washer |
| Architectural Style | Split Level Entry |
| Basement Type | Full |
| Constructed Date | 2018 |
| Construction Style Attachment | Attached |
| Construction Style Split Level | Other |
| Cooling Type | Central Air Conditioning |
| Exterior Finish | Composite Siding |
| Fire Protection | Smoke Detector Only |
| Flooring Type | Carpeted, Ceramic Tile, Hardwood |
| Half Bath Total | 1 |
| Heating Type | Forced Air, See Remarks |
| Roof Material | Other |
| Roof Style | Unknown |
| Stories Total | 2 |
| Size Interior | 1546 Sqft |
| Type | Row / Townhouse |
| Utility Water | Municipal Water |
Parking
| See Remarks | |
| Detached Garage | 1 |
Land
| Acreage | No |
| Fence Type | Fence |
| Land Amenities | Park, Recreation, Schools, Shopping |
| Sewer | Municipal Sewage System |
| Size Total Text | Under 1 Acre |
| Zoning Type | Unknown |
Rooms
| Level | Type | Length | Width | Dimensions |
|---|---|---|---|---|
| Second Level | 4pc Bathroom | 7'1'' x 4'11'' | ||
| Second Level | Bedroom | 9'5'' x 10'0'' | ||
| Second Level | 3pc Ensuite Bath | 8'6'' x 4'11'' | ||
| Second Level | Primary Bedroom | 12'1'' x 12'2'' | ||
| Basement | Bedroom | 9'6'' x 9'6'' | ||
| Basement | Recreation Room | 14' x 17'4'' | ||
| Basement | Storage | 11'7'' x 8'3'' | ||
| Basement | 4pc Bathroom | 5'4'' x 7'11'' | ||
| Main Level | Partial Bathroom | 3'1'' x 8'5'' | ||
| Main Level | Living Room | 11'5'' x 14'11'' | ||
| Main Level | Dining Room | 9'11'' x 13'10'' | ||
| Main Level | Kitchen | 8'10'' x 13'11'' |
https://www.realtor.ca/real-estate/28070904/817-rose-avenue-kelowna-kelowna-south
Interested?
Contact us for more information

