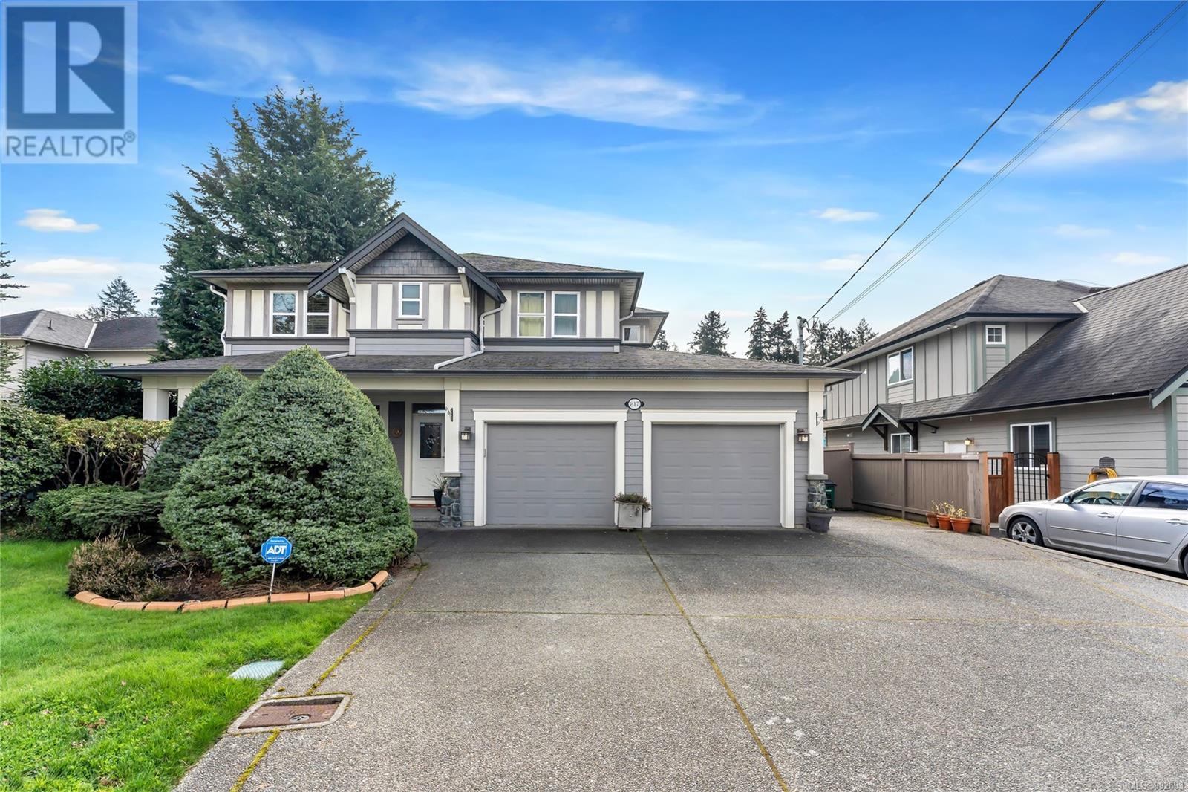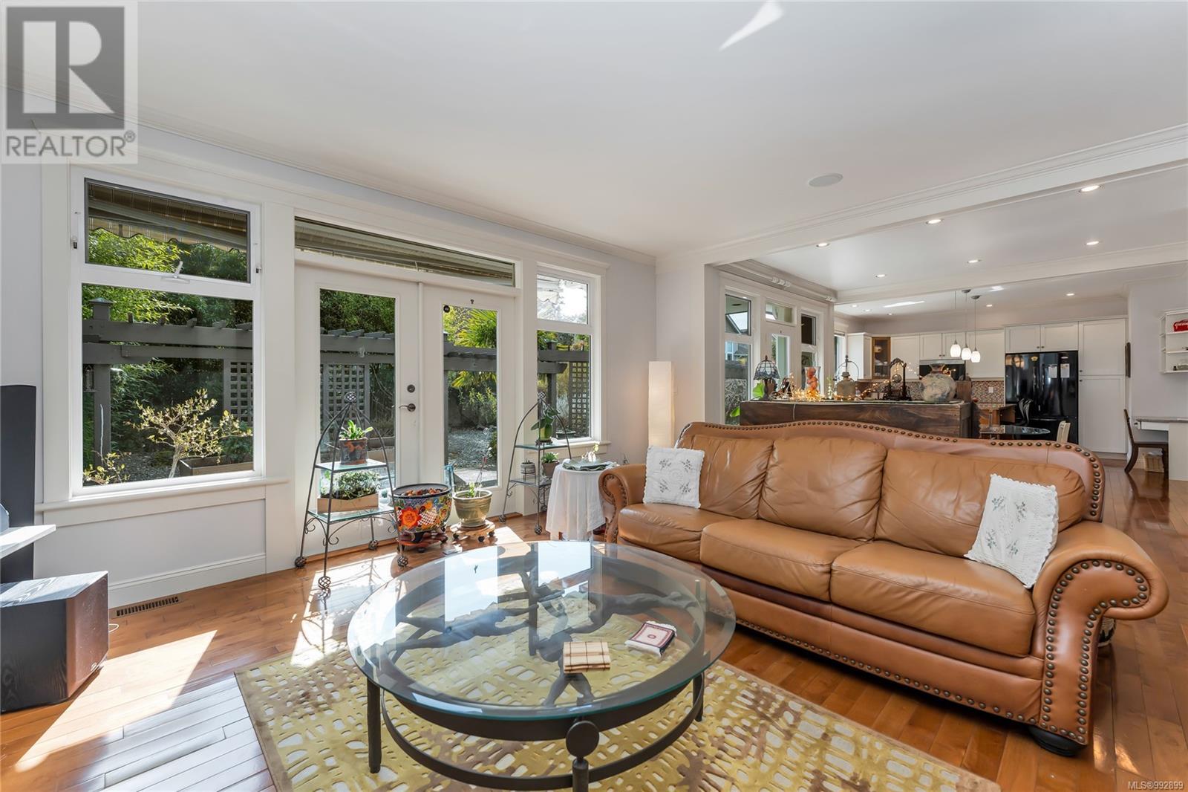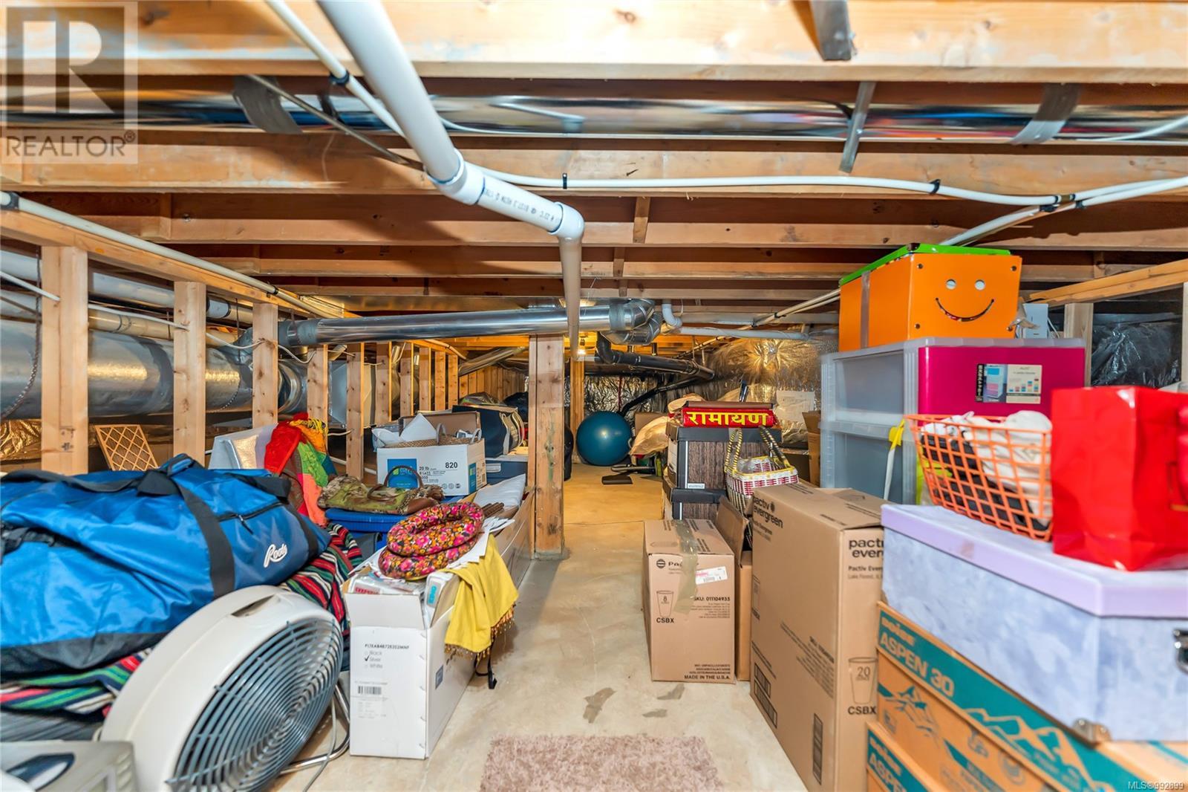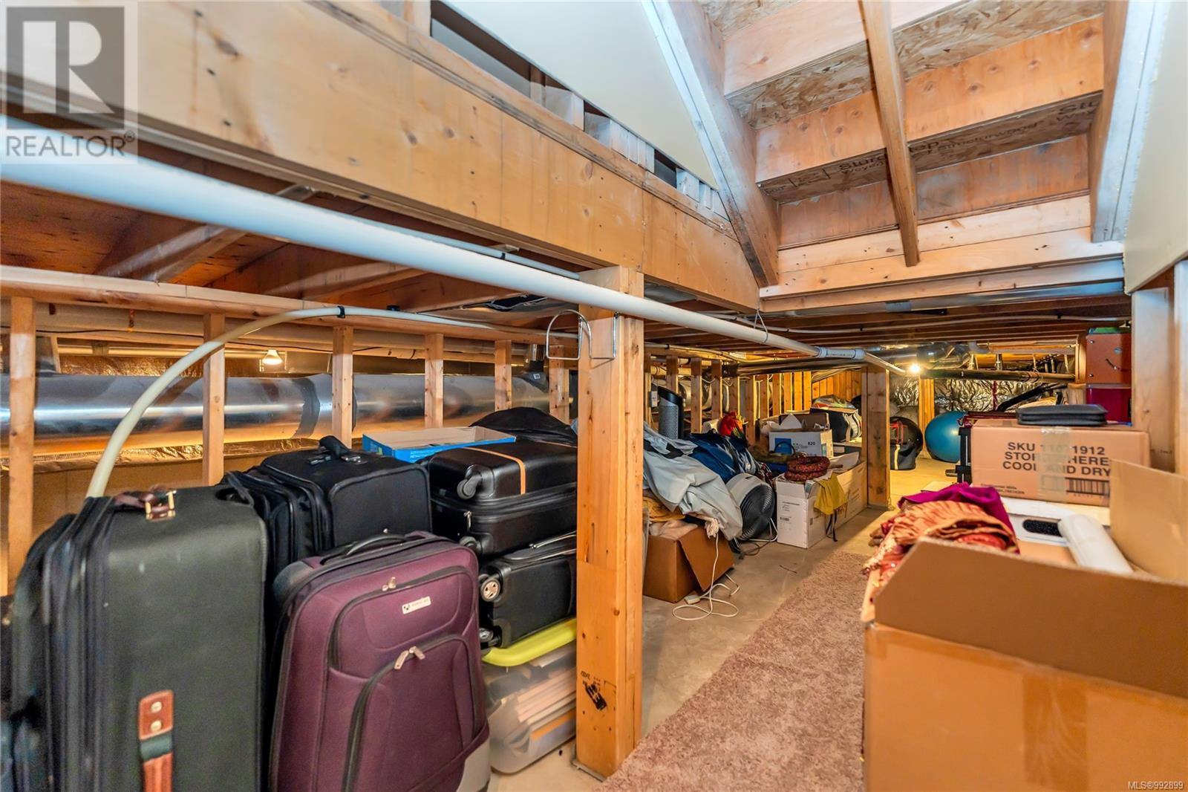3 Bedroom
3 Bathroom
4613 sqft
Fireplace
Air Conditioned, Fully Air Conditioned, Wall Unit
Forced Air, Heat Pump
$1,399,900
Experience your new Lifestyle at this Beautiful Executive Home in the High Quadra area of Saanich. Located on a private cul de sac on Rogers Avenue just steps away from major shopping, schools and transit. 817 Rogers Avenue is a combination of updated luxury living and sunny outdoor space in the heart of high Quadra. This 2002 built,efficient, natural gas heated, 3 bedroom 3 bathroom home is designed thoughtfully for ease of access and livability.This Two Storey home has been well maintained and cared for and has over 2400 finished square feet of living space,with 9' ft ceilings and an over sized 2 car garage. Enjoy easy access to nature like Beckwith Park and Swan Lake Nature Sanctuary,as well as outdoor destinations such as Beaver and Elk Lake, perfect for hiking and swimming. Enjoy leisure at the Saanich Commonwealth Pool and Lochside Trail, just a short bike ride away. Come experience your new home and enhanced lifestyle here in Saanich. Dont miss out on this Beautiful Family Home. (id:24231)
Property Details
|
MLS® Number
|
992899 |
|
Property Type
|
Single Family |
|
Neigbourhood
|
High Quadra |
|
Features
|
Central Location, Curb & Gutter, Level Lot, Southern Exposure, Other |
|
Parking Space Total
|
6 |
|
Plan
|
Vip74141 |
|
Structure
|
Patio(s) |
Building
|
Bathroom Total
|
3 |
|
Bedrooms Total
|
3 |
|
Constructed Date
|
2002 |
|
Cooling Type
|
Air Conditioned, Fully Air Conditioned, Wall Unit |
|
Fireplace Present
|
Yes |
|
Fireplace Total
|
2 |
|
Heating Fuel
|
Natural Gas |
|
Heating Type
|
Forced Air, Heat Pump |
|
Size Interior
|
4613 Sqft |
|
Total Finished Area
|
2438 Sqft |
|
Type
|
House |
Land
|
Access Type
|
Road Access |
|
Acreage
|
No |
|
Size Irregular
|
6178 |
|
Size Total
|
6178 Sqft |
|
Size Total Text
|
6178 Sqft |
|
Zoning Type
|
Residential |
Rooms
| Level |
Type |
Length |
Width |
Dimensions |
|
Second Level |
Bathroom |
|
|
4-Piece |
|
Second Level |
Bedroom |
|
|
10'10 x 10'8 |
|
Second Level |
Bedroom |
|
|
10'11 x 10'8 |
|
Second Level |
Ensuite |
|
|
5-Piece |
|
Second Level |
Balcony |
|
|
11'8 x 3'6 |
|
Second Level |
Primary Bedroom |
|
|
30'10 x 15'1 |
|
Main Level |
Patio |
|
|
45' x 11' |
|
Main Level |
Laundry Room |
|
|
12'8 x 6'11 |
|
Main Level |
Pantry |
|
|
5'3 x 5'2 |
|
Main Level |
Kitchen |
|
|
12'11 x 14'11 |
|
Main Level |
Dining Room |
|
|
12'3 x 12'9 |
|
Main Level |
Living Room |
|
|
19'0 x 15'2 |
|
Main Level |
Bathroom |
|
|
2-Piece |
|
Main Level |
Office |
|
|
14'0 x 13'1 |
|
Main Level |
Entrance |
|
|
8'7 x 13'6 |
|
Main Level |
Porch |
|
|
20'10 x 6'0 |
|
Additional Accommodation |
Living Room |
|
|
6'1 x 8'4 |
https://www.realtor.ca/real-estate/28068128/817-rogers-ave-saanich-high-quadra























































