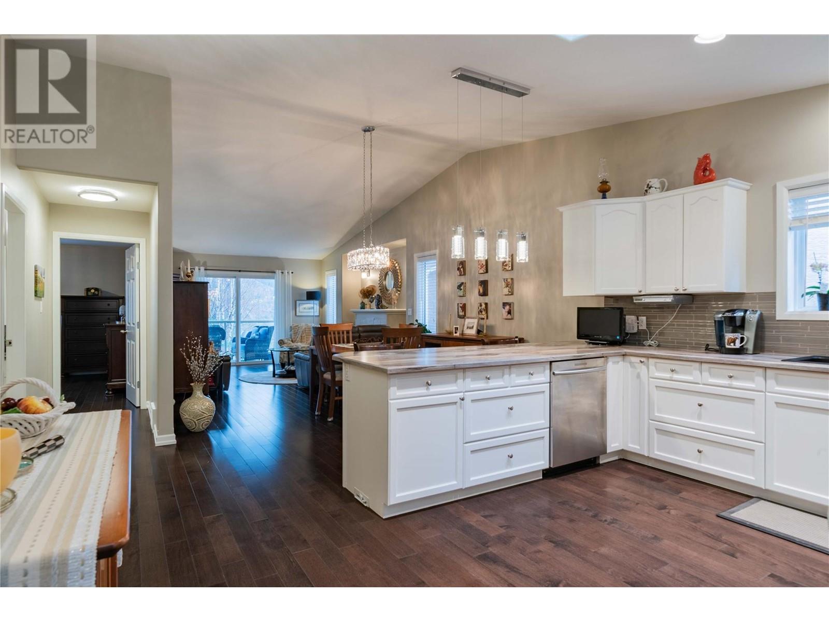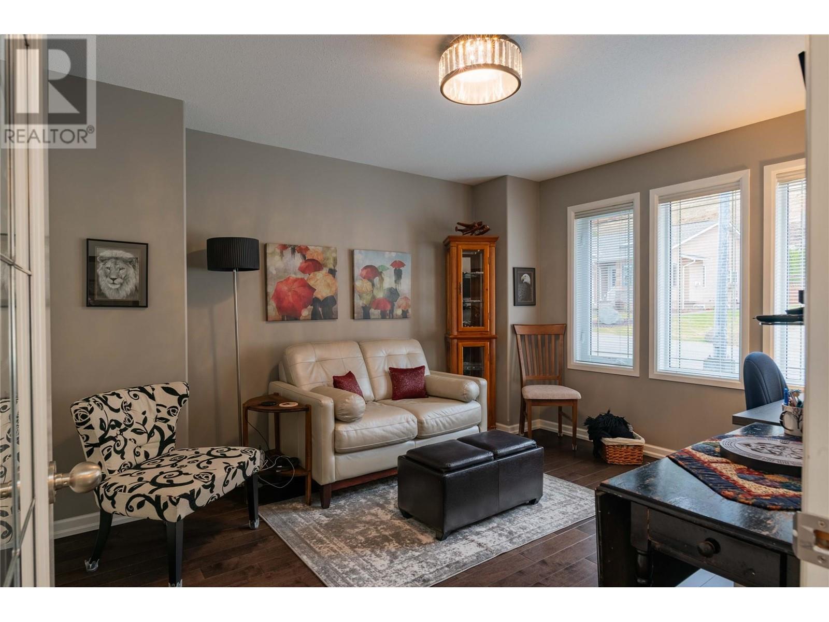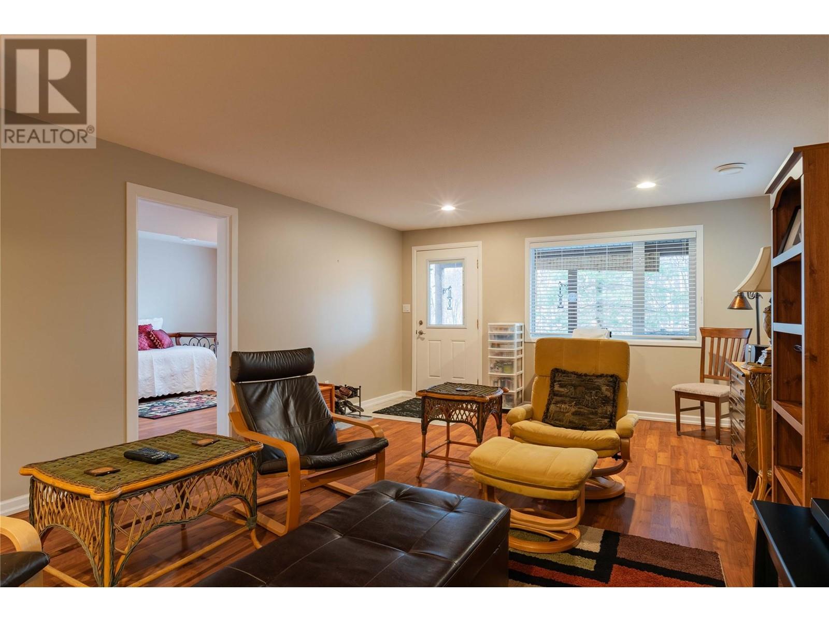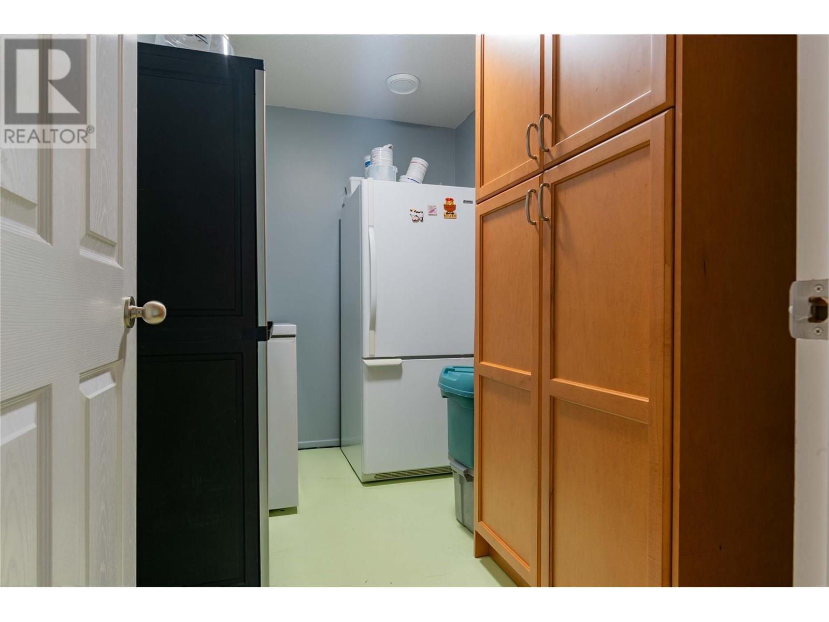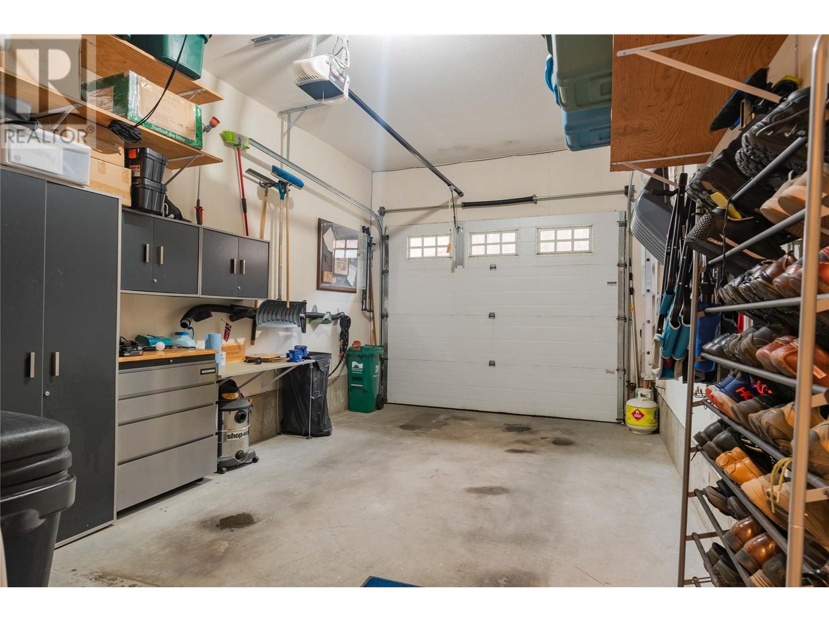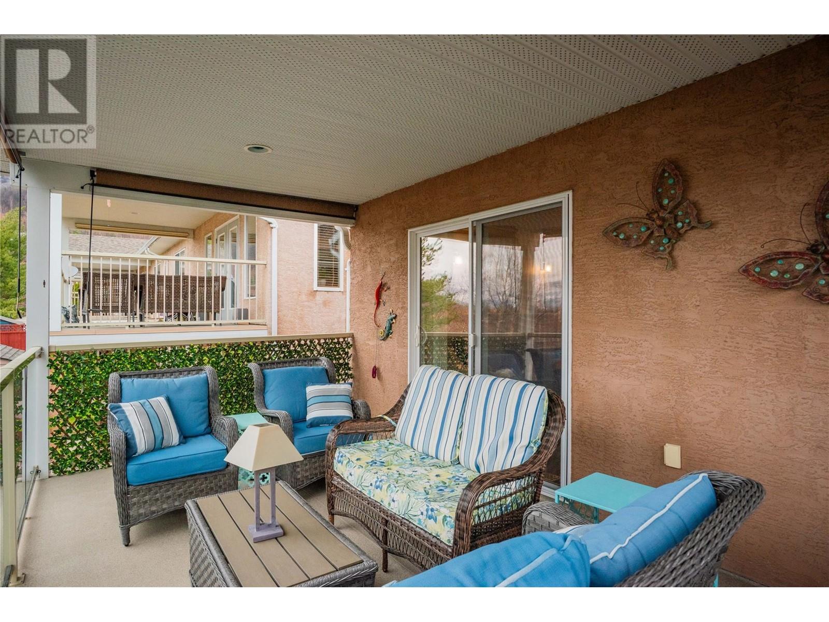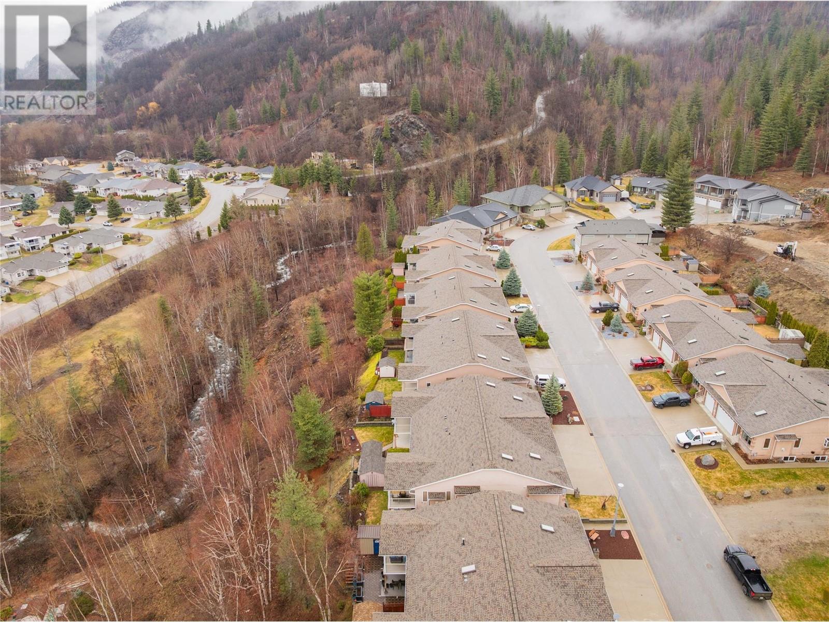4 Bedroom
2 Bathroom
2445 sqft
Ranch
Fireplace
Central Air Conditioning
Forced Air
$624,500
Welcome to this thoughtfully designed half duplex, offering an open-concept layout, gorgeous hardwood floors, and breathtaking views. The modern kitchen features custom-painted cabinets, stainless steel appliances, and skylights, creating a bright and stylish space. Upgraded lighting throughout adds warmth and elegance. The main floor boasts two spacious bedrooms, including a primary suite with dual closets, plus a stylish full bathroom. Downstairs, the daylight lower level offers a large rec room, two additional bedrooms, and another full bathroom—perfect for guests or older children. You’ll also find a separate storage room and a huge laundry/utility room for added convenience. Cozy up by the gas fireplace in the living room or step onto one of two covered decks to soak in the views year-round. Designed for low-maintenance living, this property has no grass to mow, so you can spend more time enjoying your home. Plus, with an attached garage and a separate garden shed, there’s plenty of storage. This home offers the perfect balance of style, comfort, and convenience—don’t miss your chance to make it yours! (id:24231)
Property Details
|
MLS® Number
|
10340603 |
|
Property Type
|
Single Family |
|
Neigbourhood
|
Trail |
|
Features
|
Two Balconies |
|
Parking Space Total
|
1 |
|
View Type
|
Mountain View |
Building
|
Bathroom Total
|
2 |
|
Bedrooms Total
|
4 |
|
Architectural Style
|
Ranch |
|
Constructed Date
|
2007 |
|
Cooling Type
|
Central Air Conditioning |
|
Exterior Finish
|
Stucco |
|
Fireplace Fuel
|
Gas |
|
Fireplace Present
|
Yes |
|
Fireplace Type
|
Unknown |
|
Flooring Type
|
Carpeted, Hardwood, Laminate, Mixed Flooring, Tile |
|
Heating Type
|
Forced Air |
|
Roof Material
|
Asphalt Shingle |
|
Roof Style
|
Unknown |
|
Stories Total
|
2 |
|
Size Interior
|
2445 Sqft |
|
Type
|
Duplex |
|
Utility Water
|
Municipal Water |
Parking
Land
|
Acreage
|
No |
|
Sewer
|
Municipal Sewage System |
|
Size Irregular
|
0.15 |
|
Size Total
|
0.15 Ac|under 1 Acre |
|
Size Total Text
|
0.15 Ac|under 1 Acre |
|
Zoning Type
|
Unknown |
Rooms
| Level |
Type |
Length |
Width |
Dimensions |
|
Lower Level |
Bedroom |
|
|
12'1'' x 13' |
|
Lower Level |
Family Room |
|
|
23'7'' x 13'11'' |
|
Lower Level |
Storage |
|
|
9'7'' x 6'2'' |
|
Lower Level |
Laundry Room |
|
|
15'11'' x 12'1'' |
|
Lower Level |
Bedroom |
|
|
13'7'' x 10'10'' |
|
Lower Level |
Full Bathroom |
|
|
Measurements not available |
|
Main Level |
Foyer |
|
|
7'9'' x 3'10'' |
|
Main Level |
Pantry |
|
|
7' x 3'11'' |
|
Main Level |
Primary Bedroom |
|
|
14'7'' x 13'3'' |
|
Main Level |
Full Bathroom |
|
|
Measurements not available |
|
Main Level |
Living Room |
|
|
13'1'' x 12' |
|
Main Level |
Dining Room |
|
|
12' x 12'4'' |
|
Main Level |
Kitchen |
|
|
12'5'' x 9'9'' |
|
Main Level |
Bedroom |
|
|
13'1'' x 10'11'' |
|
Main Level |
Foyer |
|
|
11'8'' x 4'9'' |
https://www.realtor.ca/real-estate/28079099/8102-birchwood-drive-trail-trail


