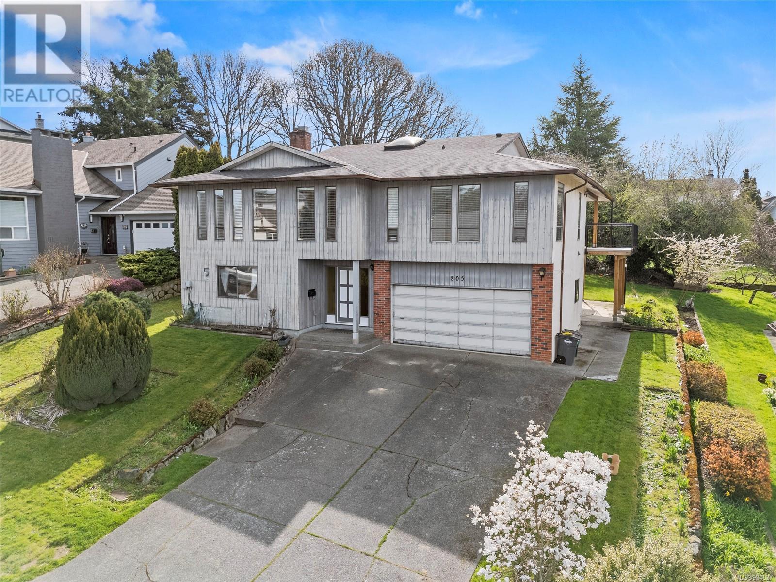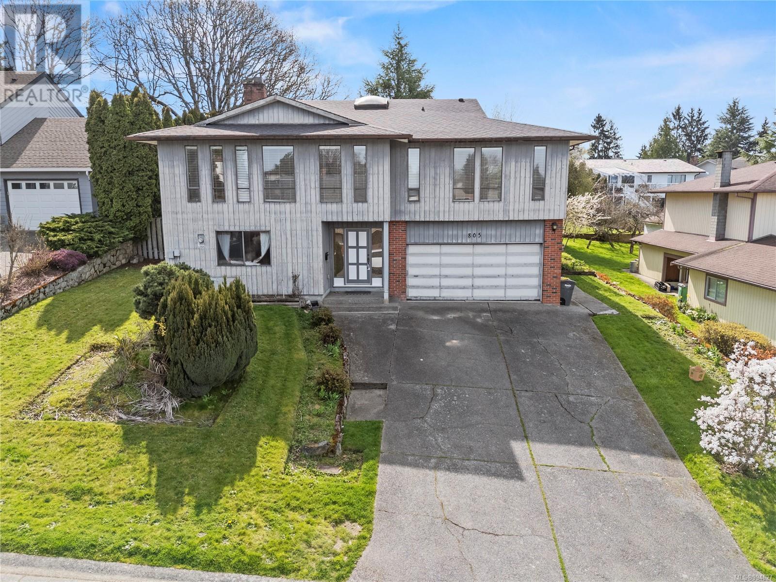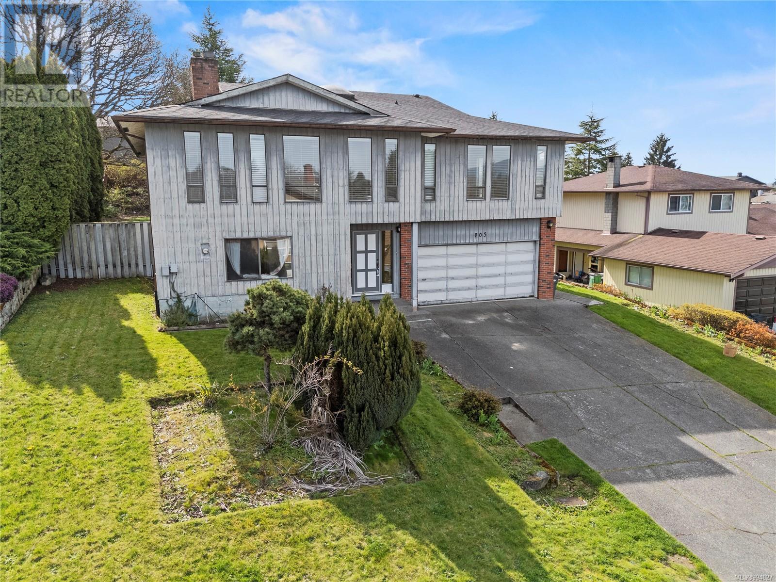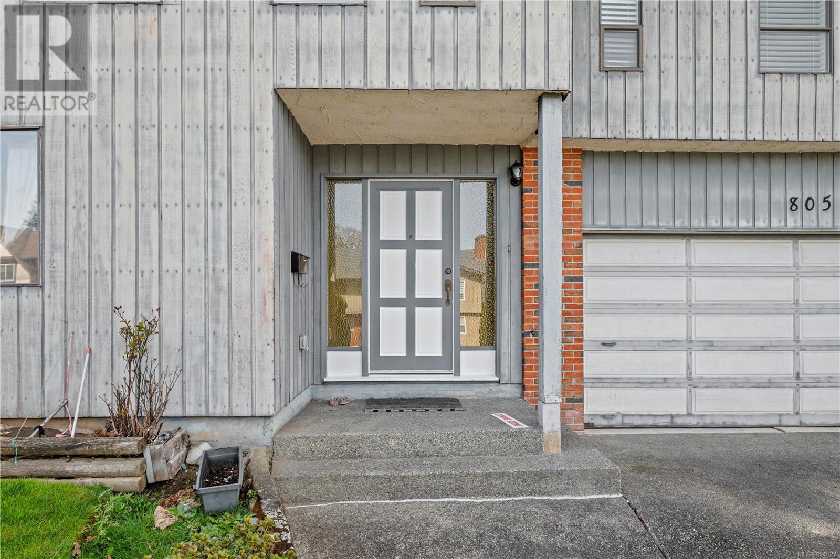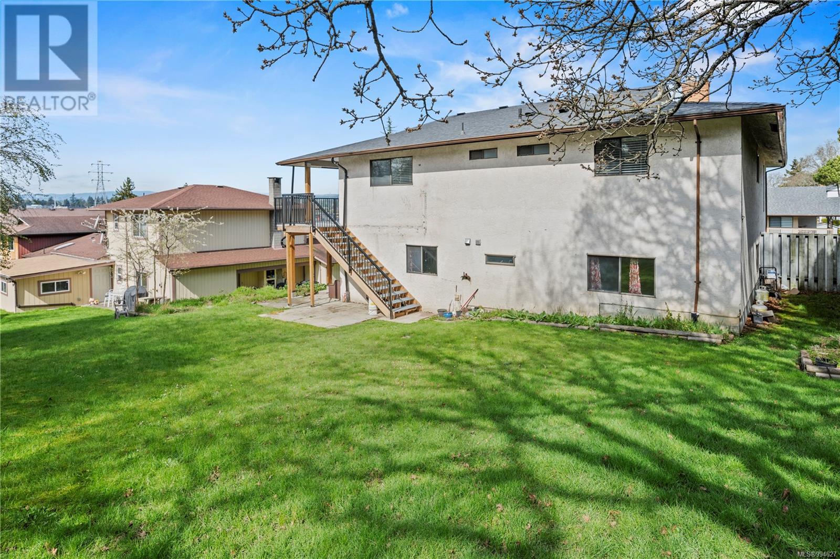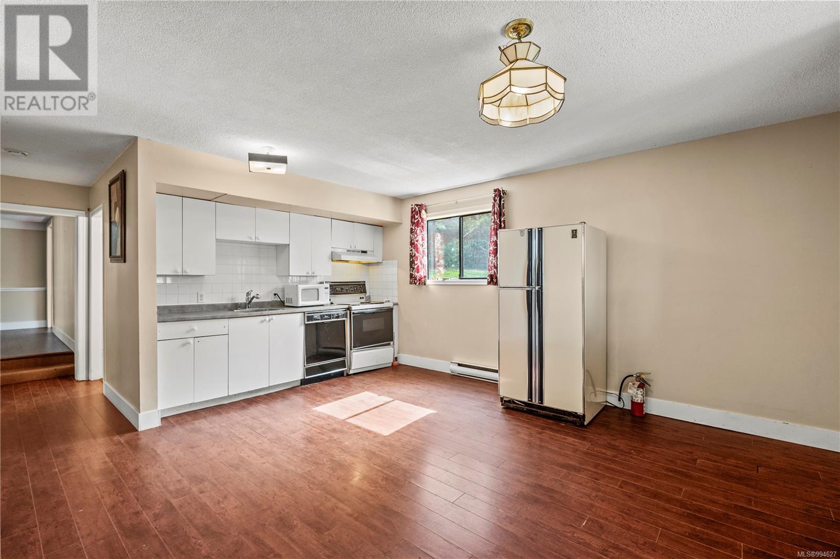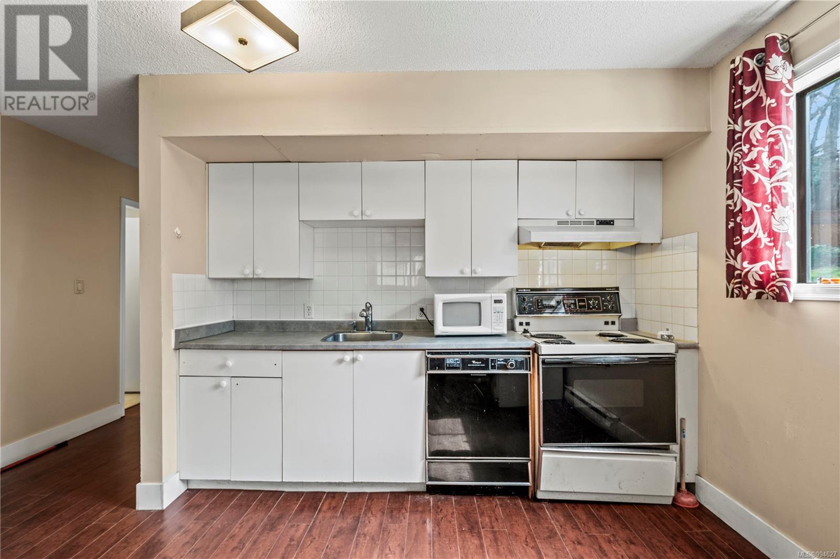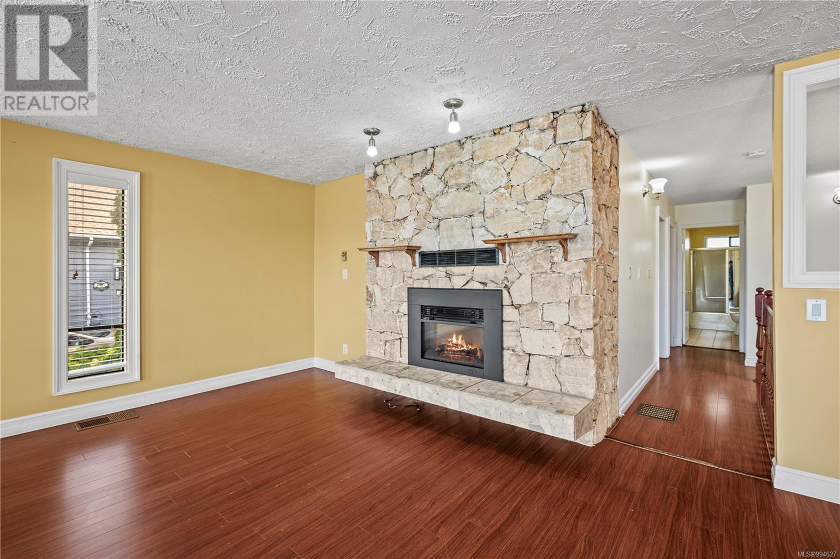5 Bedroom
3 Bathroom
3533 sqft
Fireplace
None
Baseboard Heaters
$1,299,999
*OPEN HOUSE SATURDAY 2:00-4:00* Located on a quiet cul-de-sac in the highly sought-after East Saanich (High Quadra) neighborhood, this custom-built family home offers over 3000 sq. ft. of living space with stunning views and thoughtful design throughout. Boasting 5 bedrooms and 3 bathrooms, including a self-contained 2-bedroom suite, this home offers excellent flexibility for multi-generational living or rental income. The spacious layout features an open floor plan, ideal for both comfortable family living and entertaining. Set on an 8518 sq. ft. lot, complete with a double garage and well-maintained outdoor space, the home is conveniently located just minutes from shopping centers, public transit, parks, and more—blending peaceful living with urban convenience. (id:24231)
Property Details
|
MLS® Number
|
994627 |
|
Property Type
|
Single Family |
|
Neigbourhood
|
High Quadra |
|
Features
|
Curb & Gutter, Rectangular |
|
Parking Space Total
|
4 |
|
Plan
|
Vip35436 |
Building
|
Bathroom Total
|
3 |
|
Bedrooms Total
|
5 |
|
Constructed Date
|
1982 |
|
Cooling Type
|
None |
|
Fireplace Present
|
Yes |
|
Fireplace Total
|
2 |
|
Heating Fuel
|
Electric |
|
Heating Type
|
Baseboard Heaters |
|
Size Interior
|
3533 Sqft |
|
Total Finished Area
|
3069 Sqft |
|
Type
|
House |
Land
|
Acreage
|
No |
|
Size Irregular
|
8518 |
|
Size Total
|
8518 Sqft |
|
Size Total Text
|
8518 Sqft |
|
Zoning Type
|
Residential |
Rooms
| Level |
Type |
Length |
Width |
Dimensions |
|
Lower Level |
Bathroom |
|
|
4-Piece |
|
Lower Level |
Bedroom |
|
|
11' x 10' |
|
Lower Level |
Kitchen |
|
|
22' x 14' |
|
Lower Level |
Bedroom |
|
|
16' x 15' |
|
Lower Level |
Living Room |
|
|
14' x 15' |
|
Lower Level |
Entrance |
|
|
7' x 8' |
|
Main Level |
Balcony |
|
|
12' x 19' |
|
Main Level |
Kitchen |
|
13 ft |
Measurements not available x 13 ft |
|
Main Level |
Dining Room |
|
|
9' x 12' |
|
Main Level |
Bedroom |
|
|
11' x 15' |
|
Main Level |
Bedroom |
|
9 ft |
Measurements not available x 9 ft |
|
Main Level |
Bathroom |
|
|
4-Piece |
|
Main Level |
Ensuite |
|
|
4-Piece |
|
Main Level |
Primary Bedroom |
|
|
17' x 12' |
|
Main Level |
Family Room |
|
|
28' x 16' |
https://www.realtor.ca/real-estate/28137038/805-kimberly-pl-saanich-high-quadra
