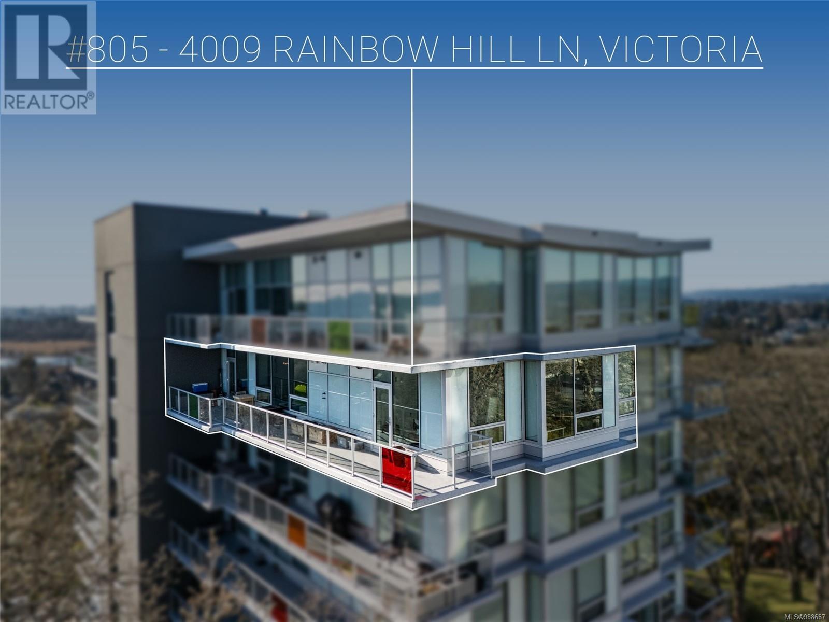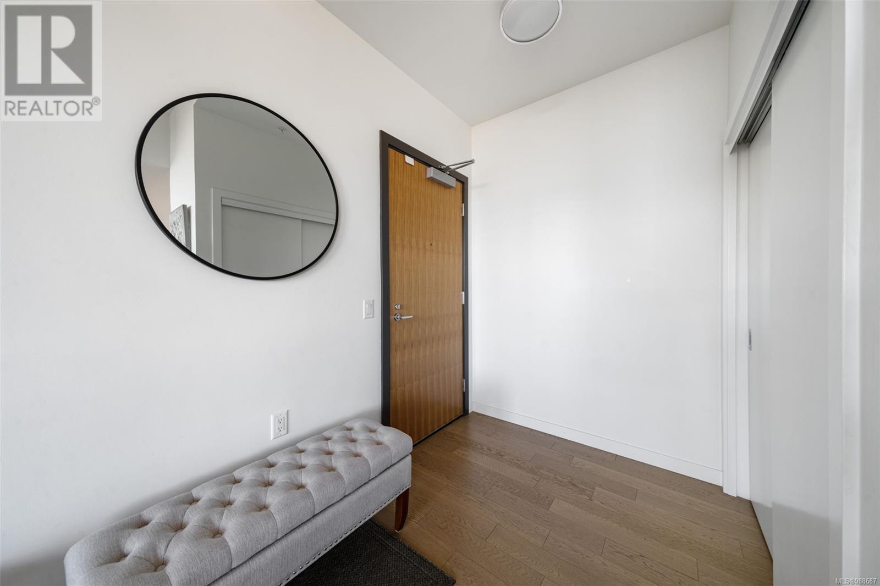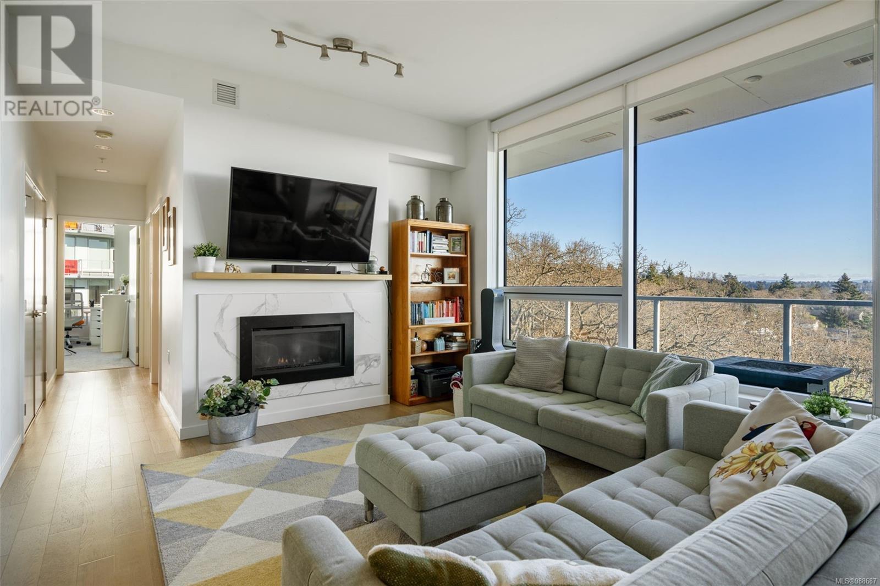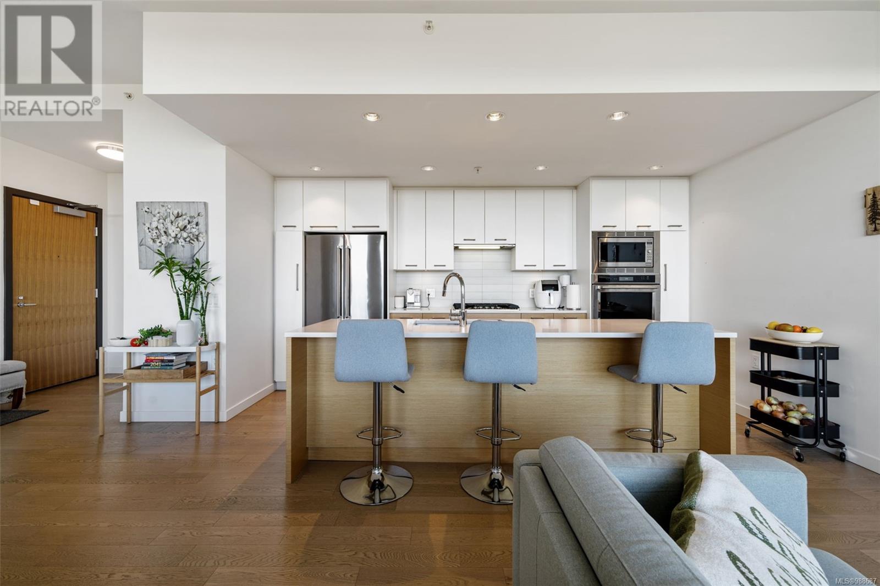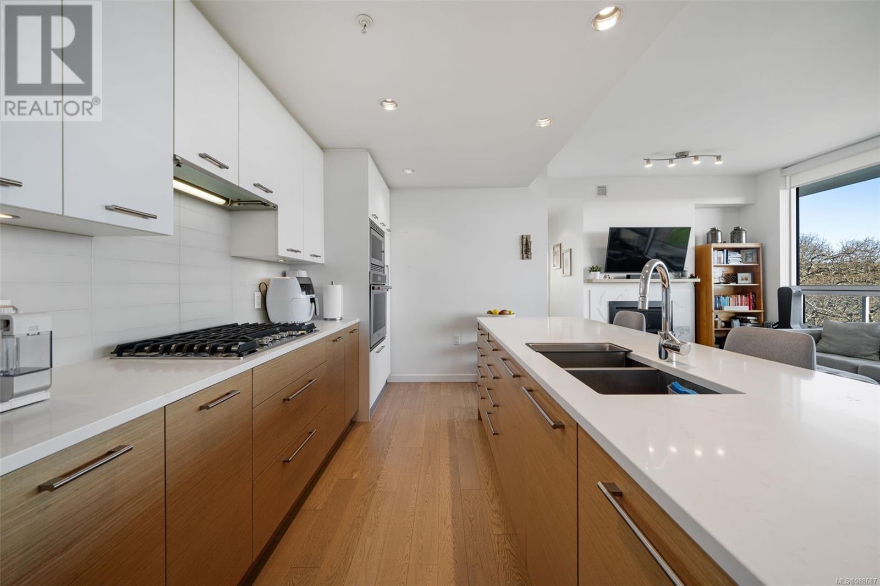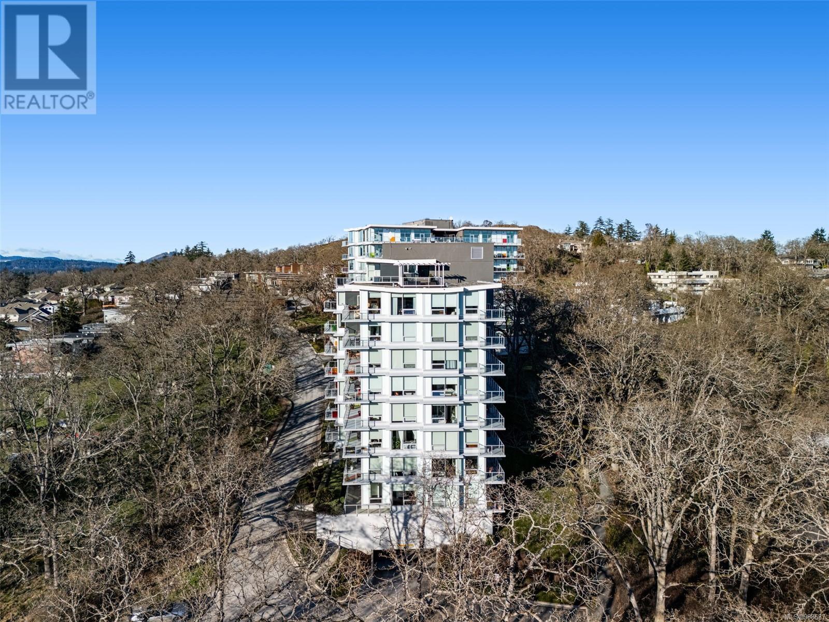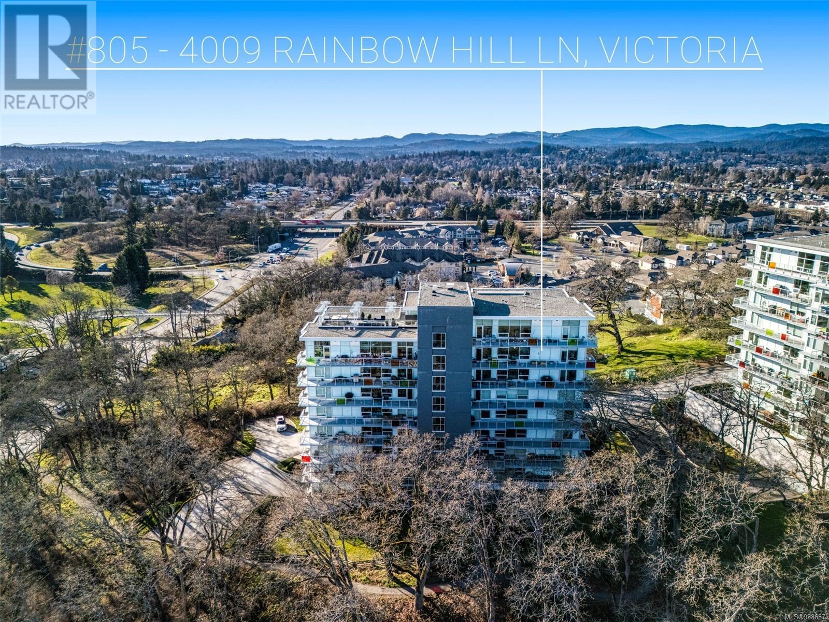805 4009 Rainbow Hill Lane Saanich, British Columbia V8X 0B3
$1,099,900Maintenance,
$681 Monthly
Maintenance,
$681 MonthlyGorgeous executive suite at The Lyra Residences! Offering Quality finishing throughout and breathtaking views East and South-East of the Mountains, City views, Swan Lake & even distant Ocean Views! The suite boasts beautiful finishing throughout and features:10 Foot Ceilings, engineered wood flooring, Gourmet kitchen with quality Stainless Appliances, Quartz Countertops, Large Kitchen Island, Ample Storage with Built-Ins and More! Livingroom With Gas Fireplace, Entertainment Size Dining Room, Spacious Master Bedroom with Walk-through Closet and Splashy Ensuite Bathroom! There is a Spacious and Versatile Second Bedroom Plus an additional 4 Piece Bath. The Large and Spacious Deck features a Natural Gas BBQ outlet PLUS there is Secure Underground Parking, a large Storage Locker and More! Don’t miss this opportunity – Call Today! (id:24231)
Property Details
| MLS® Number | 988687 |
| Property Type | Single Family |
| Neigbourhood | High Quadra |
| Community Name | Lyra Residences |
| Community Features | Pets Allowed, Family Oriented |
| Features | Curb & Gutter |
| Parking Space Total | 1 |
| View Type | City View, Mountain View |
Building
| Bathroom Total | 2 |
| Bedrooms Total | 2 |
| Architectural Style | Contemporary |
| Constructed Date | 2018 |
| Cooling Type | None |
| Fireplace Present | Yes |
| Fireplace Total | 1 |
| Heating Fuel | Electric, Natural Gas |
| Heating Type | Baseboard Heaters |
| Size Interior | 1633 Sqft |
| Total Finished Area | 1260 Sqft |
| Type | Apartment |
Parking
| Underground |
Land
| Access Type | Road Access |
| Acreage | No |
| Size Irregular | 1633 |
| Size Total | 1633 Sqft |
| Size Total Text | 1633 Sqft |
| Zoning Type | Multi-family |
Rooms
| Level | Type | Length | Width | Dimensions |
|---|---|---|---|---|
| Main Level | Bathroom | 4-Piece | ||
| Main Level | Bedroom | 12'7 x 12'7 | ||
| Main Level | Ensuite | 5-Piece | ||
| Main Level | Primary Bedroom | 12'7 x 12'7 | ||
| Main Level | Dining Room | 12'0 x 13'1 | ||
| Main Level | Kitchen | 15'6 x 8'11 | ||
| Main Level | Living Room | 15'11 x 12'1 | ||
| Main Level | Entrance | 6'0 x 5'9 |
https://www.realtor.ca/real-estate/27940016/805-4009-rainbow-hill-lane-saanich-high-quadra
Interested?
Contact us for more information

