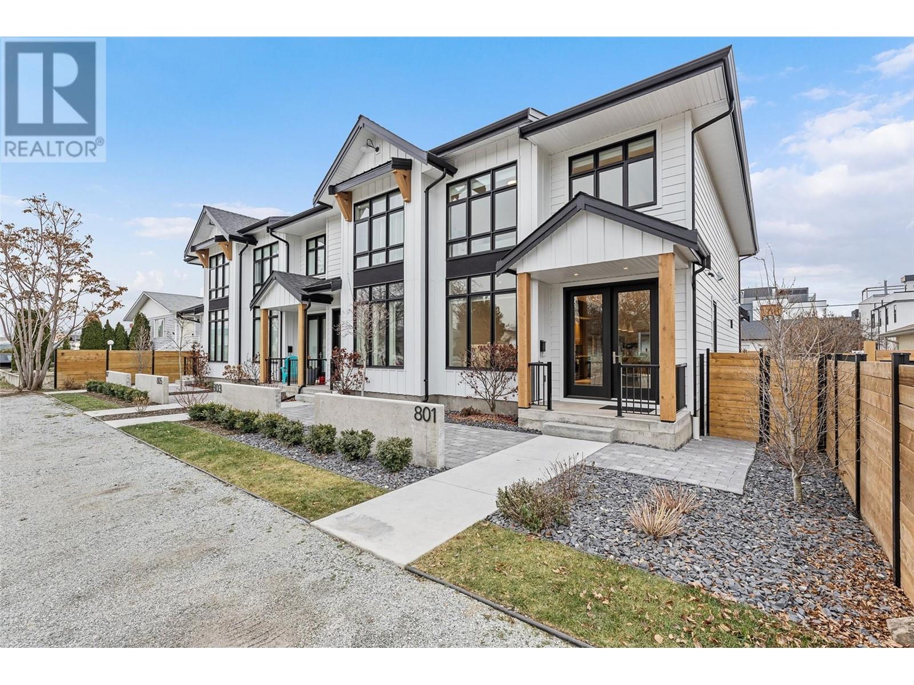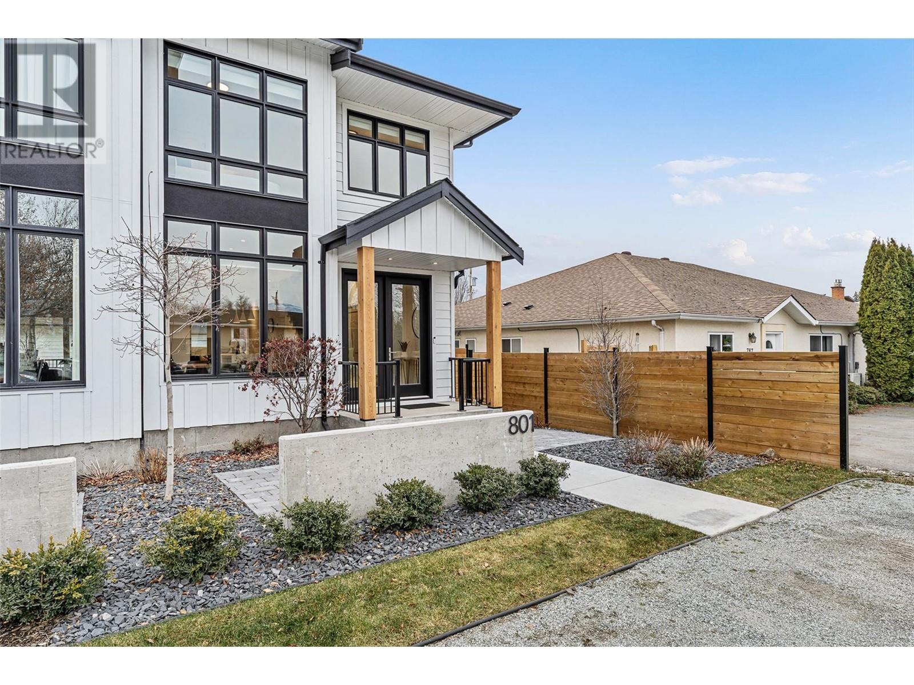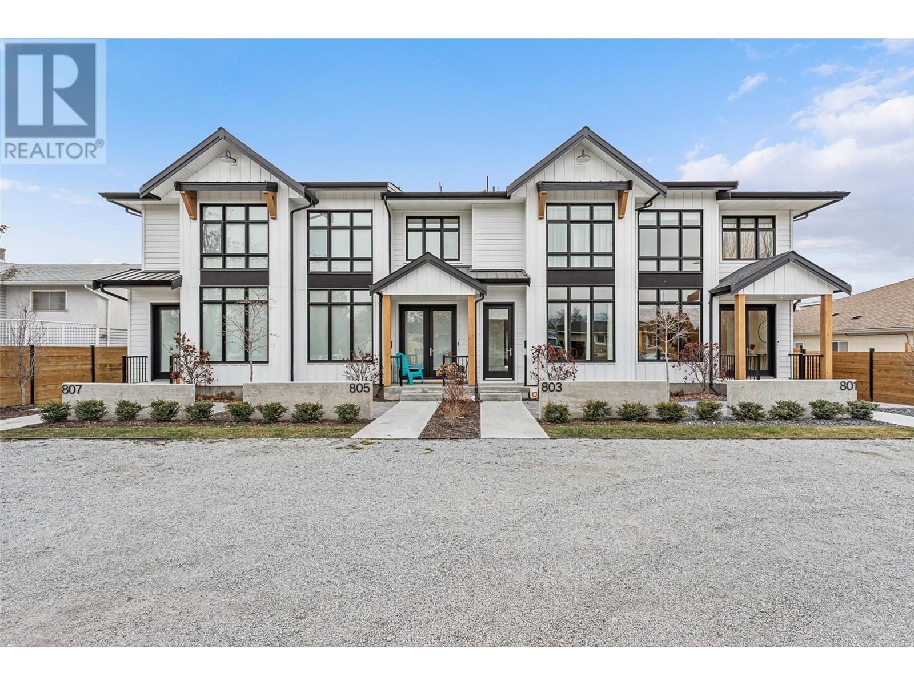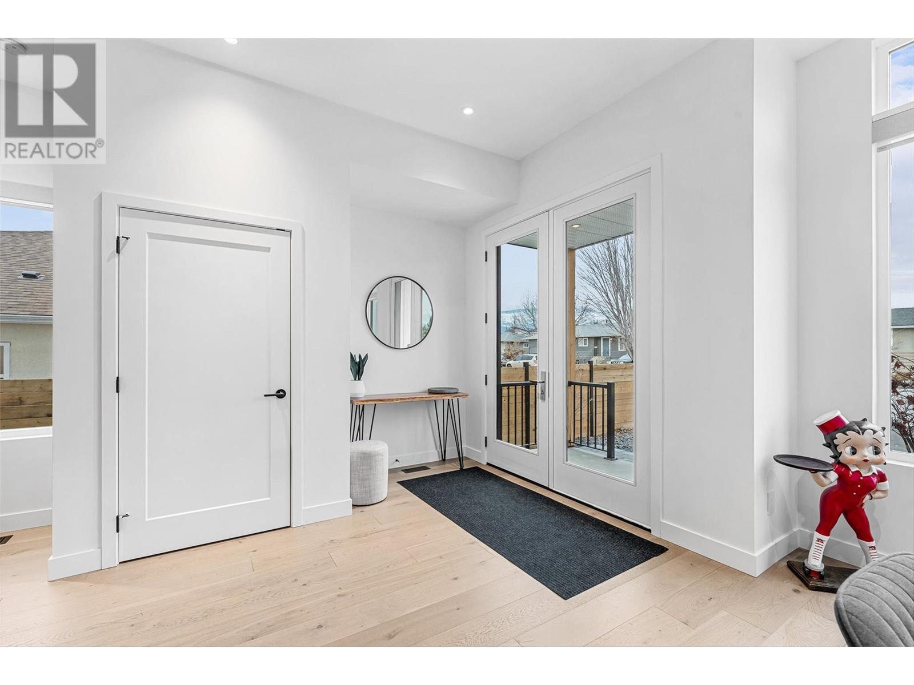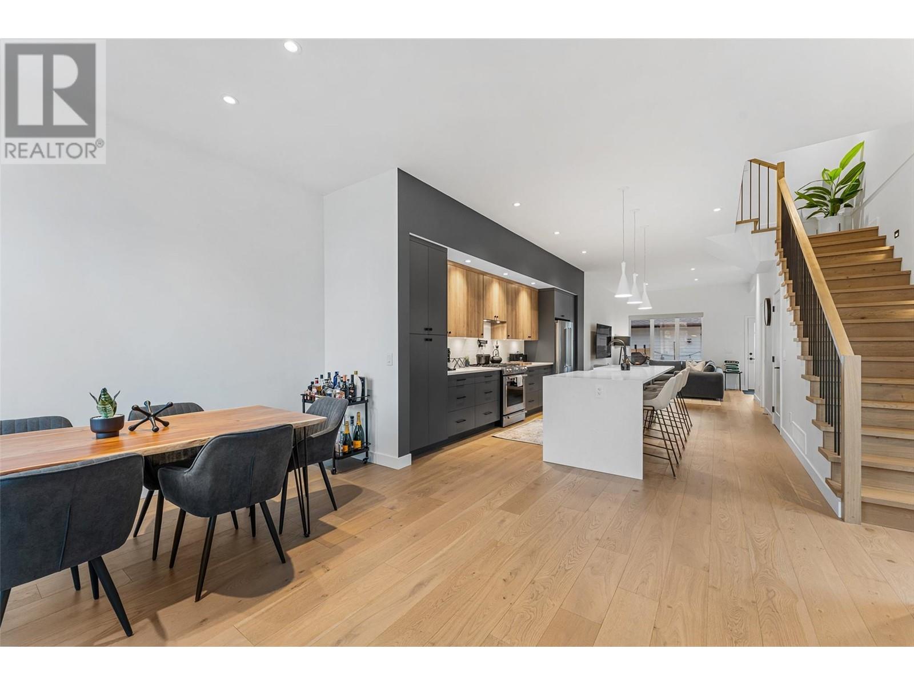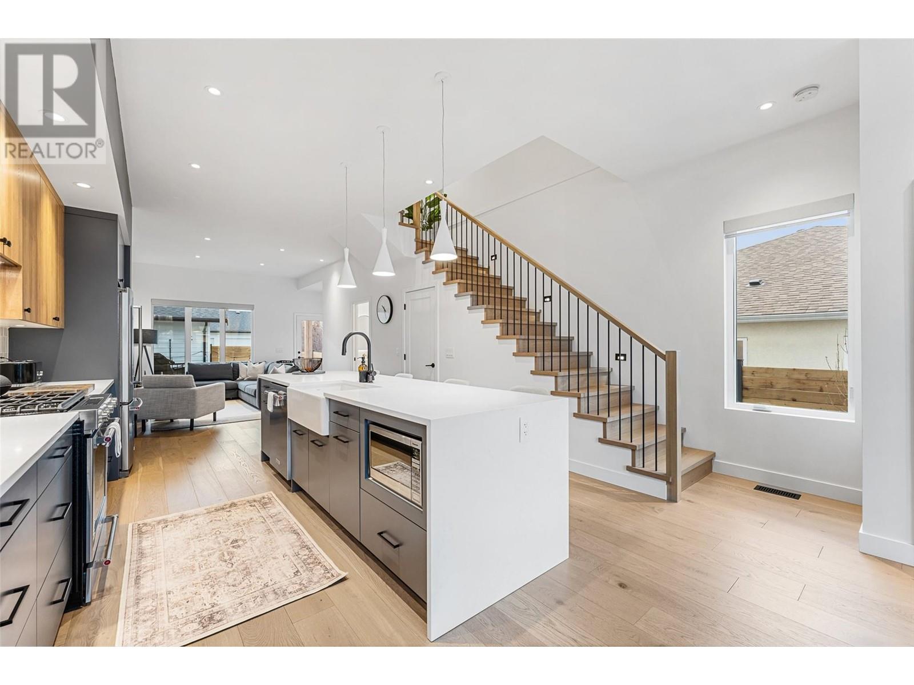801 Francis Avenue Kelowna, British Columbia V1Y 5G6
$1,144,900Maintenance, Reserve Fund Contributions, Insurance, Ground Maintenance, Other, See Remarks, Water
$409.64 Monthly
Maintenance, Reserve Fund Contributions, Insurance, Ground Maintenance, Other, See Remarks, Water
$409.64 MonthlyThis stunning end-unit luxury townhome offers 3 spacious bedrooms, 2.5 baths, and over 1,500 square feet of elegant living space in the highly sought-after Pandosy Corridor. Perfectly located just blocks from boutique shops, restaurants, parks, beaches, Okanagan College, and Kelowna General Hospital, this home provides the ultimate urban lifestyle. Crafted by an award-winning local builder H&H Custom Homes, this residence showcases timeless design and upscale finishes. The main floor features soaring 10-foot ceilings and an open-concept layout that flows seamlessly from the foyer into the dining, kitchen, and living areas. The chef’s kitchen includes stainless steel appliances, a gas range, sleek hood fan, fridge, dishwasher, and a stacking washer and dryer. Upstairs, find three oversized bedrooms, including two with walk-in closets, and a conveniently located laundry room. Main floor has a large easy access crawl space for all your seasonal storage. Outside you can relax with the private Hot Tub in your own private fenced and landscaped courtyard that connects to a detached garage with an EV plug and an additional outdoor parking space. Pet-friendly bylaws with no size restrictions. With impeccable curb appeal, luxurious finishes, and a prime location, this townhome is perfect for those seeking style and convenience. Furnishings included in asking price. (id:24231)
Property Details
| MLS® Number | 10333438 |
| Property Type | Single Family |
| Neigbourhood | Kelowna South |
| Amenities Near By | Park, Recreation, Schools, Shopping |
| Features | Level Lot, Central Island, Balcony |
| Parking Space Total | 2 |
Building
| Bathroom Total | 3 |
| Bedrooms Total | 3 |
| Appliances | Refrigerator, Dishwasher, Microwave, Oven, Washer & Dryer |
| Constructed Date | 2022 |
| Construction Style Attachment | Attached |
| Cooling Type | Central Air Conditioning |
| Fire Protection | Smoke Detector Only |
| Flooring Type | Carpeted, Hardwood, Tile |
| Half Bath Total | 1 |
| Heating Type | Forced Air, See Remarks |
| Roof Material | Asphalt Shingle |
| Roof Style | Unknown |
| Stories Total | 2 |
| Size Interior | 1660 Sqft |
| Type | Row / Townhouse |
| Utility Water | Municipal Water |
Parking
| Detached Garage | 1 |
Land
| Access Type | Easy Access |
| Acreage | No |
| Fence Type | Fence |
| Land Amenities | Park, Recreation, Schools, Shopping |
| Landscape Features | Landscaped, Level |
| Sewer | Municipal Sewage System |
| Size Total Text | Under 1 Acre |
| Zoning Type | Unknown |
Rooms
| Level | Type | Length | Width | Dimensions |
|---|---|---|---|---|
| Second Level | Other | 7'4'' x 6'1'' | ||
| Second Level | Primary Bedroom | 9'8'' x 15'1'' | ||
| Second Level | Bedroom | 8'11'' x 12'7'' | ||
| Second Level | Bedroom | 9'1'' x 10'6'' | ||
| Second Level | 4pc Ensuite Bath | 5' x 15'1'' | ||
| Second Level | 4pc Bathroom | 7'4'' x 8'6'' | ||
| Main Level | Other | 9'11'' x 23' | ||
| Main Level | Living Room | 11'7'' x 15'7'' | ||
| Main Level | Kitchen | 16'7'' x 18'11'' | ||
| Main Level | Dining Room | 18'3'' x 12'6'' | ||
| Main Level | 2pc Bathroom | 3' x 8'3'' |
https://www.realtor.ca/real-estate/27851798/801-francis-avenue-kelowna-kelowna-south
Interested?
Contact us for more information
