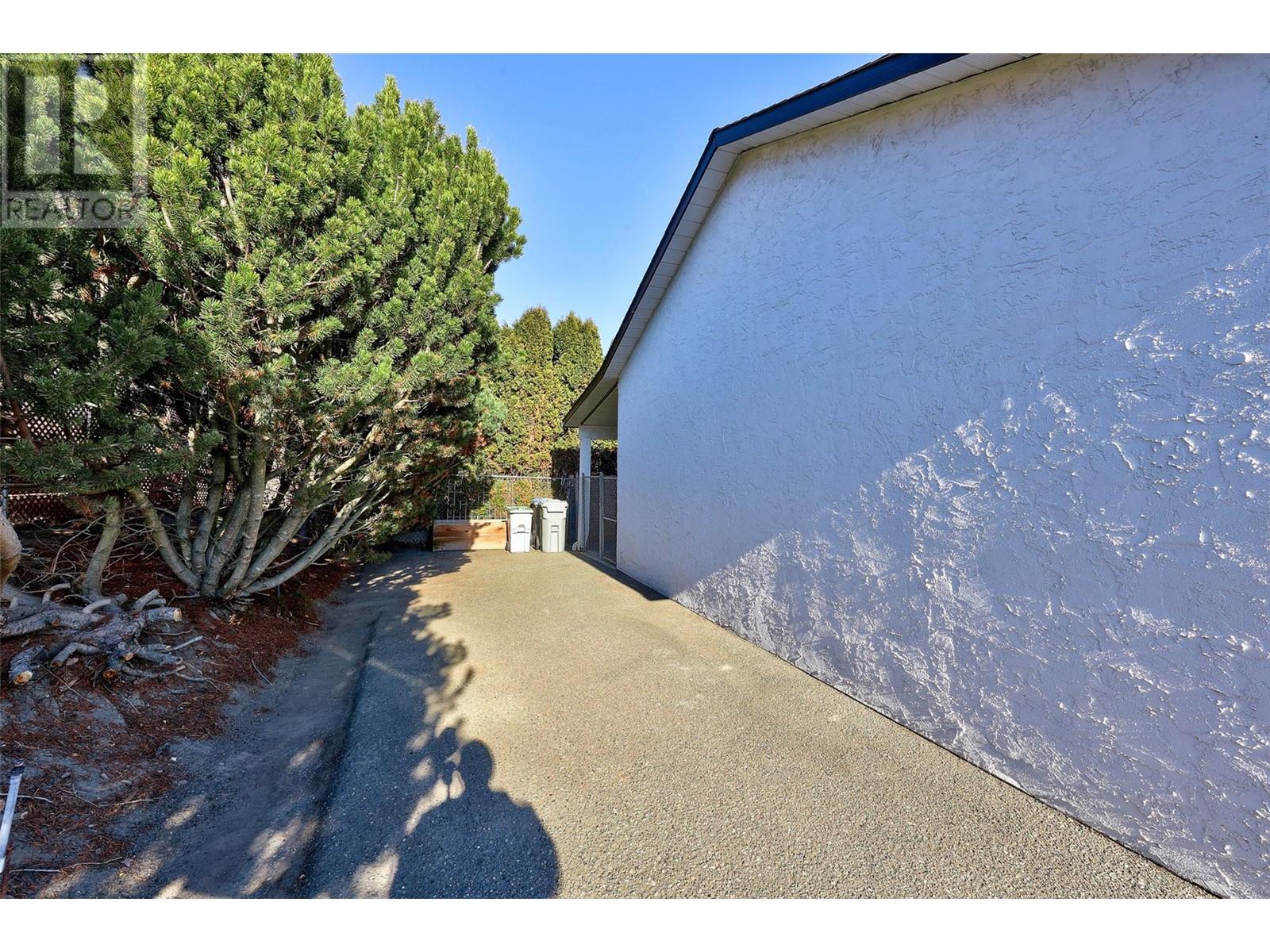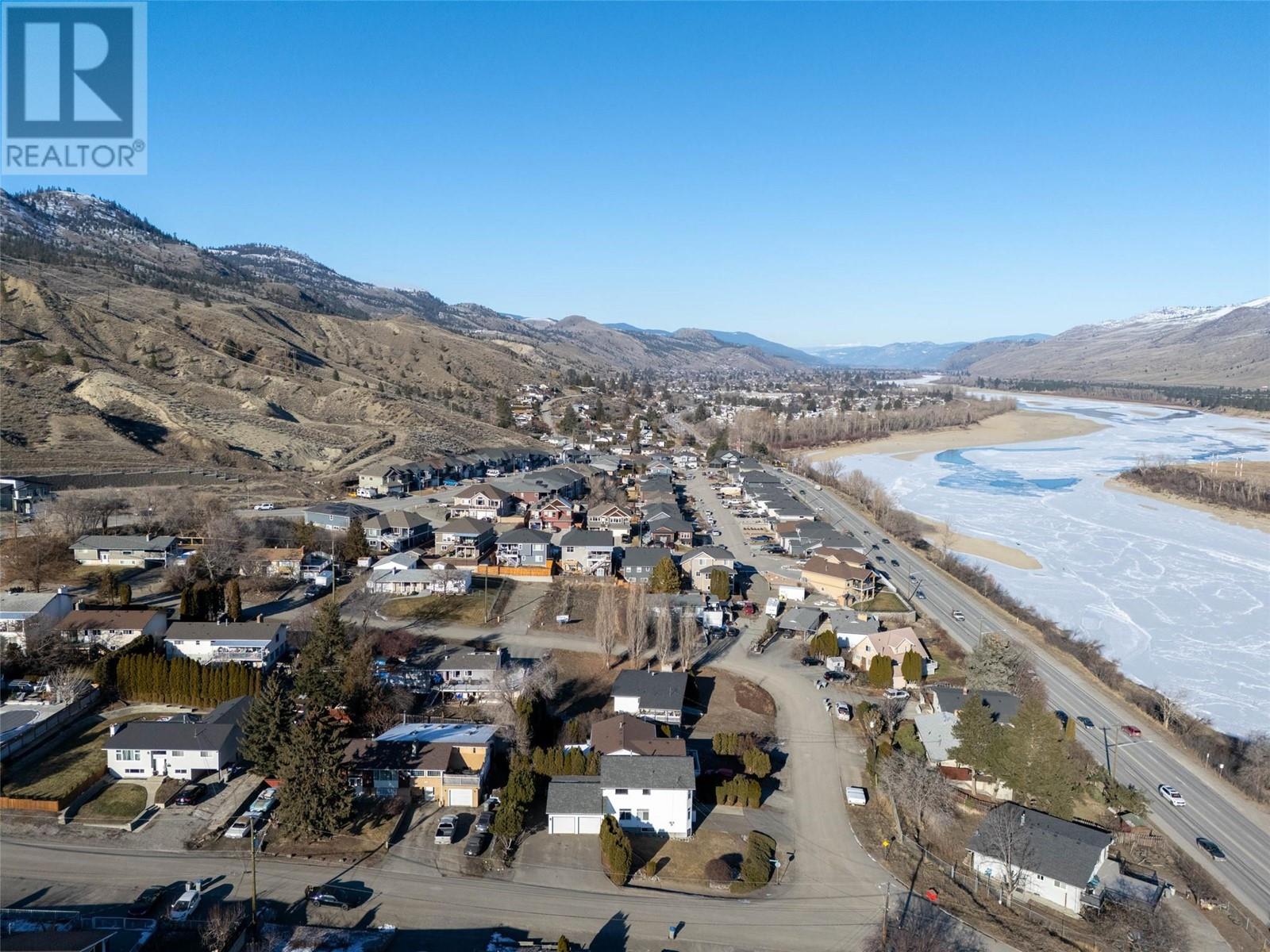3 Bedroom
4 Bathroom
2400 sqft
Split Level Entry
Fireplace
Central Air Conditioning
Forced Air, See Remarks
Underground Sprinkler
$718,900
801 Alpine Terrace offers a prime location between Batchelor Heights & Westsyde, just 5-10 minutes from shopping, schools, parks & the Dunes Golf Club. Plus, it's on the City Bus Route. This well-maintained 3-bedroom home has been thoughtfully updated over the past 6 weeks. Key features include a 2-piece powder room on the main floor with a washer/dryer & laundry sink. Upstairs, you'll find a 4-piece bath, while the spacious primary bedroom boasts a 4-piece ensuite & large walk-in closet. The upper covered deck offers a beautiful eastern river view, perfect for relaxing or entertaining. The main floor is open & bright, with a spacious living & dining area, plus a cozy family room with a gas fireplace. The kitchen, with stainless steel appliances, flows into the family room & provides direct access to the attached 2-car garage leading to a 14x8 covered patio. The unfinished daylight basement includes a shower stall, with rough-ins for a sink & toilet, offering future expansion potential. Parking is a standout, with ample space for multiple vehicles & an RV. Along with the 22x20 attached garage, there's a paved 20x13 spot on the east side, a 60x11 RV area on the west, & an additional paved 25x20 apron in front. Don’t miss the full list of features & updates—quick possession available! (id:24231)
Property Details
|
MLS® Number
|
10335524 |
|
Property Type
|
Single Family |
|
Neigbourhood
|
Westsyde |
|
Features
|
Balcony |
|
Parking Space Total
|
2 |
Building
|
Bathroom Total
|
4 |
|
Bedrooms Total
|
3 |
|
Appliances
|
Refrigerator, Dishwasher, Cooktop - Gas, Washer & Dryer |
|
Architectural Style
|
Split Level Entry |
|
Constructed Date
|
1990 |
|
Construction Style Attachment
|
Detached |
|
Construction Style Split Level
|
Other |
|
Cooling Type
|
Central Air Conditioning |
|
Exterior Finish
|
Stucco |
|
Fireplace Fuel
|
Gas |
|
Fireplace Present
|
Yes |
|
Fireplace Type
|
Unknown |
|
Flooring Type
|
Mixed Flooring |
|
Half Bath Total
|
2 |
|
Heating Type
|
Forced Air, See Remarks |
|
Roof Material
|
Asphalt Shingle |
|
Roof Style
|
Unknown |
|
Stories Total
|
3 |
|
Size Interior
|
2400 Sqft |
|
Type
|
House |
|
Utility Water
|
Municipal Water |
Parking
Land
|
Acreage
|
No |
|
Landscape Features
|
Underground Sprinkler |
|
Sewer
|
Municipal Sewage System |
|
Size Irregular
|
0.12 |
|
Size Total
|
0.12 Ac|under 1 Acre |
|
Size Total Text
|
0.12 Ac|under 1 Acre |
|
Zoning Type
|
Unknown |
Rooms
| Level |
Type |
Length |
Width |
Dimensions |
|
Second Level |
4pc Bathroom |
|
|
Measurements not available |
|
Second Level |
4pc Bathroom |
|
|
Measurements not available |
|
Second Level |
Bedroom |
|
|
13'0'' x 9'0'' |
|
Second Level |
Bedroom |
|
|
11'6'' x 11'6'' |
|
Second Level |
Primary Bedroom |
|
|
14'0'' x 12'0'' |
|
Basement |
1pc Bathroom |
|
|
Measurements not available |
|
Main Level |
2pc Bathroom |
|
|
Measurements not available |
|
Main Level |
Foyer |
|
|
9'6'' x 4'0'' |
|
Main Level |
Laundry Room |
|
|
7'6'' x 5'0'' |
|
Main Level |
Kitchen |
|
|
12'0'' x 9'0'' |
|
Main Level |
Family Room |
|
|
12'0'' x 11'0'' |
|
Main Level |
Dining Room |
|
|
12'0'' x 8'0'' |
|
Main Level |
Living Room |
|
|
14'6'' x 12'0'' |
https://www.realtor.ca/real-estate/27916968/801-alpine-terrace-kamloops-westsyde












































