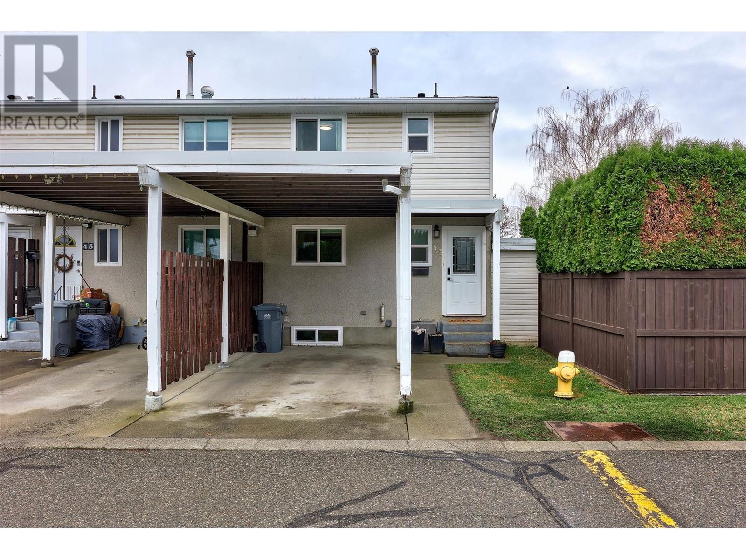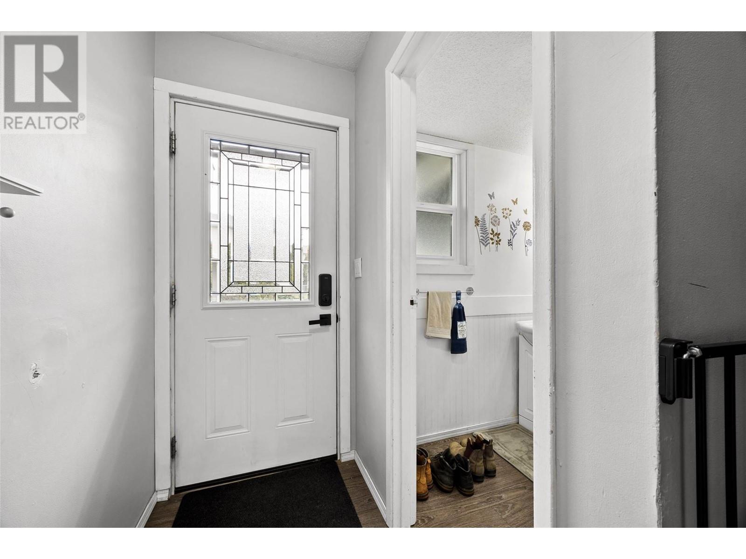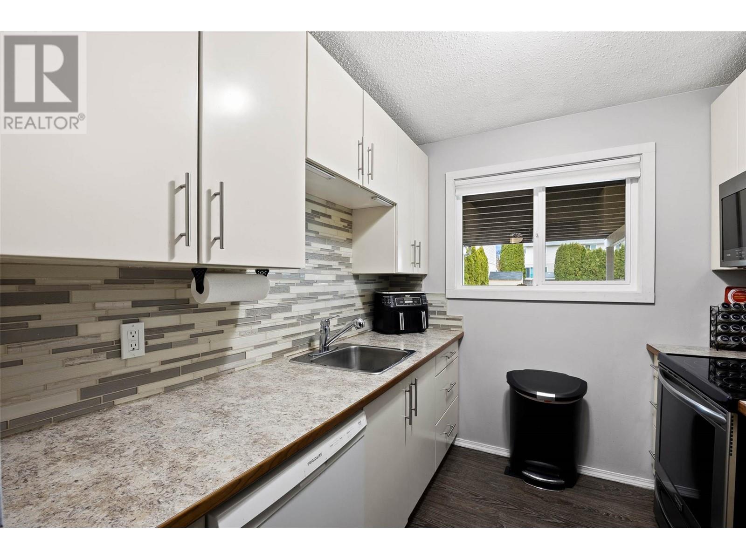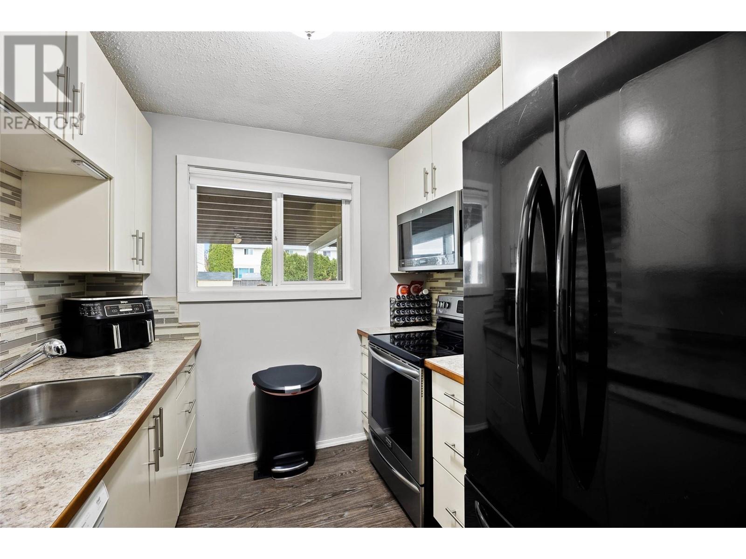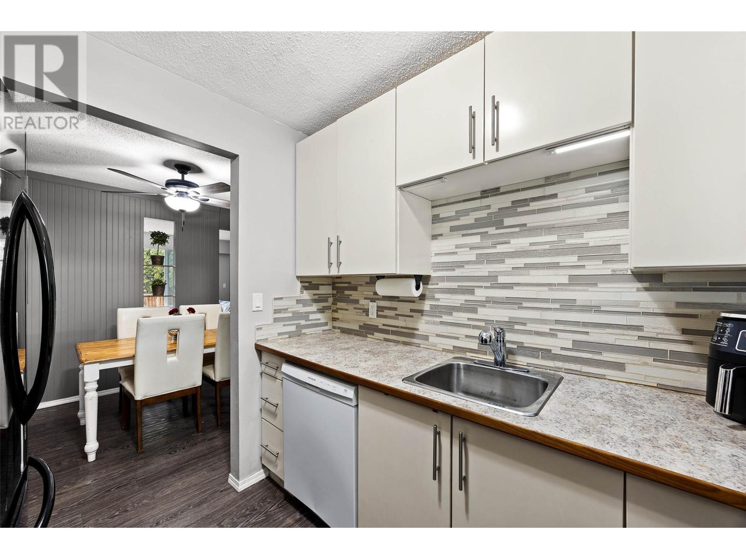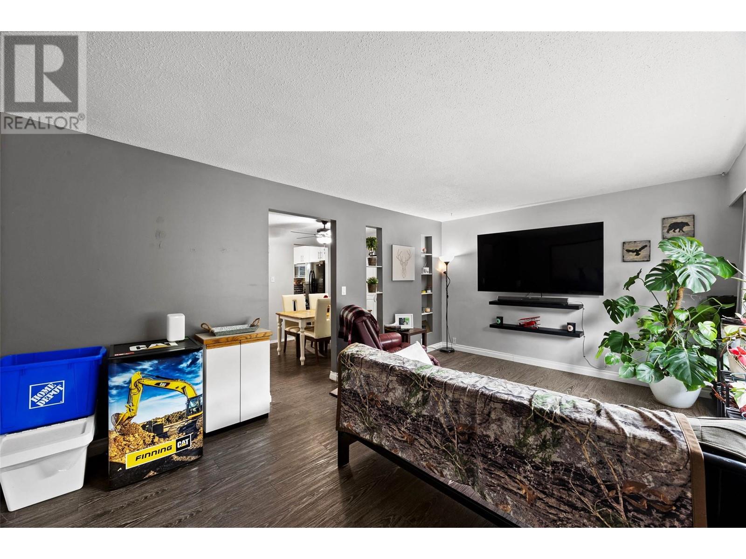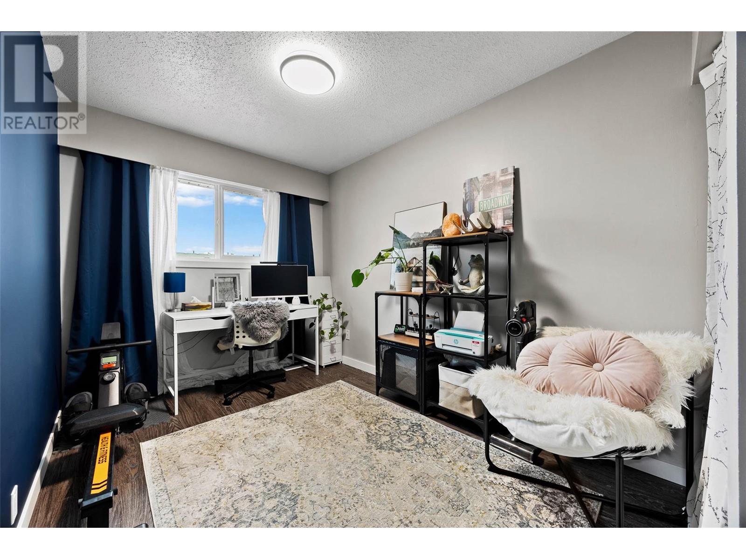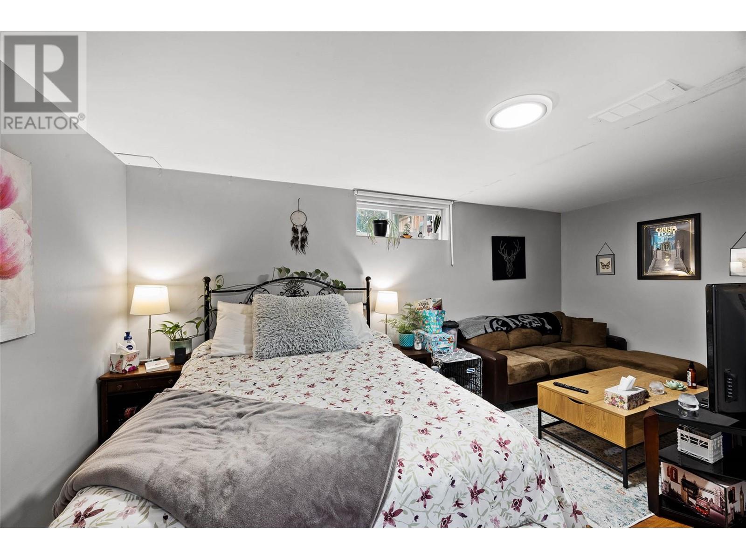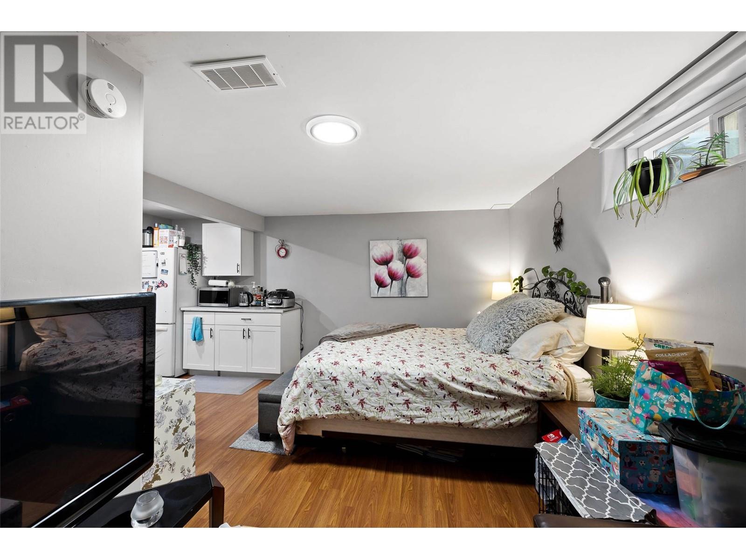800 Southill Street Unit# 46 Kamloops, British Columbia V2B 5L8
4 Bedroom
3 Bathroom
1480 sqft
Other
Central Air Conditioning
Forced Air, See Remarks
$499,900Maintenance,
$291.03 Monthly
Maintenance,
$291.03 Monthly*Second living quarters downstairs allow for what can almost constitute an inlaw suite*. Southill Gardens is conveniently located just minutes to Save on Foods and Kay Bingham Elementary. This 4 bedroom, 2 and a half bathroom home offers great potential for the large family or maybe someone looking to rent a separate space to help contribute to the mortgage. This unique home has a fully fenced back yard and 3 parking spaces. Call today to book your private showing. (id:24231)
Property Details
| MLS® Number | 10340228 |
| Property Type | Single Family |
| Neigbourhood | Brocklehurst |
| Community Name | Southill Terrace |
| Amenities Near By | Golf Nearby, Airport, Recreation, Shopping |
| Community Features | Adult Oriented, Family Oriented |
| Parking Space Total | 1 |
Building
| Bathroom Total | 3 |
| Bedrooms Total | 4 |
| Appliances | Range, Refrigerator, Microwave, Washer, Washer & Dryer |
| Architectural Style | Other |
| Basement Type | Full |
| Constructed Date | 1973 |
| Construction Style Attachment | Attached |
| Cooling Type | Central Air Conditioning |
| Exterior Finish | Other |
| Flooring Type | Carpeted, Ceramic Tile, Laminate |
| Half Bath Total | 1 |
| Heating Type | Forced Air, See Remarks |
| Roof Material | Asphalt Shingle |
| Roof Style | Unknown |
| Stories Total | 3 |
| Size Interior | 1480 Sqft |
| Type | Row / Townhouse |
| Utility Water | Municipal Water |
Land
| Acreage | No |
| Fence Type | Fence |
| Land Amenities | Golf Nearby, Airport, Recreation, Shopping |
| Sewer | Municipal Sewage System |
| Size Total Text | Under 1 Acre |
| Zoning Type | Unknown |
Rooms
| Level | Type | Length | Width | Dimensions |
|---|---|---|---|---|
| Second Level | Bedroom | 12'0'' x 9'0'' | ||
| Second Level | Bedroom | 13'0'' x 8'0'' | ||
| Second Level | Primary Bedroom | 15'0'' x 8'0'' | ||
| Second Level | 4pc Bathroom | Measurements not available | ||
| Basement | Laundry Room | 5'0'' x 6'0'' | ||
| Basement | Primary Bedroom | 17'0'' x 14'0'' | ||
| Basement | 4pc Bathroom | Measurements not available | ||
| Main Level | Kitchen | 8'0'' x 8'0'' | ||
| Main Level | Dining Room | 11'0'' x 8'0'' | ||
| Main Level | Living Room | 18'0'' x 12'0'' | ||
| Main Level | 2pc Bathroom | Measurements not available |
https://www.realtor.ca/real-estate/28095165/800-southill-street-unit-46-kamloops-brocklehurst
Interested?
Contact us for more information
