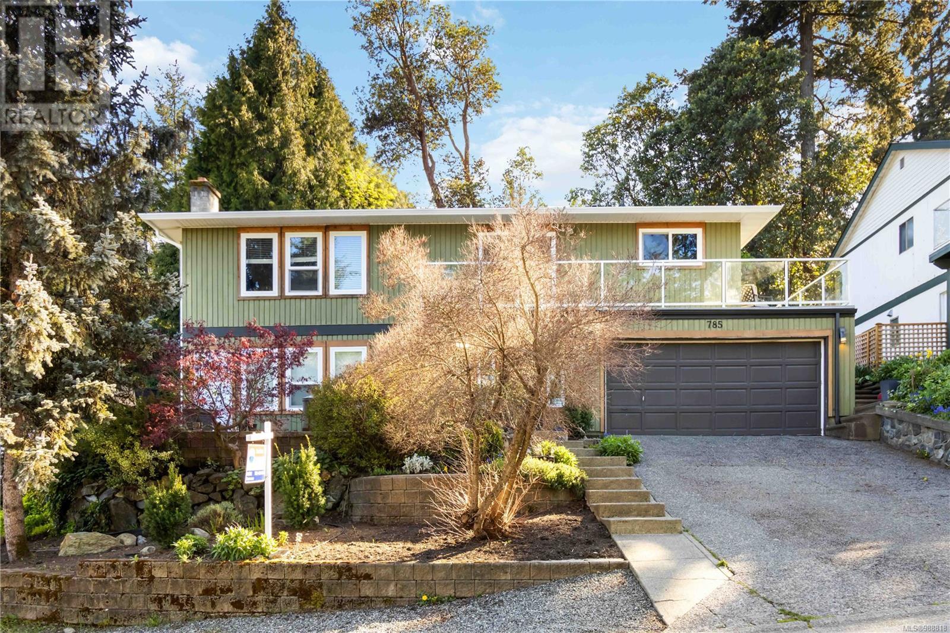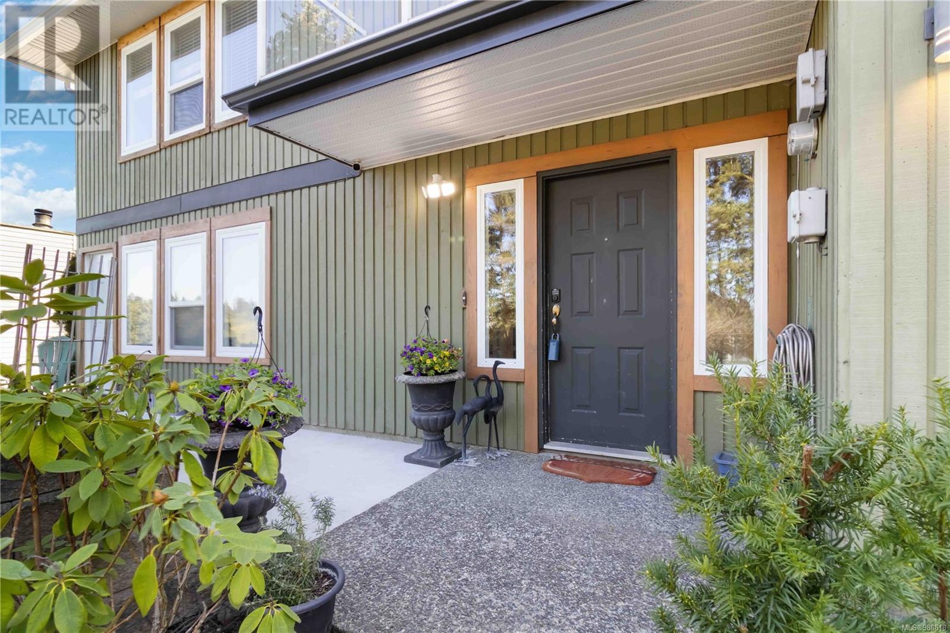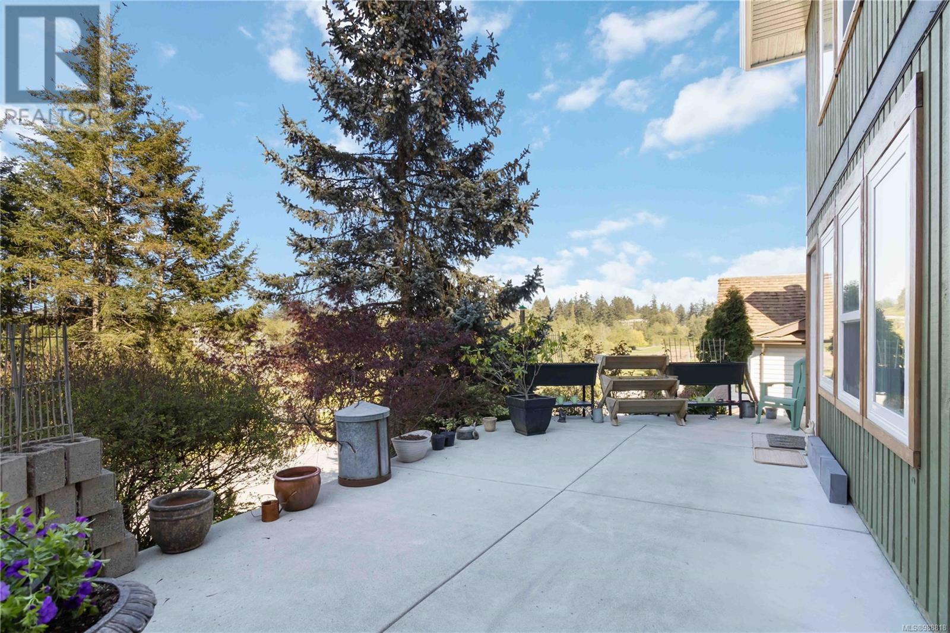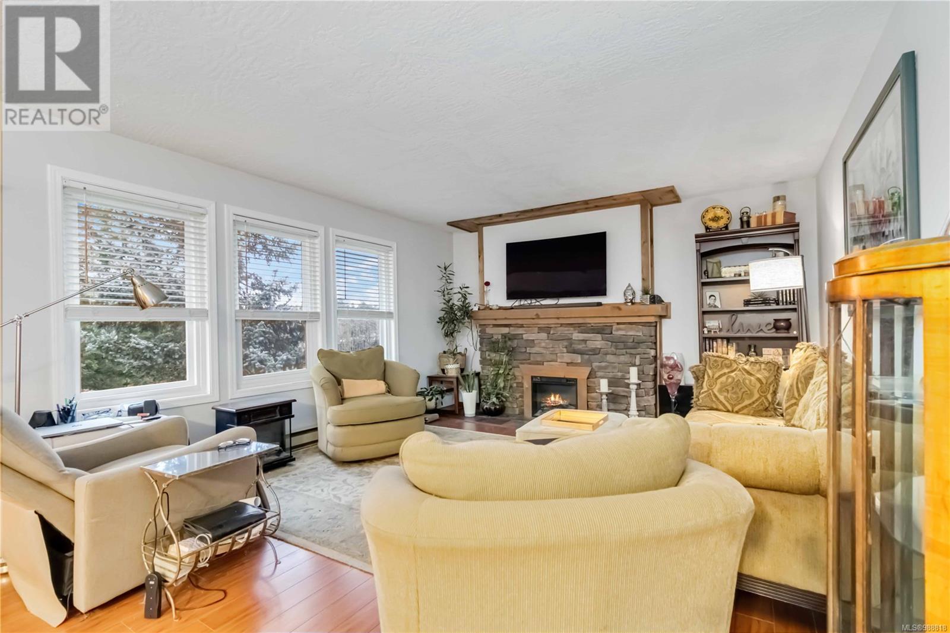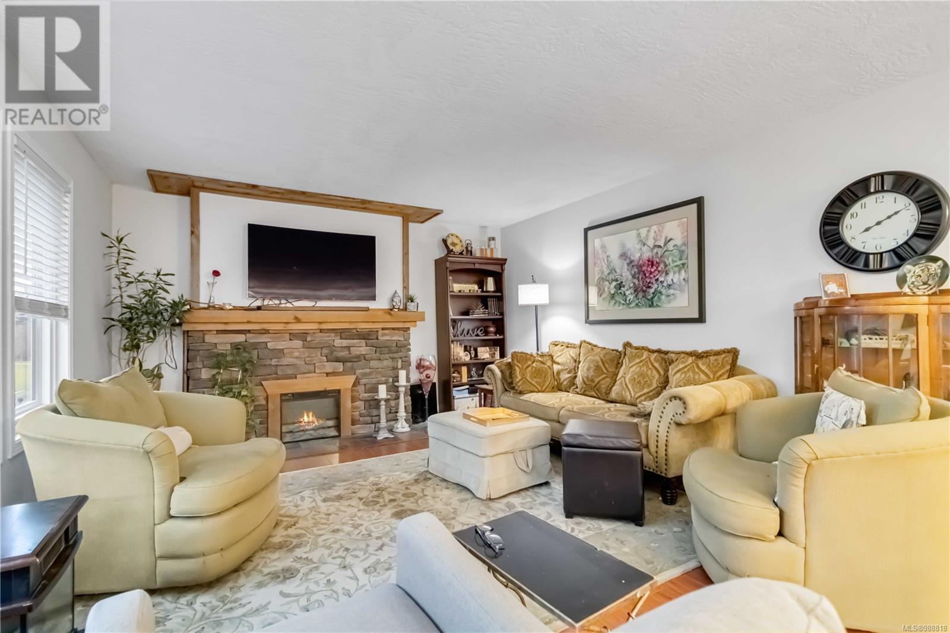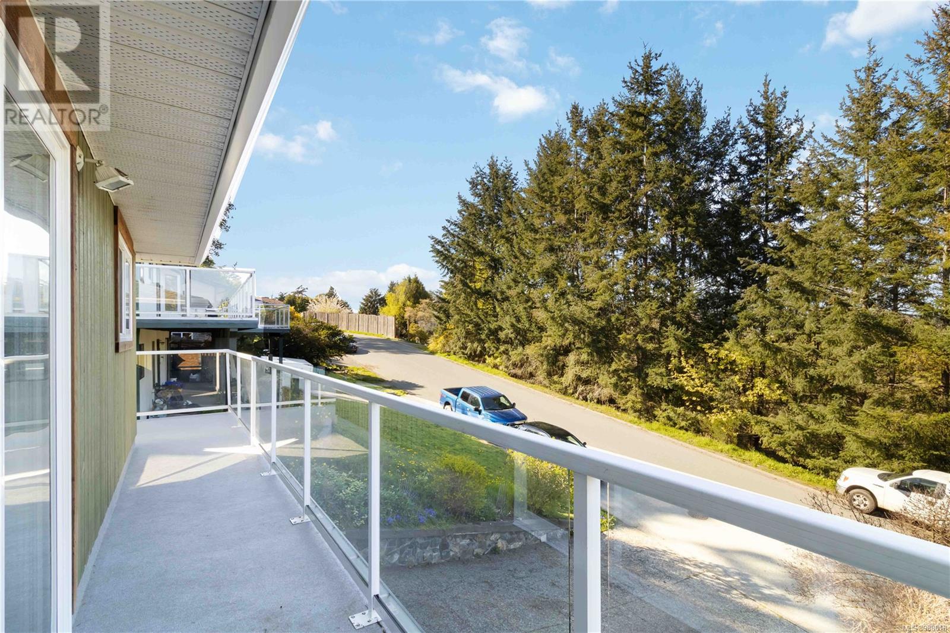4 Bedroom
3 Bathroom
2723 sqft
Fireplace
None
Baseboard Heaters
$1,075,000
Very Private Home in a Prime Location. Located on a quiet, no-through road directly across from Colwood Creek Park, this 3-bedroom, 2-bathroom home on the main level, with a spacious 1-bedroom, 1-bathroom suite below, offers great flexibility for families or as an income-generating property. The home features a large 54’x13’ patio and 7’x34’ deck bathed in sunlight—perfect for entertaining or relaxing. The terraced front yard with rock walls creates defined spaces for gardening, seating, or additional outdoor living areas. French doors from the primary bedroom open to the patio, enhancing the connection to the outdoors. Additional features include updated windows and deck, an electric fireplace, a double garage, and shared laundry. Conveniently located near Langford’s shops, restaurants, Thetis Lake, Goldstream Park, and the Galloping Goose Trail. With room for updates and personal touches, this is a fantastic opportunity to create your ideal living space in a sought-after neighborhood (id:24231)
Property Details
|
MLS® Number
|
988818 |
|
Property Type
|
Single Family |
|
Neigbourhood
|
Sun Ridge |
|
Features
|
Cul-de-sac, Private Setting, Rectangular |
|
Parking Space Total
|
2 |
|
Plan
|
Vip35287 |
|
Structure
|
Shed, Patio(s) |
|
View Type
|
Mountain View, Valley View |
Building
|
Bathroom Total
|
3 |
|
Bedrooms Total
|
4 |
|
Constructed Date
|
1988 |
|
Cooling Type
|
None |
|
Fireplace Present
|
Yes |
|
Fireplace Total
|
1 |
|
Heating Fuel
|
Electric |
|
Heating Type
|
Baseboard Heaters |
|
Size Interior
|
2723 Sqft |
|
Total Finished Area
|
2162 Sqft |
|
Type
|
House |
Parking
Land
|
Acreage
|
No |
|
Size Irregular
|
7793 |
|
Size Total
|
7793 Sqft |
|
Size Total Text
|
7793 Sqft |
|
Zoning Type
|
Residential |
Rooms
| Level |
Type |
Length |
Width |
Dimensions |
|
Lower Level |
Bathroom |
|
|
3-Piece |
|
Lower Level |
Bedroom |
|
|
14'6 x 14'2 |
|
Lower Level |
Kitchen |
|
|
16'3 x 12'6 |
|
Lower Level |
Living Room |
|
|
17'5 x 13'0 |
|
Lower Level |
Entrance |
|
|
11'5 x 10'1 |
|
Lower Level |
Laundry Room |
|
|
14'3 x 7'0 |
|
Main Level |
Living Room |
|
|
18'10 x 14'4 |
|
Main Level |
Patio |
|
|
24'6 x 5'0 |
|
Main Level |
Patio |
|
|
7'0 x 34'10 |
|
Main Level |
Ensuite |
|
|
4-Piece |
|
Main Level |
Bedroom |
|
|
9'3 x 9'11 |
|
Main Level |
Bedroom |
|
|
10'3 x 10'1 |
|
Main Level |
Bathroom |
|
|
4-Piece |
|
Main Level |
Primary Bedroom |
|
|
11'11 x 18'7 |
|
Main Level |
Kitchen |
|
|
10'10 x 15'6 |
|
Main Level |
Dining Room |
|
|
14'0 x 10'6 |
https://www.realtor.ca/real-estate/27943716/785-cecil-blogg-dr-colwood-sun-ridge
