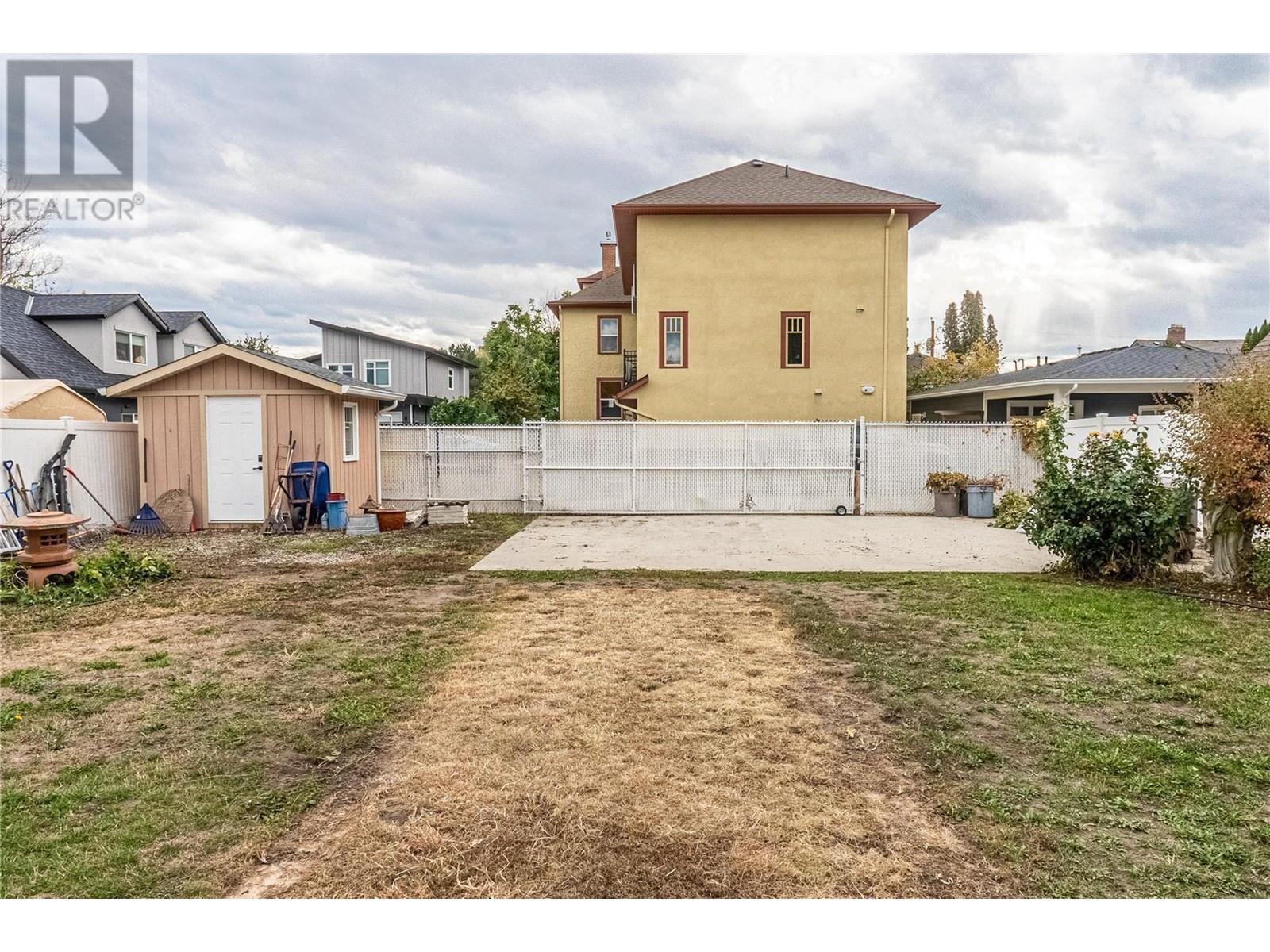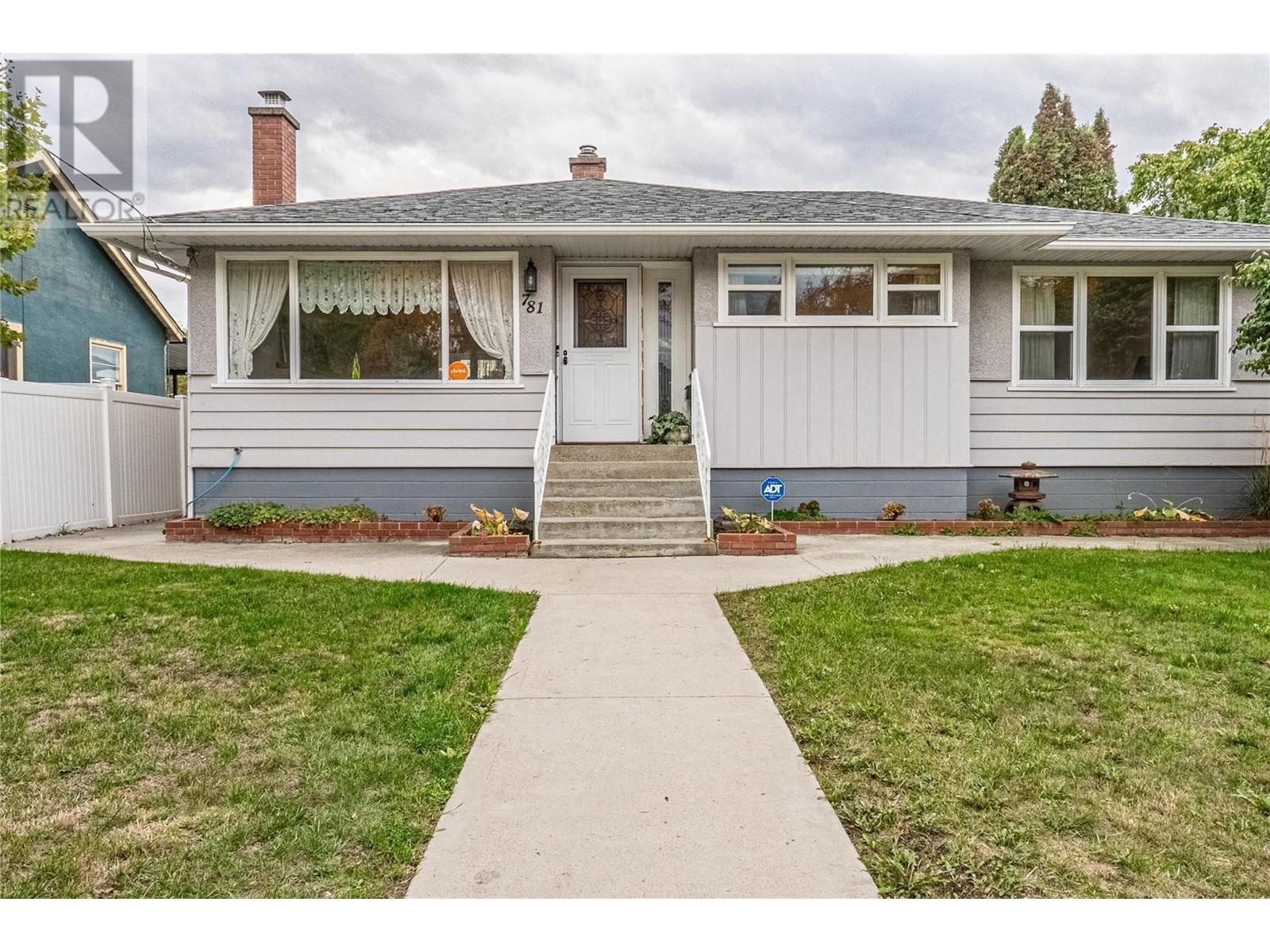5 Bedroom
2 Bathroom
2215 sqft
Ranch
Fireplace
Wall Unit
See Remarks
$1,100,000
This charming 2000 sq.ft home sits on a large 56 x 138 lot with lane access. A prime location for redevelopment, with an option for rezoning which would allow for multi family development, 4-6 plexes, 2 duplexes front and back or keep the main house and build a carriage house off the laneway. The possibilities are endless with the lower level that can easily be suited with separate entrance. The home has been updated and is loaded with character with original hardwood floors, sculpted moulding and plaster ceiling. The main level offers 3 bedrooms and full bathroom with large living room and dining area. The kitchens has been updated with white cabinetry, additional counterspace with newer appliances all overlooking the sprawling backyard. The covered back deck was recently added and makes a perfect spot to enjoy the Okanagan summers. The lower level offers 2 bedrooms, full bathroom, rec room and office. The home is fully fenced with sliding gate allowing for ample of parking off the lane way. This adorable home even comes with the white picket fence. This is a great holding property as the area surrounding is transforming into multifamily dwelling. The home next door is also available making this a premium package for investors. Centrally located in Kelowna South just minutes to downtown amenities, the beaches of Lake Okanagan, Kelowna General Hospital and the shops and restaurants of South Pandosy. (id:24231)
Property Details
|
MLS® Number
|
10336699 |
|
Property Type
|
Single Family |
|
Neigbourhood
|
Kelowna South |
|
Amenities Near By
|
Recreation, Schools, Shopping |
|
View Type
|
Mountain View |
Building
|
Bathroom Total
|
2 |
|
Bedrooms Total
|
5 |
|
Appliances
|
Refrigerator, Dishwasher, Range - Electric, Washer & Dryer |
|
Architectural Style
|
Ranch |
|
Basement Type
|
Full |
|
Constructed Date
|
1954 |
|
Construction Style Attachment
|
Detached |
|
Cooling Type
|
Wall Unit |
|
Exterior Finish
|
Stucco, Other |
|
Fireplace Fuel
|
Gas |
|
Fireplace Present
|
Yes |
|
Fireplace Type
|
Unknown |
|
Flooring Type
|
Carpeted, Hardwood |
|
Half Bath Total
|
1 |
|
Heating Type
|
See Remarks |
|
Roof Material
|
Asphalt Shingle |
|
Roof Style
|
Unknown |
|
Stories Total
|
2 |
|
Size Interior
|
2215 Sqft |
|
Type
|
House |
|
Utility Water
|
Municipal Water |
Parking
Land
|
Acreage
|
No |
|
Land Amenities
|
Recreation, Schools, Shopping |
|
Sewer
|
Municipal Sewage System |
|
Size Irregular
|
0.18 |
|
Size Total
|
0.18 Ac|under 1 Acre |
|
Size Total Text
|
0.18 Ac|under 1 Acre |
|
Zoning Type
|
Unknown |
Rooms
| Level |
Type |
Length |
Width |
Dimensions |
|
Basement |
Den |
|
|
10'9'' x 10'1'' |
|
Basement |
Bedroom |
|
|
12'10'' x 8'11'' |
|
Basement |
Recreation Room |
|
|
14'10'' x 21'1'' |
|
Basement |
Bedroom |
|
|
14'10'' x 9'8'' |
|
Basement |
Laundry Room |
|
|
6'1'' x 20'10'' |
|
Basement |
4pc Bathroom |
|
|
7'10'' x 8'9'' |
|
Main Level |
Kitchen |
|
|
11'2'' x 14'10'' |
|
Main Level |
3pc Bathroom |
|
|
7'11'' x 6'4'' |
|
Main Level |
Bedroom |
|
|
11'1'' x 9'10'' |
|
Main Level |
Bedroom |
|
|
12'0'' x 9'1'' |
|
Main Level |
Living Room |
|
|
16'9'' x 12'1'' |
|
Main Level |
Dining Room |
|
|
10'4'' x 9'1'' |
|
Main Level |
Primary Bedroom |
|
|
11'3'' x 13'4'' |
https://www.realtor.ca/real-estate/27955295/781-sutherland-avenue-kelowna-kelowna-south














