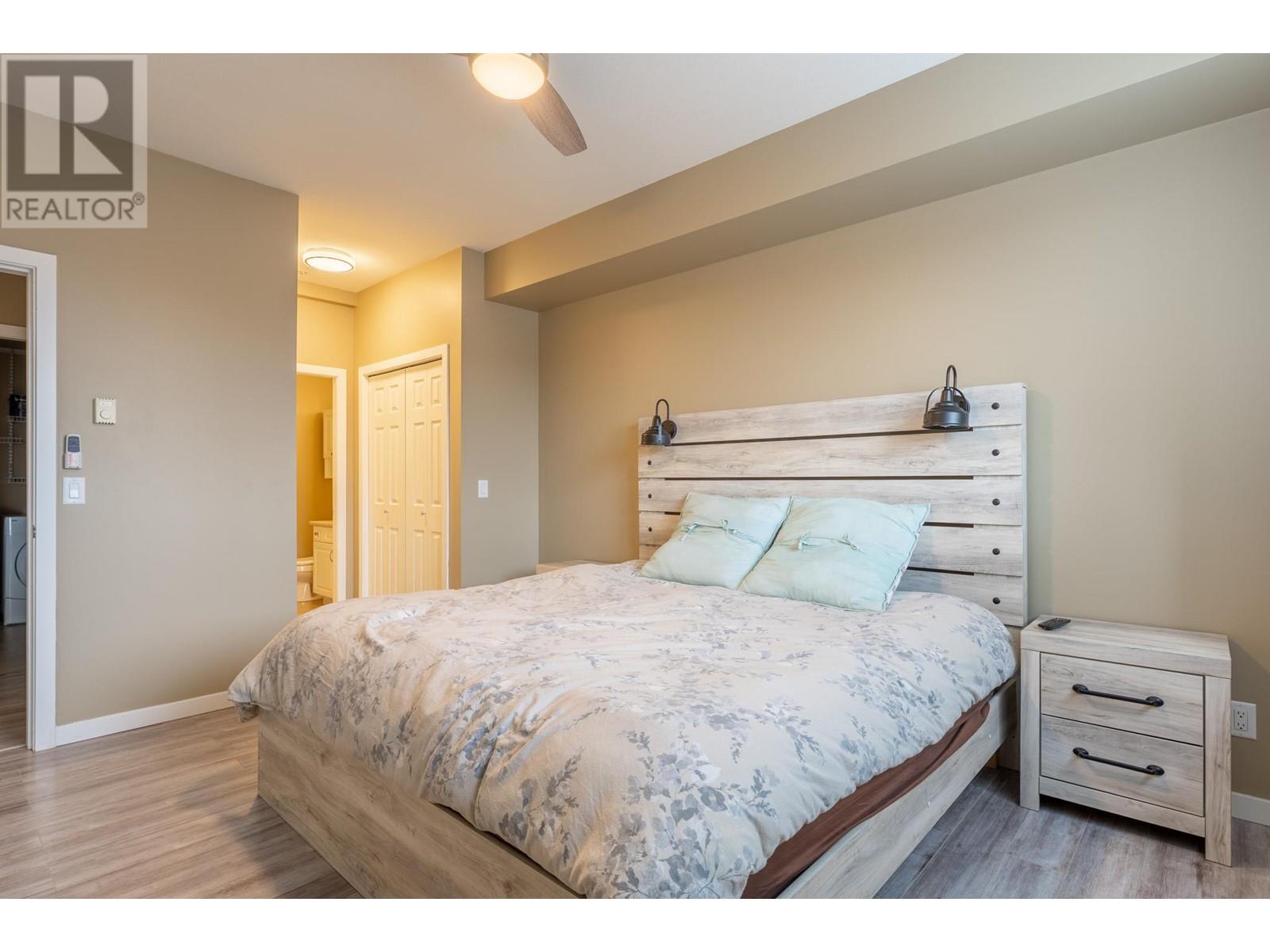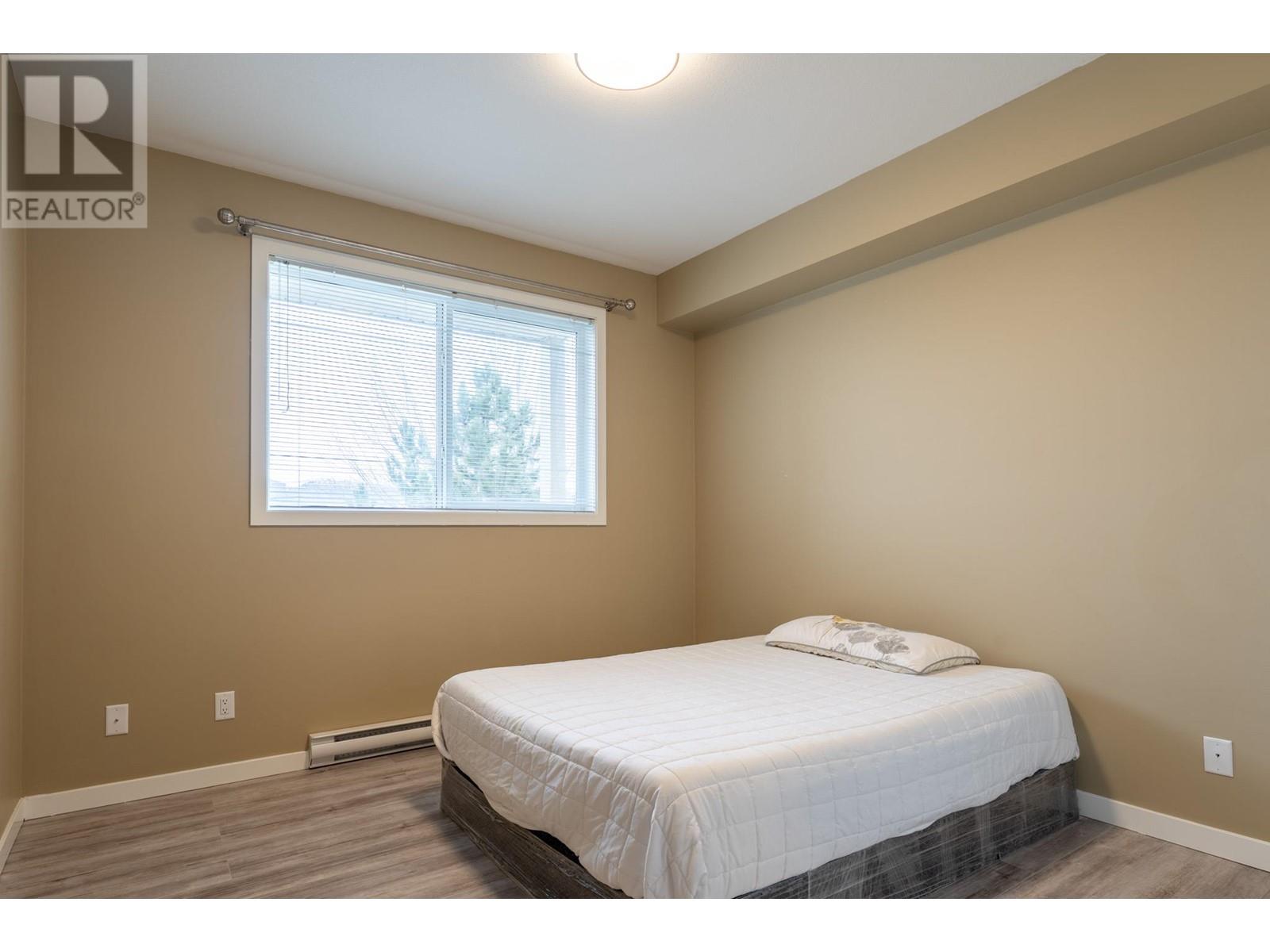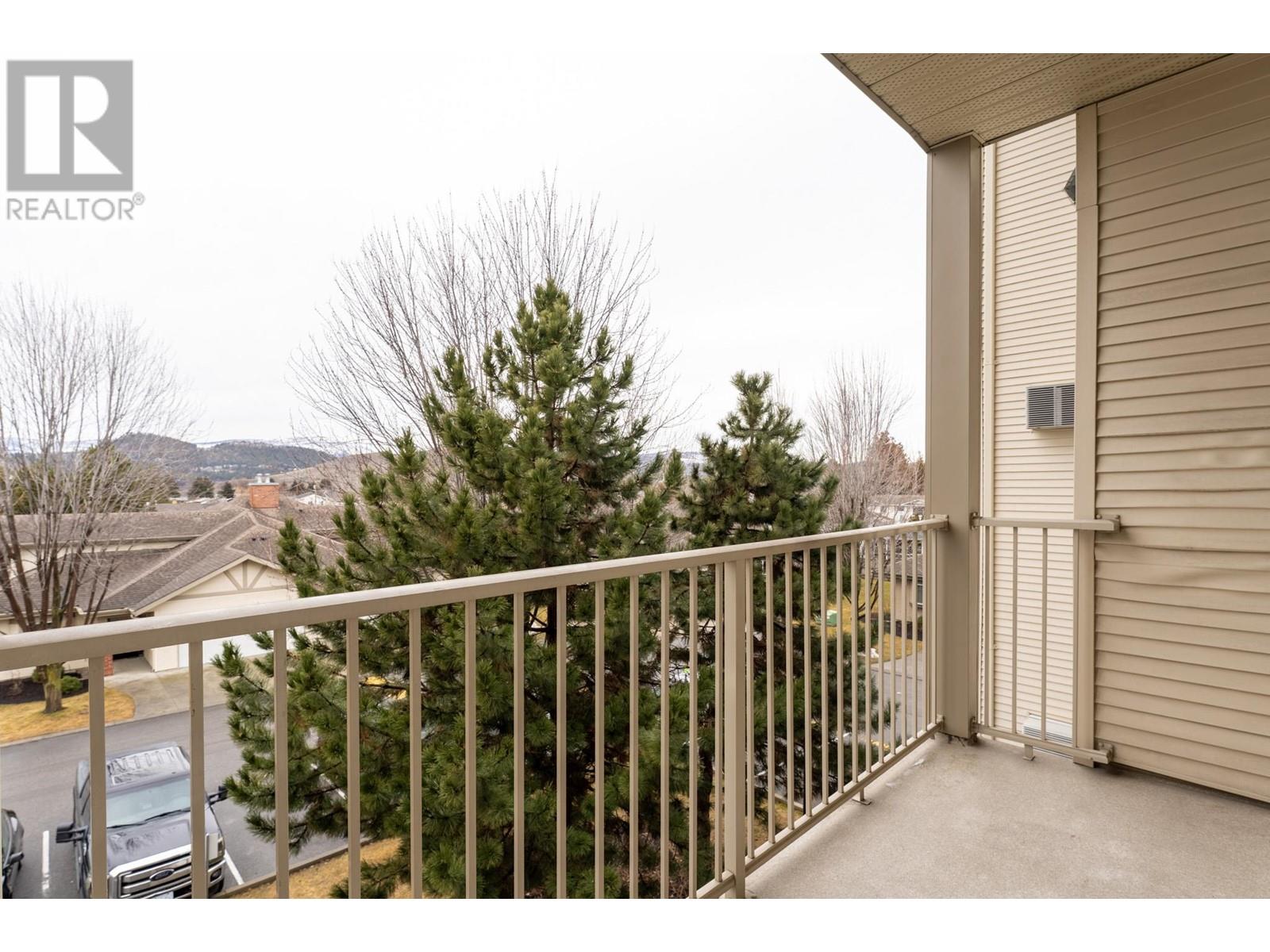778 Rutland Road N Unit# 310 Kelowna, British Columbia V1X 8B3
$445,000Maintenance,
$361.22 Monthly
Maintenance,
$361.22 MonthlyNestled in the highly desirable community of The Legacy in Rutland, this beautifully updated, third-floor unit is move-in ready and located on the quiet side of the building. Thoughtfully designed with a split-bedroom layout, the spacious primary suite features walk-through closets leading to a private 3-piece ensuite. The second bedroom and main bath are tucked away on the opposite side, offering privacy and flexibility. Freshly painted in February 2025, this home has new flooring and updated light fixtures in the bedrooms, giving it a modern and refreshed look. The bright and airy kitchen boasts ample cabinetry, and lots of room to cook and entertain! With breathtaking mountain views from the living spaces, this unit truly shows 10/10! Additional features include one underground parking stall and a large storage locker with private access. Conveniently located with a bus stop right outside the front door, and within walking distance to shopping, restaurants, the YMCA, senior center, and more. A fantastic opportunity for homeowners and investors alike—don’t miss out! (id:24231)
Property Details
| MLS® Number | 10336403 |
| Property Type | Single Family |
| Neigbourhood | Rutland South |
| Community Features | Pet Restrictions, Pets Allowed With Restrictions |
| Parking Space Total | 1 |
| Storage Type | Storage, Locker |
Building
| Bathroom Total | 2 |
| Bedrooms Total | 2 |
| Architectural Style | Other |
| Constructed Date | 2006 |
| Cooling Type | Wall Unit |
| Heating Fuel | Electric |
| Heating Type | Baseboard Heaters |
| Stories Total | 1 |
| Size Interior | 1013 Sqft |
| Type | Apartment |
| Utility Water | Municipal Water |
Parking
| Parkade |
Land
| Acreage | No |
| Sewer | Municipal Sewage System |
| Size Total Text | Under 1 Acre |
| Zoning Type | Unknown |
Rooms
| Level | Type | Length | Width | Dimensions |
|---|---|---|---|---|
| Main Level | Primary Bedroom | 13'10'' x 11'8'' | ||
| Main Level | Living Room | 13'3'' x 11'7'' | ||
| Main Level | Laundry Room | 8'11'' x 5'4'' | ||
| Main Level | Kitchen | 9'4'' x 9'4'' | ||
| Main Level | Dining Room | 11'4'' x 11'7'' | ||
| Main Level | Bedroom | 13'3'' x 11'1'' | ||
| Main Level | Full Bathroom | Measurements not available | ||
| Main Level | Full Ensuite Bathroom | Measurements not available |
https://www.realtor.ca/real-estate/27956556/778-rutland-road-n-unit-310-kelowna-rutland-south
Interested?
Contact us for more information


















