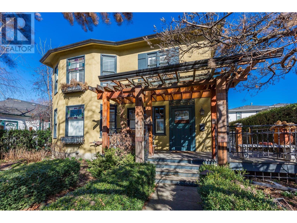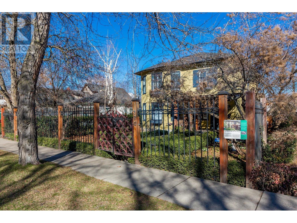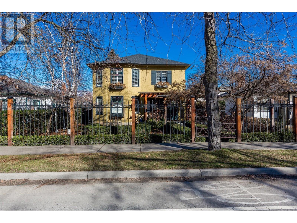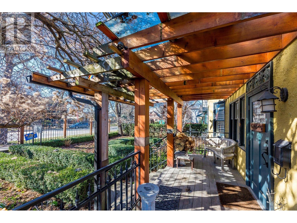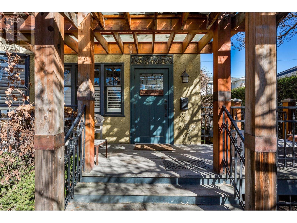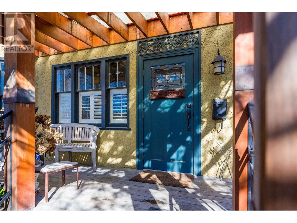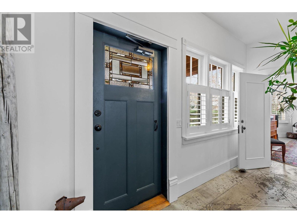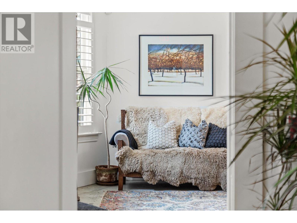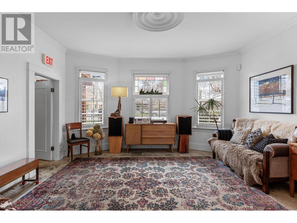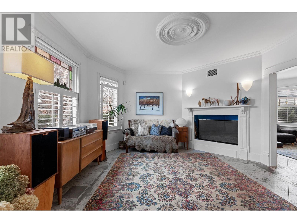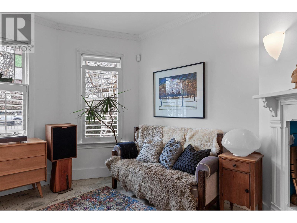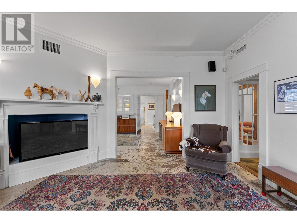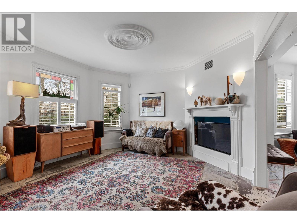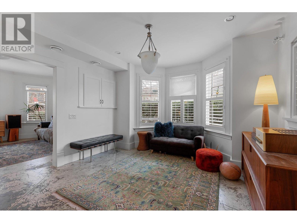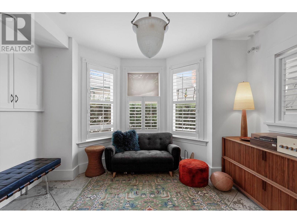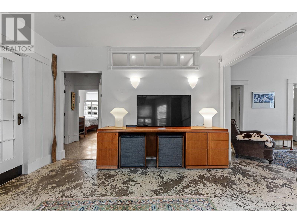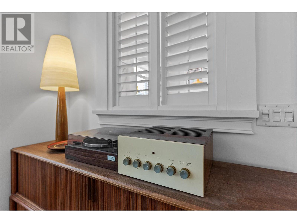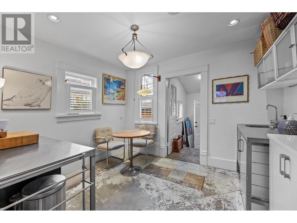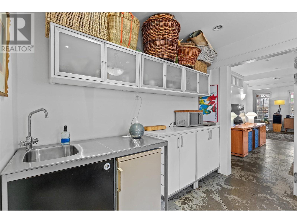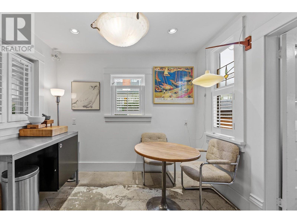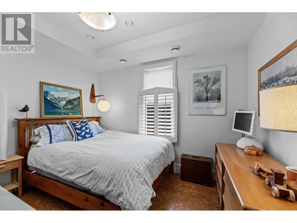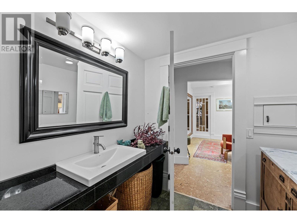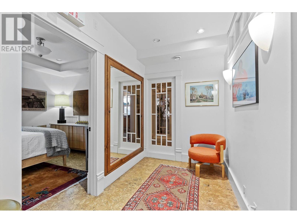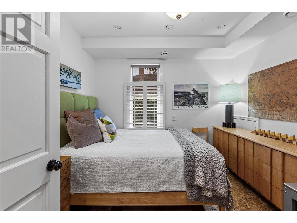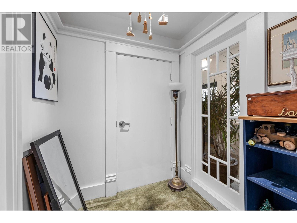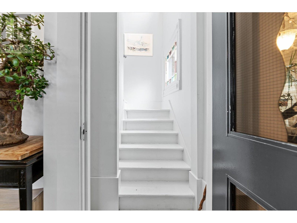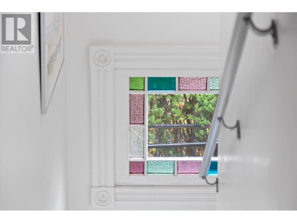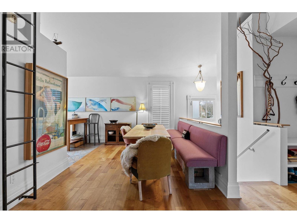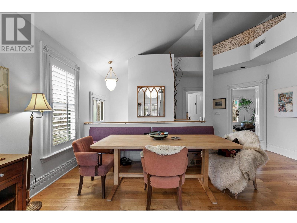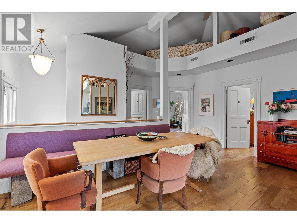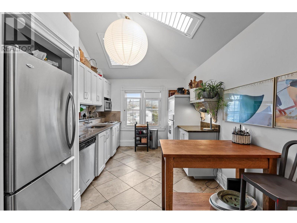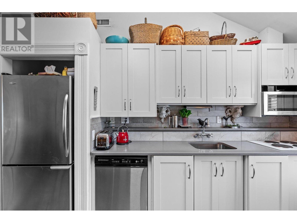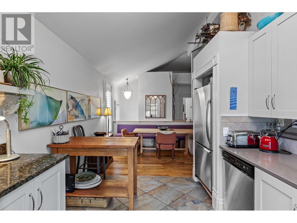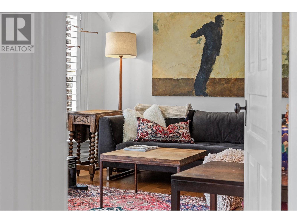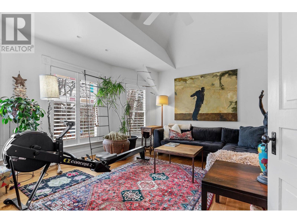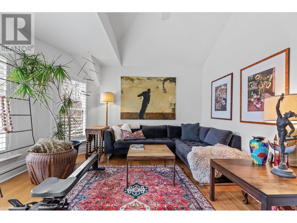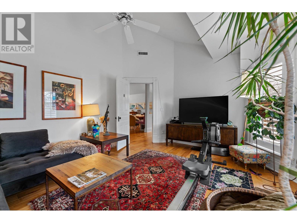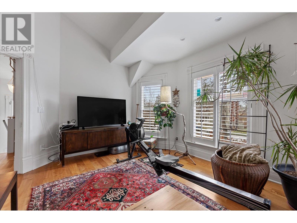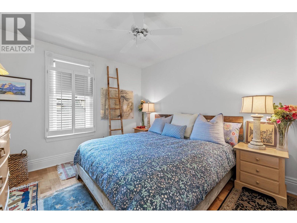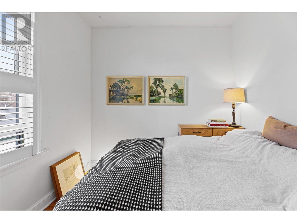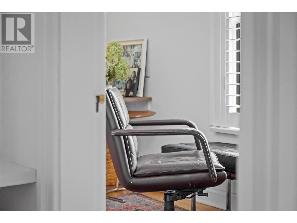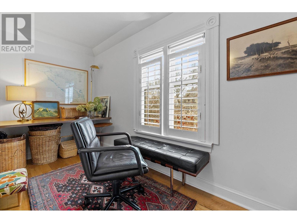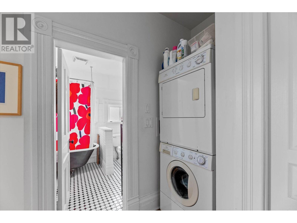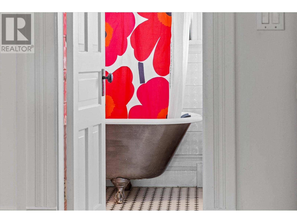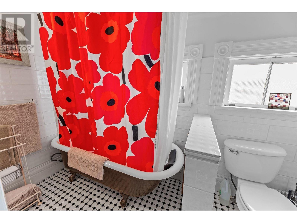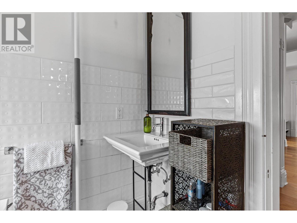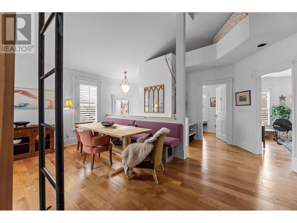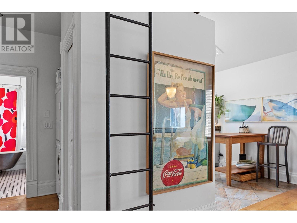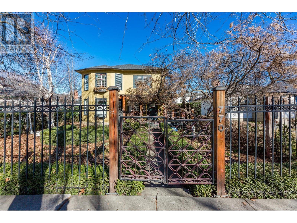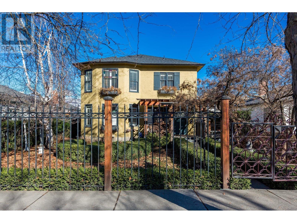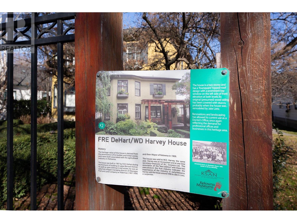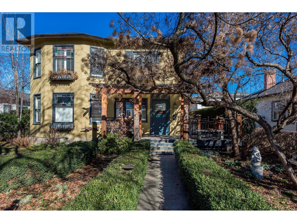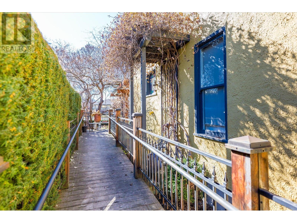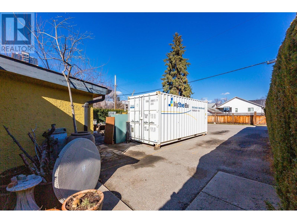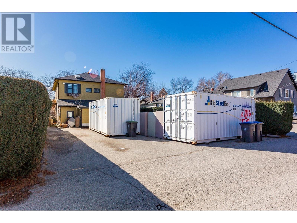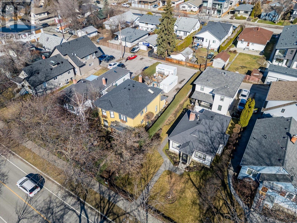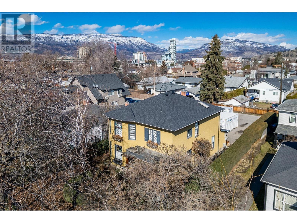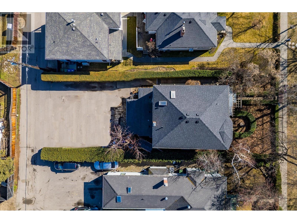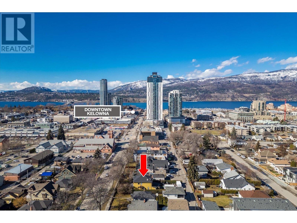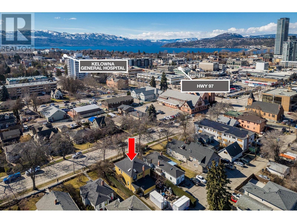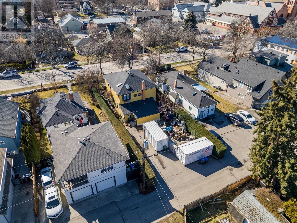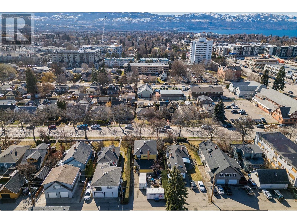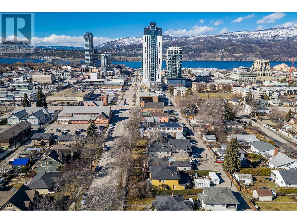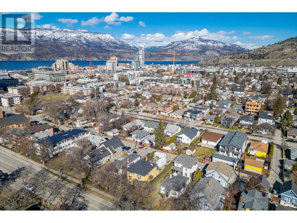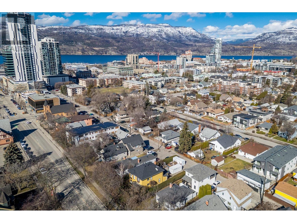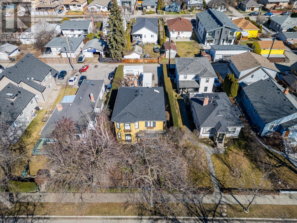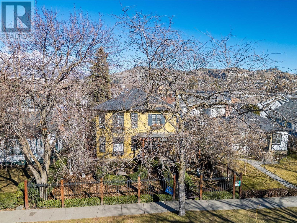5 Bedroom
3 Bathroom
2506 sqft
Other
Central Air Conditioning
Forced Air, See Remarks
$1,659,900
This extraordinary heritage property is situated on Kelowna’s historical Bernard Avenue one block east of the Downtown Urban Core, a stone’s throw from the sandy shores of Lake Okanagan, world-class wineries and breweries, an international art gallery and a plethora of quaint boutiques and delectable cafes. Significantly renovated in 2009 to house a thriving medical practice, this commercial and residential property with a Heritage Revitalization Agreement in place, supports over 1400 square feet of commercial use on the main floor, in addition to a fantastic self-contained residential suite that includes 2 bedrooms and a den, a open and bright kitchen with white cabinetry, stainless steel appliances, a sky light and tiled floors. Have we mentioned there is a brand new roof? The main level commercial space is beautifully reimagined to include rooms that offer the following uses: a reception area, a room for staff, two patient rooms, washroom, storage/file rooms as well as an office. This thoughtful, well-executed space boasts polished concrete floors, hardwood floors and expansive windows with superb quality California Shutters that welcomes ample light and inspiring vistas. Please note the added bonus of 6-8 parking stalls with lane access. This is a once in a lifetime opportunity to own the perfect property positioned in the perfect location, as downtown business reinforces professional opportunities and acts as a cultural touchstone for the community. (id:24231)
Property Details
|
MLS® Number
|
10340996 |
|
Property Type
|
Single Family |
|
Neigbourhood
|
Kelowna North |
|
Features
|
Central Island |
|
Parking Space Total
|
8 |
Building
|
Bathroom Total
|
3 |
|
Bedrooms Total
|
5 |
|
Appliances
|
Refrigerator, Dishwasher, Oven - Electric, Microwave, Washer/dryer Stack-up |
|
Architectural Style
|
Other |
|
Constructed Date
|
1900 |
|
Construction Style Attachment
|
Detached |
|
Cooling Type
|
Central Air Conditioning |
|
Exterior Finish
|
Stucco |
|
Half Bath Total
|
2 |
|
Heating Type
|
Forced Air, See Remarks |
|
Roof Material
|
Asphalt Shingle |
|
Roof Style
|
Unknown |
|
Stories Total
|
2 |
|
Size Interior
|
2506 Sqft |
|
Type
|
House |
|
Utility Water
|
Municipal Water |
Parking
Land
|
Acreage
|
No |
|
Sewer
|
Municipal Sewage System |
|
Size Frontage
|
50 Ft |
|
Size Irregular
|
0.15 |
|
Size Total
|
0.15 Ac|under 1 Acre |
|
Size Total Text
|
0.15 Ac|under 1 Acre |
|
Zoning Type
|
See Remarks |
Rooms
| Level |
Type |
Length |
Width |
Dimensions |
|
Second Level |
4pc Bathroom |
|
|
6'8'' x 9'3'' |
|
Second Level |
Bedroom |
|
|
9'9'' x 8'11'' |
|
Second Level |
Den |
|
|
5'11'' x 13'3'' |
|
Second Level |
Dining Room |
|
|
9'6'' x 10'9'' |
|
Second Level |
Family Room |
|
|
12'8'' x 15'3'' |
|
Second Level |
Kitchen |
|
|
13'7'' x 9'10'' |
|
Second Level |
Primary Bedroom |
|
|
11' x 11'9'' |
|
Main Level |
2pc Bathroom |
|
|
7'7'' x 6'10'' |
|
Main Level |
2pc Bathroom |
|
|
4'8'' x 4'10'' |
|
Main Level |
Bedroom |
|
|
11'7'' x 9'10'' |
|
Main Level |
Bedroom |
|
|
10'6'' x 9'11'' |
|
Main Level |
Bedroom |
|
|
8' x 7'8'' |
|
Main Level |
Den |
|
|
10'11'' x 6'1'' |
|
Main Level |
Living Room |
|
|
12'9'' x 15'6'' |
|
Main Level |
Foyer |
|
|
5'11'' x 13'6'' |
|
Main Level |
Pantry |
|
|
14'6'' x 15'3'' |
|
Main Level |
Storage |
|
|
6'6'' x 15'7'' |
|
Main Level |
Utility Room |
|
|
4'8'' x 5'6'' |
https://www.realtor.ca/real-estate/28090911/770-bernard-avenue-kelowna-kelowna-north
