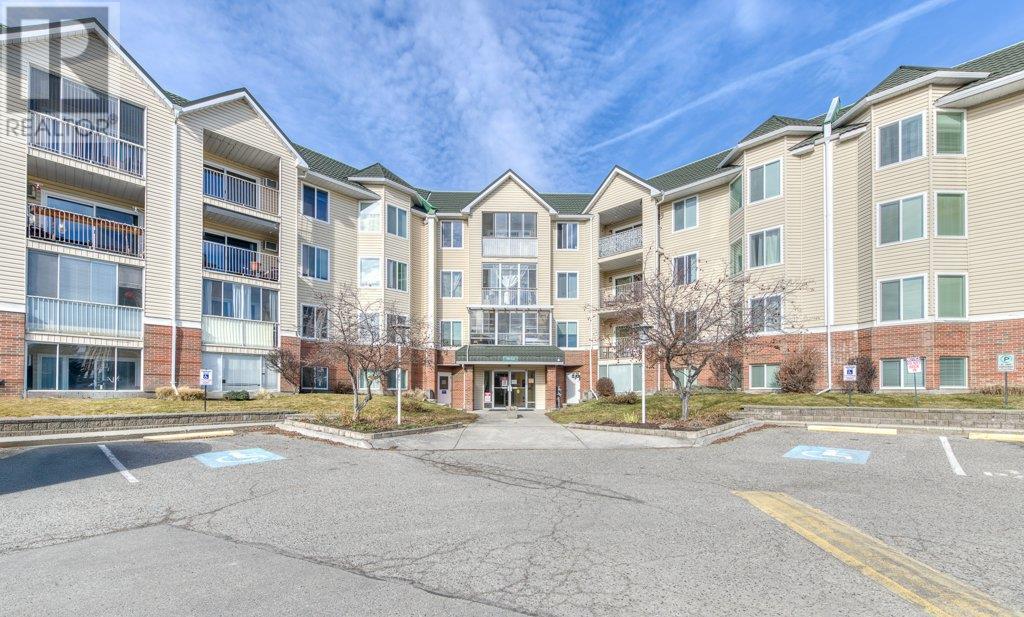769 Klo Road Unit# 318 Kelowna, British Columbia V1Y 9L9
$498,800Maintenance, Reserve Fund Contributions, Insurance, Ground Maintenance, Property Management, Other, See Remarks, Recreation Facilities, Sewer, Waste Removal, Water
$500.94 Monthly
Maintenance, Reserve Fund Contributions, Insurance, Ground Maintenance, Property Management, Other, See Remarks, Recreation Facilities, Sewer, Waste Removal, Water
$500.94 MonthlyBRAND NEW WINDOWS - SELLER HAS PAID APPROX. $13,000 FOR THIS COST. Welcome to Creekside Villas, a well-maintained community in the heart of the Lower Mission. This bright and spacious 1,250+ sq. ft. CORNER UNIT features 2 bedrooms + den, 2 bath, with BRAND NEW WINDOWS, and an enclosed balcony. Insuite laundry too and it's large enough for additional storage. Located just minutes from Okanagan College, Mission Park Mall, the lake, and the vibrant South Pandosy district, you'll have easy access to shops, restaurants, and coffee shops. The well-managed complex offers great amenities, including a guest suite, fitness room, and a shared outdoor pool to soak up the Okanagan sunshine. Pets welcome, 14"" at shoulder, 1 dog & 1 cat, or 2 cats, or 1 dog. Don't miss this incredible opportunity to own, call your favourite REALTOR to view!! (id:24231)
Property Details
| MLS® Number | 10338438 |
| Property Type | Single Family |
| Neigbourhood | Lower Mission |
| Community Name | Creekside Villas |
| Community Features | Rentals Allowed |
| Features | Balcony |
| Parking Space Total | 1 |
| Pool Type | Inground Pool, Outdoor Pool, Pool |
Building
| Bathroom Total | 2 |
| Bedrooms Total | 3 |
| Appliances | Refrigerator, Dishwasher, Dryer, Range - Electric, Microwave, Washer |
| Architectural Style | Other |
| Constructed Date | 1991 |
| Cooling Type | Wall Unit |
| Exterior Finish | Vinyl Siding |
| Flooring Type | Carpeted, Laminate, Vinyl |
| Heating Type | Baseboard Heaters |
| Roof Material | Asphalt Shingle,other |
| Roof Style | Unknown,unknown |
| Stories Total | 1 |
| Size Interior | 1256 Sqft |
| Type | Apartment |
| Utility Water | Municipal Water |
Parking
| Stall |
Land
| Acreage | No |
| Sewer | Municipal Sewage System |
| Size Total Text | Under 1 Acre |
| Zoning Type | Multi-family |
Rooms
| Level | Type | Length | Width | Dimensions |
|---|---|---|---|---|
| Main Level | Sunroom | 8'1'' x 14'8'' | ||
| Main Level | Living Room | 15'11'' x 13' | ||
| Main Level | Dining Room | 10' x 9' | ||
| Main Level | Laundry Room | 12' x 5'1'' | ||
| Main Level | Kitchen | 12'5'' x 9'10'' | ||
| Main Level | Other | 7'3'' x 6'5'' | ||
| Main Level | 3pc Ensuite Bath | 7'2'' x 5'5'' | ||
| Main Level | 4pc Bathroom | 8'1'' x 5' | ||
| Main Level | Bedroom | 11'5'' x 8'7'' | ||
| Main Level | Bedroom | 11'10'' x 8'9'' | ||
| Main Level | Primary Bedroom | 15'4'' x 12'2'' |
https://www.realtor.ca/real-estate/28006060/769-klo-road-unit-318-kelowna-lower-mission
Interested?
Contact us for more information

























