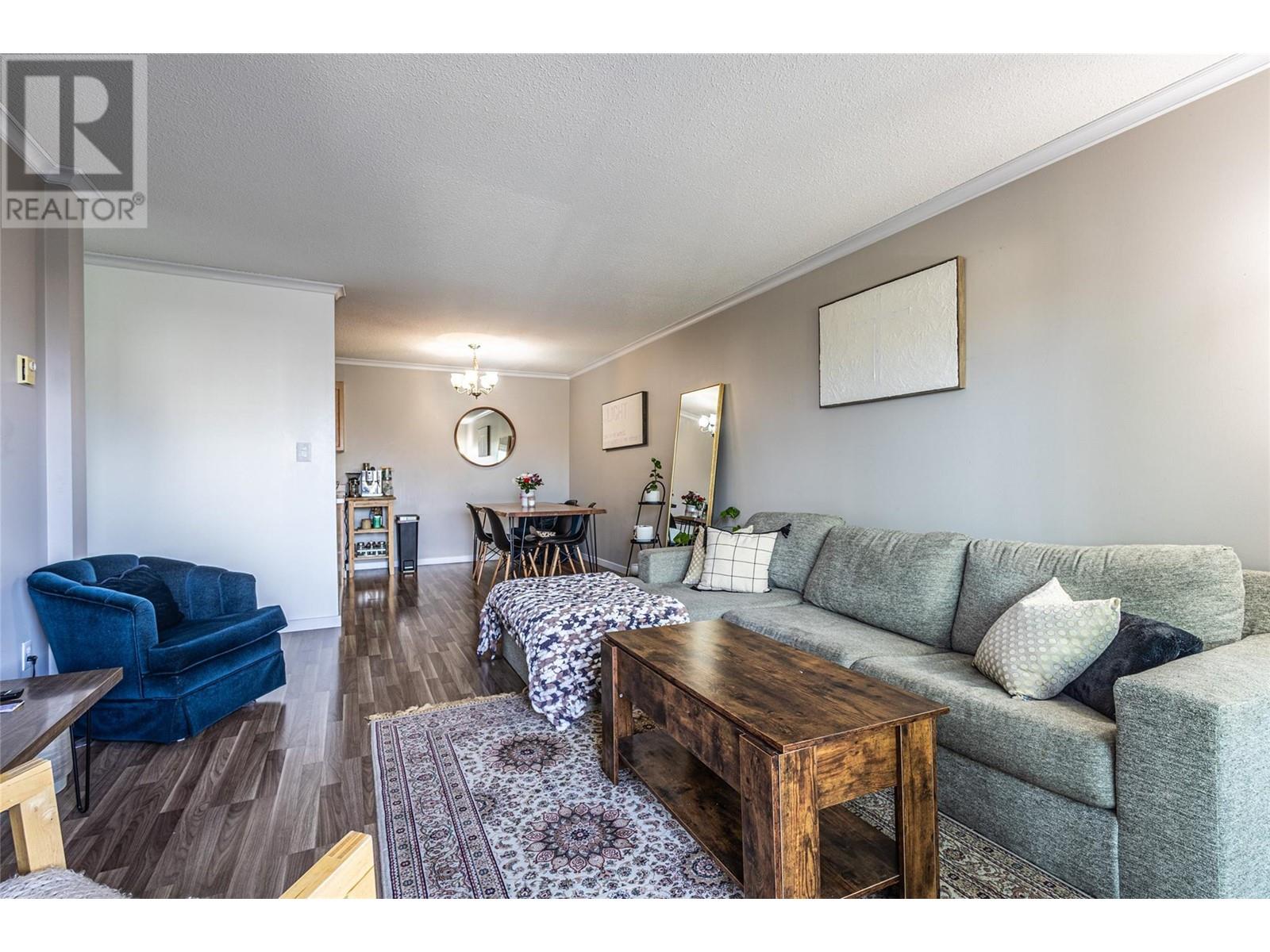769 Klo Road Unit# 314 Kelowna, British Columbia V1Y 9L9
$415,000Maintenance,
$389 Monthly
Maintenance,
$389 MonthlyWelcome to this bright and spacious 2-bedroom, 2-bathroom condo in the highly sought-after Lower Mission/Pandosy area of Kelowna. Boasting a large living room perfect for entertaining, an updated kitchen with modern finishes, and a thoughtful layout designed for comfort and functionality, this home offers the perfect blend of style and convenience. Enjoy access to top-tier amenities, including a community pool, gym, and hot tub, making every day feel like a retreat. Located just minutes from beaches, shopping, restaurants, and parks, this is an unbeatable location for those looking to experience the best of Kelowna’s vibrant lifestyle. Don’t miss this opportunity to own a beautifully updated condo in one of Kelowna’s most desirable neighborhoods. Schedule your private viewing today! (id:24231)
Property Details
| MLS® Number | 10337666 |
| Property Type | Single Family |
| Neigbourhood | Lower Mission |
| Community Name | Creekside Villas |
| Features | One Balcony |
| Parking Space Total | 1 |
| Pool Type | Outdoor Pool |
| View Type | City View, Mountain View |
| Water Front Type | Other |
Building
| Bathroom Total | 2 |
| Bedrooms Total | 2 |
| Appliances | Refrigerator, Dishwasher, Dryer, Range - Electric, Washer |
| Architectural Style | Other |
| Constructed Date | 1991 |
| Cooling Type | Wall Unit |
| Exterior Finish | Brick, Vinyl Siding |
| Flooring Type | Ceramic Tile, Laminate |
| Heating Fuel | Electric |
| Heating Type | Baseboard Heaters |
| Stories Total | 1 |
| Size Interior | 990 Sqft |
| Type | Apartment |
| Utility Water | Municipal Water |
Parking
| Parkade |
Land
| Acreage | No |
| Sewer | Municipal Sewage System |
| Size Total Text | Under 1 Acre |
| Zoning Type | Unknown |
Rooms
| Level | Type | Length | Width | Dimensions |
|---|---|---|---|---|
| Main Level | Foyer | 8'0'' x 4'0'' | ||
| Main Level | 3pc Ensuite Bath | 8'0'' x 5'0'' | ||
| Main Level | 4pc Bathroom | 8'0'' x 5'0'' | ||
| Main Level | Storage | 8'0'' x 5'0'' | ||
| Main Level | Kitchen | 10'0'' x 9'0'' | ||
| Main Level | Dining Room | 11'0'' x 9'0'' | ||
| Main Level | Bedroom | 14'0'' x 9'0'' | ||
| Main Level | Primary Bedroom | 13'0'' x 12'0'' | ||
| Main Level | Living Room | 15'0'' x 12'0'' |
https://www.realtor.ca/real-estate/27991316/769-klo-road-unit-314-kelowna-lower-mission
Interested?
Contact us for more information



























