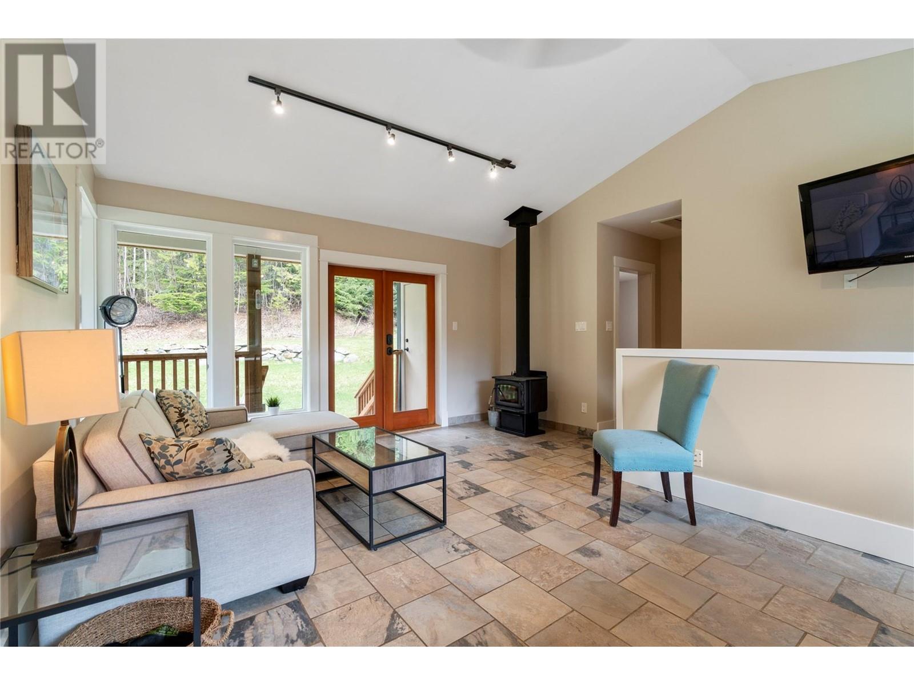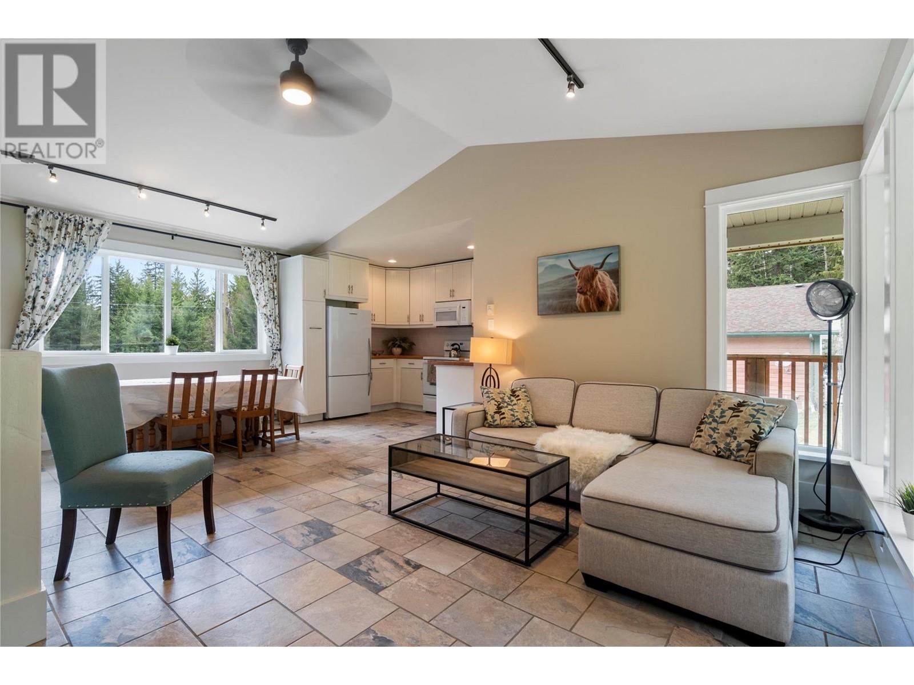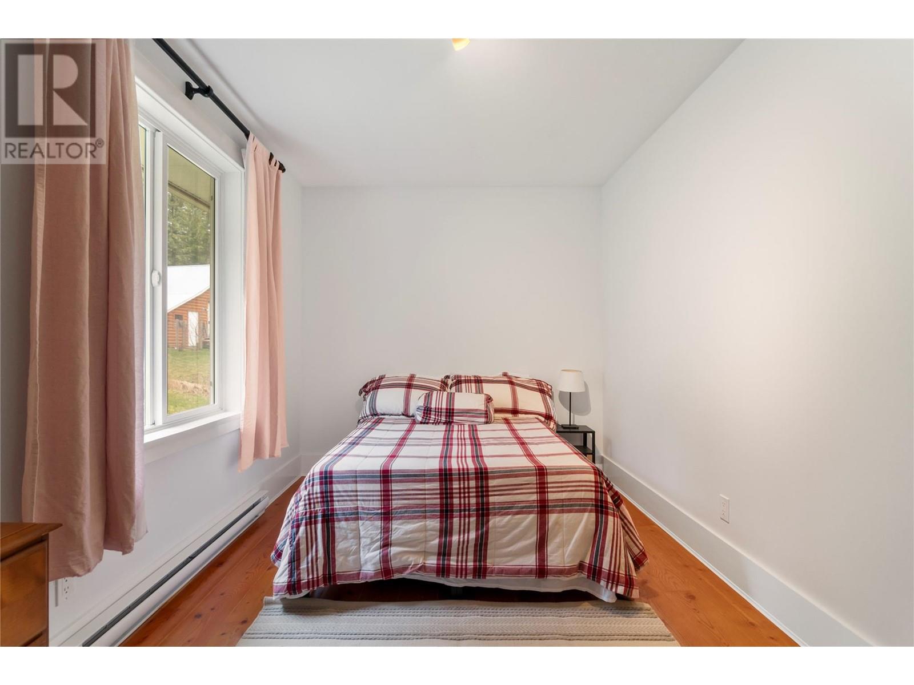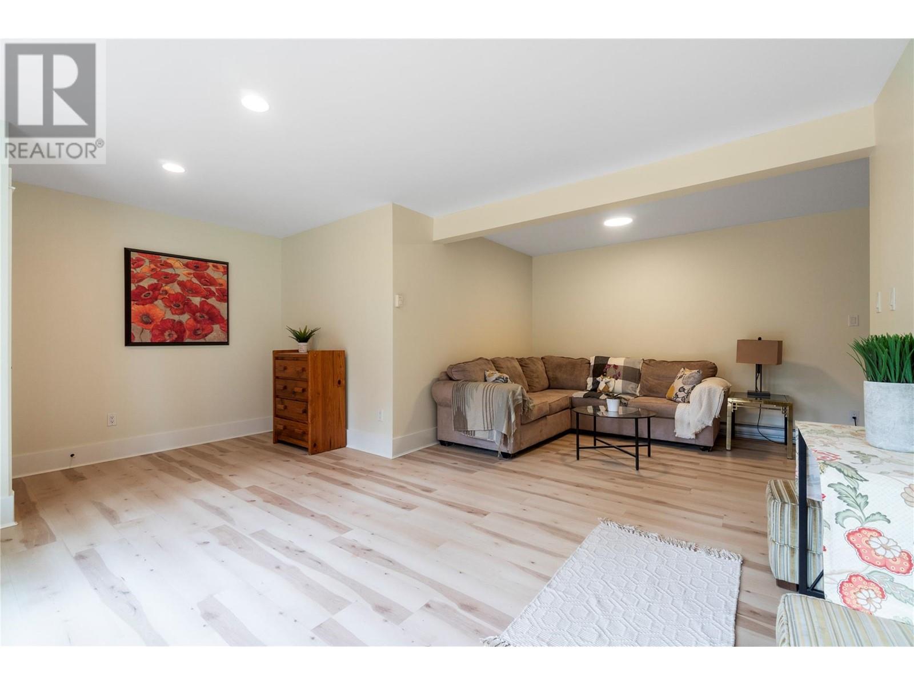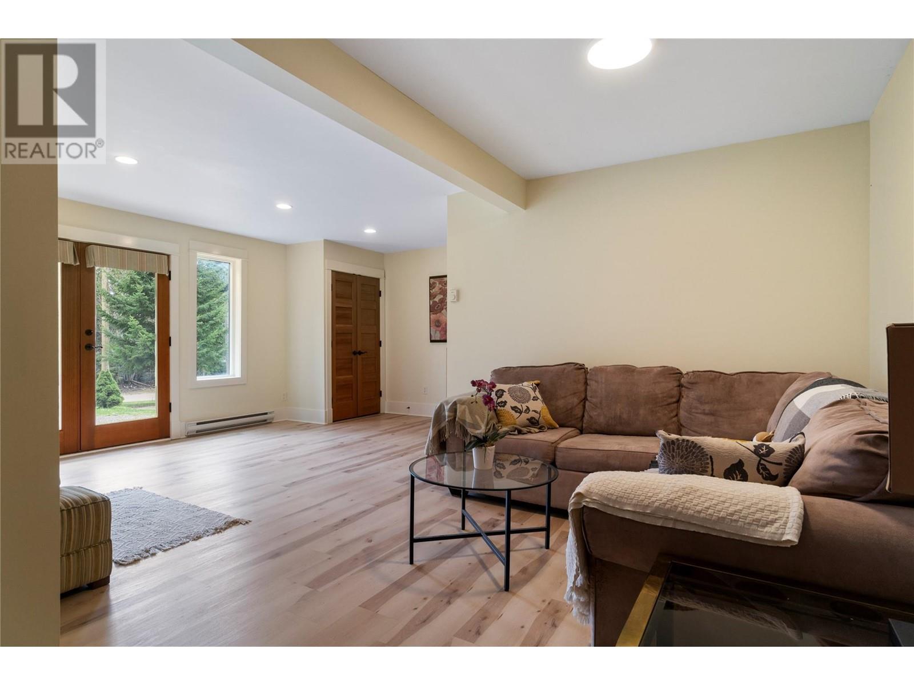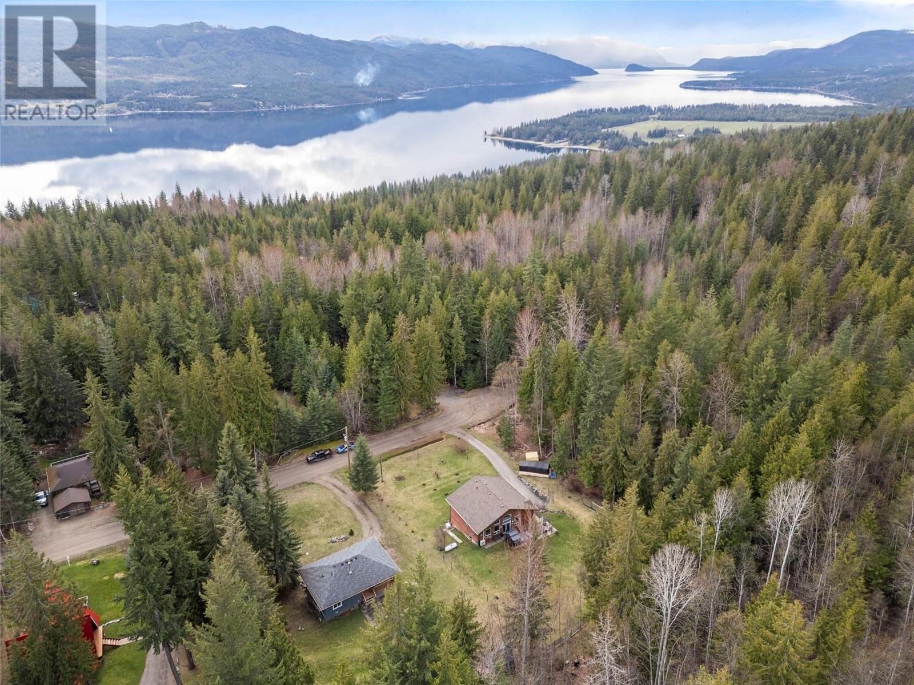3 Bedroom
2 Bathroom
1635 sqft
Baseboard Heaters, Stove
$515,000
Charming Country Home with Mountain Views & RV Parking – Minutes from the Lake Welcome to your peaceful retreat in the North Shuswap! This beautifully maintained 3-bedroom, 2-bathroom country-style home blends rustic charm with modern comfort. Nestled near the end of a quiet no-thru road, you’ll enjoy privacy, tranquility, and stunning mountain views—all just a short drive to Anglemont Marina, the beach, and North Shuswap Golf Course. Step inside and feel instantly at home in the open-concept main floor, where high ceilings and large windows flood the space with natural sunlight. The spacious layout includes a bright kitchen, cozy living area with a wood burning stove, and a large rec room—perfect for family gatherings. Outdoors, relax on the covered back porch complete with a classic porch swing, or gather around the fire pit on cool evenings under the stars. Bring your RV—full hookups are already in place! There’s even space to build your dream garage or workshop. Whether you're looking for a full-time residence, a vacation home, or a peaceful getaway, this property offers the perfect blend of nature, comfort, and convenience (id:24231)
Property Details
|
MLS® Number
|
10343358 |
|
Property Type
|
Single Family |
|
Neigbourhood
|
North Shuswap |
|
View Type
|
Mountain View |
Building
|
Bathroom Total
|
2 |
|
Bedrooms Total
|
3 |
|
Appliances
|
Refrigerator, Dishwasher, Oven - Electric, Washer & Dryer |
|
Constructed Date
|
2012 |
|
Construction Style Attachment
|
Detached |
|
Exterior Finish
|
Other |
|
Flooring Type
|
Carpeted, Ceramic Tile, Hardwood, Laminate, Tile |
|
Heating Fuel
|
Electric, Wood |
|
Heating Type
|
Baseboard Heaters, Stove |
|
Roof Material
|
Asphalt Shingle |
|
Roof Style
|
Unknown |
|
Stories Total
|
2 |
|
Size Interior
|
1635 Sqft |
|
Type
|
House |
|
Utility Water
|
Government Managed |
Land
|
Acreage
|
No |
|
Size Irregular
|
0.44 |
|
Size Total
|
0.44 Ac|under 1 Acre |
|
Size Total Text
|
0.44 Ac|under 1 Acre |
|
Zoning Type
|
Unknown |
Rooms
| Level |
Type |
Length |
Width |
Dimensions |
|
Lower Level |
3pc Bathroom |
|
|
9'3'' x 5'8'' |
|
Lower Level |
Laundry Room |
|
|
14'1'' x 6'3'' |
|
Lower Level |
Bedroom |
|
|
14'2'' x 11'7'' |
|
Lower Level |
Recreation Room |
|
|
21'3'' x 20'5'' |
|
Main Level |
4pc Bathroom |
|
|
9'10'' x 5'5'' |
|
Main Level |
Living Room |
|
|
15'4'' x 13' |
|
Main Level |
Bedroom |
|
|
14'8'' x 8'11'' |
|
Main Level |
Primary Bedroom |
|
|
14'8'' x 9'10'' |
|
Main Level |
Dining Room |
|
|
11'7'' x 7'11'' |
|
Main Level |
Kitchen |
|
|
15'4'' x 13' |
https://www.realtor.ca/real-estate/28164615/7686-mountain-drive-anglemont-north-shuswap






