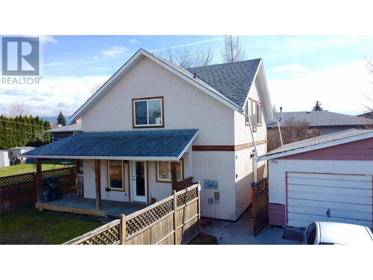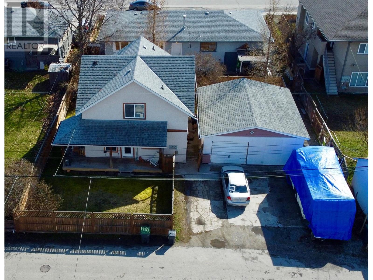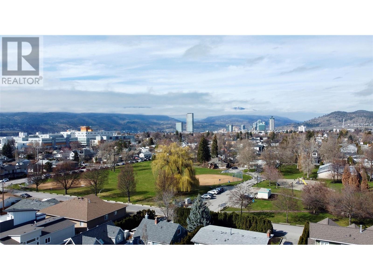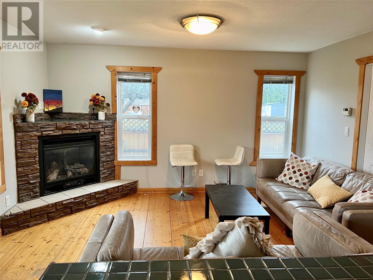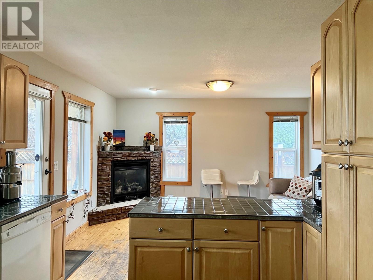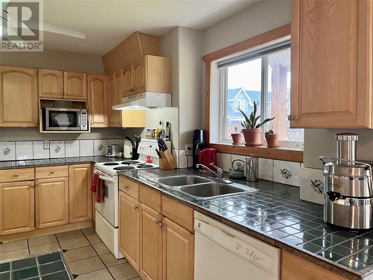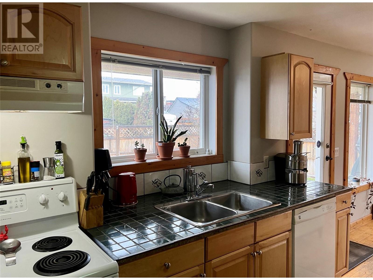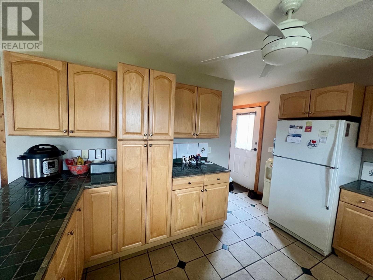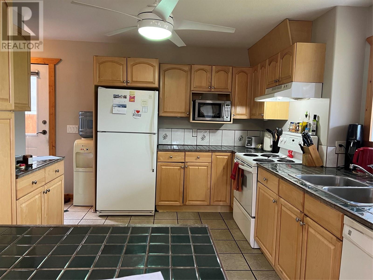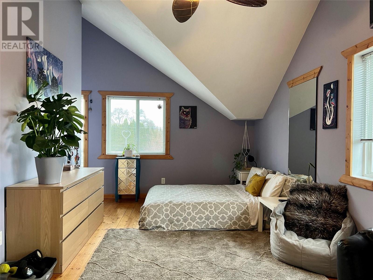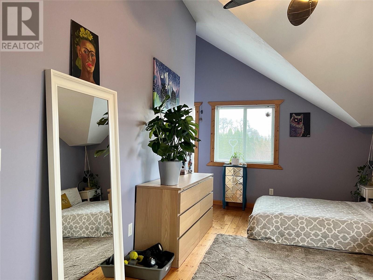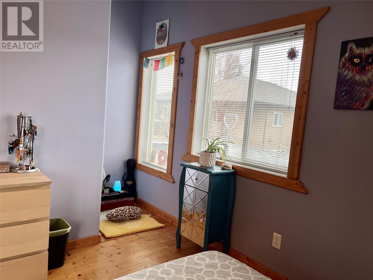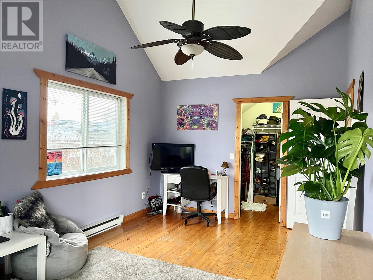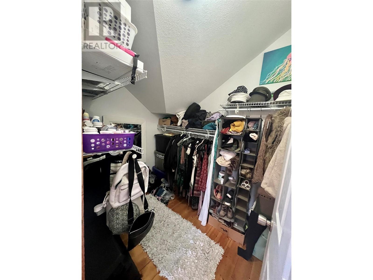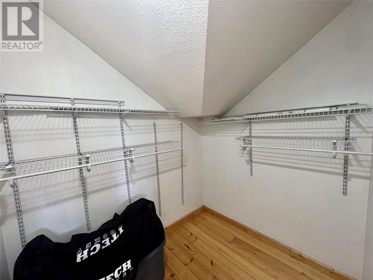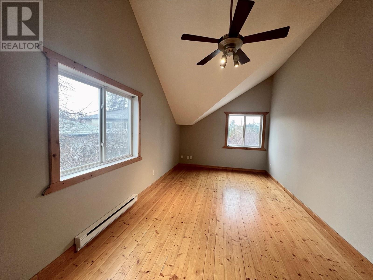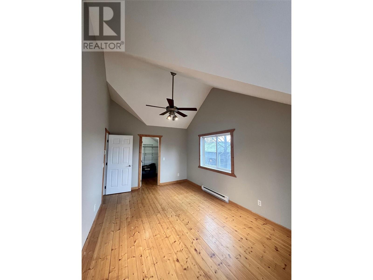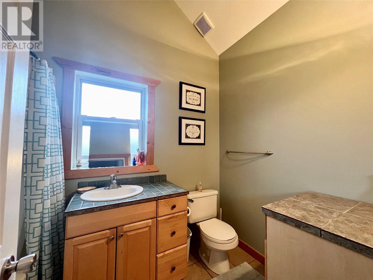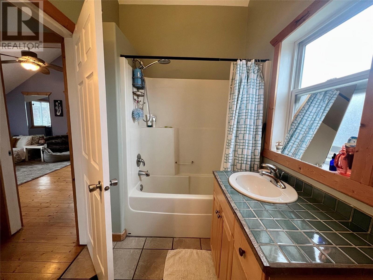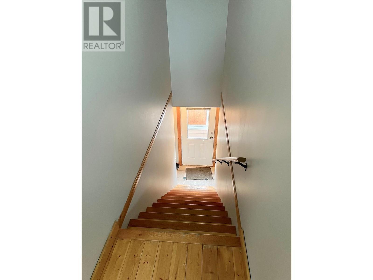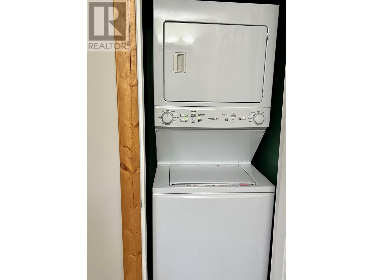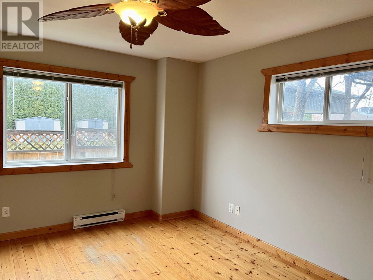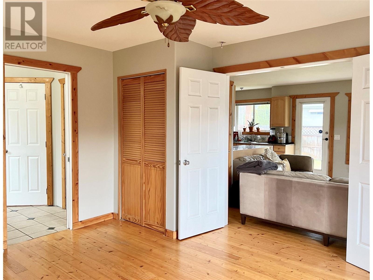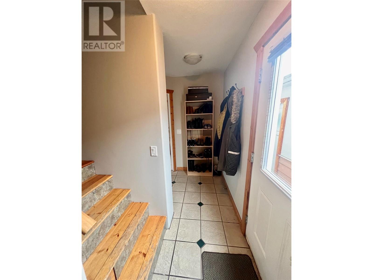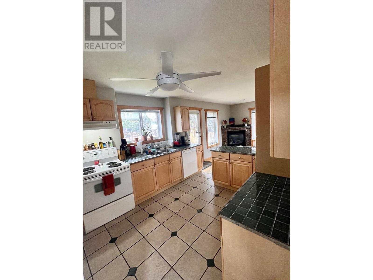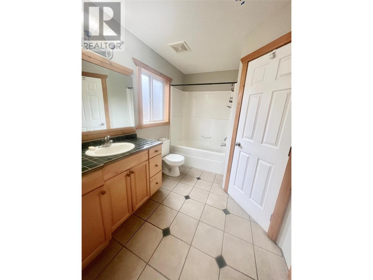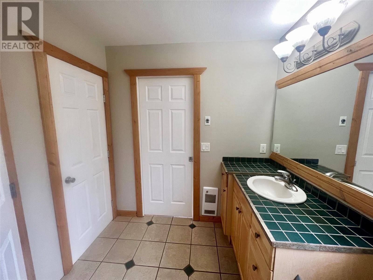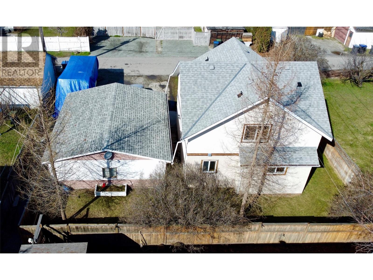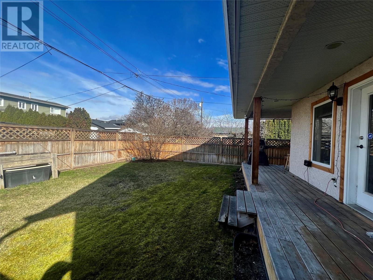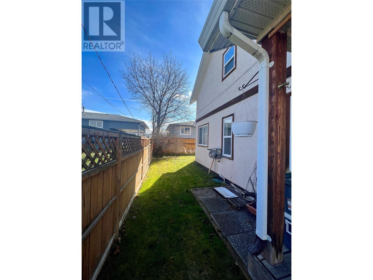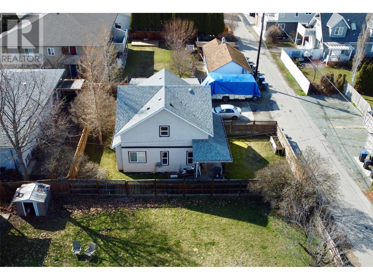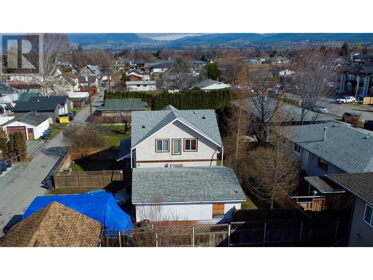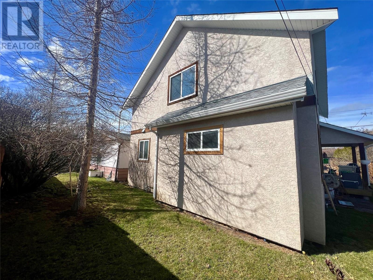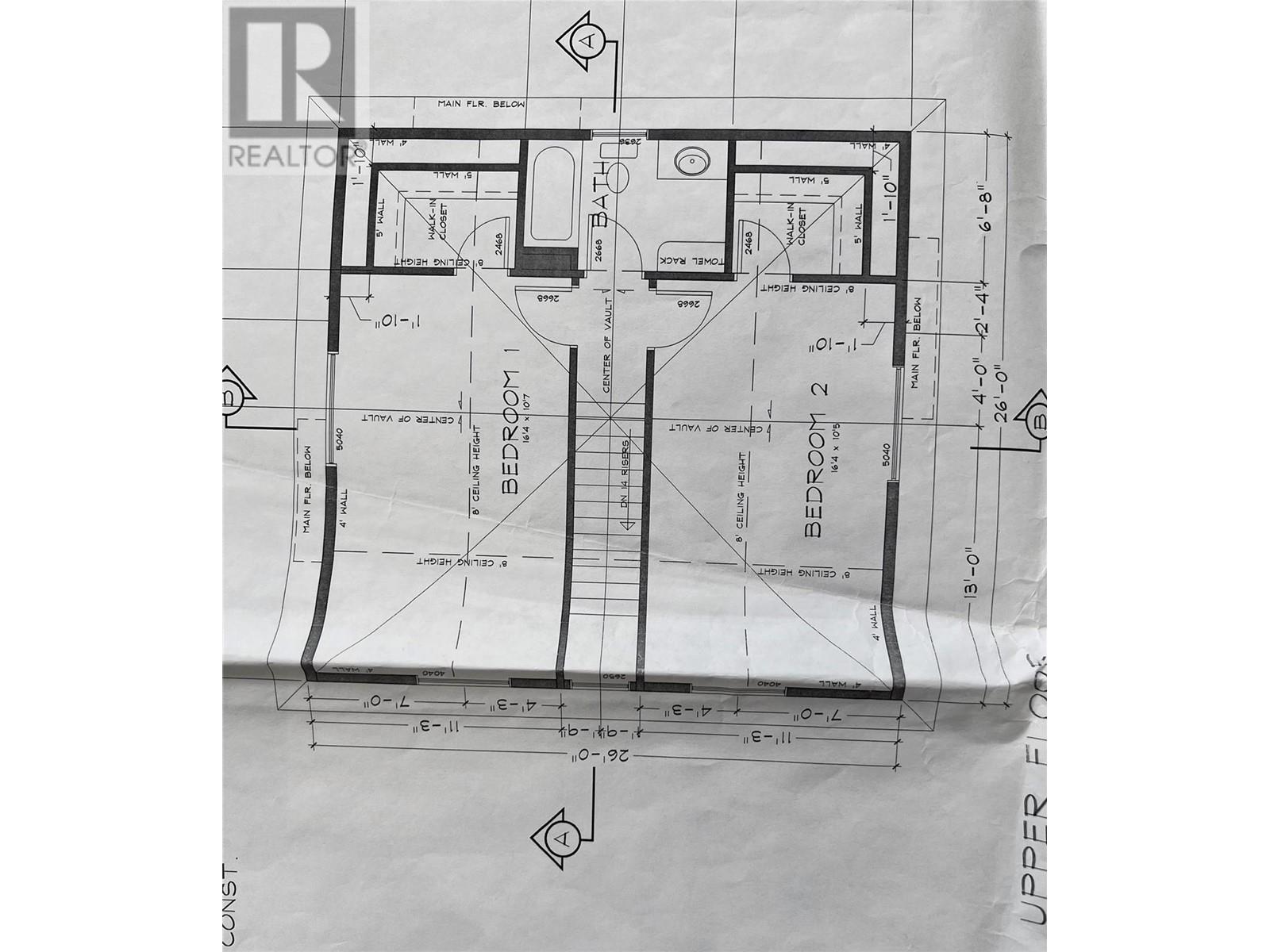766 Francis Avenue Lot# Lot 2 Kelowna, British Columbia V1Y 5G5
3 Bedroom
2 Bathroom
1338 sqft
Fireplace
Baseboard Heaters
Landscaped, Level, Underground Sprinkler
$825,000
A fenced private spacious yard surrounds this lovely 3 bedroom home that feels much larger with this floor plan design and vaulted ceilings. Enjoy the ambience from the kitchen and living room of the cozy warm Napoleon gas fireplace . The second floor large bedrooms both have walk-in closets . One full bathroom on each level . The 24' x 24' garage has room for all your toys , and future development potential ! Only a few blocks walk to the hospital , Lake , and Pandosy Street shops . Call your realtor , and come for a look , you will be pleasantly surprised ! (id:24231)
Property Details
| MLS® Number | 10340100 |
| Property Type | Single Family |
| Neigbourhood | Kelowna South |
| Community Name | N/A |
| Amenities Near By | Park, Recreation, Schools, Shopping |
| Community Features | Pets Allowed, Rentals Allowed |
| Features | Level Lot, Balcony |
| Parking Space Total | 6 |
Building
| Bathroom Total | 2 |
| Bedrooms Total | 3 |
| Appliances | Refrigerator, Dishwasher, Range - Electric, Water Heater - Electric, Microwave, Washer/dryer Stack-up |
| Constructed Date | 2004 |
| Construction Style Attachment | Detached |
| Exterior Finish | Stucco |
| Fireplace Fuel | Gas |
| Fireplace Present | Yes |
| Fireplace Type | Unknown |
| Flooring Type | Wood, Tile |
| Heating Fuel | Electric |
| Heating Type | Baseboard Heaters |
| Roof Material | Asphalt Shingle |
| Roof Style | Unknown |
| Stories Total | 2 |
| Size Interior | 1338 Sqft |
| Type | House |
| Utility Water | Municipal Water |
Parking
| See Remarks | |
| Detached Garage | 2 |
Land
| Access Type | Easy Access |
| Acreage | No |
| Fence Type | Fence |
| Land Amenities | Park, Recreation, Schools, Shopping |
| Landscape Features | Landscaped, Level, Underground Sprinkler |
| Sewer | Municipal Sewage System |
| Size Irregular | 0.12 |
| Size Total | 0.12 Ac|under 1 Acre |
| Size Total Text | 0.12 Ac|under 1 Acre |
| Zoning Type | Unknown |
Rooms
| Level | Type | Length | Width | Dimensions |
|---|---|---|---|---|
| Second Level | 3pc Bathroom | 9'2'' x 6' | ||
| Second Level | Bedroom | 16'4'' x 10'5'' | ||
| Main Level | Living Room | 14'1'' x 12'6'' | ||
| Main Level | Kitchen | 13' x 10'7'' | ||
| Main Level | 3pc Ensuite Bath | 10'6'' x 6'4'' | ||
| Main Level | Primary Bedroom | 14'4'' x 9'5'' | ||
| Additional Accommodation | Bedroom | 16'4'' x 10'7'' |
https://www.realtor.ca/real-estate/28082245/766-francis-avenue-lot-lot-2-kelowna-kelowna-south
Interested?
Contact us for more information
