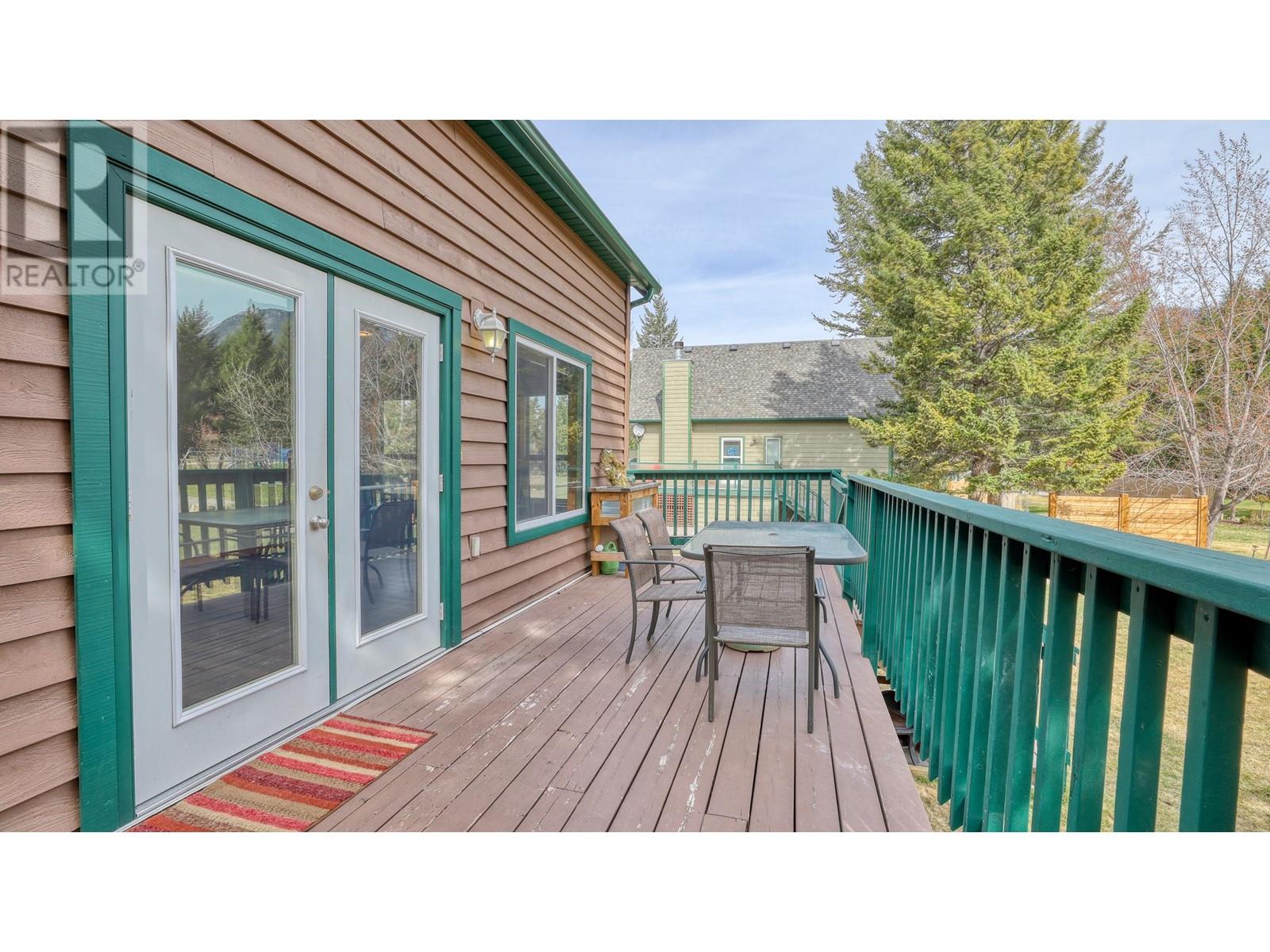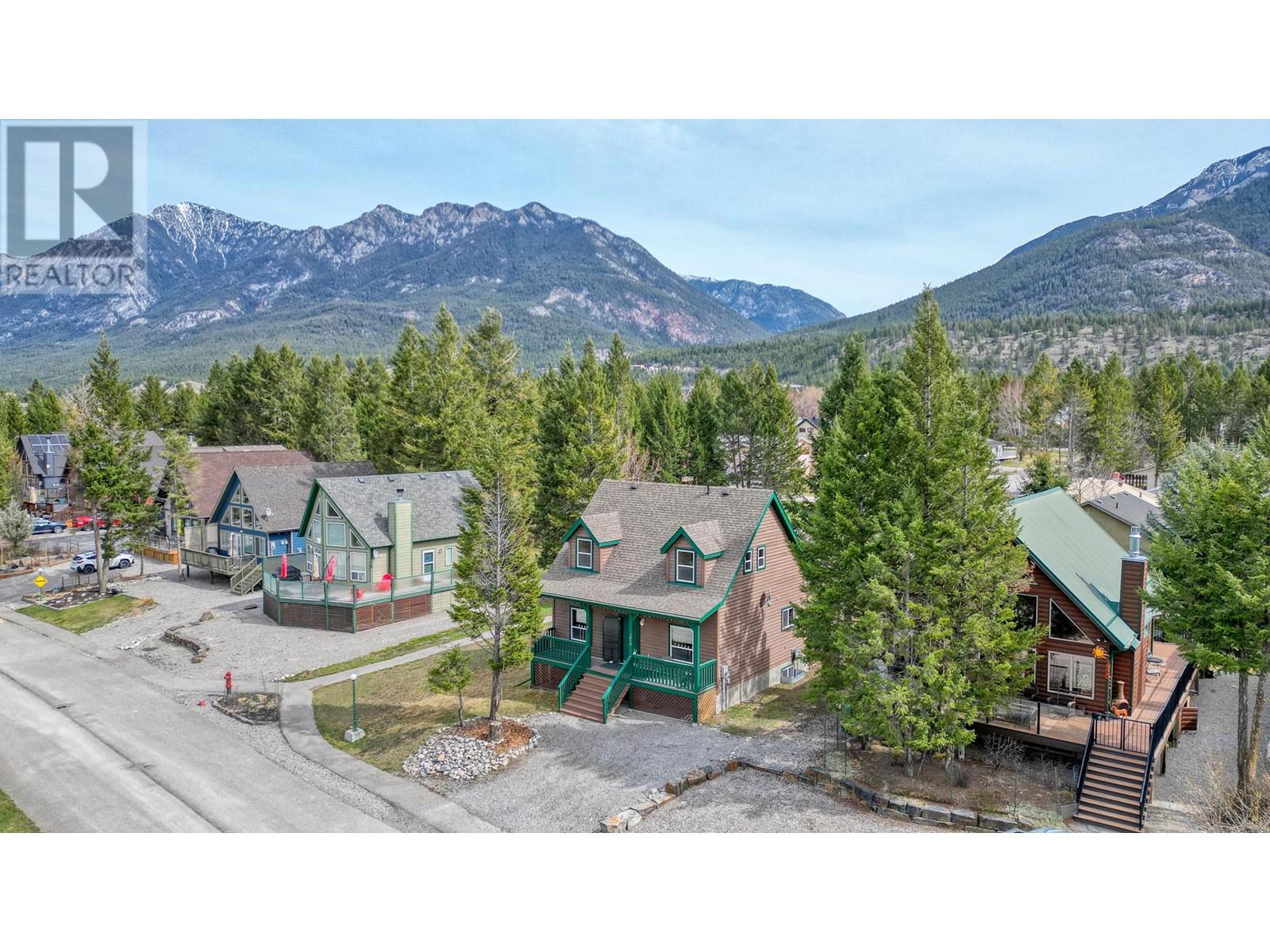4 Bedroom
2 Bathroom
1550 sqft
Fireplace
Forced Air, See Remarks
$549,900
Nestled within a charming area of Radium Hot Springs, this four-bedroom plus den home is a must see. With an open-plan design that seamlessly integrates the kitchen, dining, and living room, complete with a wood burning fireplace that adds both warmth and ambience. Large windows adorn the property, inviting in natural light and providing captivating views of the surrounding mountains. The thoughtful layout features a convenient ground floor bedroom, a den and a bathroom, offering flexibility for both guests and family members. As you ascend the stairs, you are greeted by two additional well-proportioned bedrooms and a full bathroom. Although the basement remains largely untouched, it holds vast potential with its extensive storage space and a generously-sized additional bedroom. The exterior does not disappoint; with a generous flat lot that is a blank canvas for outdoor activities, and a spacious back deck coupled with an additional front porch provide the perfect environment for outdoor dining and entertaining. This property is ideally positioned for those seeking a full-time residence, a recreational getaway, or a savvy investment opportunity. With the convenience of being just a stroll from downtown Radium and a short drive from an array of leisure pursuits such as golf, hot springs, the back country and the picturesque Lake Windermere, it is a home that promises a lifestyle of ease and adventure. This home is not just a place to stay—it's a place to truly live. (id:24231)
Property Details
|
MLS® Number
|
10343391 |
|
Property Type
|
Single Family |
|
Neigbourhood
|
Radium Hot Springs |
|
Community Name
|
Pine Cone Lane |
|
Amenities Near By
|
Golf Nearby, Park, Recreation, Shopping |
|
Community Features
|
Pets Allowed |
|
Features
|
Two Balconies |
|
Parking Space Total
|
2 |
|
View Type
|
Mountain View, View (panoramic) |
Building
|
Bathroom Total
|
2 |
|
Bedrooms Total
|
4 |
|
Appliances
|
Refrigerator, Dishwasher, Dryer, Range - Electric, Microwave, Washer |
|
Basement Type
|
Full |
|
Constructed Date
|
2002 |
|
Construction Style Attachment
|
Detached |
|
Exterior Finish
|
Wood |
|
Fireplace Fuel
|
Wood |
|
Fireplace Present
|
Yes |
|
Fireplace Type
|
Conventional |
|
Flooring Type
|
Carpeted, Mixed Flooring, Tile |
|
Heating Fuel
|
Electric |
|
Heating Type
|
Forced Air, See Remarks |
|
Roof Material
|
Asphalt Shingle |
|
Roof Style
|
Unknown |
|
Stories Total
|
2 |
|
Size Interior
|
1550 Sqft |
|
Type
|
House |
|
Utility Water
|
Municipal Water |
Parking
Land
|
Acreage
|
No |
|
Land Amenities
|
Golf Nearby, Park, Recreation, Shopping |
|
Sewer
|
Municipal Sewage System |
|
Size Irregular
|
0.14 |
|
Size Total
|
0.14 Ac|under 1 Acre |
|
Size Total Text
|
0.14 Ac|under 1 Acre |
|
Zoning Type
|
Unknown |
Rooms
| Level |
Type |
Length |
Width |
Dimensions |
|
Second Level |
4pc Bathroom |
|
|
Measurements not available |
|
Second Level |
Bedroom |
|
|
10'10'' x 9'0'' |
|
Second Level |
Primary Bedroom |
|
|
15'7'' x 10'2'' |
|
Basement |
Bedroom |
|
|
12'5'' x 9'7'' |
|
Main Level |
4pc Bathroom |
|
|
Measurements not available |
|
Main Level |
Den |
|
|
5'0'' x 5'0'' |
|
Main Level |
Bedroom |
|
|
7'6'' x 7'8'' |
|
Main Level |
Living Room |
|
|
18'0'' x 12'9'' |
|
Main Level |
Kitchen |
|
|
11'0'' x 12'9'' |
https://www.realtor.ca/real-estate/28175282/7518-pine-cone-lane-radium-hot-springs-radium-hot-springs





































