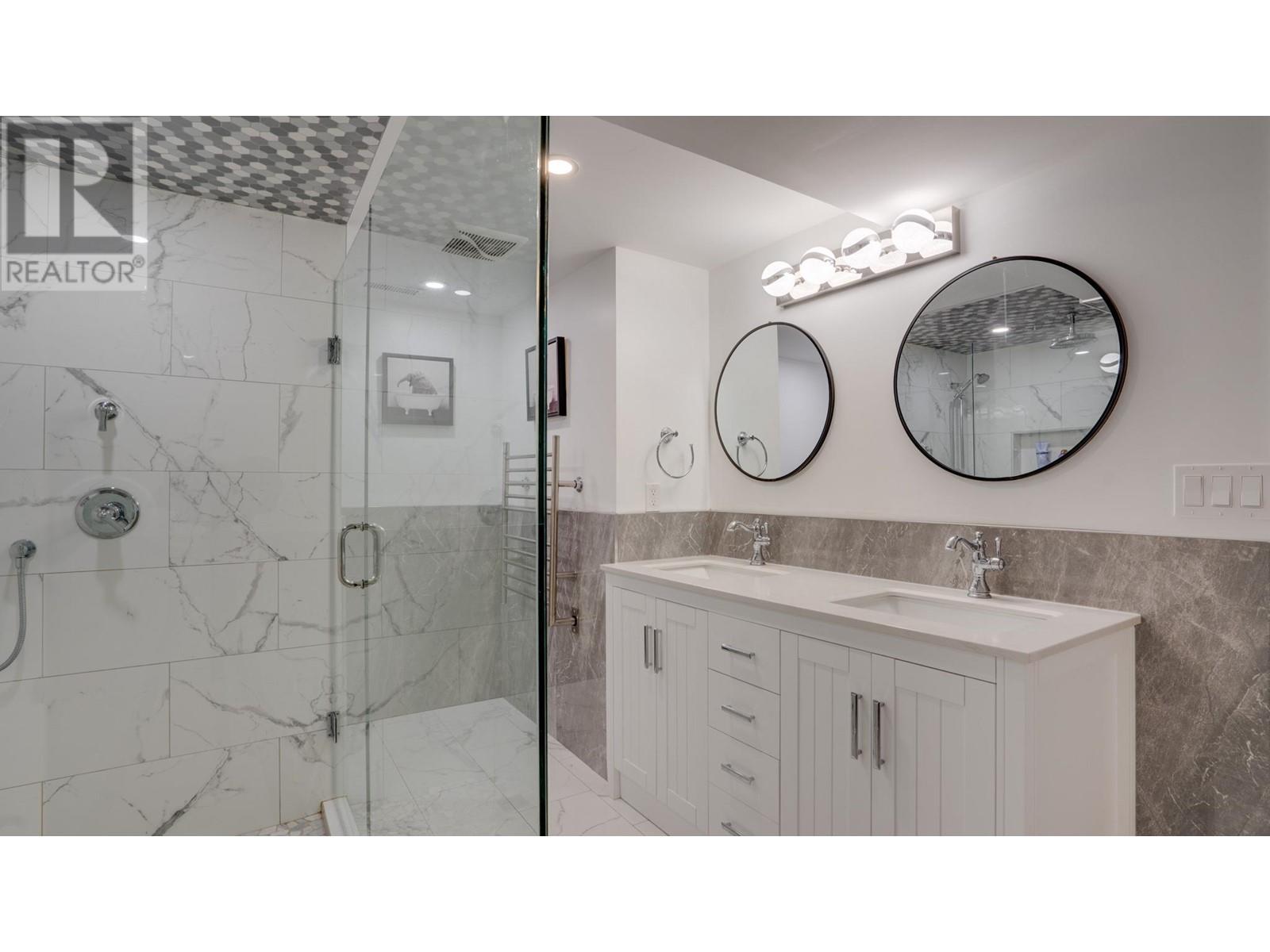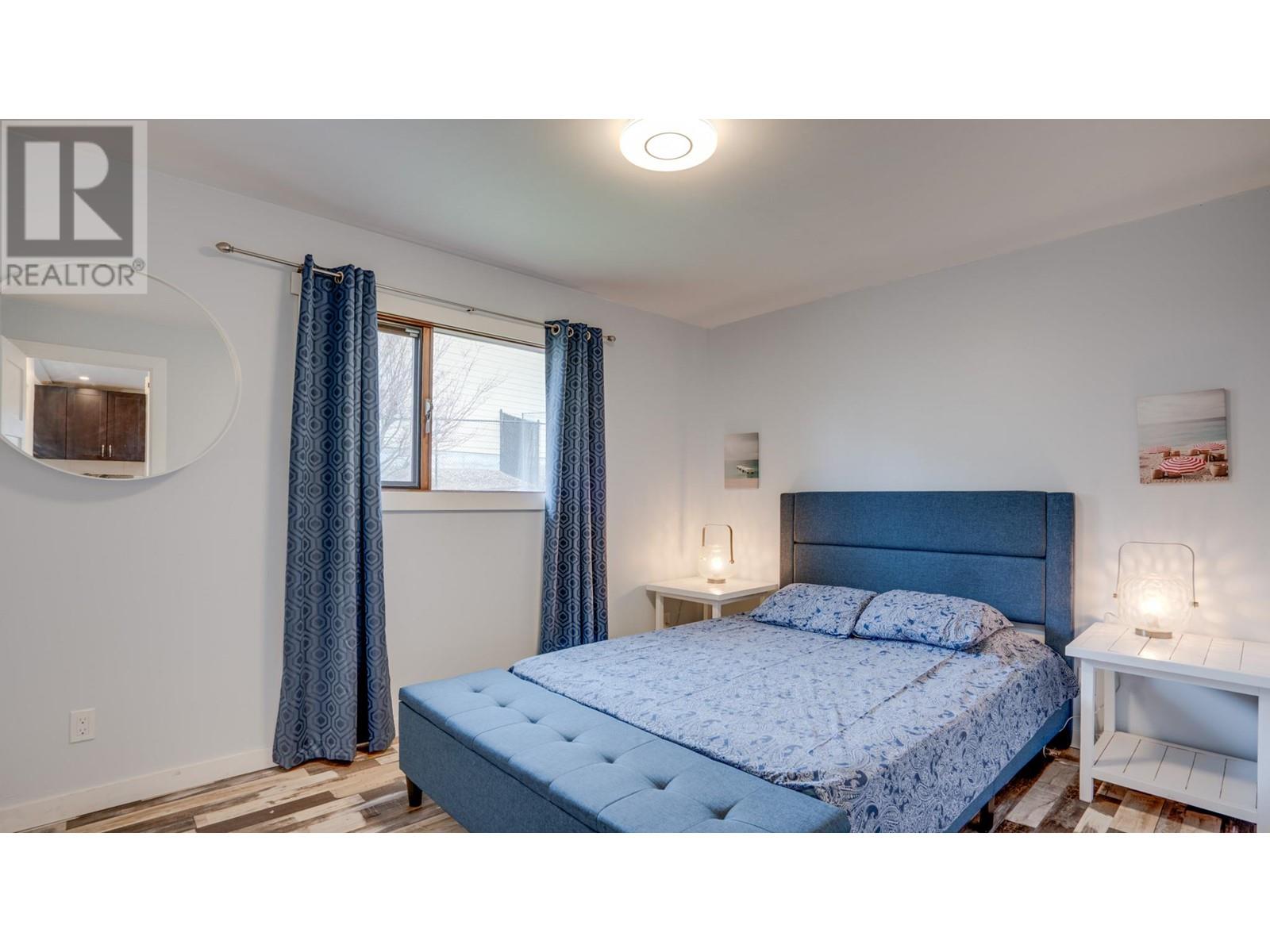5 Bedroom
2 Bathroom
2394 sqft
Fireplace
Central Air Conditioning
Forced Air
Landscaped, Underground Sprinkler
$1,000,000
Welcome to your new home in Okanagan Landing! Enjoy stunning lake and valley views from this spacious 5- bedroom, 2-bathroom residence. The recently and thoroughly updated upper level features a modern kitchen, new flooring, and a striking floor-to-ceiling rock fireplace. Natural light fills the open-concept living, kitchen, and dining areas, which flow seamlessly onto a covered upper deck, perfect for indoor/outdoor living. The walk-out lower level offers 2 bedrooms, a large bathroom and a spacious family/recreation room, ideal for everyone to relax and unwind. Set on a generous, private lot, the fully landscaped backyard is complemented by mature trees and a lush lawn. Plus, you’re within walking distance of Okanagan Landing School and Paddle Wheel Park. (id:24231)
Property Details
|
MLS® Number
|
10340771 |
|
Property Type
|
Single Family |
|
Neigbourhood
|
Okanagan Landing |
|
Community Features
|
Family Oriented |
|
Features
|
Corner Site, Balcony, One Balcony |
|
Parking Space Total
|
1 |
|
View Type
|
Lake View, Mountain View |
Building
|
Bathroom Total
|
2 |
|
Bedrooms Total
|
5 |
|
Appliances
|
Refrigerator, Dishwasher, Dryer, Freezer, Hot Water Instant, Microwave, See Remarks, Hood Fan, Washer/dryer Stack-up |
|
Constructed Date
|
1986 |
|
Construction Style Attachment
|
Detached |
|
Cooling Type
|
Central Air Conditioning |
|
Exterior Finish
|
Vinyl Siding |
|
Fire Protection
|
Security System, Smoke Detector Only |
|
Fireplace Fuel
|
Gas,wood |
|
Fireplace Present
|
Yes |
|
Fireplace Type
|
Unknown,conventional |
|
Flooring Type
|
Vinyl |
|
Heating Type
|
Forced Air |
|
Roof Material
|
Asphalt Shingle |
|
Roof Style
|
Unknown |
|
Stories Total
|
2 |
|
Size Interior
|
2394 Sqft |
|
Type
|
House |
|
Utility Water
|
Municipal Water |
Parking
Land
|
Access Type
|
Easy Access |
|
Acreage
|
No |
|
Landscape Features
|
Landscaped, Underground Sprinkler |
|
Sewer
|
Septic Tank |
|
Size Irregular
|
0.35 |
|
Size Total
|
0.35 Ac|under 1 Acre |
|
Size Total Text
|
0.35 Ac|under 1 Acre |
|
Zoning Type
|
Residential |
Rooms
| Level |
Type |
Length |
Width |
Dimensions |
|
Basement |
Living Room |
|
|
16' x 19'10'' |
|
Basement |
Bedroom |
|
|
9'11'' x 11'3'' |
|
Basement |
Utility Room |
|
|
8'7'' x 5'8'' |
|
Basement |
Bedroom |
|
|
10'10'' x 7'10'' |
|
Basement |
Foyer |
|
|
14'3'' x 9'3'' |
|
Basement |
Laundry Room |
|
|
8'3'' x 11'4'' |
|
Main Level |
4pc Bathroom |
|
|
12'8'' x 8'9'' |
|
Main Level |
5pc Bathroom |
|
|
6'10'' x 9'6'' |
|
Main Level |
Living Room |
|
|
18'10'' x 17'2'' |
|
Main Level |
Dining Room |
|
|
9' x 9' |
|
Main Level |
Bedroom |
|
|
9'9'' x 9'9'' |
|
Main Level |
Bedroom |
|
|
9' x 9' |
|
Main Level |
Primary Bedroom |
|
|
13'4'' x 13' |
|
Main Level |
Kitchen |
|
|
16' x 19'10'' |
https://www.realtor.ca/real-estate/28079177/7491-longacre-drive-vernon-okanagan-landing


















































