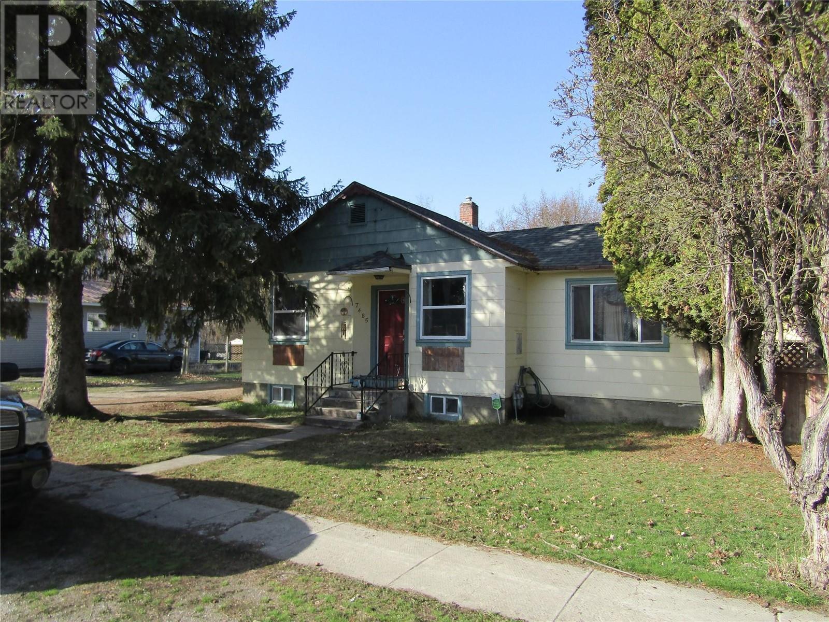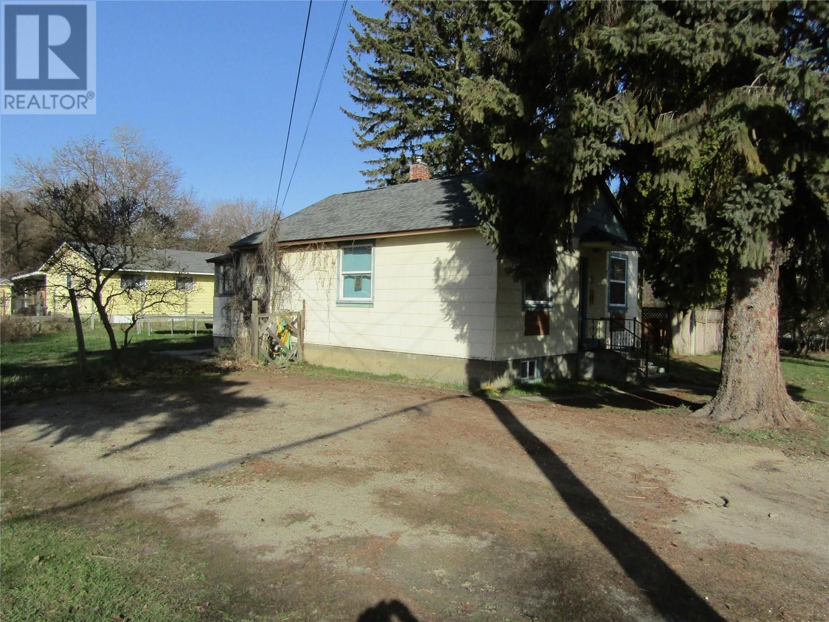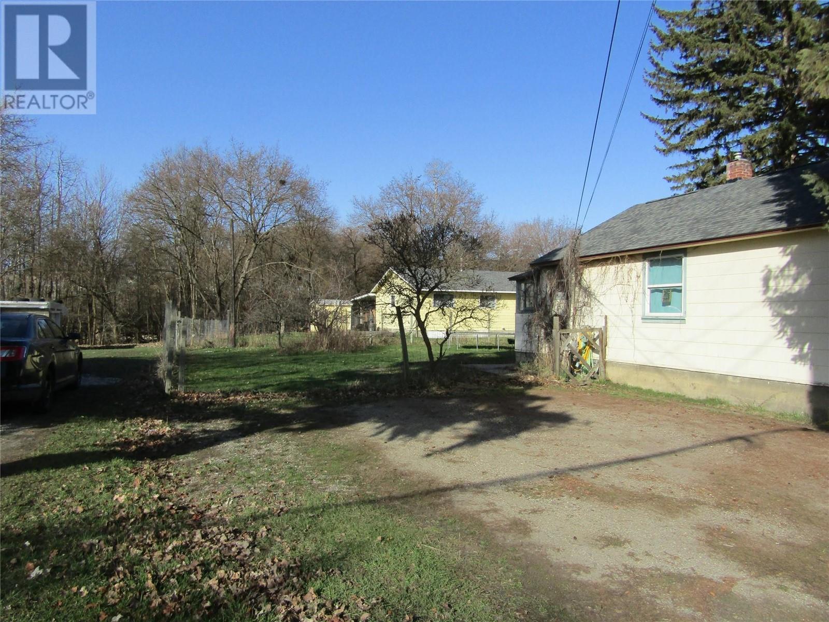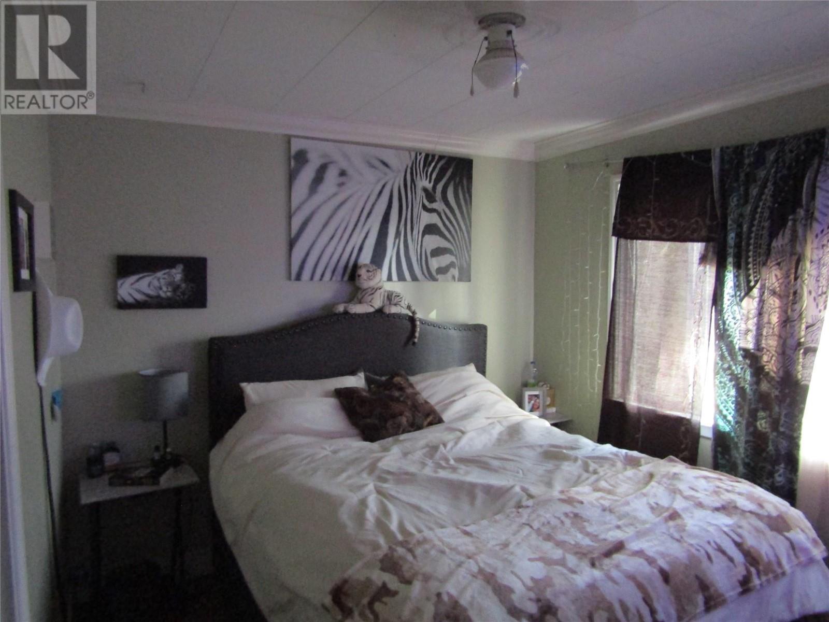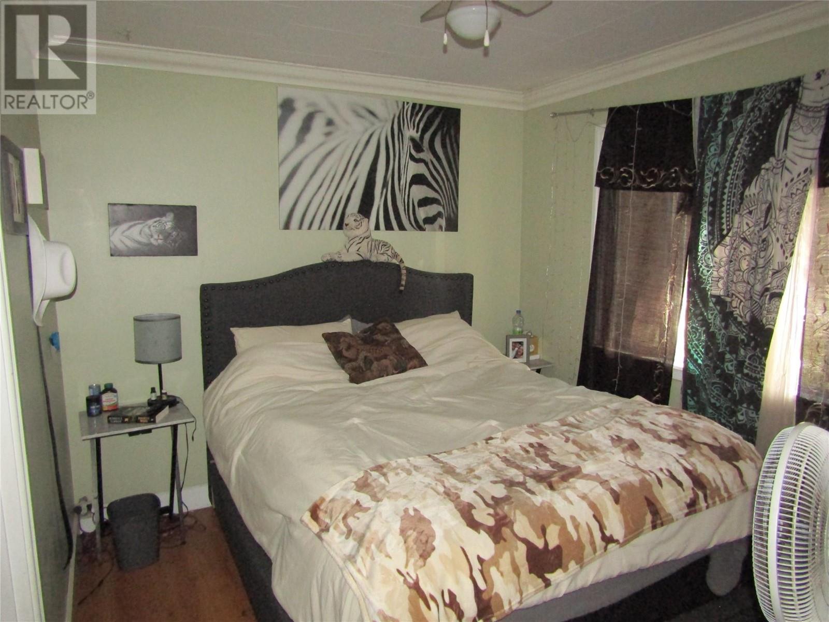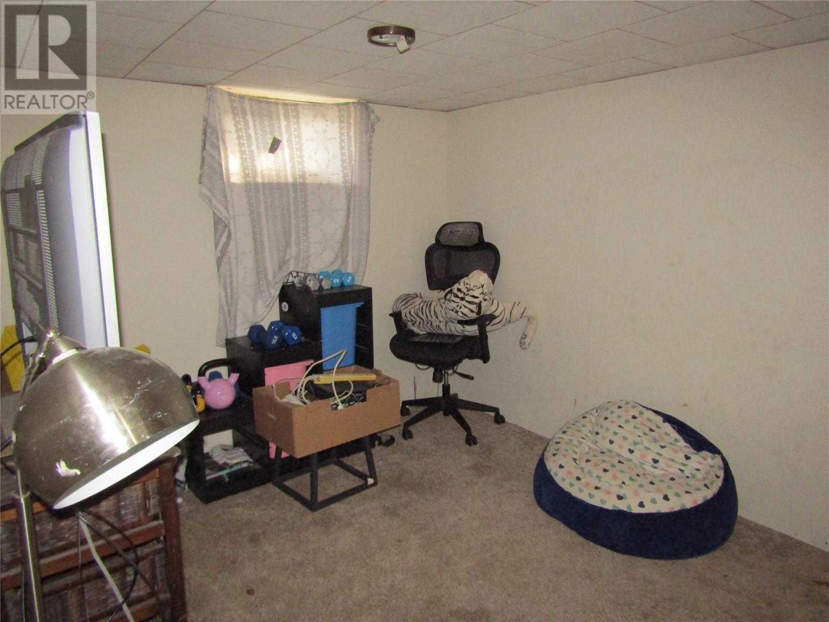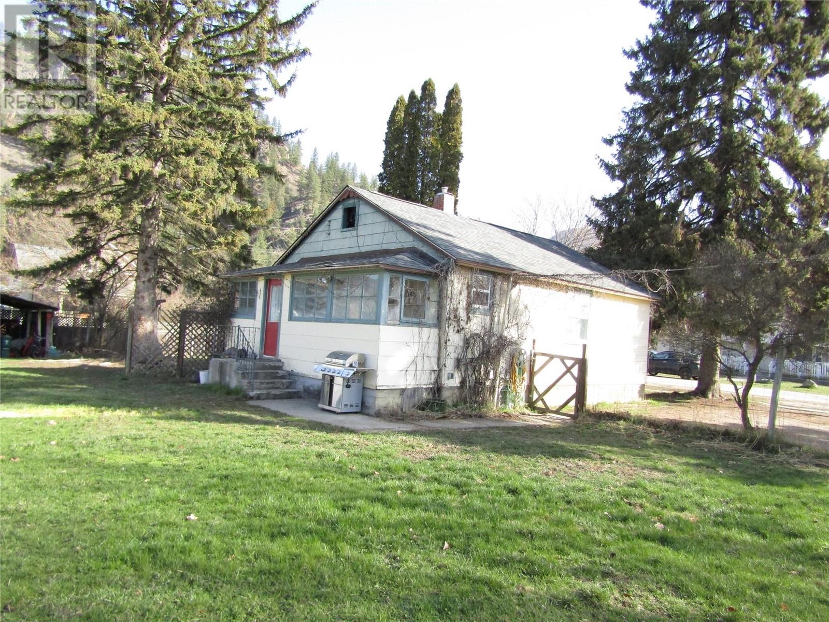7485 7th Street Grand Forks, British Columbia V0H 1H0
3 Bedroom
2 Bathroom
1280 sqft
Ranch
Forced Air, See Remarks
$379,000
Unlock the potential of this charming abode with 3 bedrooms, a den, 2 baths, a spacious fenced yard, and a garage just waiting to become your new favorite hangout spot. Embrace your inner gardener with the garden area, perfect for growing your own urban jungle. Located within walking distance to all the lively attractions of downtown Grand Forks, this home is the perfect canvas for turning your dreams into reality - just add your personal touch and let the magic happen!. (id:24231)
Property Details
| MLS® Number | 10341537 |
| Property Type | Single Family |
| Neigbourhood | Grand Forks |
| Parking Space Total | 1 |
Building
| Bathroom Total | 2 |
| Bedrooms Total | 3 |
| Architectural Style | Ranch |
| Constructed Date | 1959 |
| Construction Style Attachment | Detached |
| Heating Type | Forced Air, See Remarks |
| Stories Total | 2 |
| Size Interior | 1280 Sqft |
| Type | House |
| Utility Water | Municipal Water |
Parking
| Detached Garage | 1 |
Land
| Acreage | No |
| Sewer | Municipal Sewage System |
| Size Irregular | 0.24 |
| Size Total | 0.24 Ac|under 1 Acre |
| Size Total Text | 0.24 Ac|under 1 Acre |
| Zoning Type | Unknown |
Rooms
| Level | Type | Length | Width | Dimensions |
|---|---|---|---|---|
| Basement | Laundry Room | 20'0'' x 8'0'' | ||
| Basement | Den | 11'0'' x 9'0'' | ||
| Basement | Recreation Room | 11'0'' x 9'0'' | ||
| Main Level | 3pc Ensuite Bath | Measurements not available | ||
| Main Level | 4pc Bathroom | Measurements not available | ||
| Main Level | Bedroom | 11'0'' x 9'6'' | ||
| Main Level | Bedroom | 11'0'' x 9'6'' | ||
| Main Level | Primary Bedroom | 11'0'' x 9'6'' | ||
| Main Level | Kitchen | 12'0'' x 10'0'' | ||
| Main Level | Living Room | 15'0'' x 11'0'' |
https://www.realtor.ca/real-estate/28131388/7485-7th-street-grand-forks-grand-forks
Interested?
Contact us for more information
