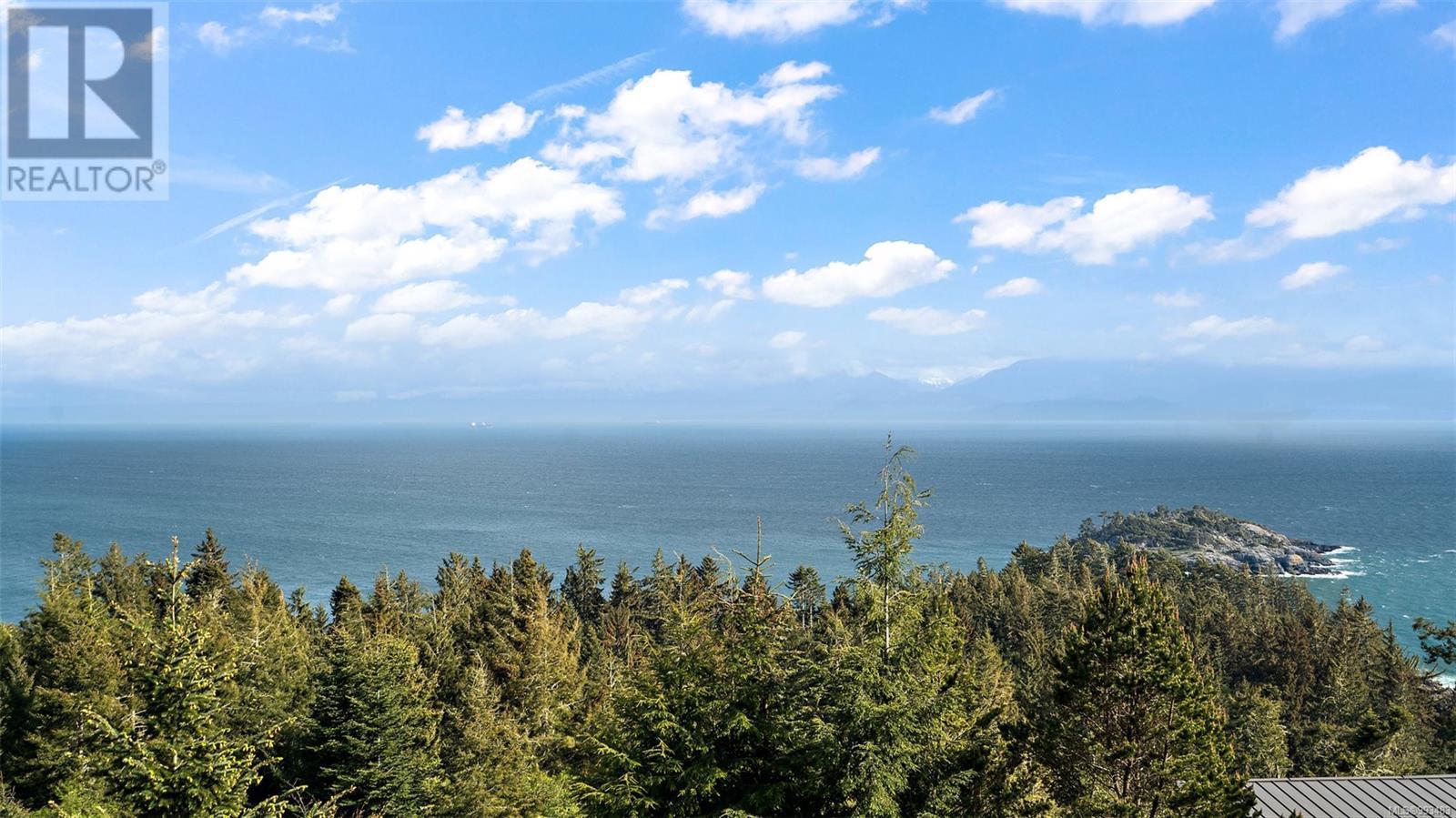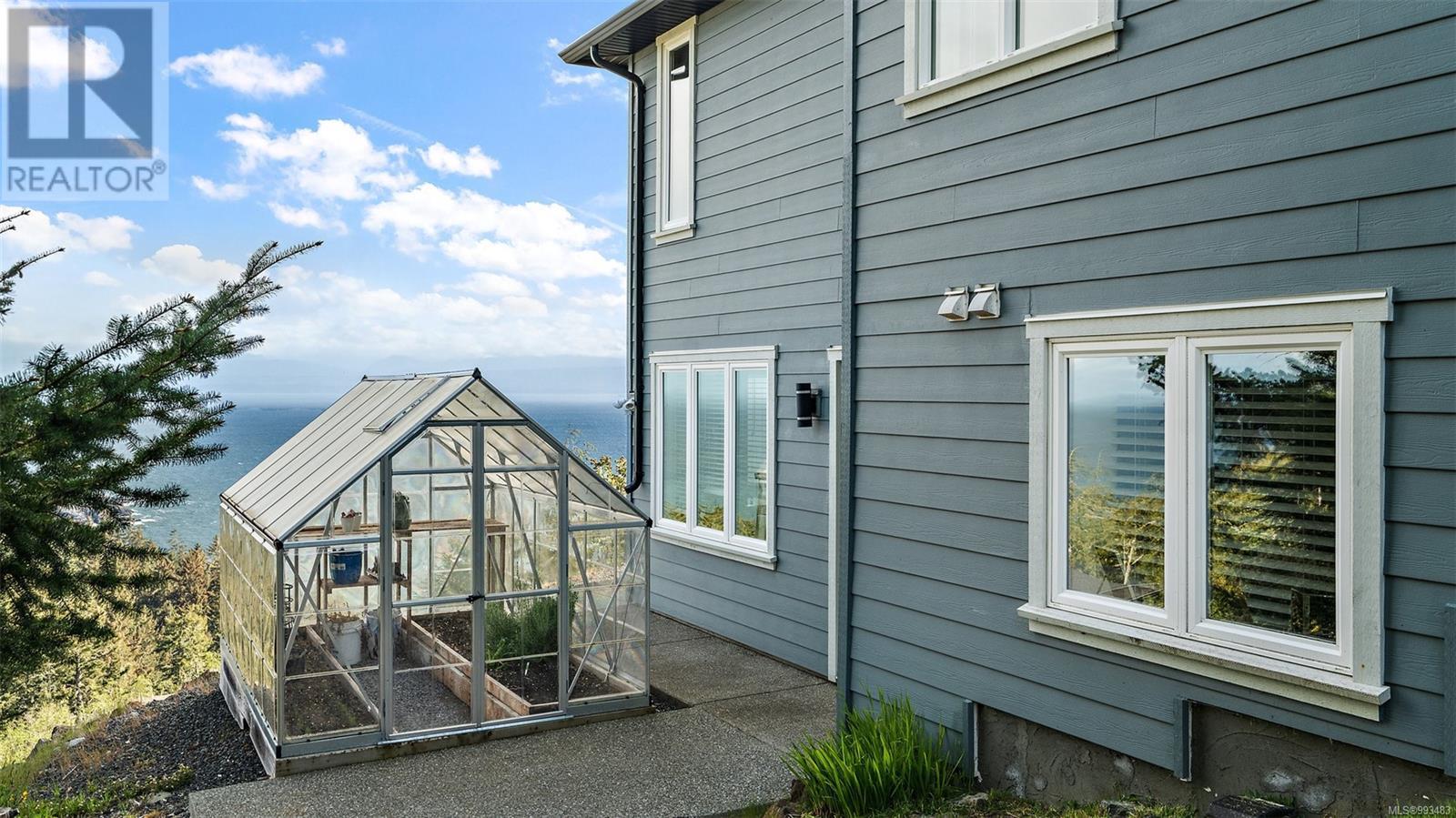7450 Thornton Hts Sooke, British Columbia V9Z 1L8
$1,749,000Maintenance,
$50 Monthly
Maintenance,
$50 MonthlyWelcome Home! This stunning custom executive residence embodies luxury and privacy, perfect for couples and families alike. With breathtaking views of the Juan de Fuca Strait and majestic Olympic Mountains, your expansive deck invites you to relax while whale watching, sunbathing, or enjoying the beauty of a storm from the sheltered area. Bathed in natural light, the main level showcases a sophisticated open-concept living space that effortlessly links the living room, dining area, and kitchen with brand new high-end appliances, plus a carefully crafted primary suite for your comfort. The lower level boasts three more bedrooms and a flexible den with a wet bar, perfect for guests or creative endeavors. An impressive oversized garage, with a massive loft perfect for collectables and storage! Enjoy a luxurious hot tub, a Generac generator, and low-maintenance gardens. Don’t miss this opportunity for serene, upscale living—schedule your showing today! 250-589-6995 (id:24231)
Property Details
| MLS® Number | 993483 |
| Property Type | Single Family |
| Neigbourhood | Silver Spray |
| Community Features | Pets Allowed, Family Oriented |
| Features | Cul-de-sac, Irregular Lot Size, Sloping, Other |
| Parking Space Total | 8 |
| Plan | Vis7092 |
| Structure | Patio(s) |
| View Type | Mountain View, Ocean View |
Building
| Bathroom Total | 4 |
| Bedrooms Total | 4 |
| Architectural Style | Westcoast |
| Constructed Date | 2014 |
| Cooling Type | Air Conditioned |
| Fireplace Present | Yes |
| Fireplace Total | 2 |
| Heating Fuel | Electric, Propane, Other |
| Heating Type | Heat Pump |
| Size Interior | 5549 Sqft |
| Total Finished Area | 3809 Sqft |
| Type | House |
Land
| Acreage | No |
| Size Irregular | 0.65 |
| Size Total | 0.65 Ac |
| Size Total Text | 0.65 Ac |
| Zoning Type | Residential |
Rooms
| Level | Type | Length | Width | Dimensions |
|---|---|---|---|---|
| Lower Level | Storage | 8'1 x 7'4 | ||
| Lower Level | Utility Room | 9'4 x 8'6 | ||
| Lower Level | Bedroom | 13'5 x 12'0 | ||
| Lower Level | Family Room | 17'6 x 20'0 | ||
| Lower Level | Den | 13'11 x 13'8 | ||
| Lower Level | Bedroom | 15'4 x 14'10 | ||
| Lower Level | Ensuite | 4-Piece | ||
| Lower Level | Bathroom | 4-Piece | ||
| Lower Level | Primary Bedroom | 17'3 x 13'2 | ||
| Lower Level | Patio | 13'9 x 35'4 | ||
| Main Level | Laundry Room | 8'3 x 6'3 | ||
| Main Level | Ensuite | 4-Piece | ||
| Main Level | Bathroom | 2-Piece | ||
| Main Level | Primary Bedroom | 17'10 x 14'0 | ||
| Main Level | Kitchen | 18'0 x 12'11 | ||
| Main Level | Dining Room | 14'8 x 11'6 | ||
| Main Level | Living Room | 20'5 x 17'8 | ||
| Main Level | Entrance | 8'10 x 10'5 |
https://www.realtor.ca/real-estate/28094444/7450-thornton-hts-sooke-silver-spray
Interested?
Contact us for more information














































