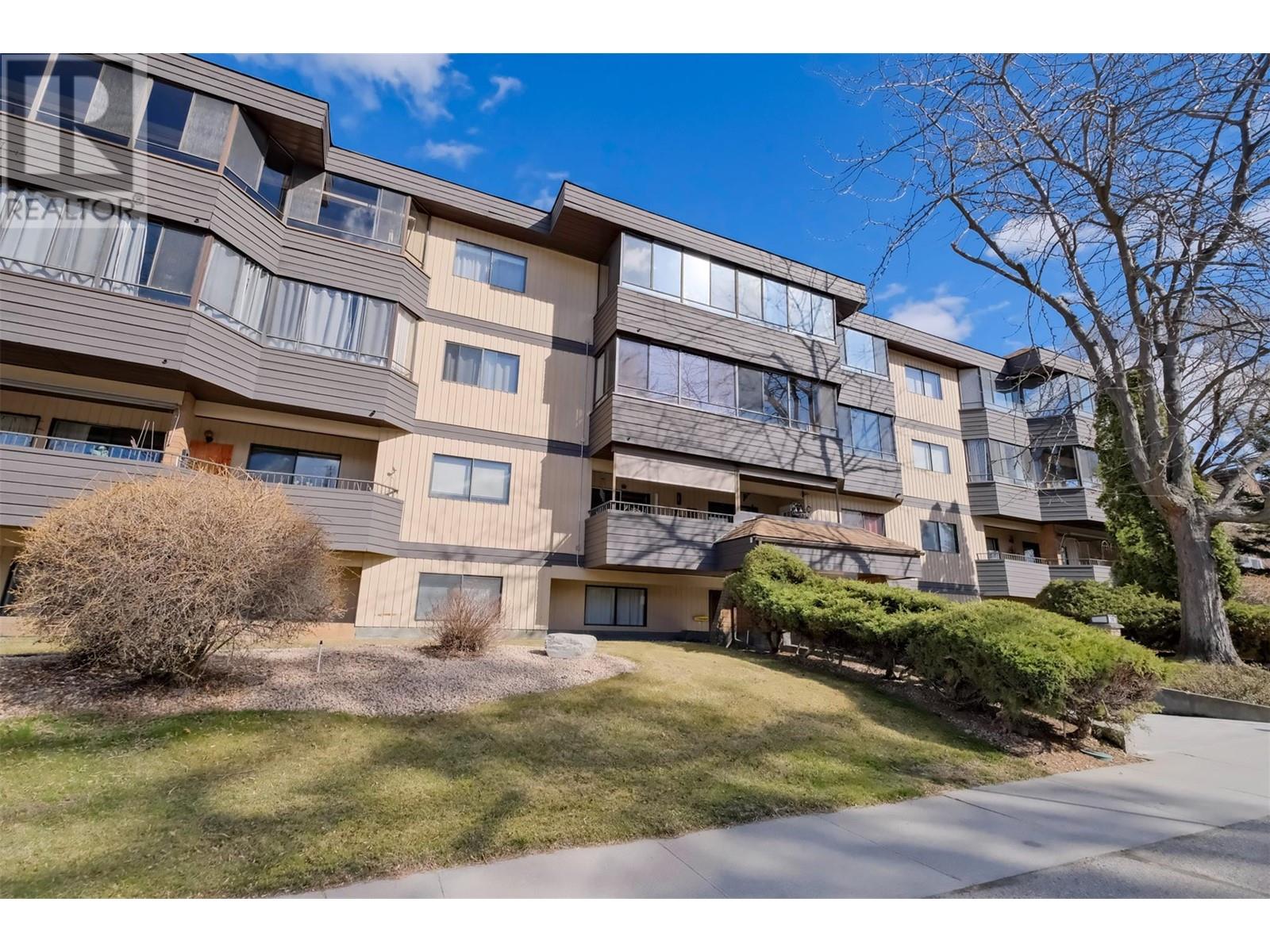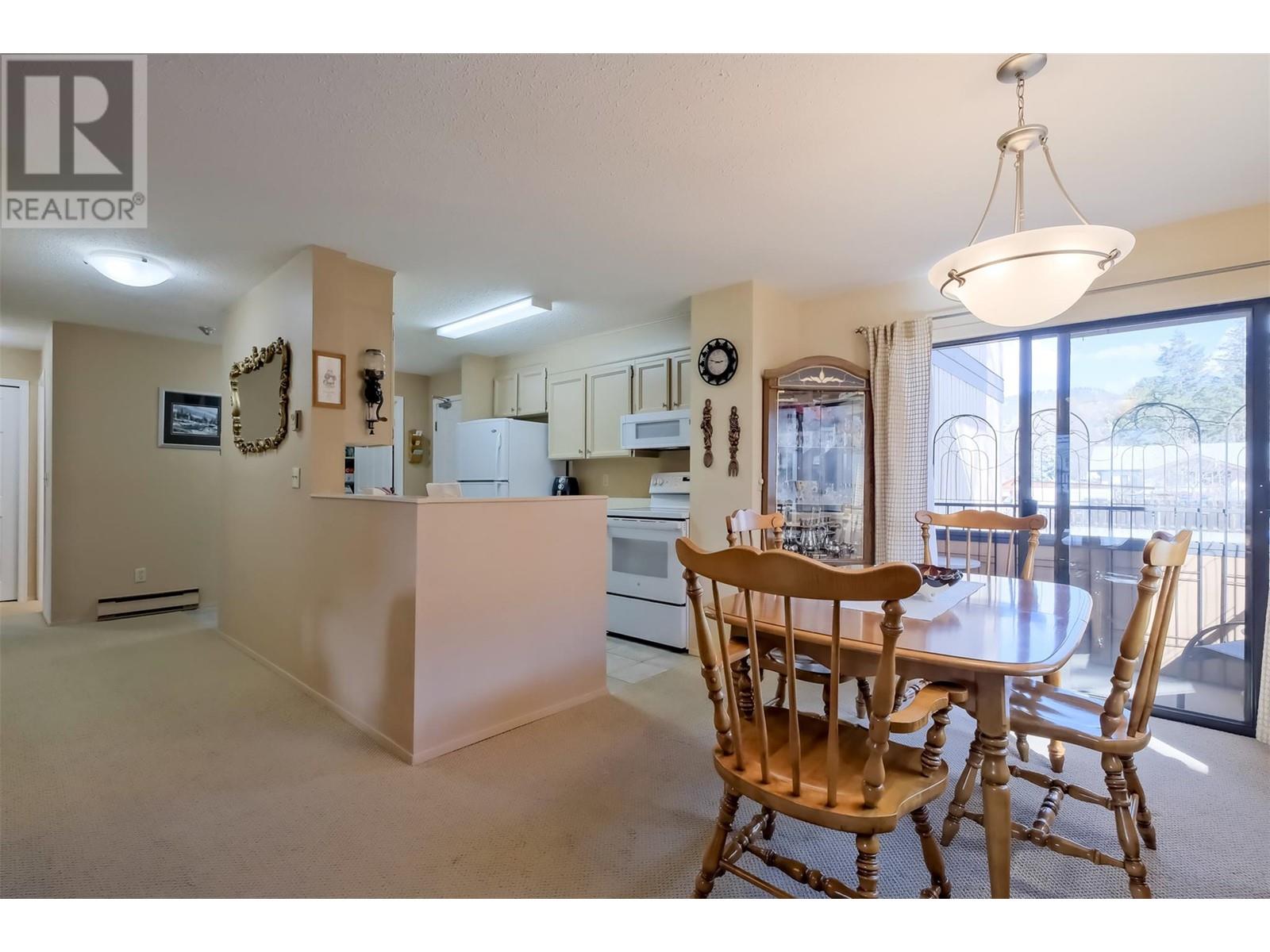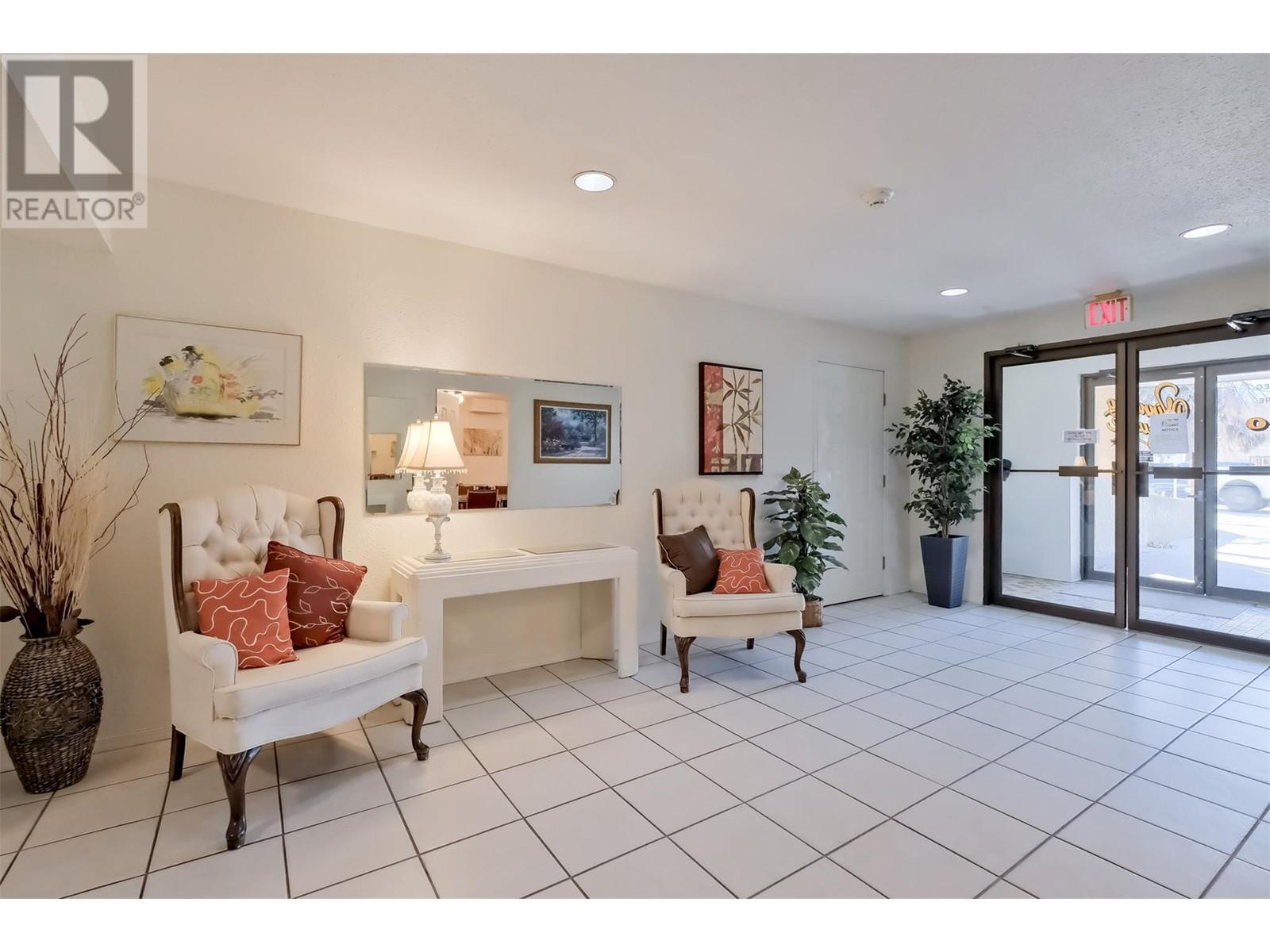740 Winnipeg Street Unit# 205 Penticton, British Columbia V2A 5N3
$309,500Maintenance, Cable TV, Reserve Fund Contributions, Insurance, Ground Maintenance, Property Management, Other, See Remarks, Recreation Facilities, Sewer, Waste Removal, Water
$374.14 Monthly
Maintenance, Cable TV, Reserve Fund Contributions, Insurance, Ground Maintenance, Property Management, Other, See Remarks, Recreation Facilities, Sewer, Waste Removal, Water
$374.14 MonthlyThis bright and well-maintained 2-bedroom, 2-bathroom corner unit condo is perfectly situated within the building and just a short easy walk to Penticton’s vibrant downtown and amenities. The home offers a practical kitchen, a generous dining and living area, and two decks — both are covered and large deck spans approximately 200 sq ft, creating a pleasant and functional outdoor retreat. The spacious primary bedroom has a separate door onto the main deck and features a large closet and a 3-piece ensuite with a walk-in shower. The roomy second bedroom and a dedicated laundry room adds extra convenience. This 55+ complex also includes a social room and a dedicated storage locker for your use. The professionally managed strata and pride of ownership ensures a safe transition to your new home. No pets are permitted. Take the virtual tour online and schedule your private viewing today. (id:24231)
Property Details
| MLS® Number | 10340522 |
| Property Type | Single Family |
| Neigbourhood | Main North |
| Community Name | Winnipeg Square |
| Amenities Near By | Golf Nearby, Public Transit, Park, Shopping |
| Community Features | Pets Not Allowed, Seniors Oriented |
| Features | Two Balconies |
| Parking Space Total | 1 |
| Storage Type | Storage, Locker |
Building
| Bathroom Total | 2 |
| Bedrooms Total | 2 |
| Appliances | Refrigerator, Dishwasher, Dryer, Microwave, Oven, Washer |
| Architectural Style | Other |
| Constructed Date | 1981 |
| Cooling Type | Wall Unit |
| Exterior Finish | Wood |
| Fireplace Fuel | Electric |
| Fireplace Present | Yes |
| Fireplace Type | Unknown |
| Flooring Type | Carpeted, Tile |
| Half Bath Total | 2 |
| Heating Type | Baseboard Heaters |
| Roof Material | Tar & Gravel |
| Roof Style | Unknown |
| Stories Total | 1 |
| Size Interior | 1114 Sqft |
| Type | Apartment |
| Utility Water | Municipal Water |
Parking
| Stall |
Land
| Access Type | Easy Access |
| Acreage | No |
| Land Amenities | Golf Nearby, Public Transit, Park, Shopping |
| Sewer | Municipal Sewage System |
| Size Total Text | Under 1 Acre |
| Zoning Type | Multi-family |
Rooms
| Level | Type | Length | Width | Dimensions |
|---|---|---|---|---|
| Main Level | 3pc Bathroom | 4'11'' x 7'5'' | ||
| Main Level | 3pc Ensuite Bath | 8'10'' x 5'0'' | ||
| Main Level | Bedroom | 11'7'' x 11'2'' | ||
| Main Level | Dining Room | 8'9'' x 10'2'' | ||
| Main Level | Kitchen | 7'11'' x 9'2'' | ||
| Main Level | Laundry Room | 5'4'' x 7'7'' | ||
| Main Level | Living Room | 18'6'' x 13'0'' | ||
| Main Level | Primary Bedroom | 21'9'' x 11'11'' |
https://www.realtor.ca/real-estate/28073116/740-winnipeg-street-unit-205-penticton-main-north
Interested?
Contact us for more information



























