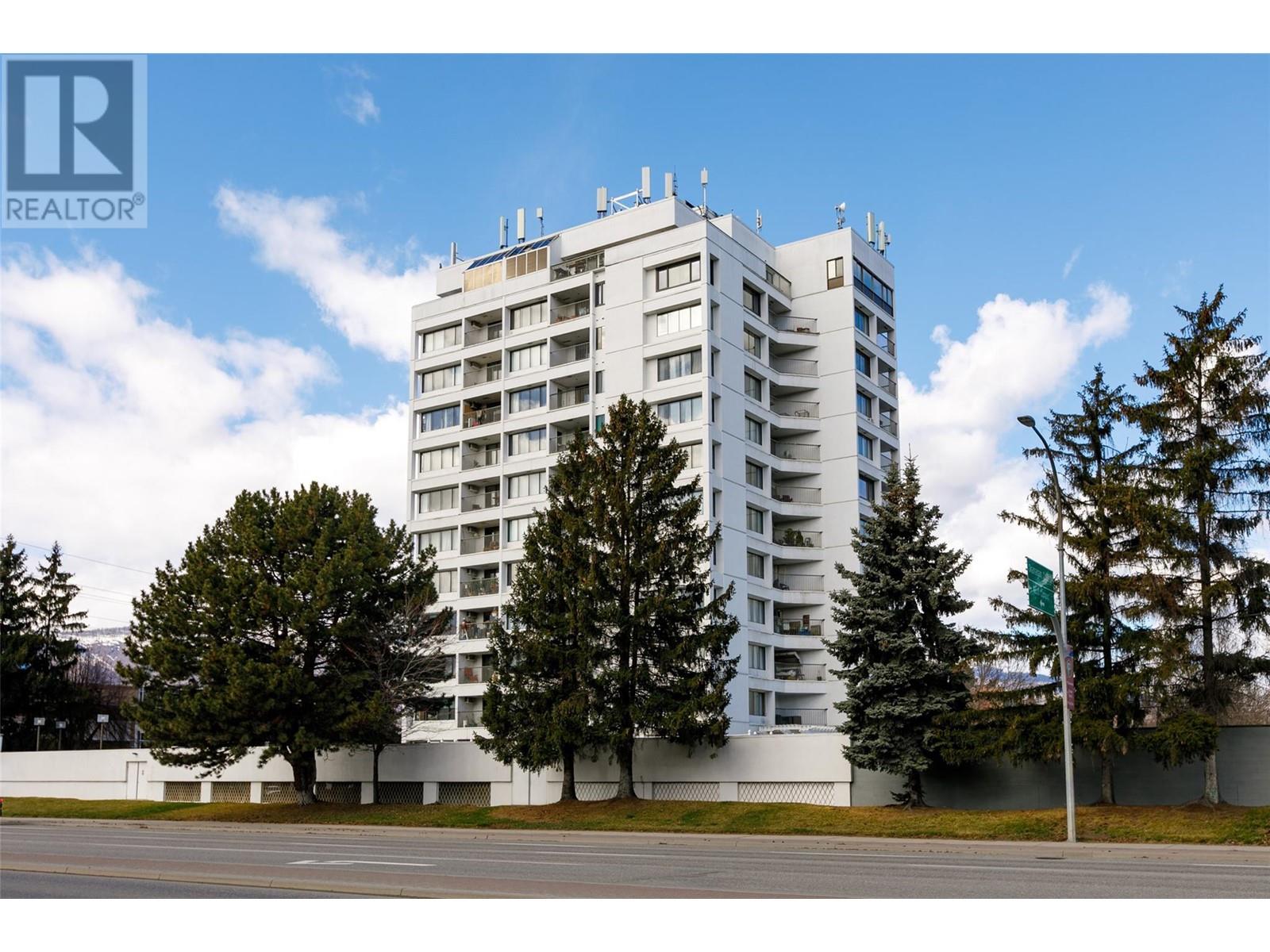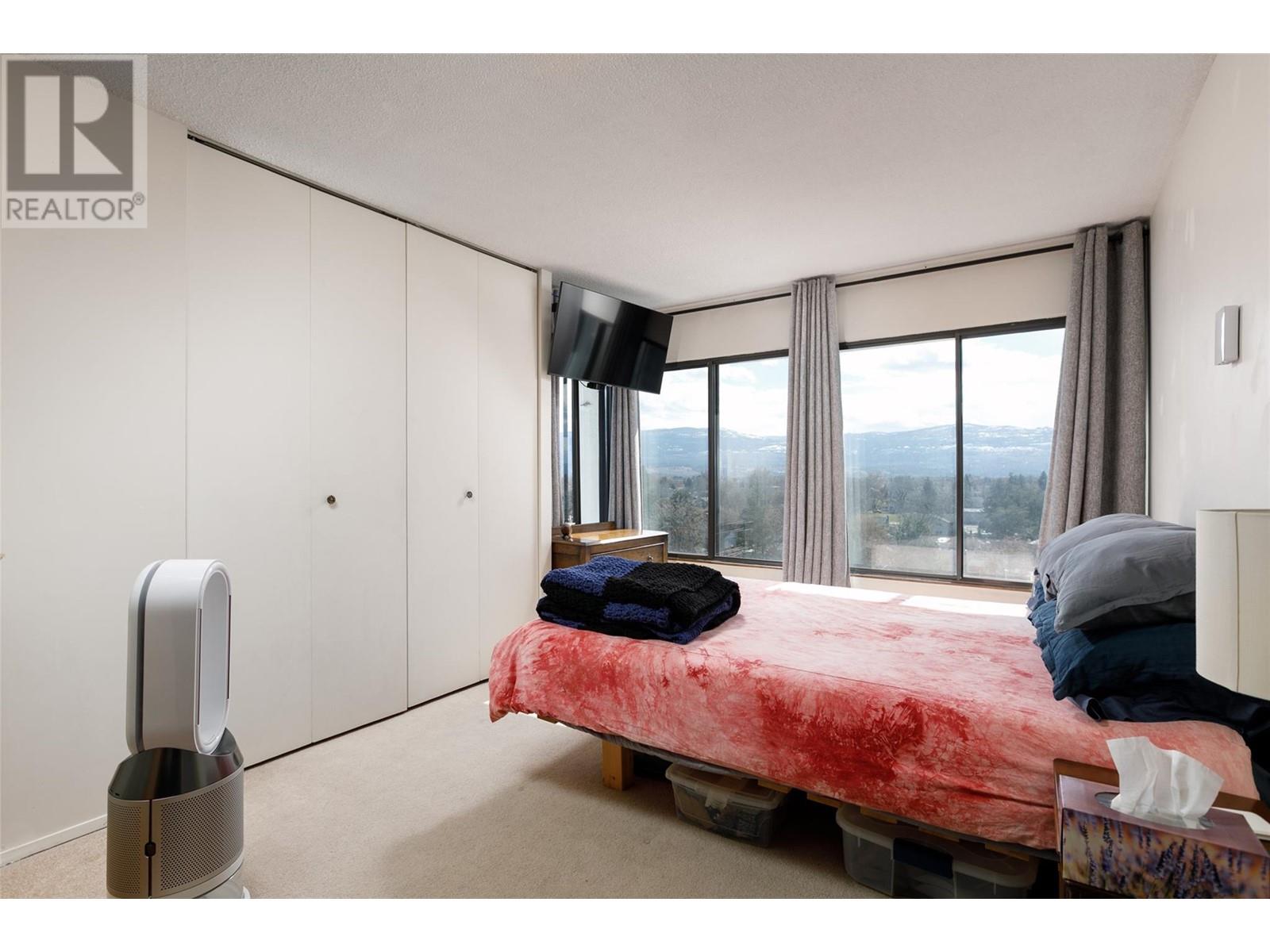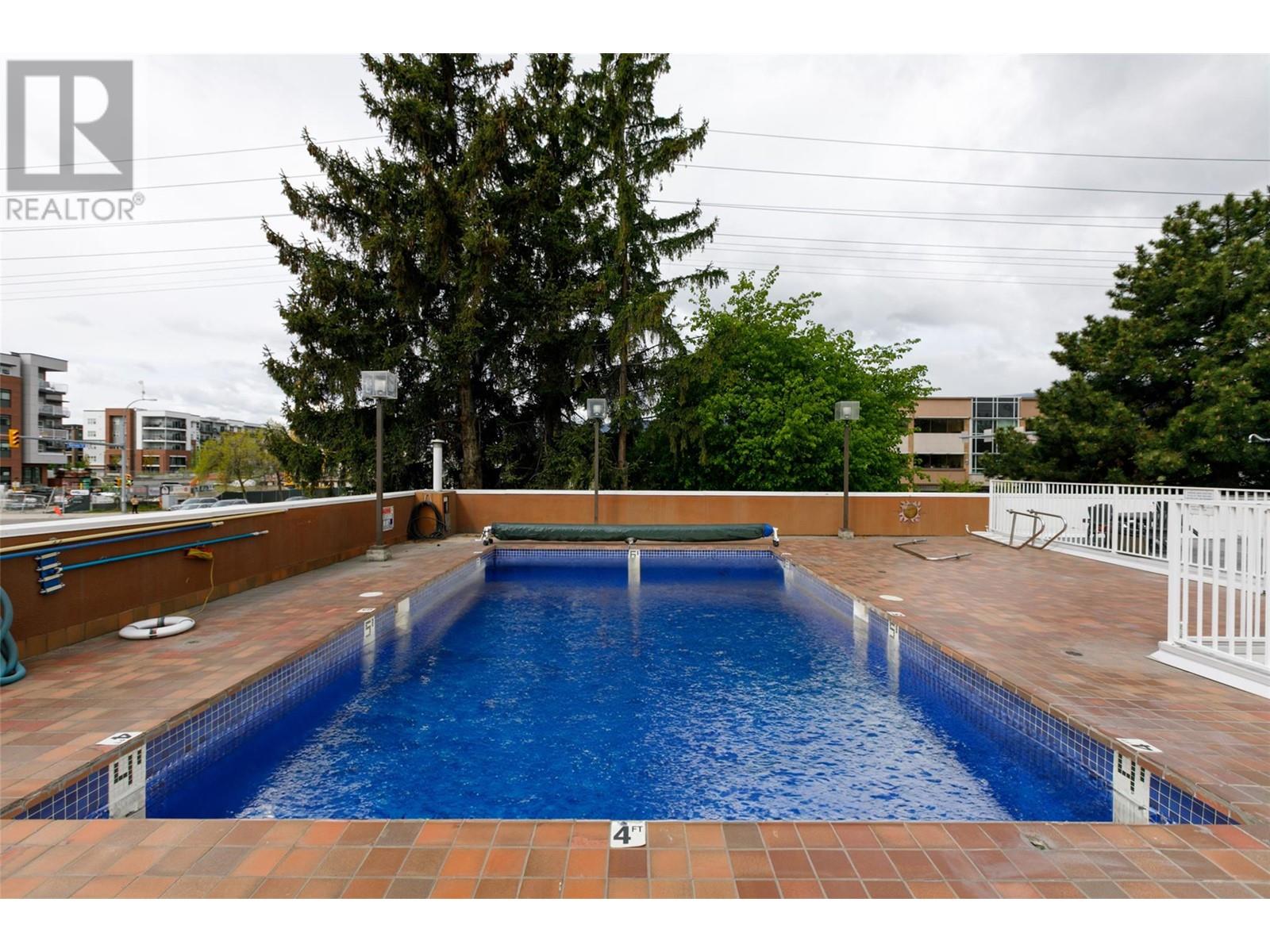737 Leon Avenue Unit# 807 Kelowna, British Columbia V1Y 8L6
$445,000Maintenance,
$372.52 Monthly
Maintenance,
$372.52 MonthlyBright open 2 bedroom 2 bath plan with city & mountain views! Great building with spacious room sizes! Not a micro unit!! South east facing corner unit soaks in the morning sun. This renovated open-concept layout is perfect for entertaining linking a modern kitchen with mahogany custom cabinetry and island to a spacious living room with oversized windows framing iconic and a covered balcony all with a front row seat to take in the iconic Okanagan views beyond! Added luxuries include heated foyer & bathroom floors, cultured ledgestone featured post, and a newer heat pump system for instant heating/ cooling. The spacious primary bedroom includes a 2 piece ensuite, while the versatile second bedroom provides options for a family room or office. Laminate flooring & in-unit stacked laundry make cleaning easy! Strata fees include hot water, one covered secured parking space in parkade, storage locker, plus access to meeting/games room, a fully equipped gym, and an outdoor pool. No pets, no short term rentals, no age restrictions and is located downtown add to this property's appeal! Walking distance to shopping, beaches, restaurants and night life. Good cross section of homeowners- young and older. Make your move this year and enjoy this summer in a great concrete building with stellar views and easy access to downtown lake centered amenities. Enjoy the pool or a quick walk to the lake! Don’t miss this opportunity- book your showing today! (id:24231)
Property Details
| MLS® Number | 10339624 |
| Property Type | Single Family |
| Neigbourhood | Kelowna North |
| Community Name | Executive House |
| Community Features | Pets Not Allowed |
| Features | Balcony |
| Parking Space Total | 1 |
| Pool Type | Inground Pool, Outdoor Pool |
| Storage Type | Storage, Locker |
| View Type | City View, Lake View, Mountain View, Valley View, View Of Water |
Building
| Bathroom Total | 2 |
| Bedrooms Total | 2 |
| Appliances | Refrigerator, Dishwasher, Range - Electric |
| Architectural Style | Other |
| Constructed Date | 1980 |
| Cooling Type | Heat Pump |
| Fire Protection | Controlled Entry |
| Flooring Type | Carpeted, Laminate, Tile |
| Half Bath Total | 1 |
| Heating Fuel | Electric |
| Heating Type | Baseboard Heaters, Heat Pump |
| Stories Total | 1 |
| Size Interior | 877 Sqft |
| Type | Apartment |
| Utility Water | Municipal Water |
Parking
| Parkade |
Land
| Acreage | No |
| Sewer | Municipal Sewage System |
| Size Total Text | Under 1 Acre |
| Zoning Type | Unknown |
Rooms
| Level | Type | Length | Width | Dimensions |
|---|---|---|---|---|
| Main Level | Full Bathroom | 6' x 6'10'' | ||
| Main Level | Bedroom | 12'2'' x 9'10'' | ||
| Main Level | Partial Ensuite Bathroom | 5' x 4' | ||
| Main Level | Primary Bedroom | 12' x 9' | ||
| Main Level | Living Room | 19'4'' x 9'6'' | ||
| Main Level | Kitchen | 15' x 12'0'' |
https://www.realtor.ca/real-estate/28068040/737-leon-avenue-unit-807-kelowna-kelowna-north
Interested?
Contact us for more information
































