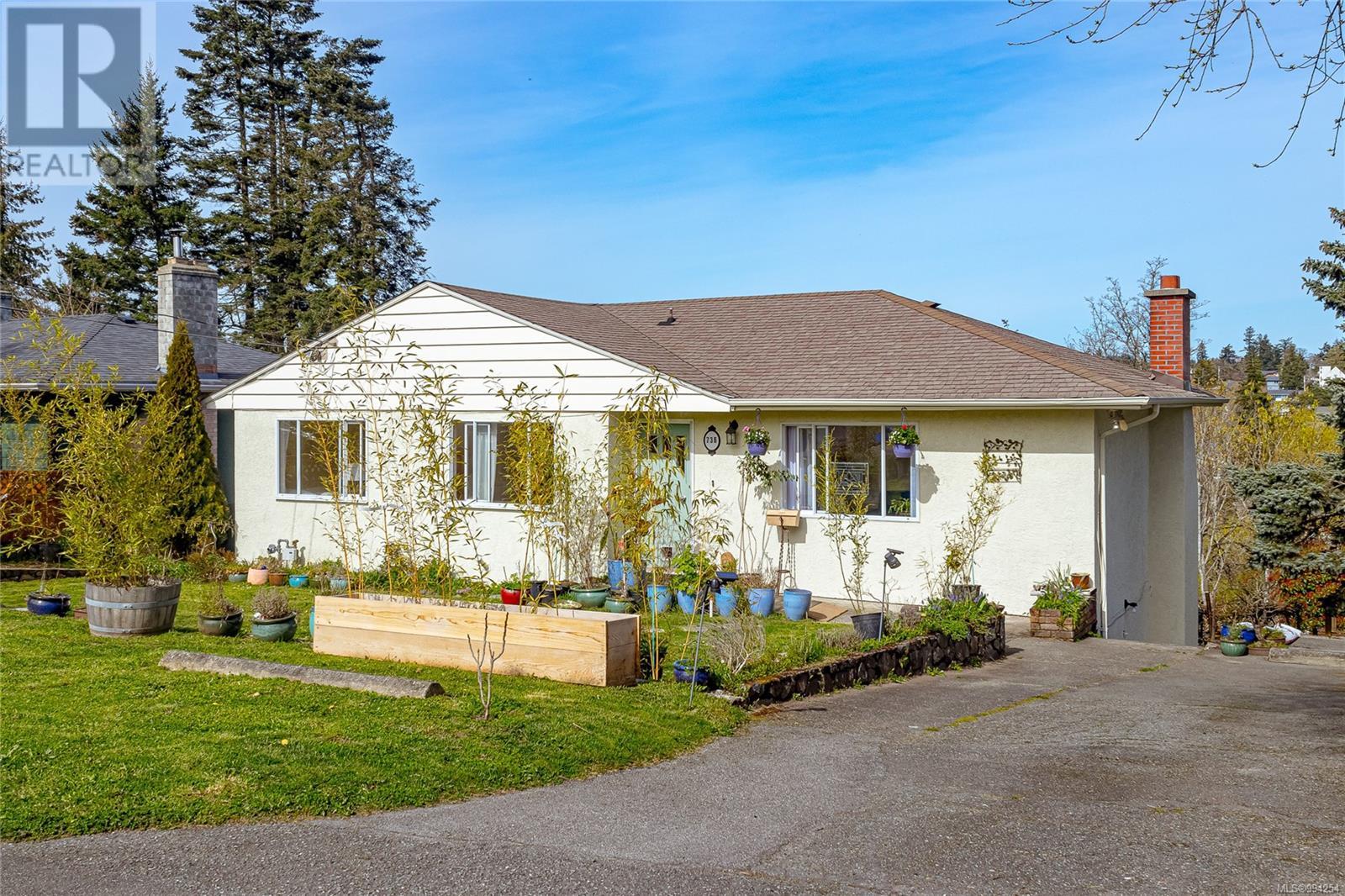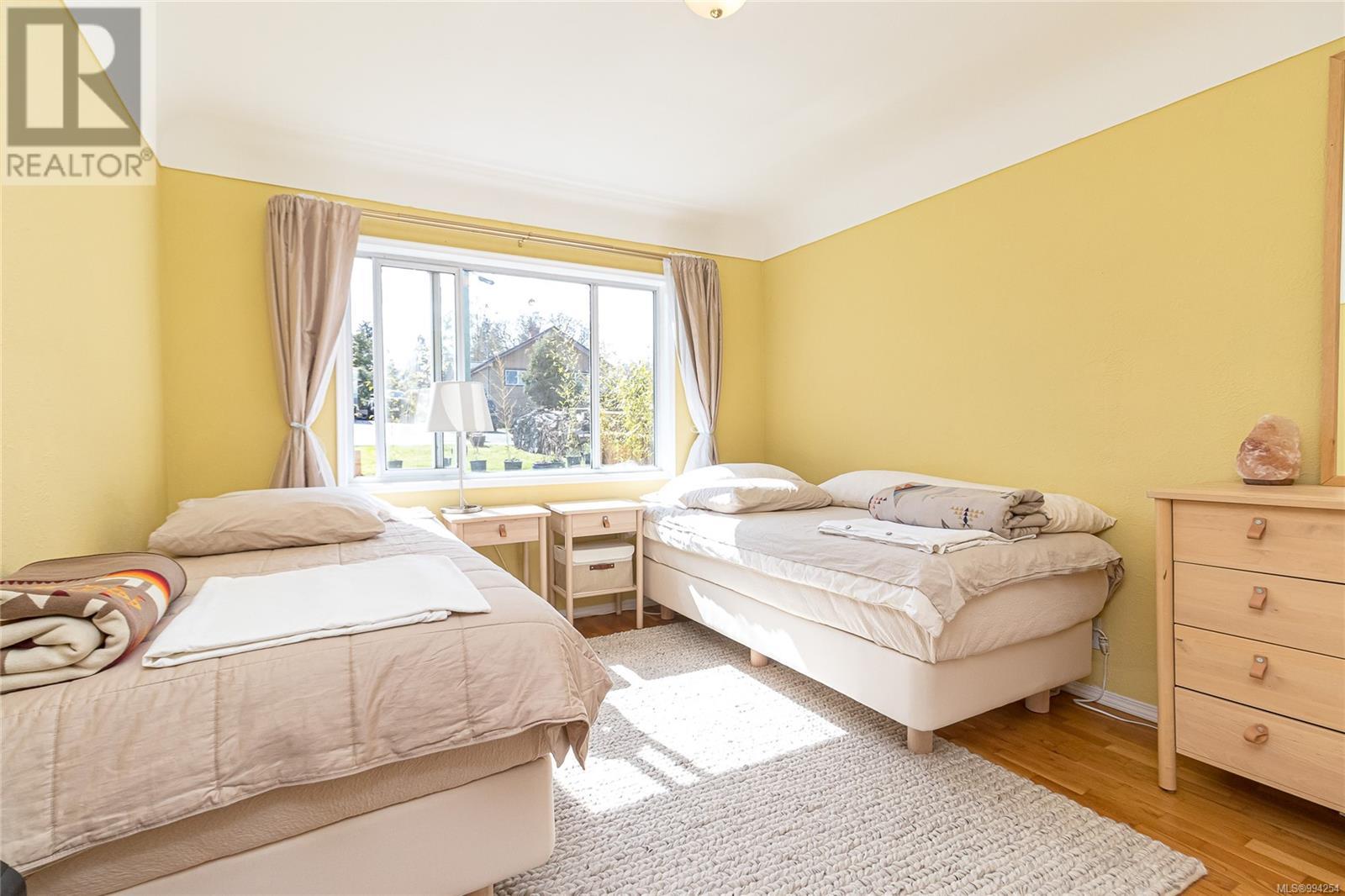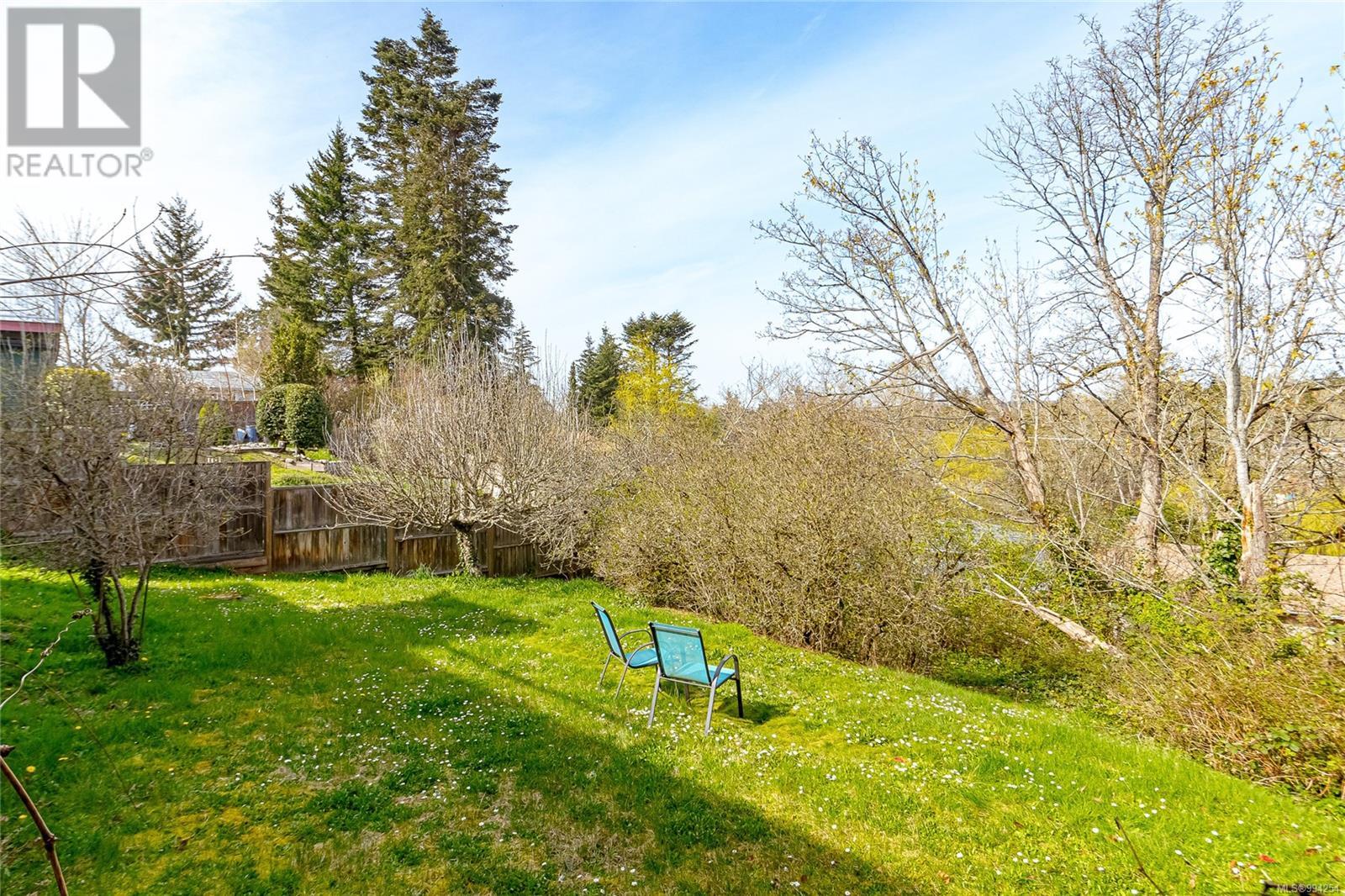3 Bedroom
1 Bathroom
3023 sqft
Fireplace
None
Forced Air
$985,000
Welcome to 736 Jasmine Avenue – This warm and welcoming 1959 family home in the desirable Marigold area offers a rare opportunity to make it your own. Step inside from the no-step entry and you’ll find classic mid-century charm throughout, including original oak floors, coved plaster ceilings, and a bright living room with a feature brick fireplace and expansive valley views. The large primary bedroom includes ample closet space, with two additional bedrooms on the main—ideal for family living or a home office setup. The kitchen and dining area enjoy great natural light and open onto a sunny, east-facing deck through a private laundry/mudroom—perfect for morning coffee or evening BBQs. The updated main bathroom adds a touch of modern comfort. Downstairs, the full-height unfinished basement with large windows and separate entrance provides endless potential—develop additional living space, a suite, or a workshop. The terraced, sun-filled backyard is perfect for gardening or play. All located on a quiet, no-through street close to parks, and schools. (id:24231)
Property Details
|
MLS® Number
|
994254 |
|
Property Type
|
Single Family |
|
Neigbourhood
|
Marigold |
|
Features
|
Central Location, Other |
|
Parking Space Total
|
2 |
|
Plan
|
Vip1171 |
|
Structure
|
Patio(s) |
Building
|
Bathroom Total
|
1 |
|
Bedrooms Total
|
3 |
|
Constructed Date
|
1959 |
|
Cooling Type
|
None |
|
Fireplace Present
|
Yes |
|
Fireplace Total
|
1 |
|
Heating Fuel
|
Oil |
|
Heating Type
|
Forced Air |
|
Size Interior
|
3023 Sqft |
|
Total Finished Area
|
1909 Sqft |
|
Type
|
House |
Land
|
Access Type
|
Road Access |
|
Acreage
|
No |
|
Size Irregular
|
8761 |
|
Size Total
|
8761 Sqft |
|
Size Total Text
|
8761 Sqft |
|
Zoning Type
|
Residential |
Rooms
| Level |
Type |
Length |
Width |
Dimensions |
|
Lower Level |
Patio |
|
|
15'5 x 8'1 |
|
Main Level |
Bedroom |
10 ft |
10 ft |
10 ft x 10 ft |
|
Main Level |
Laundry Room |
|
|
7'4 x 7'7 |
|
Main Level |
Bedroom |
|
|
10'3 x 9'2 |
|
Main Level |
Bathroom |
|
|
4-Piece |
|
Main Level |
Primary Bedroom |
|
|
12'7 x 9'11 |
|
Main Level |
Kitchen |
|
|
15'11 x 9'11 |
|
Main Level |
Living Room |
|
|
15'5 x 13'9 |
|
Main Level |
Entrance |
|
|
13'6 x 3'7 |
https://www.realtor.ca/real-estate/28132071/736-jasmine-ave-saanich-marigold




































