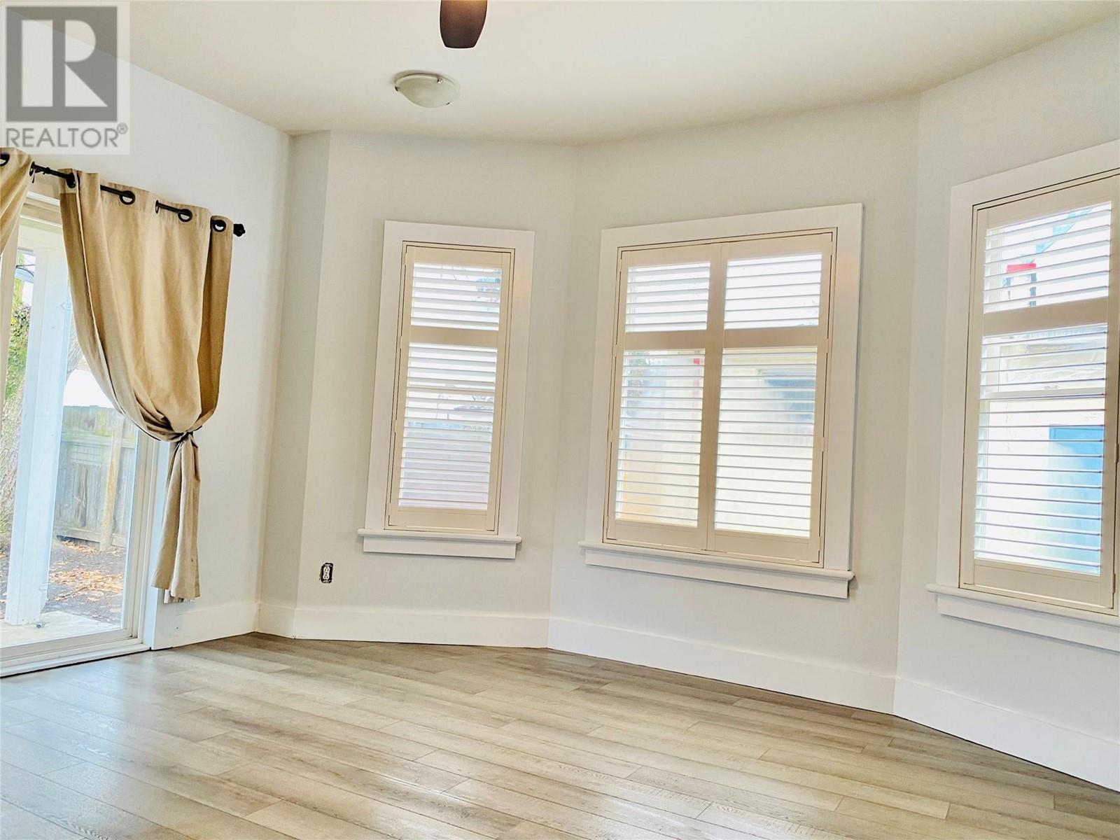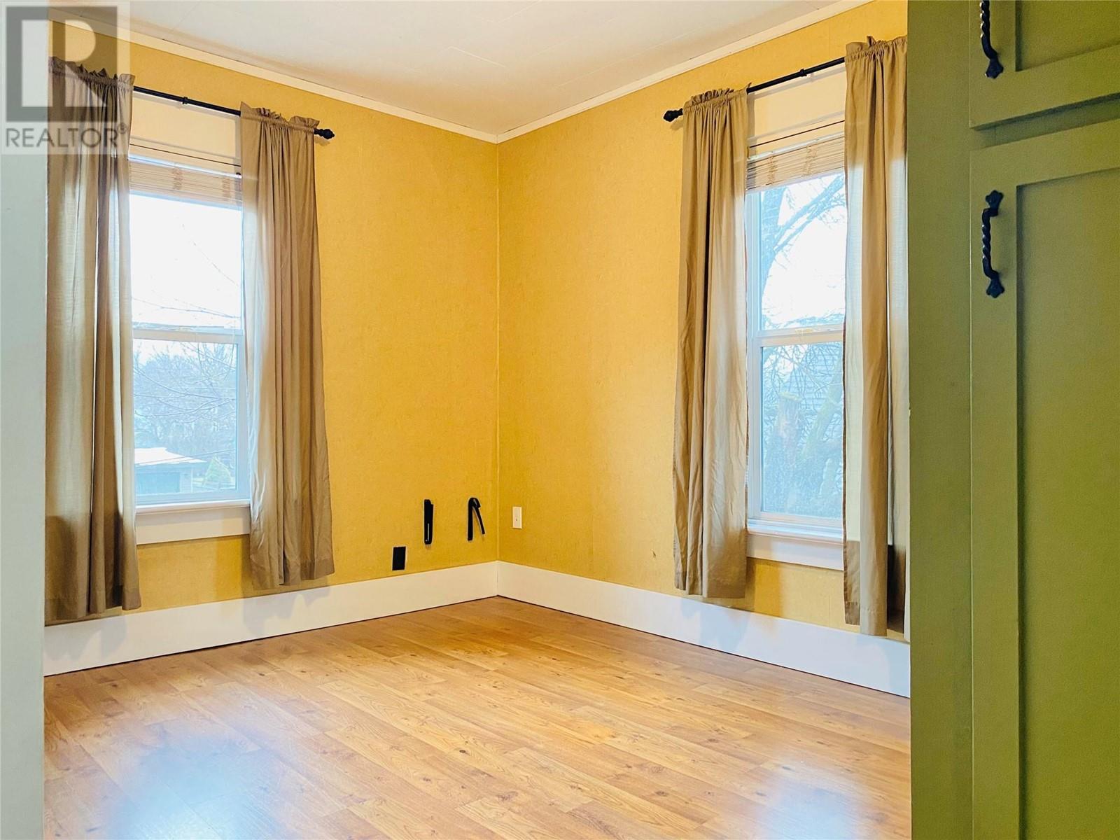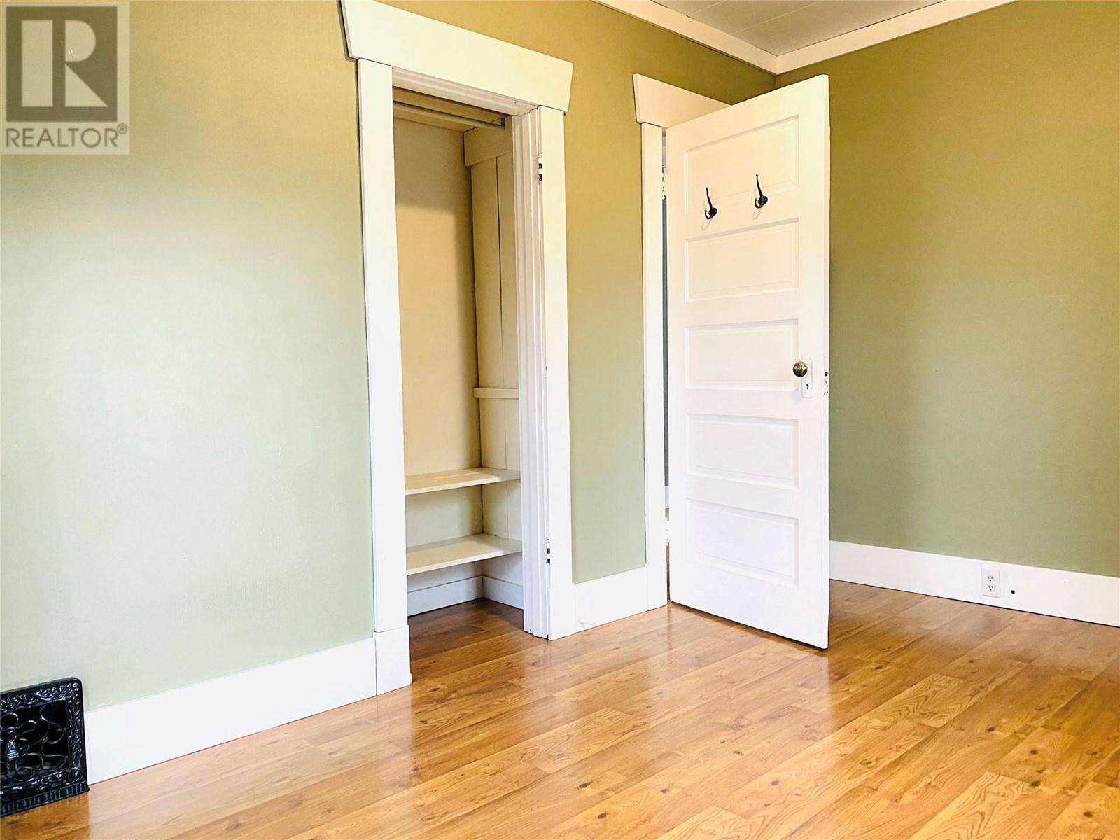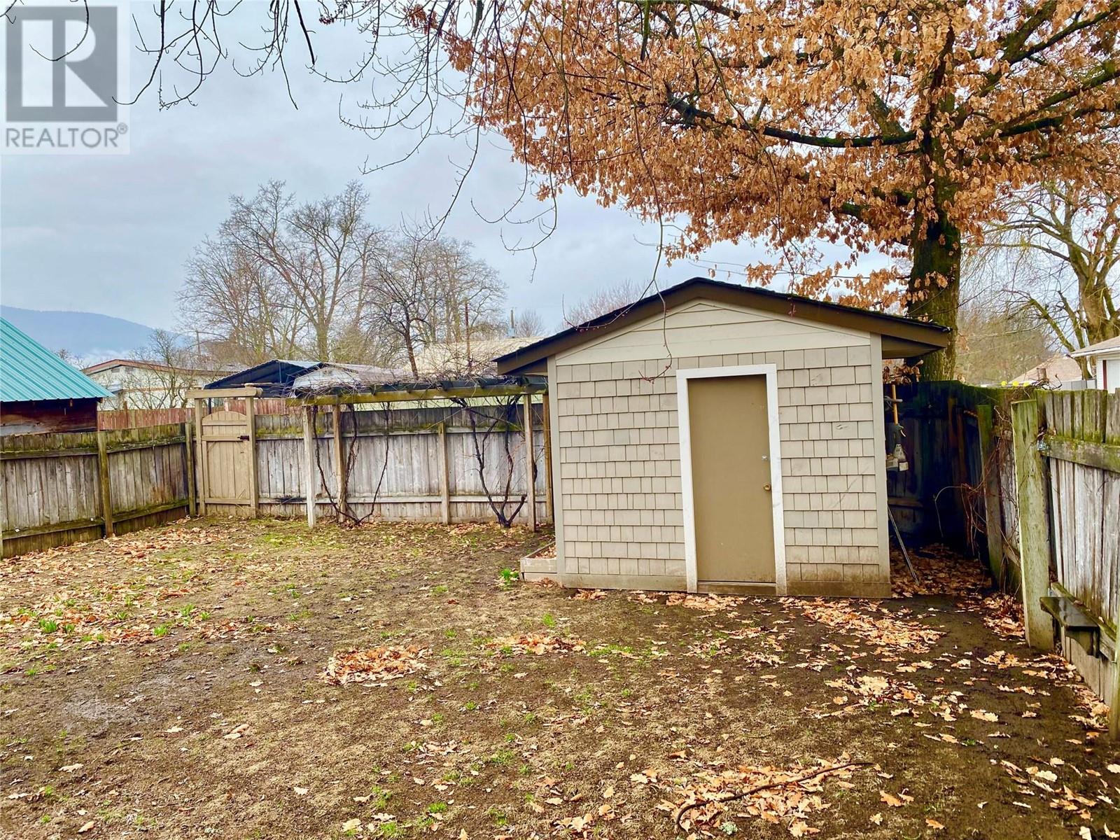4 Bedroom
2 Bathroom
2200 sqft
Forced Air
Level
$439,900
This 4-bedroom home offers the perfect balance of modern updates and cozy charm. Featuring high ceilings throughout, the open layout is both inviting and functional. The covered front porch welcomes you in, while the kitchen provides ample storage, stainless steel appliances, and a picturesque view of the fully fenced backyard from the kitchen window. With 2.5 bathrooms and updated windows, this home is designed for comfort. Step out onto the covered back deck for easy outdoor living, whether you're hosting family gatherings or enjoying a peaceful evening outdoors. A handy storage shed adds extra space for all your outdoor gear and tools. Move-in ready, with quick possession, come see for yourself and make it yours! (id:24231)
Property Details
|
MLS® Number
|
10340944 |
|
Property Type
|
Single Family |
|
Neigbourhood
|
Grand Forks |
|
Amenities Near By
|
Schools, Shopping |
|
Features
|
Level Lot |
Building
|
Bathroom Total
|
2 |
|
Bedrooms Total
|
4 |
|
Appliances
|
Refrigerator, Dishwasher, Range - Electric, Washer & Dryer |
|
Basement Type
|
Full |
|
Constructed Date
|
1900 |
|
Construction Style Attachment
|
Detached |
|
Exterior Finish
|
Wood Siding |
|
Flooring Type
|
Laminate, Tile, Vinyl |
|
Foundation Type
|
Stone |
|
Half Bath Total
|
1 |
|
Heating Type
|
Forced Air |
|
Roof Material
|
Asphalt Shingle |
|
Roof Style
|
Unknown |
|
Stories Total
|
2 |
|
Size Interior
|
2200 Sqft |
|
Type
|
House |
|
Utility Water
|
Municipal Water |
Land
|
Acreage
|
No |
|
Fence Type
|
Fence |
|
Land Amenities
|
Schools, Shopping |
|
Landscape Features
|
Level |
|
Sewer
|
Municipal Sewage System |
|
Size Irregular
|
0.12 |
|
Size Total
|
0.12 Ac|under 1 Acre |
|
Size Total Text
|
0.12 Ac|under 1 Acre |
|
Zoning Type
|
Unknown |
Rooms
| Level |
Type |
Length |
Width |
Dimensions |
|
Second Level |
Bedroom |
|
|
12'7'' x 9'3'' |
|
Second Level |
Bedroom |
|
|
10'9'' x 9'6'' |
|
Second Level |
Primary Bedroom |
|
|
12'7'' x 9'3'' |
|
Second Level |
Bedroom |
|
|
11'3'' x 9'6'' |
|
Second Level |
4pc Bathroom |
|
|
Measurements not available |
|
Lower Level |
Mud Room |
|
|
5'5'' x 7'3'' |
|
Main Level |
Kitchen |
|
|
12'7'' x 11'5'' |
|
Main Level |
Dining Room |
|
|
14'9'' x 13'4'' |
|
Main Level |
Living Room |
|
|
13'3'' x 12'3'' |
|
Main Level |
2pc Bathroom |
|
|
Measurements not available |
|
Main Level |
Mud Room |
|
|
10'2'' x 7'2'' |
https://www.realtor.ca/real-estate/28089507/7357-9th-street-grand-forks-grand-forks
















































