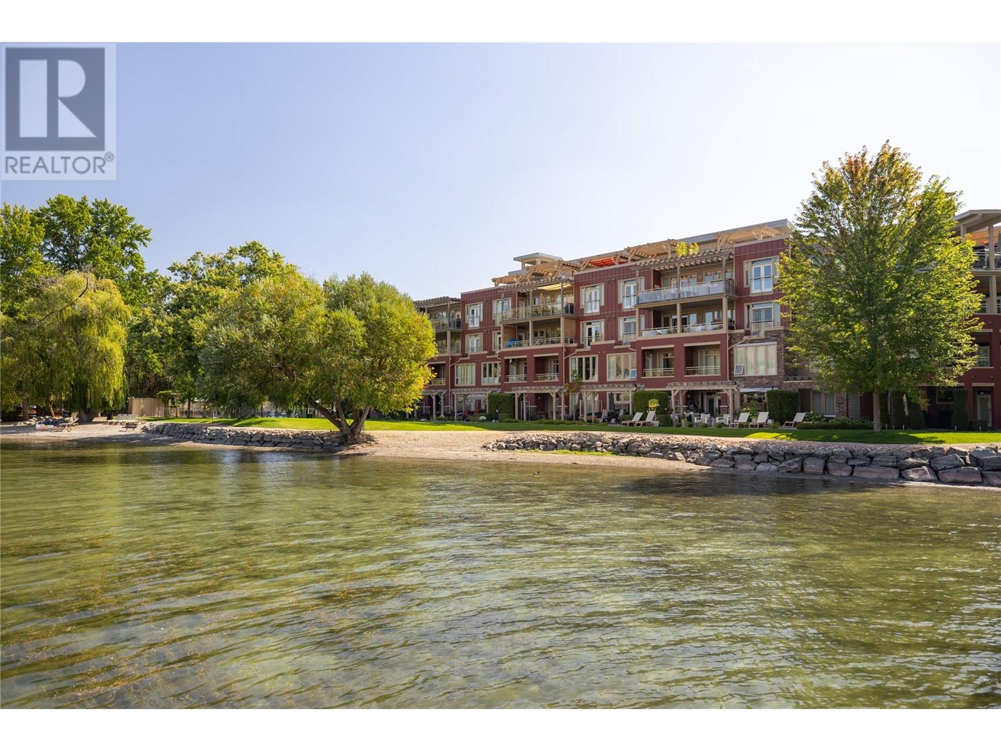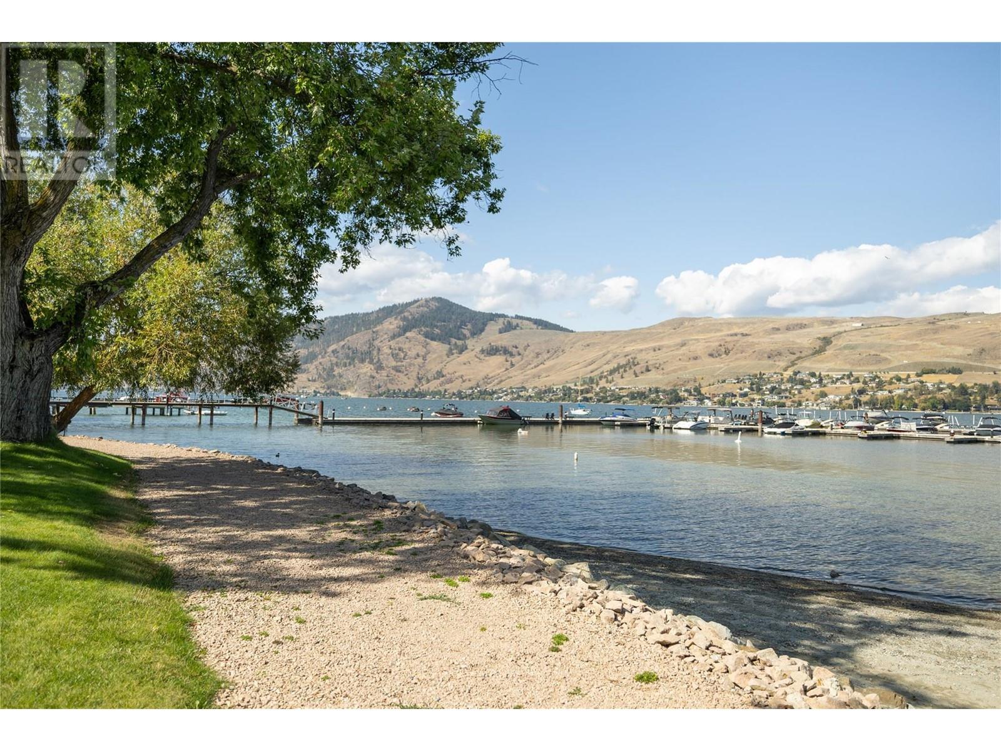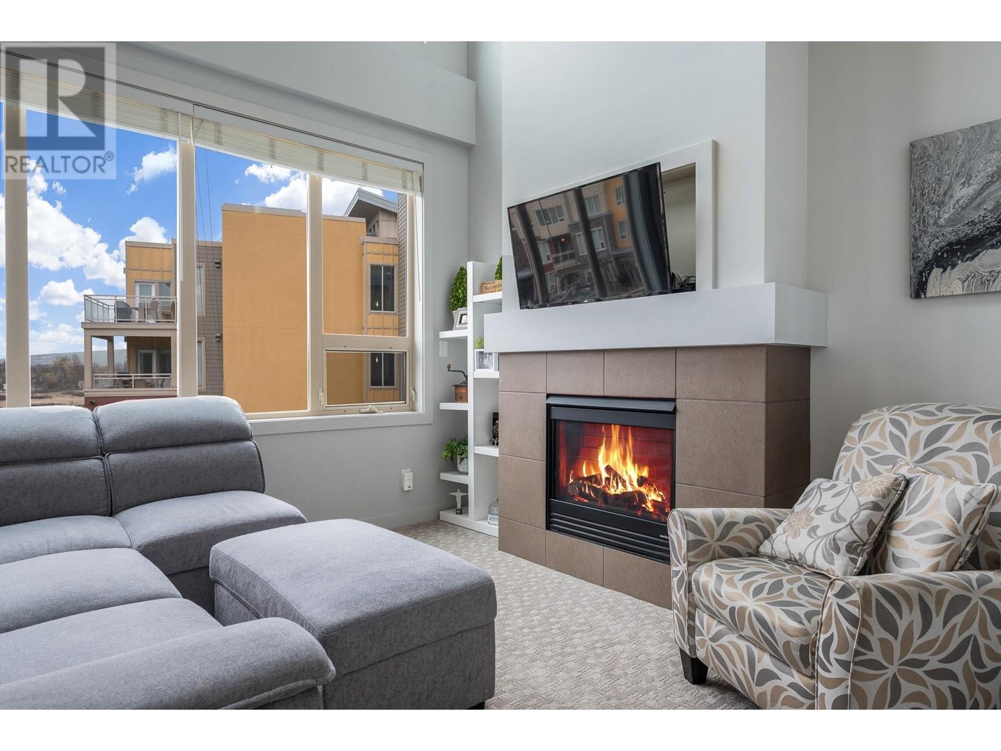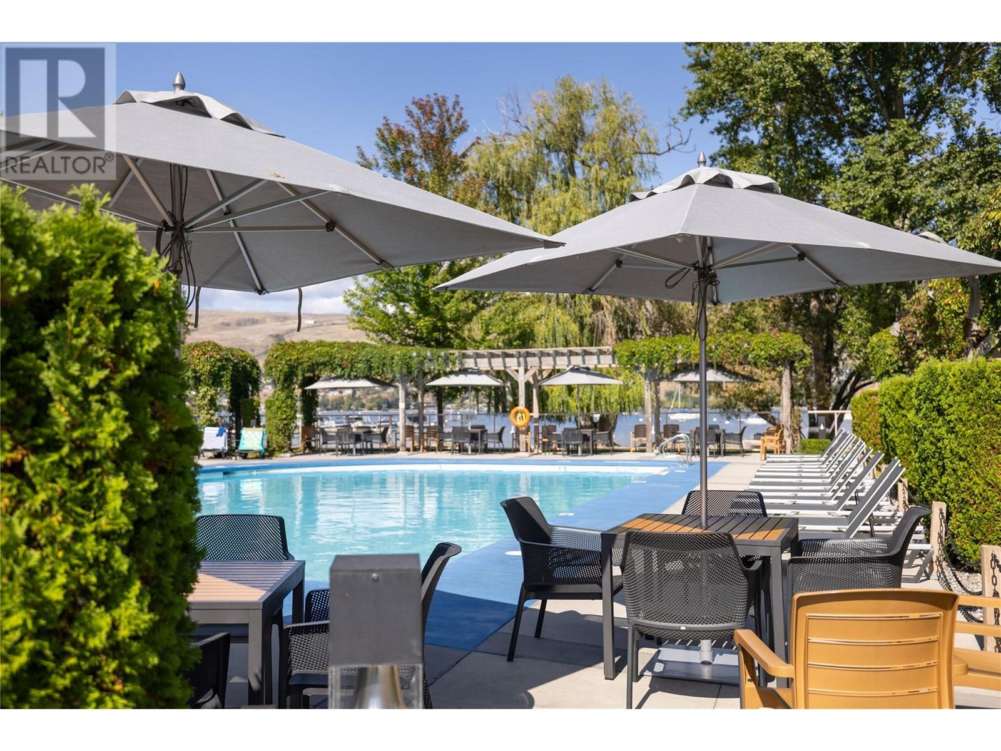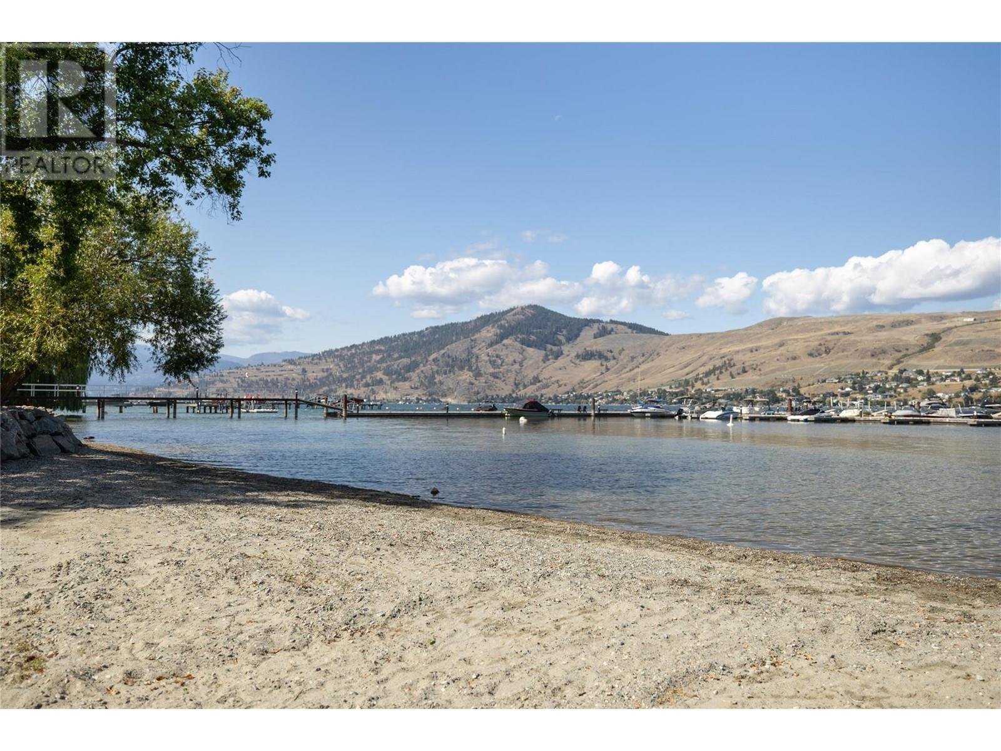7343 Okanagan Landing Road Unit# 1319 Vernon, British Columbia V1H 2J6
$609,900Maintenance, Reserve Fund Contributions, Heat, Insurance, Ground Maintenance, Property Management, Other, See Remarks, Recreation Facilities, Sewer, Waste Removal, Water
$648.99 Monthly
Maintenance, Reserve Fund Contributions, Heat, Insurance, Ground Maintenance, Property Management, Other, See Remarks, Recreation Facilities, Sewer, Waste Removal, Water
$648.99 MonthlyLakeside luxury just got a serious upgrade. Welcome to an exclusive top-floor loft at The Strand Lakeside - an unbeatable offering in one of the Okanagan's most sought-after waterfront communities. This 1 bedroom plus Den, 2-level unit delivers resort-style living with awesome Okanagan Lake views from the private rooftop patio that’s over 800 sq.ft. - perfect for soaking up the sun & entertaining friends. Step inside to discover a bright, refreshed interior featuring freshly painted walls & cabinetry, brand new carpet & other updates. The open-concept main floor features amazing 30 foot windows, a sleek granite kitchen with wine fridge, a cozy gas fireplace & a versatile den that makes a great office or guest room. Upstairs, the primary suite offers a private retreat complete with full ensuite. This unit comes fully loaded with 2 underground parking stalls, a 4,000 lb. heavy-duty buoy for your boat or jet ski & the added bonus of prepaid city fees so that the unit can be lived in year round or rented nightly, weekly or monthly - putting more value into your investment. On-site amenities include a heated pool, year-round hot tub, beachfront access, marina & a stunning lakeside recreation area. Boat slips are available for rent or purchase. Whether you’re searching for the perfect vacation home, full-time residence or investment property, this turnkey gem offers Okanagan living at its absolute best. Contact your Agent or the Listing Agent today for a tour of The Strand Lakeside. (id:24231)
Property Details
| MLS® Number | 10340277 |
| Property Type | Single Family |
| Neigbourhood | Okanagan Landing |
| Community Name | The Strand Lakeside |
| Amenities Near By | Golf Nearby, Airport, Park, Recreation, Schools, Shopping, Ski Area |
| Community Features | Family Oriented, Recreational Facilities, Rentals Allowed |
| Features | Level Lot |
| Parking Space Total | 2 |
| Pool Type | Inground Pool, Outdoor Pool, Pool |
| Storage Type | Storage, Locker |
| Structure | Dock |
| View Type | Lake View, Mountain View, Valley View, View (panoramic) |
Building
| Bathroom Total | 2 |
| Bedrooms Total | 1 |
| Amenities | Recreation Centre, Whirlpool, Storage - Locker |
| Appliances | Refrigerator, Dishwasher, Dryer, Range - Electric, Microwave, Washer |
| Constructed Date | 2007 |
| Cooling Type | Central Air Conditioning, Heat Pump |
| Exterior Finish | Stucco |
| Fire Protection | Sprinkler System-fire, Controlled Entry |
| Fireplace Fuel | Gas |
| Fireplace Present | Yes |
| Fireplace Type | Insert |
| Flooring Type | Carpeted, Tile |
| Heating Type | Forced Air, See Remarks |
| Roof Material | Metal,other |
| Roof Style | Unknown,unknown |
| Stories Total | 2 |
| Size Interior | 1030 Sqft |
| Type | Apartment |
| Utility Water | Municipal Water |
Parking
| Underground | 2 |
Land
| Access Type | Easy Access |
| Acreage | No |
| Land Amenities | Golf Nearby, Airport, Park, Recreation, Schools, Shopping, Ski Area |
| Landscape Features | Landscaped, Level |
| Sewer | Municipal Sewage System |
| Size Total Text | Under 1 Acre |
| Zoning Type | Unknown |
Rooms
| Level | Type | Length | Width | Dimensions |
|---|---|---|---|---|
| Second Level | 3pc Ensuite Bath | 4'7'' x 8'1'' | ||
| Second Level | Primary Bedroom | 14'3'' x 14'0'' | ||
| Main Level | 3pc Bathroom | 5'3'' x 8'6'' | ||
| Main Level | Den | 7'6'' x 7'11'' | ||
| Main Level | Living Room | 11'6'' x 11'10'' | ||
| Main Level | Dining Room | 10'3'' x 9'9'' | ||
| Main Level | Kitchen | 14'1'' x 10'1'' |
Interested?
Contact us for more information


